Sortera efter:
Budget
Sortera efter:Populärt i dag
81 - 100 av 1 867 foton
Artikel 1 av 3
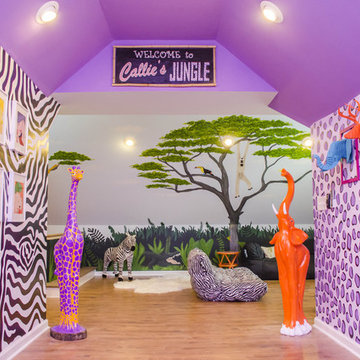
Laurie Hucks
Foto på ett stort tropiskt könsneutralt barnrum kombinerat med lekrum, med flerfärgade väggar och mellanmörkt trägolv
Foto på ett stort tropiskt könsneutralt barnrum kombinerat med lekrum, med flerfärgade väggar och mellanmörkt trägolv
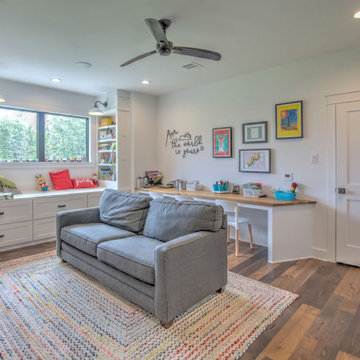
Idéer för ett stort lantligt könsneutralt barnrum kombinerat med lekrum, med vita väggar, mellanmörkt trägolv och brunt golv
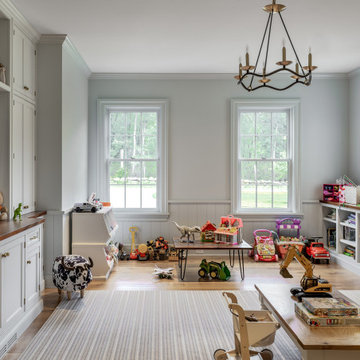
Nursery
Idéer för att renovera ett stort vintage barnrum kombinerat med lekrum, med grå väggar, mellanmörkt trägolv och beiget golv
Idéer för att renovera ett stort vintage barnrum kombinerat med lekrum, med grå väggar, mellanmörkt trägolv och beiget golv
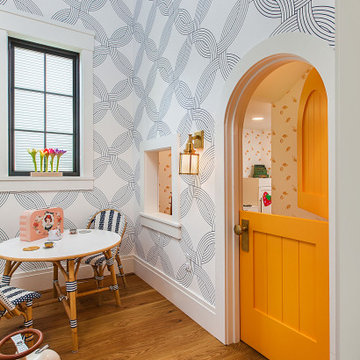
Children's playroom with miniature-sized door to a play area under the stairs
Exempel på ett stort maritimt könsneutralt barnrum kombinerat med lekrum, med vita väggar och mellanmörkt trägolv
Exempel på ett stort maritimt könsneutralt barnrum kombinerat med lekrum, med vita väggar och mellanmörkt trägolv
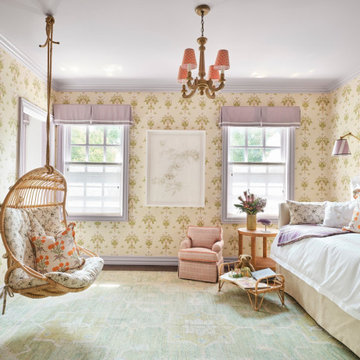
Adaptive design for 7 year old with Rhett Syndrome
Klassisk inredning av ett stort flickrum kombinerat med sovrum och för 4-10-åringar, med gröna väggar och mellanmörkt trägolv
Klassisk inredning av ett stort flickrum kombinerat med sovrum och för 4-10-åringar, med gröna väggar och mellanmörkt trägolv
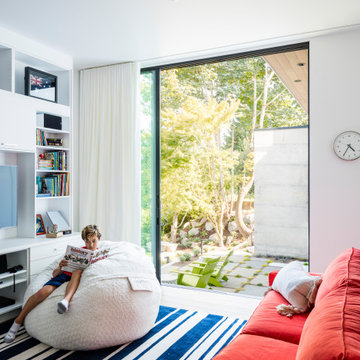
Exempel på ett stort modernt könsneutralt barnrum kombinerat med lekrum och för 4-10-åringar, med vita väggar, mellanmörkt trägolv och brunt golv

Bild på ett stort vintage könsneutralt barnrum kombinerat med lekrum, med vita väggar, mellanmörkt trägolv och brunt golv
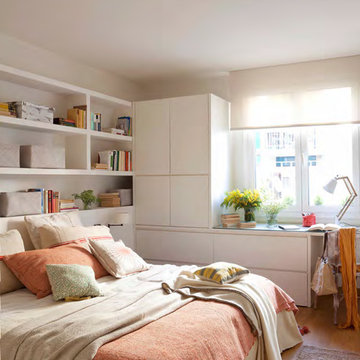
el mueble
Bild på ett stort vintage barnrum kombinerat med sovrum, med vita väggar och mellanmörkt trägolv
Bild på ett stort vintage barnrum kombinerat med sovrum, med vita väggar och mellanmörkt trägolv
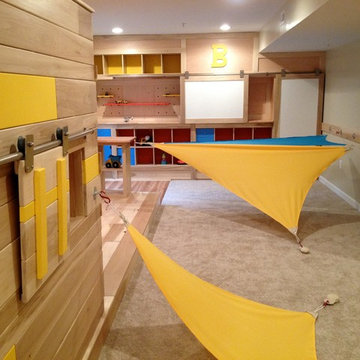
THEME The overall theme for this
space is a functional, family friendly
escape where time spent together
or alone is comfortable and exciting.
The integration of the work space,
clubhouse and family entertainment
area creates an environment that
brings the whole family together in
projects, recreation and relaxation.
Each element works harmoniously
together blending the creative and
functional into the perfect family
escape.
FOCUS The two-story clubhouse is
the focal point of the large space and
physically separates but blends the two
distinct rooms. The clubhouse has an
upper level loft overlooking the main
room and a lower enclosed space with
windows looking out into the playroom
and work room. There was a financial
focus for this creative space and the
use of many Ikea products helped to
keep the fabrication and build costs
within budget.
STORAGE Storage is abundant for this
family on the walls, in the cabinets and
even in the floor. The massive built in
cabinets are home to the television
and gaming consoles and the custom
designed peg walls create additional
shelving that can be continually
transformed to accommodate new or
shifting passions. The raised floor is
the base for the clubhouse and fort
but when pulled up, the flush mounted
floor pieces reveal large open storage
perfect for toys to be brushed into
hiding.
GROWTH The entire space is designed
to be fun and you never outgrow
fun. The clubhouse and loft will be a
focus for these boys for years and the
media area will draw the family to
this space whether they are watching
their favorite animated movie or
newest adventure series. The adjoining
workroom provides the perfect arts and
crafts area with moving storage table
and will be well suited for homework
and science fair projects.
SAFETY The desire to climb, jump,
run, and swing is encouraged in this
great space and the attention to detail
ensures that they will be safe. From
the strong cargo netting enclosing
the upper level of the clubhouse to
the added care taken with the lumber
to ensure a soft clean feel without
splintering and the extra wide borders
in the flush mounted floor storage, this
space is designed to provide this family
with a fun and safe space.
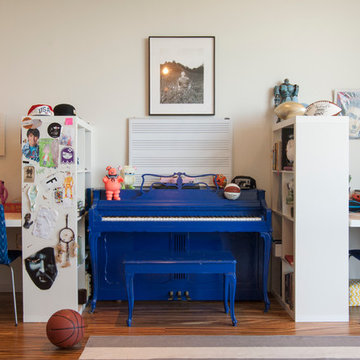
The workspace in Wolfgang and Breaker's room is divided by shelving that can be accessed from either side, creating a personal space for each and his studies.
With Breaker as the musician of the family, Robert and Cortney have given him the creative tools that he needs right at his finger tips. "Well, our kids are all very creative", Cortney explains, "and we are glad we were able to design spaces that opened up the possibility for them to be exactly who they are."
Bookshelves: Expedit, IKEA
Photo: Adrienne DeRosa Photography © 2014 Houzz
Design: Cortney and Robert Novogratz
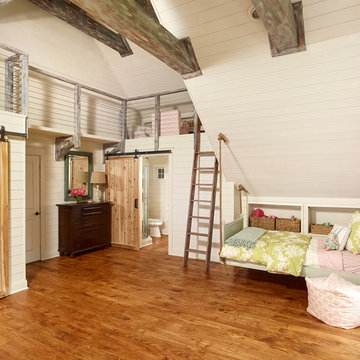
Holger Obenaus
Inspiration för ett stort maritimt flickrum kombinerat med sovrum, med beige väggar, mellanmörkt trägolv och brunt golv
Inspiration för ett stort maritimt flickrum kombinerat med sovrum, med beige väggar, mellanmörkt trägolv och brunt golv
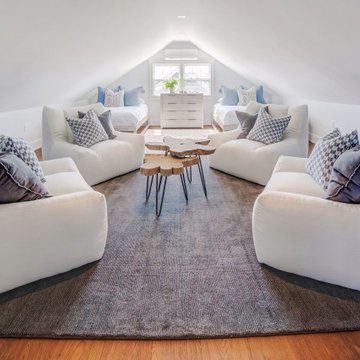
Exempel på ett stort maritimt könsneutralt barnrum kombinerat med sovrum, med mellanmörkt trägolv och brunt golv
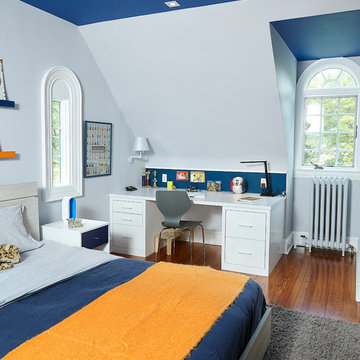
alyssa kirsten
Modern inredning av ett stort barnrum kombinerat med sovrum, med grå väggar, mellanmörkt trägolv och brunt golv
Modern inredning av ett stort barnrum kombinerat med sovrum, med grå väggar, mellanmörkt trägolv och brunt golv
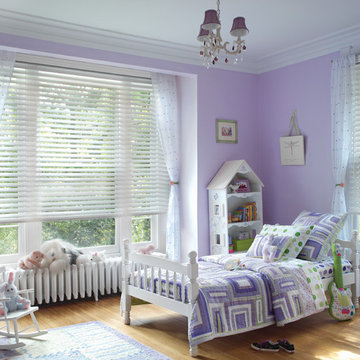
Idéer för att renovera ett stort vintage flickrum för 4-10-åringar och kombinerat med sovrum, med lila väggar, mellanmörkt trägolv och brunt golv
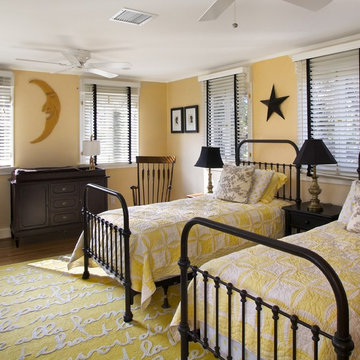
Children's guest room. This is an addition to the existing house.
Inredning av ett klassiskt stort flickrum, med beige väggar och mellanmörkt trägolv
Inredning av ett klassiskt stort flickrum, med beige väggar och mellanmörkt trägolv
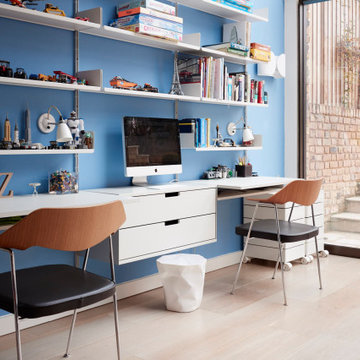
This room comprises a playroom, study area, tv room, and music room all at once. Connected to the garden the children can play in and outside.
This wall with Vitsoe storage system provides a fantastic children's study area.
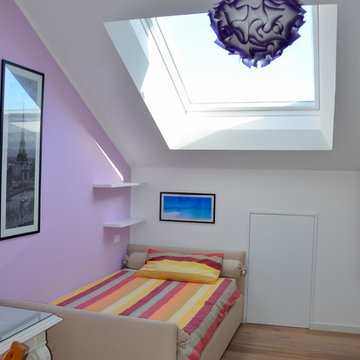
Foto di Annalisa Carli
Inspiration för ett stort funkis flickrum kombinerat med sovrum och för 4-10-åringar, med mellanmörkt trägolv och flerfärgade väggar
Inspiration för ett stort funkis flickrum kombinerat med sovrum och för 4-10-åringar, med mellanmörkt trägolv och flerfärgade väggar
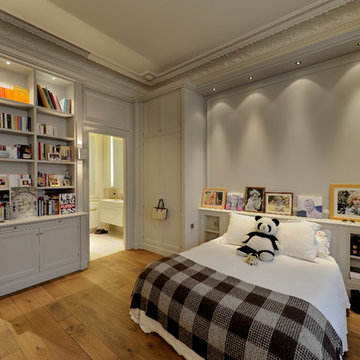
Stefan Meyer
Idéer för att renovera ett stort funkis barnrum kombinerat med sovrum, med beige väggar och mellanmörkt trägolv
Idéer för att renovera ett stort funkis barnrum kombinerat med sovrum, med beige väggar och mellanmörkt trägolv
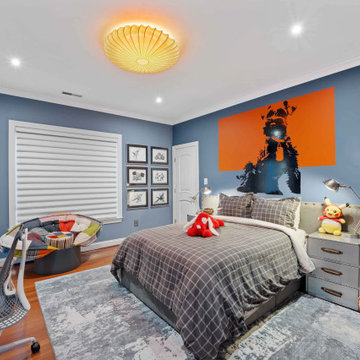
Foto på ett stort funkis barnrum kombinerat med sovrum, med flerfärgade väggar, mellanmörkt trägolv och rött golv
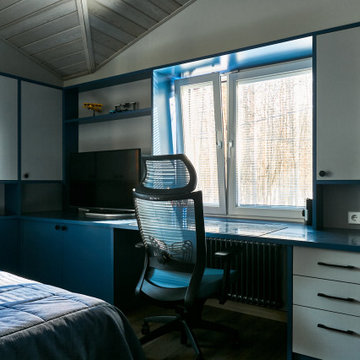
Exempel på ett stort modernt barnrum kombinerat med sovrum, med grå väggar och mellanmörkt trägolv
1 867 foton på stort baby- och barnrum, med mellanmörkt trägolv
5

