Sortera efter:
Budget
Sortera efter:Populärt i dag
161 - 180 av 1 867 foton
Artikel 1 av 3
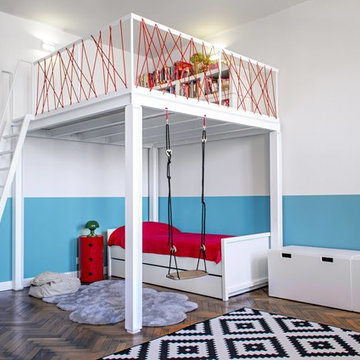
Bild på ett stort funkis könsneutralt barnrum kombinerat med sovrum och för 4-10-åringar, med flerfärgade väggar och mellanmörkt trägolv
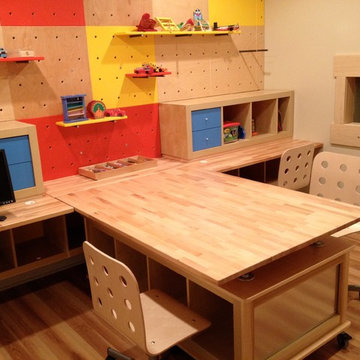
THEME The overall theme for this
space is a functional, family friendly
escape where time spent together
or alone is comfortable and exciting.
The integration of the work space,
clubhouse and family entertainment
area creates an environment that
brings the whole family together in
projects, recreation and relaxation.
Each element works harmoniously
together blending the creative and
functional into the perfect family
escape.
FOCUS The two-story clubhouse is
the focal point of the large space and
physically separates but blends the two
distinct rooms. The clubhouse has an
upper level loft overlooking the main
room and a lower enclosed space with
windows looking out into the playroom
and work room. There was a financial
focus for this creative space and the
use of many Ikea products helped to
keep the fabrication and build costs
within budget.
STORAGE Storage is abundant for this
family on the walls, in the cabinets and
even in the floor. The massive built in
cabinets are home to the television
and gaming consoles and the custom
designed peg walls create additional
shelving that can be continually
transformed to accommodate new or
shifting passions. The raised floor is
the base for the clubhouse and fort
but when pulled up, the flush mounted
floor pieces reveal large open storage
perfect for toys to be brushed into
hiding.
GROWTH The entire space is designed
to be fun and you never outgrow
fun. The clubhouse and loft will be a
focus for these boys for years and the
media area will draw the family to
this space whether they are watching
their favorite animated movie or
newest adventure series. The adjoining
workroom provides the perfect arts and
crafts area with moving storage table
and will be well suited for homework
and science fair projects.
SAFETY The desire to climb, jump,
run, and swing is encouraged in this
great space and the attention to detail
ensures that they will be safe. From
the strong cargo netting enclosing
the upper level of the clubhouse to
the added care taken with the lumber
to ensure a soft clean feel without
splintering and the extra wide borders
in the flush mounted floor storage, this
space is designed to provide this family
with a fun and safe space.
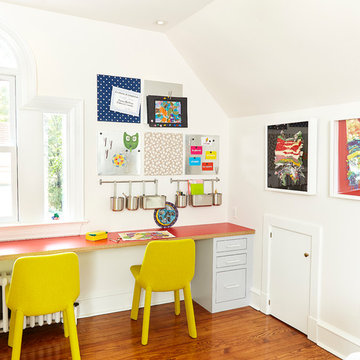
alyssa kirsten
Modern inredning av ett stort könsneutralt barnrum kombinerat med lekrum och för 4-10-åringar, med vita väggar, mellanmörkt trägolv och brunt golv
Modern inredning av ett stort könsneutralt barnrum kombinerat med lekrum och för 4-10-åringar, med vita väggar, mellanmörkt trägolv och brunt golv
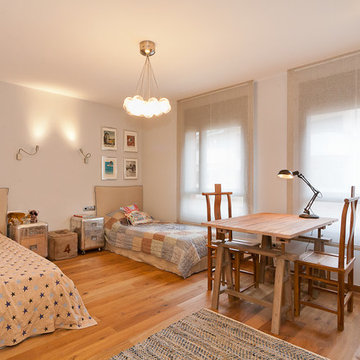
Детская комната для двух мальчиков.
Две детские кровати с изголовьями из небеленого льна со внешними швами итальянского производителя Gervasoni.
На стене композиции из винтажных постеров на тему авиации и автомобилей 20-х годов 20-го века.
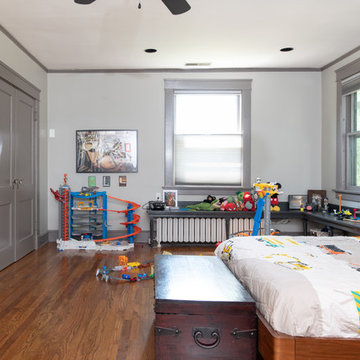
Ample room for an active young boy to play with cars, trains, even basketball before bedtime.
Eklektisk inredning av ett stort barnrum kombinerat med sovrum, med grå väggar och mellanmörkt trägolv
Eklektisk inredning av ett stort barnrum kombinerat med sovrum, med grå väggar och mellanmörkt trägolv
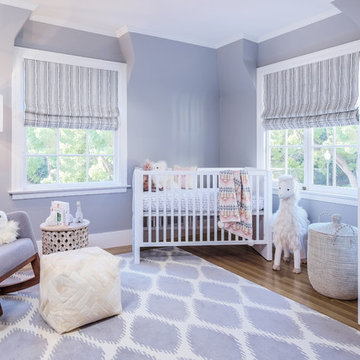
Stan Fadyukhin, Shutter Avenue Photography
Foto på ett stort vintage babyrum, med lila väggar, mellanmörkt trägolv och brunt golv
Foto på ett stort vintage babyrum, med lila väggar, mellanmörkt trägolv och brunt golv
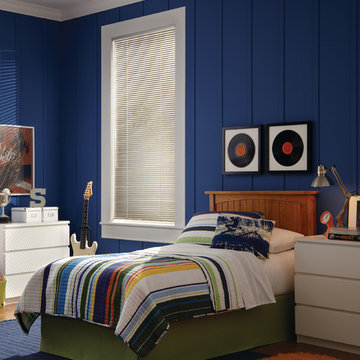
Inspiration för ett stort eklektiskt pojkrum kombinerat med sovrum och för 4-10-åringar, med blå väggar, mellanmörkt trägolv och brunt golv
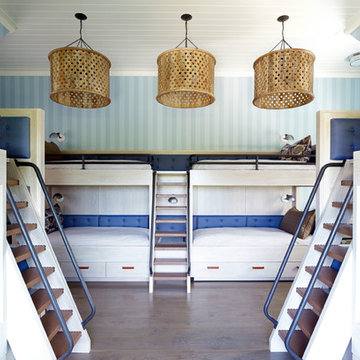
Inredning av ett maritimt stort pojkrum kombinerat med sovrum och för 4-10-åringar, med blå väggar och mellanmörkt trägolv
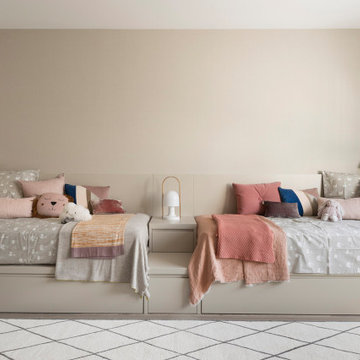
Proyecto realizado por The Room Studio
Fotografías: Mauricio Fuertes
Idéer för stora funkis flickrum kombinerat med sovrum och för 4-10-åringar, med beige väggar och mellanmörkt trägolv
Idéer för stora funkis flickrum kombinerat med sovrum och för 4-10-åringar, med beige väggar och mellanmörkt trägolv
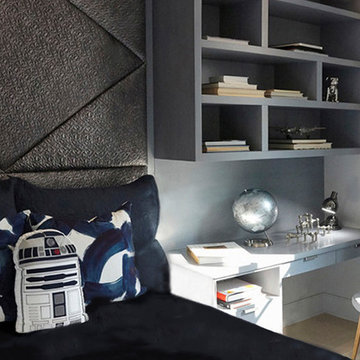
An expansive family duplex on the Upper East Side of Manhattan, expertly curated with an artist's eye, creating a luxurious, warm and harmonious, gallery-like environment.
A distinctive, hand-made, artisan interior, filled with custom architectural appointments; each feature crafted to reflect the individual personalities of the family.
Joe Ginsberg's vision was developed to provide a unique level of execution, while synchronizing the needs and goals of the client.
Custom rugs, furnishings, wall coverings and distinctive murals, along with unique architectural millwork, lighting and audio-visual throughout, consolidate the anthology of design ideas, historical references, cultural influences, ancient trades and cutting edge technology.
Approaching each project as a painter, artisan and sculptor, allows Joe Ginsberg to deliver an aesthetic that is guaranteed to remain timeless in our instant age.
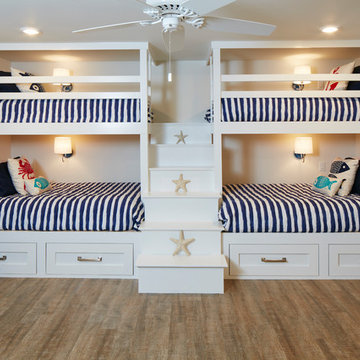
Idéer för stora maritima könsneutrala barnrum kombinerat med sovrum, med mellanmörkt trägolv och brunt golv
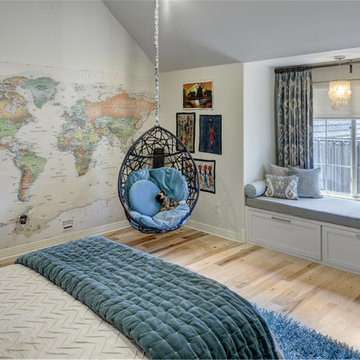
Don Shreve
Klassisk inredning av ett stort könsneutralt tonårsrum kombinerat med sovrum, med mellanmörkt trägolv
Klassisk inredning av ett stort könsneutralt tonårsrum kombinerat med sovrum, med mellanmörkt trägolv
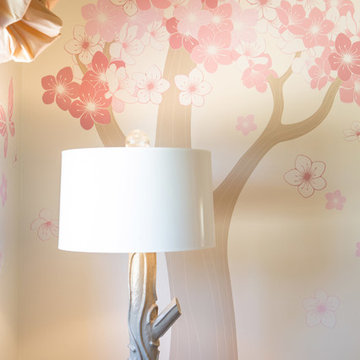
Lori Dennis Interior Design
SoCal Contractor Construction
Erika Bierman Photography
Foto på ett stort vintage babyrum, med vita väggar och mellanmörkt trägolv
Foto på ett stort vintage babyrum, med vita väggar och mellanmörkt trägolv
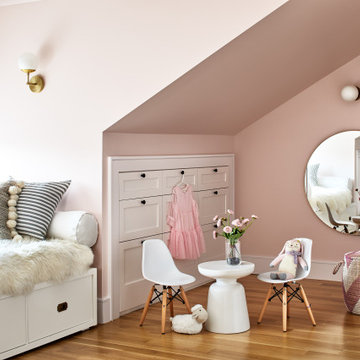
Idéer för att renovera ett stort vintage barnrum kombinerat med sovrum, med rosa väggar, mellanmörkt trägolv och brunt golv
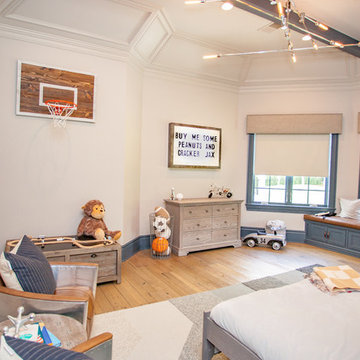
Inredning av ett stort pojkrum kombinerat med sovrum och för 4-10-åringar, med blå väggar, mellanmörkt trägolv och brunt golv
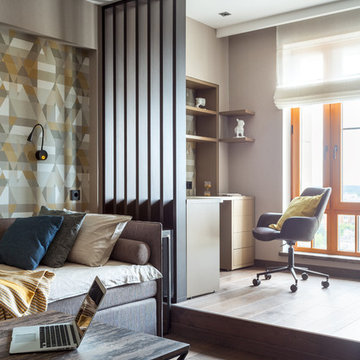
дизайнер Елена Бодрова, фотограф Антон Лихтарович
Bild på ett stort funkis barnrum kombinerat med sovrum, med beige väggar, mellanmörkt trägolv och brunt golv
Bild på ett stort funkis barnrum kombinerat med sovrum, med beige väggar, mellanmörkt trägolv och brunt golv
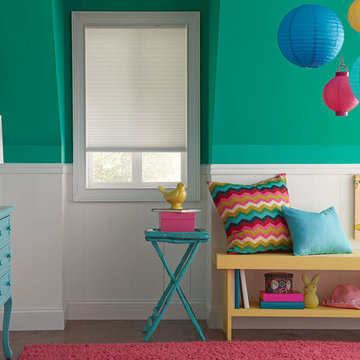
Eklektisk inredning av ett stort barnrum kombinerat med sovrum, med blå väggar, mellanmörkt trägolv och brunt golv
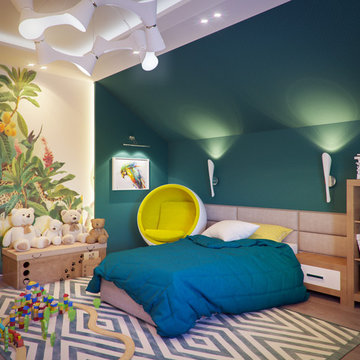
Exempel på ett stort eklektiskt pojkrum kombinerat med sovrum och för 4-10-åringar, med gröna väggar och mellanmörkt trägolv
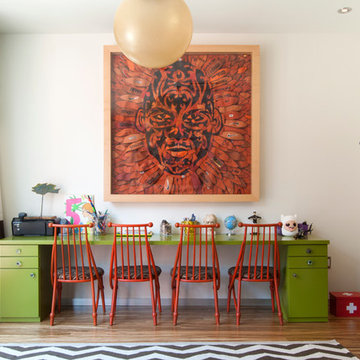
At the opposite end of the twins' bedroom is the work area. The table was custom made during the time that some of the children were being home schooled, so it needed to be a good size with lots of room to spread out.
Above the workspace, another piece by Ann Carrington creates a dramatic focal point. A portrait of Michael Jordan, the piece is constructed from layers upon layers of old cut basketballs.
Closed storage is kept to a minimum, even in the boys' room. In order to prevent clutter, objects are given away when they have lived out their use by the family. "We hate clutter", says Cortney. "We have no problem getting rid of anything... It's just stuff."
Photo: Adrienne DeRosa Photography © 2014 Houzz
Design: Cortney and Robert Novogratz
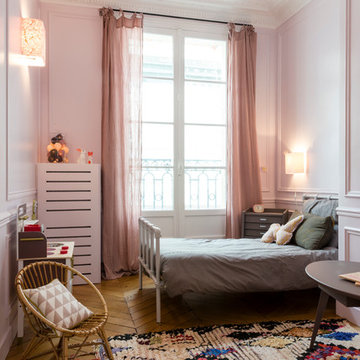
Inspiration för stora moderna flickrum kombinerat med sovrum och för 4-10-åringar, med rosa väggar och mellanmörkt trägolv
1 867 foton på stort baby- och barnrum, med mellanmörkt trägolv
9

