Sortera efter:
Budget
Sortera efter:Populärt i dag
121 - 140 av 1 867 foton
Artikel 1 av 3

Modern inredning av ett stort barnrum kombinerat med sovrum, med lila väggar, mellanmörkt trägolv och beiget golv
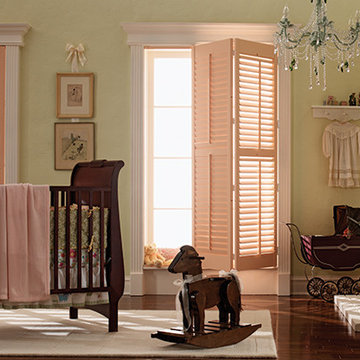
Folding pink / peach plantation shutters in this nursery design stand out against the dark wood crib, rocking horse and pram. The light yellow walls give a warmth to the space, along with the white brick fireplace and white area rug.
Windows Dressed Up window treatment store featuring custom blinds, shutters, shades, drapes, curtains, valances and bedding in Denver services the metro area, including Parker, Castle Rock, Boulder, Evergreen, Broomfield, Lakewood, Aurora, Thornton, Centennial, Littleton, Highlands Ranch, Arvada, Golden, Westminster, Lone Tree, Greenwood Village, Wheat Ridge. Come in and talk to a Certified Interior Designer and select from over 3,000 designer fabrics in every color, style, texture and pattern. See more custom window treatment ideas on our website. www.windowsdressedup.com.
Photo: Folding shutters by Graber Traditions. Nursery Ideas
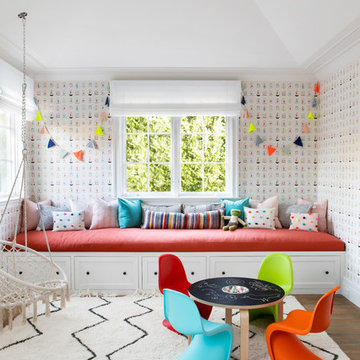
Architecture, Construction Management, Interior Design, Art Curation & Real Estate Advisement by Chango & Co.
Construction by MXA Development, Inc.
Photography by Sarah Elliott
See the home tour feature in Domino Magazine
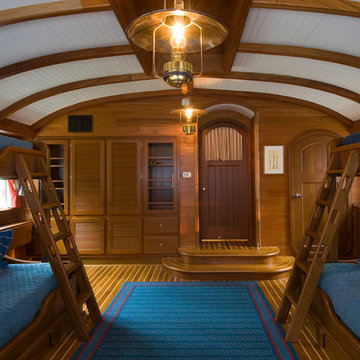
This 4,800 square-foot guesthouse is a three-story residence consisting of a main-level master suite, upper-level guest suite, and a large bunkroom. The exterior finishes were selected for their durability and low-maintenance characteristics, as well as to provide a unique, complementary element to the site. Locally quarried granite and a sleek slate roof have been united with cement fiberboard shingles, board-and-batten siding, and rustic brackets along the eaves.
The public spaces are located on the north side of the site in order to communicate with the public spaces of a future main house. With interior details picking up on the picturesque cottage style of architecture, this space becomes ideal for both large and small gatherings. Through a similar material dialogue, an exceptional boathouse is formed along the water’s edge, extending the outdoor recreational space to encompass the lake.
Photographer: Bob Manley
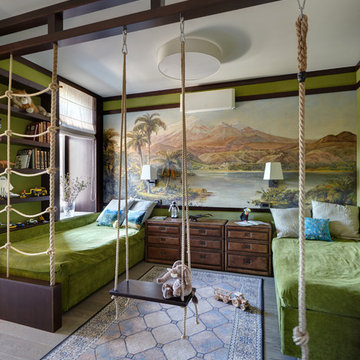
Дмитрий Лившиц
Inspiration för stora moderna pojkrum kombinerat med sovrum och för 4-10-åringar, med gröna väggar och mellanmörkt trägolv
Inspiration för stora moderna pojkrum kombinerat med sovrum och för 4-10-åringar, med gröna väggar och mellanmörkt trägolv
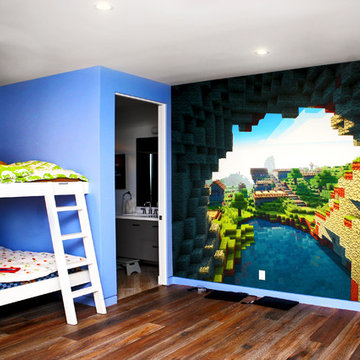
Kids are filled with imagination and creativity. Our client wanted this room to be dedicated to his sons and their young and playful minds. Wall decals are a fun way to decorate a child's room.
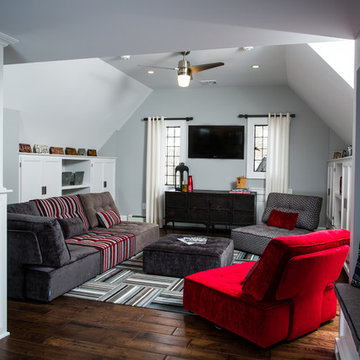
T.C. Geist Photography
Foto på ett stort vintage pojkrum kombinerat med lekrum och för 4-10-åringar, med grå väggar och mellanmörkt trägolv
Foto på ett stort vintage pojkrum kombinerat med lekrum och för 4-10-åringar, med grå väggar och mellanmörkt trägolv
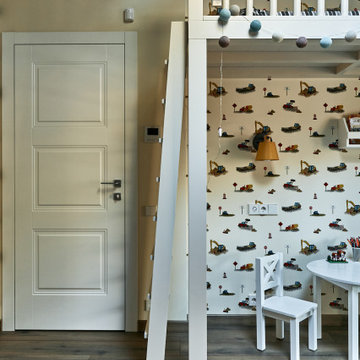
Inredning av ett modernt stort barnrum kombinerat med sovrum, med beige väggar och mellanmörkt trägolv
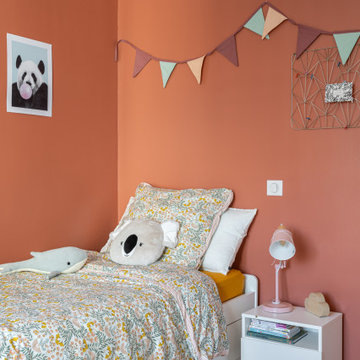
Modern inredning av ett stort flickrum kombinerat med sovrum och för 4-10-åringar, med röda väggar och mellanmörkt trägolv
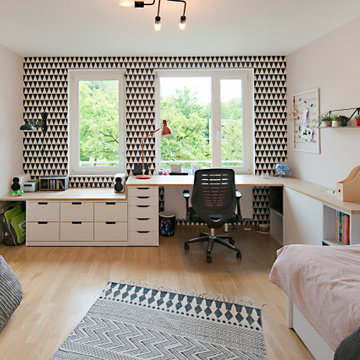
Interior Design: freudenspiel by Elisabeth Zola
Fotos: Zolaproduction
Idéer för stora funkis barnrum, med rosa väggar, mellanmörkt trägolv och brunt golv
Idéer för stora funkis barnrum, med rosa väggar, mellanmörkt trägolv och brunt golv
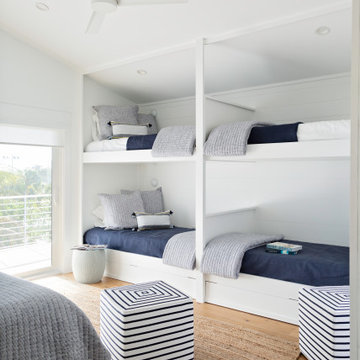
Idéer för att renovera ett stort maritimt könsneutralt barnrum kombinerat med sovrum och för 4-10-åringar, med vita väggar, mellanmörkt trägolv och beiget golv

The family living in this shingled roofed home on the Peninsula loves color and pattern. At the heart of the two-story house, we created a library with high gloss lapis blue walls. The tête-à-tête provides an inviting place for the couple to read while their children play games at the antique card table. As a counterpoint, the open planned family, dining room, and kitchen have white walls. We selected a deep aubergine for the kitchen cabinetry. In the tranquil master suite, we layered celadon and sky blue while the daughters' room features pink, purple, and citrine.
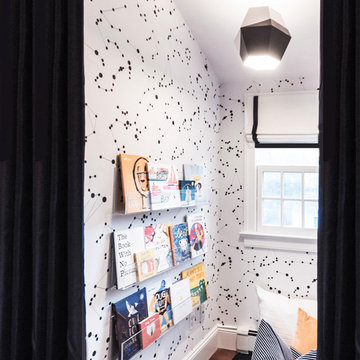
An out of this world, space-themed boys room in suburban New Jersey. The color palette is navy, black, white, and grey, and with geometric motifs as a nod to science and exploration. This large bedroom offers several areas for our little client to play, including this reading nook lined in constellations wallpaper. Acrylic display shelves hung low allow child to easily see and reach books. The 3D hexagon pendant in grey and white adds to the space motif, and the curtains that enclose this nook create a cozy, hideaway. The rug is made of Flor carpet tiles, a durable option.
Photo Credit: Erin Coren, Curated Nest Interiors
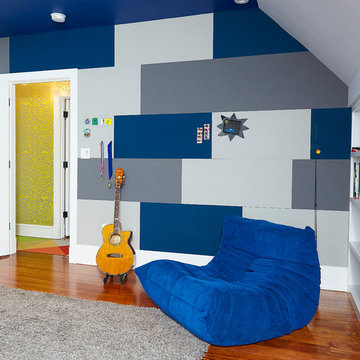
alyssa kirsten
Inspiration för stora moderna barnrum kombinerat med sovrum, med grå väggar, mellanmörkt trägolv och brunt golv
Inspiration för stora moderna barnrum kombinerat med sovrum, med grå väggar, mellanmörkt trägolv och brunt golv
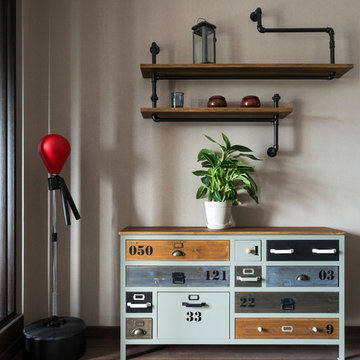
дизайнер Елена Бодрова, фотограф Антон Лихтарович
Idéer för stora funkis barnrum kombinerat med sovrum, med beige väggar, mellanmörkt trägolv och brunt golv
Idéer för stora funkis barnrum kombinerat med sovrum, med beige väggar, mellanmörkt trägolv och brunt golv
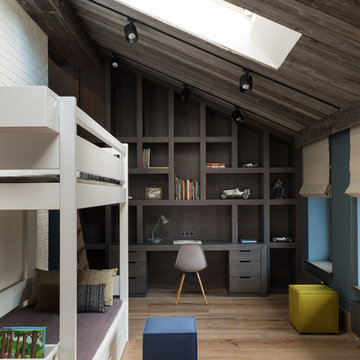
Архитекторы Краузе Александр и Краузе Анна
фото Кирилл Овчинников
Idéer för ett stort industriellt pojkrum kombinerat med sovrum och för 4-10-åringar, med blå väggar, mellanmörkt trägolv och beiget golv
Idéer för ett stort industriellt pojkrum kombinerat med sovrum och för 4-10-åringar, med blå väggar, mellanmörkt trägolv och beiget golv
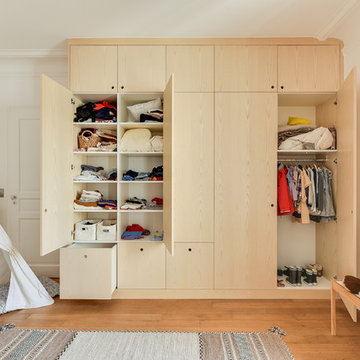
Crédit photo : Cindy Doutres
Inredning av ett klassiskt stort flickrum kombinerat med sovrum, med vita väggar och mellanmörkt trägolv
Inredning av ett klassiskt stort flickrum kombinerat med sovrum, med vita väggar och mellanmörkt trägolv
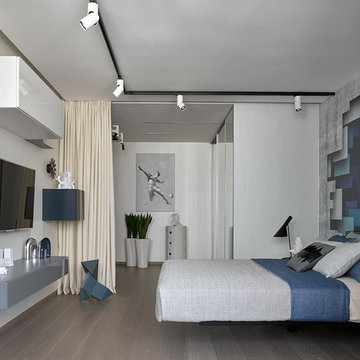
Сергей Ананьев
Foto på ett stort funkis barnrum kombinerat med sovrum, med grå väggar och mellanmörkt trägolv
Foto på ett stort funkis barnrum kombinerat med sovrum, med grå väggar och mellanmörkt trägolv
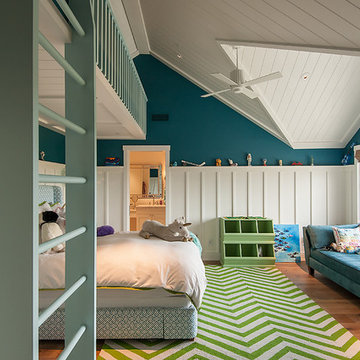
The children were allowed to choose the paint color in their bedrooms, including this Bainbridge Blue color.
Architect: Oz Architects
Interiors: Oz Architects
Landscape Architect: Berghoff Design Group
Photographer: Mark Boisclair
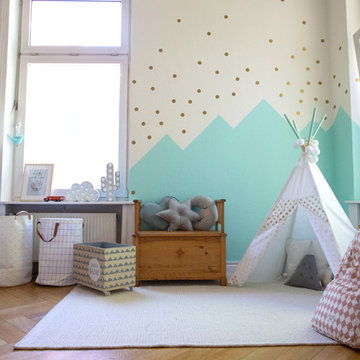
Christine Hippelein
Idéer för ett stort nordiskt pojkrum kombinerat med lekrum och för 4-10-åringar, med vita väggar, mellanmörkt trägolv och beiget golv
Idéer för ett stort nordiskt pojkrum kombinerat med lekrum och för 4-10-åringar, med vita väggar, mellanmörkt trägolv och beiget golv
1 867 foton på stort baby- och barnrum, med mellanmörkt trägolv
7

