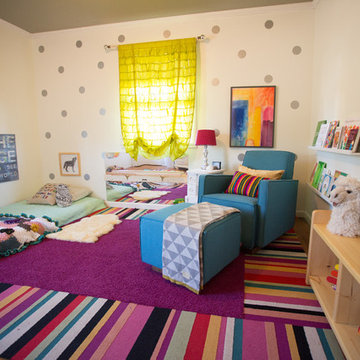Sortera efter:
Budget
Sortera efter:Populärt i dag
141 - 160 av 1 867 foton
Artikel 1 av 3
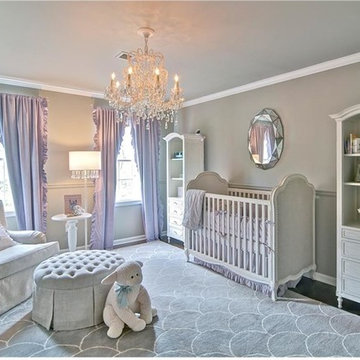
Dreamy nursery professionally staged by room reflections, using homeowners' furnishings.
Inspiration för stora klassiska babyrum, med grå väggar, mellanmörkt trägolv och brunt golv
Inspiration för stora klassiska babyrum, med grå väggar, mellanmörkt trägolv och brunt golv

"photography by John Merkl"
Inredning av ett stort könsneutralt tonårsrum kombinerat med lekrum, med flerfärgade väggar och mellanmörkt trägolv
Inredning av ett stort könsneutralt tonårsrum kombinerat med lekrum, med flerfärgade väggar och mellanmörkt trägolv
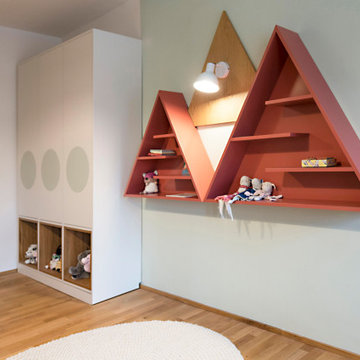
Dieses Kinderzimmer wurde für ein Grundschulkind eingerichtet. Die Möbel wurden alle von freudenspiel entworfen und vom Schreiner gebaut.
Design: freudenspiel - interior design;
Fotos: Zolaproduction
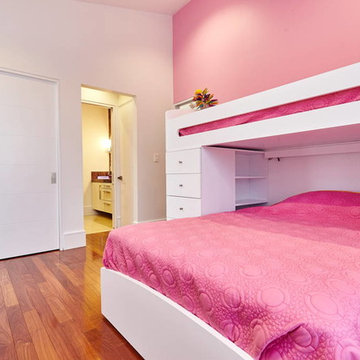
Modern inredning av ett stort flickrum kombinerat med sovrum och för 4-10-åringar, med rosa väggar och mellanmörkt trägolv
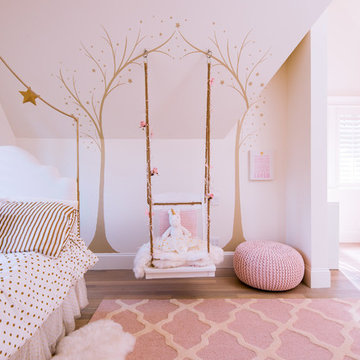
Modern inredning av ett stort flickrum kombinerat med sovrum och för 4-10-åringar, med vita väggar och mellanmörkt trägolv
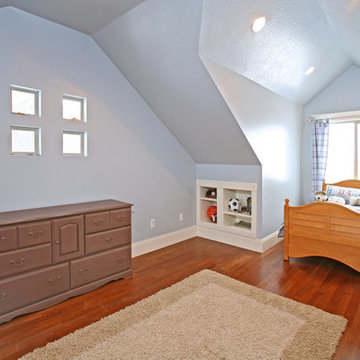
Nick Perron
Inspiration för ett stort vintage pojkrum kombinerat med sovrum och för 4-10-åringar, med blå väggar, mellanmörkt trägolv och brunt golv
Inspiration för ett stort vintage pojkrum kombinerat med sovrum och för 4-10-åringar, med blå väggar, mellanmörkt trägolv och brunt golv
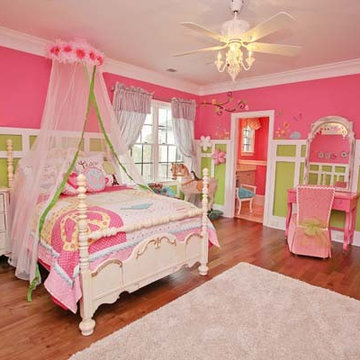
Pink and green girls bedroom with whimsical details and contrasting wall trim moulding.
Kerry Robusto Interior Decorating
Oasis Photography, Fort Mill SC
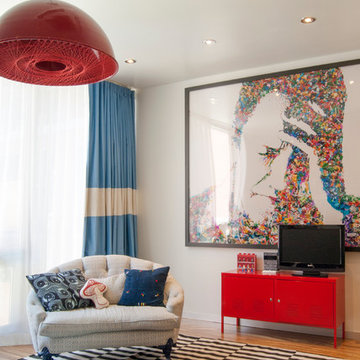
There is a mix of high and low all throughout the Novogratzes' home, especially in the kids' rooms. Finding pieces that strike a balance between value and style is a key component to the success of the space.
With vast floor space to play, Major has the freedom he needs to explore and exercise his creativity. Inexpensive rugs mean less worrying and more experimenting and learning. The couple also believes in storage that is easy for little ones to navigate, like the red IKEA PS locker cabinet. By giving the kids an easy means of picking up, they are more likely to enjoy tidiness.
Pendant light: Gossamer Pendant, Matter, NYC
Photo: Adrienne DeRosa Photography © 2014 Houzz
Design: Cortney and Robert Novogratz
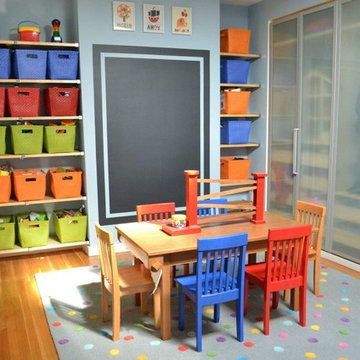
Inredning av ett klassiskt stort könsneutralt barnrum kombinerat med lekrum och för 4-10-åringar, med blå väggar och mellanmörkt trägolv
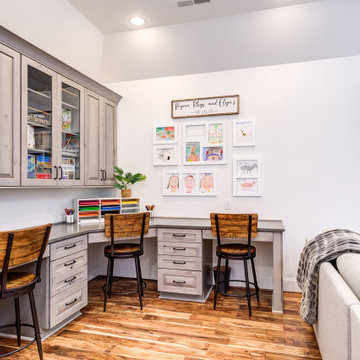
This room received a make-over to better reflect the homeowner's sense of style. New hand-scraped Acacia wood floors, recessed lighting, and the distinctive overhead fan create a fresh look. KraftMaid cabinets provide attractive storage and built-in desks for art projects, These lucky kids now have an inviting space to hang out, do crafts, and watch movies.

The attic space was transformed from a cold storage area of 700 SF to usable space with closed mechanical room and 'stage' area for kids. Structural collar ties were wrapped and stained to match the rustic hand-scraped hardwood floors. LED uplighting on beams adds great daylight effects. Short hallways lead to the dormer windows, required to meet the daylight code for the space. An additional steel metal 'hatch' ships ladder in the floor as a second code-required egress is a fun alternate exit for the kids, dropping into a closet below. The main staircase entrance is concealed with a secret bookcase door. The space is heated with a Mitsubishi attic wall heater, which sufficiently heats the space in Wisconsin winters.
One Room at a Time, Inc.
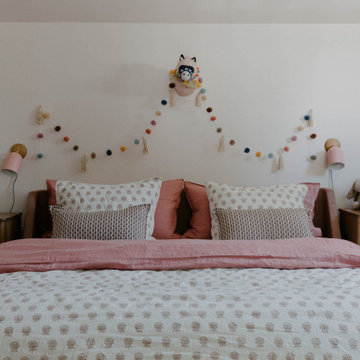
Idéer för ett stort 60 tals barnrum kombinerat med sovrum, med vita väggar och mellanmörkt trägolv
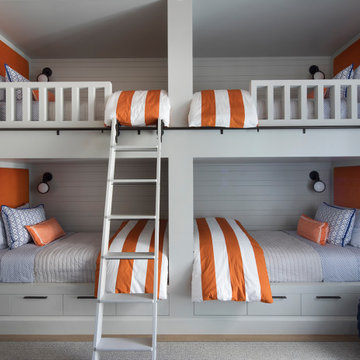
Transitional Kid's Bedroom
Paul Dyer Photography
Inredning av ett klassiskt stort könsneutralt barnrum kombinerat med sovrum och för 4-10-åringar, med mellanmörkt trägolv, brunt golv och vita väggar
Inredning av ett klassiskt stort könsneutralt barnrum kombinerat med sovrum och för 4-10-åringar, med mellanmörkt trägolv, brunt golv och vita väggar
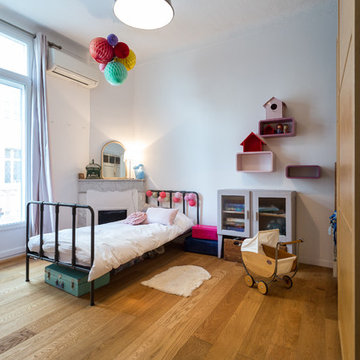
Idéer för stora vintage flickrum för 4-10-åringar och kombinerat med sovrum, med vita väggar och mellanmörkt trägolv
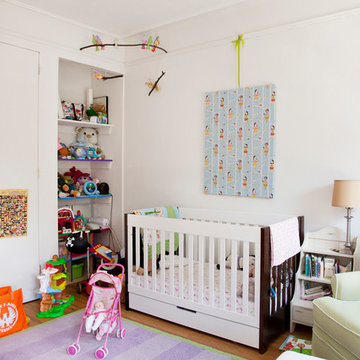
Photos by Kate Owen
Idéer för stora funkis babyrum, med vita väggar och mellanmörkt trägolv
Idéer för stora funkis babyrum, med vita väggar och mellanmörkt trägolv
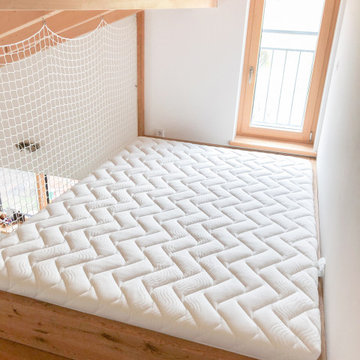
Kleiderschrank mit aufgesetzten Stufen aus massiver, rustikaler Eiche.
Oberfläche der Schrankfronten in Solid Hellgau.
Die Fronten bekommen Einfassungen, diese dienen als Grifflösung.
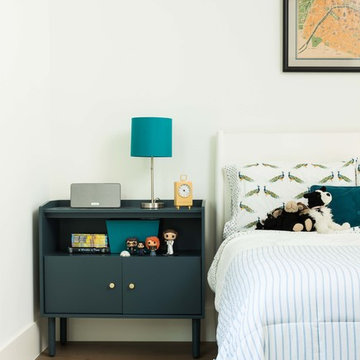
Modern inredning av ett stort könsneutralt tonårsrum kombinerat med sovrum, med vita väggar, mellanmörkt trägolv och brunt golv
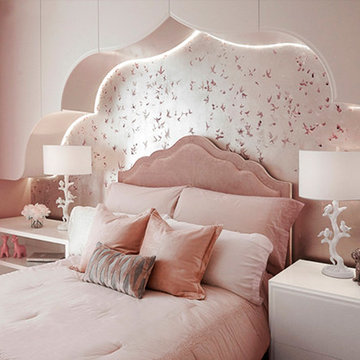
An expansive family duplex on the Upper East Side of Manhattan, expertly curated with an artist's eye, creating a luxurious, warm and harmonious, gallery-like environment.
A distinctive, hand-made, artisan interior, filled with custom architectural appointments; each feature crafted to reflect the individual personalities of the family.
Joe Ginsberg's vision was developed to provide a unique level of execution, while synchronizing the needs and goals of the client.
Custom rugs, furnishings, wall coverings and distinctive murals, along with unique architectural millwork, lighting and audio-visual throughout, consolidate the anthology of design ideas, historical references, cultural influences, ancient trades and cutting edge technology.
Approaching each project as a painter, artisan and sculptor, allows Joe Ginsberg to deliver an aesthetic that is guaranteed to remain timeless in our instant age.
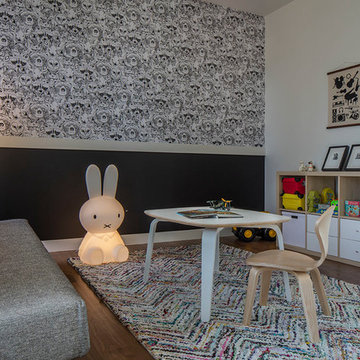
Richard Barnes Photography
Inspiration för ett stort funkis könsneutralt barnrum kombinerat med lekrum och för 4-10-åringar, med mellanmörkt trägolv, brunt golv och svarta väggar
Inspiration för ett stort funkis könsneutralt barnrum kombinerat med lekrum och för 4-10-åringar, med mellanmörkt trägolv, brunt golv och svarta väggar
1 867 foton på stort baby- och barnrum, med mellanmörkt trägolv
8


