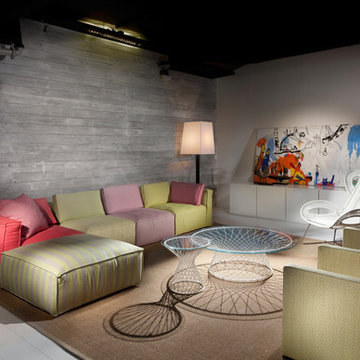2 242 foton på stort industriellt sällskapsrum
Sortera efter:
Budget
Sortera efter:Populärt i dag
81 - 100 av 2 242 foton
Artikel 1 av 3

Industriell inredning av ett stort allrum med öppen planlösning, med ett bibliotek, vita väggar, mellanmörkt trägolv, en bred öppen spis och en spiselkrans i metall
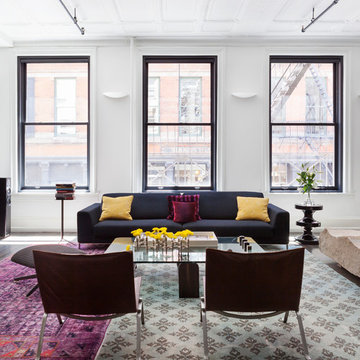
Ariadna Bufi
Inspiration för ett stort industriellt allrum med öppen planlösning, med ett finrum, vita väggar och mörkt trägolv
Inspiration för ett stort industriellt allrum med öppen planlösning, med ett finrum, vita väggar och mörkt trägolv
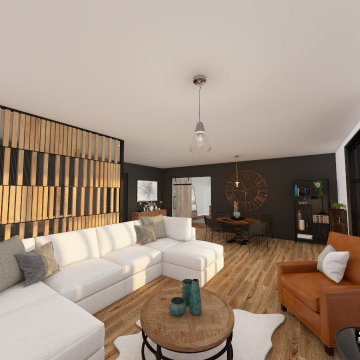
Inspiration för ett stort industriellt allrum med öppen planlösning, med vita väggar och en väggmonterad TV
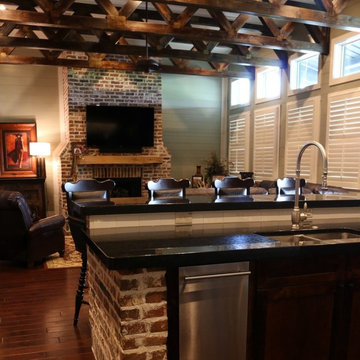
View of Great Room From Kitchen
Idéer för att renovera ett stort industriellt allrum med öppen planlösning, med gröna väggar, mellanmörkt trägolv, en standard öppen spis, en spiselkrans i tegelsten och en väggmonterad TV
Idéer för att renovera ett stort industriellt allrum med öppen planlösning, med gröna väggar, mellanmörkt trägolv, en standard öppen spis, en spiselkrans i tegelsten och en väggmonterad TV
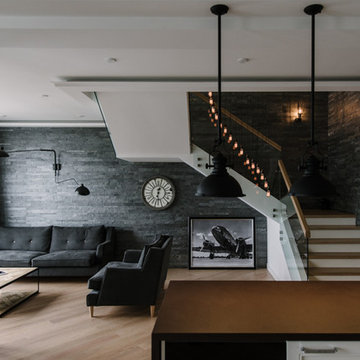
buro5, архитектор Борис Денисюк, architect Boris Denisyuk. Photo: Luciano Spinelli
Inspiration för stora industriella allrum med öppen planlösning, med en hemmabar, beige väggar, ljust trägolv, en väggmonterad TV och beiget golv
Inspiration för stora industriella allrum med öppen planlösning, med en hemmabar, beige väggar, ljust trägolv, en väggmonterad TV och beiget golv
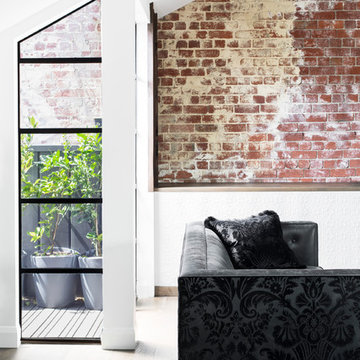
Residential Interior Design & Decoration project by Camilla Molders Design
Bild på ett stort industriellt vardagsrum, med ett finrum, vita väggar och mellanmörkt trägolv
Bild på ett stort industriellt vardagsrum, med ett finrum, vita väggar och mellanmörkt trägolv
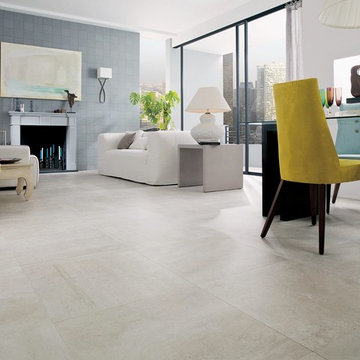
Rodano Caliza - Available at Ceramo Tiles
The Rodano range is an excellent alternative to concrete, replicating the design and etchings of raw cement, available in wall and floor.
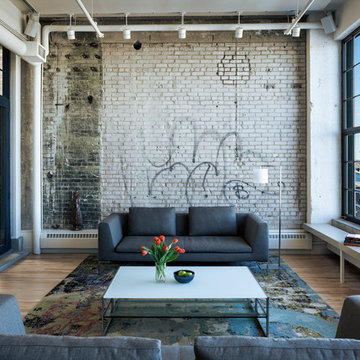
Graffiti Wall as art and exposed wall is a palimpsest illustrating the building history of many uses over a century of use
Don Wong Photo, Inc
Idéer för ett stort industriellt vardagsrum, med ljust trägolv
Idéer för ett stort industriellt vardagsrum, med ljust trägolv

Whitecross Street is our renovation and rooftop extension of a former Victorian industrial building in East London, previously used by Rolling Stones Guitarist Ronnie Wood as his painting Studio.
Our renovation transformed it into a luxury, three bedroom / two and a half bathroom city apartment with an art gallery on the ground floor and an expansive roof terrace above.
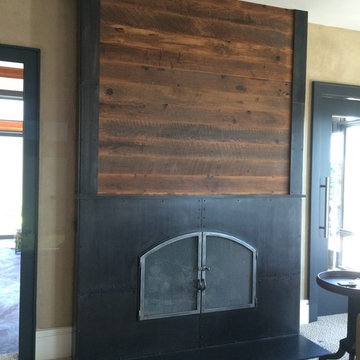
Custom fireplace surround, mantle and screen in steel and reclaimed barn-wood. Features a steampunk/industrial look.
Photo - Josiah Zukowski
Idéer för ett stort industriellt allrum med öppen planlösning, med ett spelrum, en väggmonterad TV, beige väggar, heltäckningsmatta, en bred öppen spis och en spiselkrans i metall
Idéer för ett stort industriellt allrum med öppen planlösning, med ett spelrum, en väggmonterad TV, beige väggar, heltäckningsmatta, en bred öppen spis och en spiselkrans i metall

Industriell inredning av ett stort loftrum, med grå väggar, mellanmörkt trägolv, en bred öppen spis, en spiselkrans i metall, en väggmonterad TV och beiget golv

Inredning av ett industriellt stort allrum med öppen planlösning, med ett spelrum, grå väggar, klinkergolv i keramik, en öppen vedspis, en spiselkrans i tegelsten, en fristående TV och brunt golv
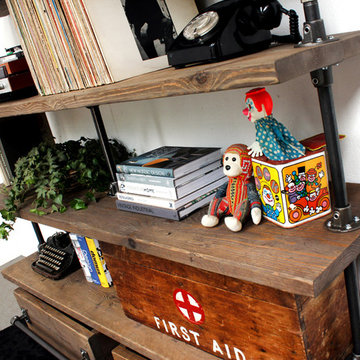
Saul Industrial Reclaimed Scaffold Board and Dark Steel Pipe Shelving Unit with roll out drawers on castors
Gorgeous and functional shelving/storage system commissioned by a client who was looking for a practical yet stylish multi media solution. Lots of convenient shelving and also including two very useful drawers creating great storage, each on casters for ease of use. The dark steel fittings blend perfectly with the walnut wash finish.
Gate valves and gas levers were included in the design to provide some fun and whimsy, but as with most of our listings everything we make is bespoke, so just let us know if you would prefer not to have these extras in your unit.
This storage/shelving system can be made to suit your specifications. Anything you choose to use can be distressed or polished up to create any required finish.
The dimensions of Saul as pictured here is h:2150mm x w:1650mm x d:430mm ....but we can make it to any size to fit your space perfectly!
Everything we do is made to order and because we design and make everything ourselves we can easily accommodate any design requirements you might have... just contact us for a chat (0161 336 0524)... pretty much all of our listings are a result of other client's requests so prices are indicative of a bespoke product - the price won't dramatically increase because you want to add a few centimetres here or take a few centimetres away there - obviously if you wanted something 10x the size the cost of materials would increase and add a little to the final price but that would be the only cost implication - I'm not importing and selling hundreds of products of a particular size... we make everything ourselves from raw materials in our own workshop here in Manchester...
... We just love what we do and love to provide a great bespoke service... why buy off the shelf when there's just no need to... we can create something totally unique for you !
Please contact us to discuss any ideas or obtain quotes.
All systems will come with detailed installation and build instructions... they are amazingly easy to put together and install... you just need a regular DIYer drill and suitable fixings for the wall they are to be mounted on... or neither of these if you choose a freestanding option... it's just a case of screwing components together in the right order.
Please contact us to discuss any ideas or obtain quotes...
www.urbangrain.co.uk
info [!at] urbangrain.co.uk
+44 161 336 0524
The gorgeous clear varnish finish of the wood compliments the dark steel fittings beautifully.

This impressive great room features plenty of room to entertain guests. It contains a wall-mounted TV, a ribbon fireplace, two couches and chairs, an area rug and is conveniently connected to the kitchen, sunroom, dining room and other first floor rooms.

Close up of Great Room first floor fireplace and bar areas. Exposed brick from the original boiler room walls was restored and cleaned. The boiler room chimney was re-purposed for installation of new gas fireplaces on the main floor and mezzanine. The original concrete floor was covered with new wood framing and wood flooring, fully insulated with foam.
Photo Credit:
Alexander Long (www.brilliantvisual.com)

This 2,500 square-foot home, combines the an industrial-meets-contemporary gives its owners the perfect place to enjoy their rustic 30- acre property. Its multi-level rectangular shape is covered with corrugated red, black, and gray metal, which is low-maintenance and adds to the industrial feel.
Encased in the metal exterior, are three bedrooms, two bathrooms, a state-of-the-art kitchen, and an aging-in-place suite that is made for the in-laws. This home also boasts two garage doors that open up to a sunroom that brings our clients close nature in the comfort of their own home.
The flooring is polished concrete and the fireplaces are metal. Still, a warm aesthetic abounds with mixed textures of hand-scraped woodwork and quartz and spectacular granite counters. Clean, straight lines, rows of windows, soaring ceilings, and sleek design elements form a one-of-a-kind, 2,500 square-foot home

Michael Stadler - Stadler Studio
Bild på ett stort industriellt allrum med öppen planlösning, med ett spelrum, mellanmörkt trägolv, en väggmonterad TV och flerfärgade väggar
Bild på ett stort industriellt allrum med öppen planlösning, med ett spelrum, mellanmörkt trägolv, en väggmonterad TV och flerfärgade väggar
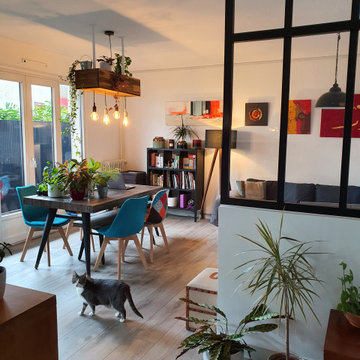
pose d'une verrière pour séparer l'espace salon du reste de la grande pièce.
Inredning av ett industriellt stort allrum med öppen planlösning, med ljust trägolv och grått golv
Inredning av ett industriellt stort allrum med öppen planlösning, med ljust trägolv och grått golv

Bild på ett stort industriellt allrum med öppen planlösning, med grå väggar, klinkergolv i porslin, en dubbelsidig öppen spis, en spiselkrans i trä, en väggmonterad TV och grått golv
2 242 foton på stort industriellt sällskapsrum
5




