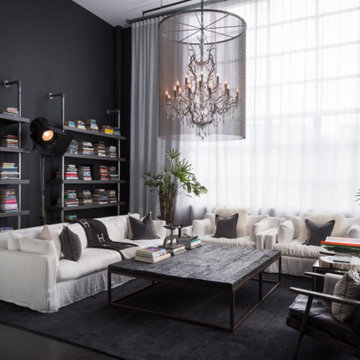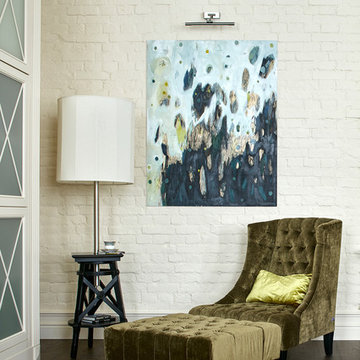2 242 foton på stort industriellt sällskapsrum
Sortera efter:
Budget
Sortera efter:Populärt i dag
141 - 160 av 2 242 foton
Artikel 1 av 3
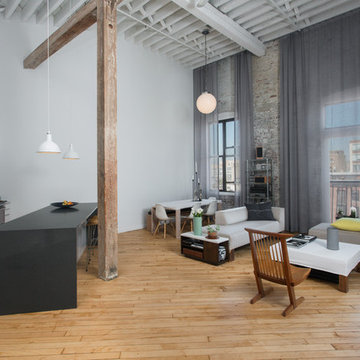
Bild på ett stort industriellt allrum med öppen planlösning, med vita väggar, mellanmörkt trägolv och brunt golv
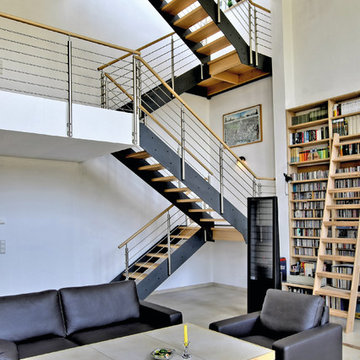
Escalier en bois avec limon en stratifié massif de 10 mm d’épaisseur. Garde-corps "Reling" Avec des tiges horizontales en inox. Main-courante dans la même essence de bois que les marches.
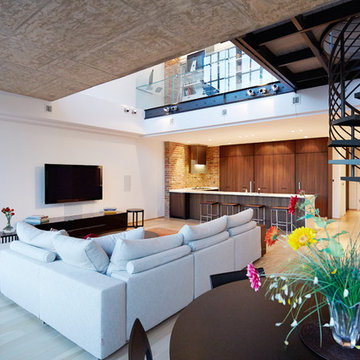
sagart studio
Inspiration för stora industriella vardagsrum, med vita väggar, ljust trägolv, en väggmonterad TV och beiget golv
Inspiration för stora industriella vardagsrum, med vita väggar, ljust trägolv, en väggmonterad TV och beiget golv
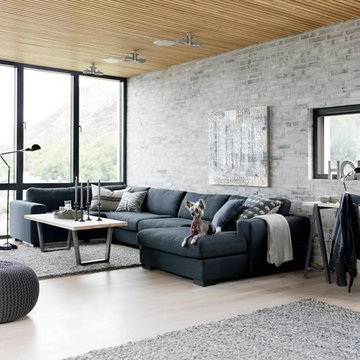
Industriell inredning av ett stort allrum med öppen planlösning, med grå väggar och ljust trägolv
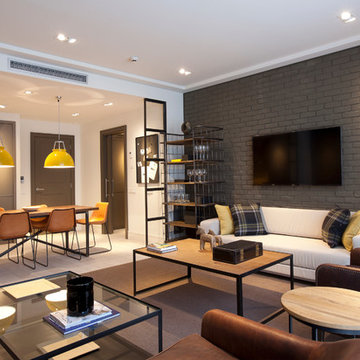
Idéer för ett stort industriellt allrum med öppen planlösning, med grå väggar, en väggmonterad TV och ljust trägolv

Inspiration för stora industriella allrum med öppen planlösning, med en hängande öppen spis, vita väggar, ljust trägolv och beiget golv
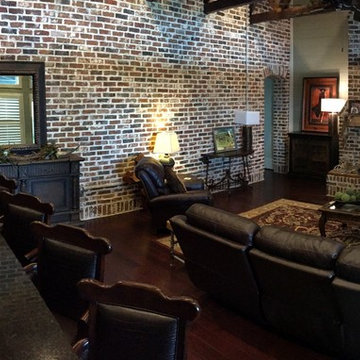
Wide angle view of great room and kitchen island
Foto på ett stort industriellt allrum med öppen planlösning, med gröna väggar, mellanmörkt trägolv, en standard öppen spis, en spiselkrans i tegelsten och en väggmonterad TV
Foto på ett stort industriellt allrum med öppen planlösning, med gröna väggar, mellanmörkt trägolv, en standard öppen spis, en spiselkrans i tegelsten och en väggmonterad TV
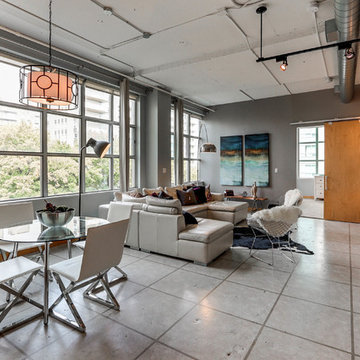
This amazing über contemporary loft space is located in the heart of the very trendy and oh so upscale Yonge and Eglinton district.
This loft oozes style and epitomizes the uptown lifestyle. It's raw industrial look really resonates with the uptown crowd.
The polished concrete floors, exposed sprinklers. ductwork and huge 9ft barn doors all helped to set the stage.
There was only one problem......it didn't sell!
We were called in by the Realtor to give this loft and urban trendy vibe.
We encouraged the clients to repaint utilizing a more current, trending palette. We choose a pallet of several grey tones.
Our list of suggested updates included, switching out the light fixtures, replacing old worn carpeting with a Berber and staging utilizing key pieces one would expect with the loft look. We brought in contemporary furnishings and decor pieces including a live edge coffee table and a cowhide rug. All of these updates translated to SOLD within weeks of staging! Another successful transformation.
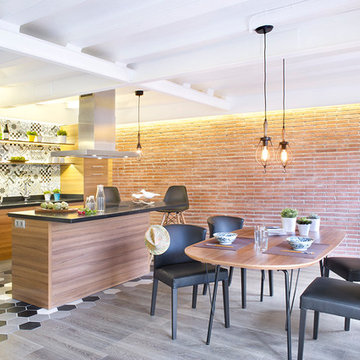
www.vicugo.com
Inspiration för stora industriella allrum med öppen planlösning, med orange väggar och ljust trägolv
Inspiration för stora industriella allrum med öppen planlösning, med orange väggar och ljust trägolv
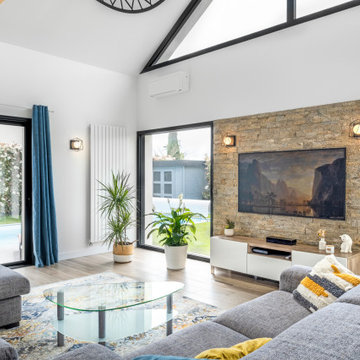
Foto på ett stort industriellt allrum med öppen planlösning, med vita väggar, klinkergolv i keramik, en väggmonterad TV och beiget golv
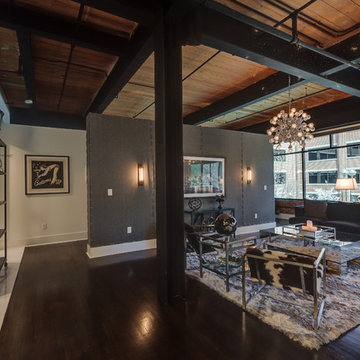
Industriell inredning av ett stort allrum med öppen planlösning, med svarta väggar, målat trägolv, en väggmonterad TV och svart golv
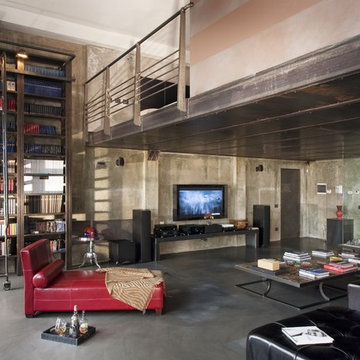
Idéer för stora industriella vardagsrum, med ett bibliotek, betonggolv och en väggmonterad TV

Dessin et réalisation d'une Verrière en accordéon
Idéer för att renovera ett stort industriellt allrum med öppen planlösning, med klinkergolv i keramik, beiget golv, en hemmabar, blå väggar och en öppen vedspis
Idéer för att renovera ett stort industriellt allrum med öppen planlösning, med klinkergolv i keramik, beiget golv, en hemmabar, blå väggar och en öppen vedspis
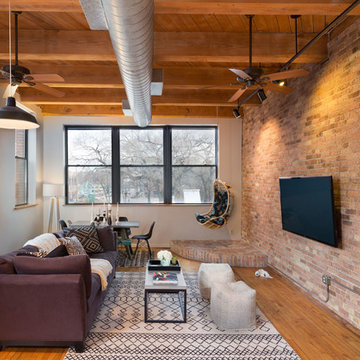
Blending exposed brick with graphic prints. Jerrica Zaric Interior Design furnished this open-concept condo that overlooks Milwaukee's Third Ward neighborhood. We paired graphic geometrical, tribal and Asian prints with modern accents and this condo's historical Cream City brick.
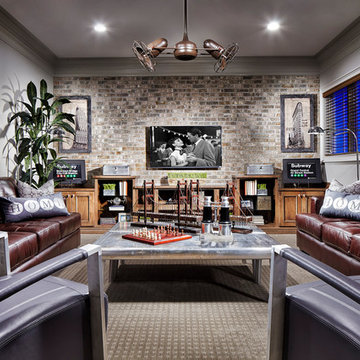
Eric Lucero
Bild på ett stort industriellt allrum med öppen planlösning, med grå väggar, heltäckningsmatta och en väggmonterad TV
Bild på ett stort industriellt allrum med öppen planlösning, med grå väggar, heltäckningsmatta och en väggmonterad TV

Photography by Eduard Hueber / archphoto
North and south exposures in this 3000 square foot loft in Tribeca allowed us to line the south facing wall with two guest bedrooms and a 900 sf master suite. The trapezoid shaped plan creates an exaggerated perspective as one looks through the main living space space to the kitchen. The ceilings and columns are stripped to bring the industrial space back to its most elemental state. The blackened steel canopy and blackened steel doors were designed to complement the raw wood and wrought iron columns of the stripped space. Salvaged materials such as reclaimed barn wood for the counters and reclaimed marble slabs in the master bathroom were used to enhance the industrial feel of the space.
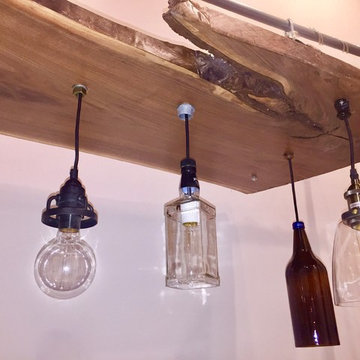
At Edenton Designs, we offer Industrial Lighting solutions that are unique and artistic. We specialize in reclaimed and veneer wood chandeliers.
The furniture we craft is truly unique and one of a kind. If you are searching for custom furniture that has a special touch you definitely came to the right place. We combined Industrial Lighting and Rustic Industrial Lighting elements to create not just a chandelier, but a piece of art that we have people talking...
All woods are one of a kind due to the natural wood qualities and the stain color, finish. We professionally sand each piece with 3 levels of sand paper and finish with a 3 coats of High Performance Polyurethane. Its high content polyurethane is extremely durable and makes it ideal for table tops, furniture, lighting and cabinets.
Overview
Handmade item.
Materials: LIVE EDGE, WOOD SLABS, MAPLE WOOD.
10 x Pendant Lights.
Made to order.
Includes Hanging Chain.
Style: Industrial lighting, modern vintage lighting, modern industrial light fixture, industrial house lighting, modern rustic lighting, rustic industrial lighting, island pendant, industrial pendant lights.
Specs
Length: 76 Inches.
Width: 20 inches.
Thickness: 2 inch.
Finish: High Performance Polyurethane 3x Coat Finish.
Edison 60 watt bulbs.
Pendants: 10
Longest bulbs hangs 24" from base.
Bulbs: 10 x Edison.
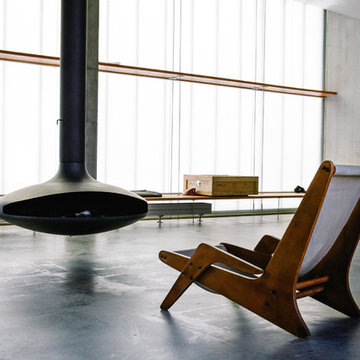
HEJM - Interieurfotografie
Idéer för ett stort industriellt vardagsrum, med grå väggar, betonggolv och en hängande öppen spis
Idéer för ett stort industriellt vardagsrum, med grå väggar, betonggolv och en hängande öppen spis
2 242 foton på stort industriellt sällskapsrum
8




