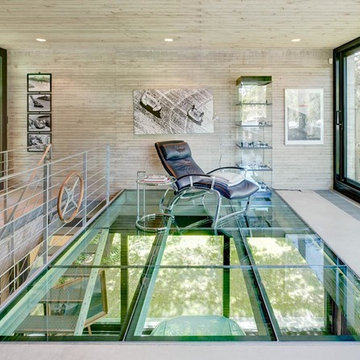2 242 foton på stort industriellt sällskapsrum
Sortera efter:
Budget
Sortera efter:Populärt i dag
101 - 120 av 2 242 foton
Artikel 1 av 3

Chillen und die Natur genießen wird in diesem Wohnzimmer möglich. Setzen Sie sich in das Panoramafenster und lesen Sie gemütlich ein Buch - hier kommen Sie zur Ruhe.

• Custom-designed eclectic loft living room
• Furniture procurement
• Custom Area Carpet - Zoe Luyendijk
• Sectional Sofa - Maxalto
• Carved Wood Bench - Riva 1920
• Ottoman - B&B Italia; Leather - Moore and Giles
• Tribal wood stool
• Floating circular light sculpture - Catellanie+Smith
• Decorative accessory styling
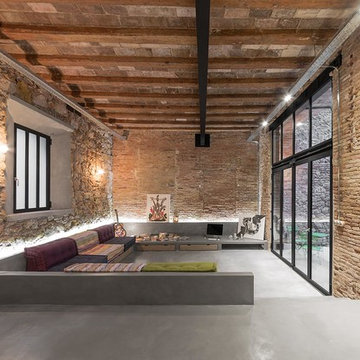
David Benito Cortázar
Inredning av ett industriellt stort allrum med öppen planlösning, med ett finrum och betonggolv
Inredning av ett industriellt stort allrum med öppen planlösning, med ett finrum och betonggolv

Lindsay Long Photography
Idéer för att renovera ett stort industriellt allrum med öppen planlösning, med ett spelrum, vita väggar, betonggolv, en väggmonterad TV och grått golv
Idéer för att renovera ett stort industriellt allrum med öppen planlösning, med ett spelrum, vita väggar, betonggolv, en väggmonterad TV och grått golv

Darris Harris
Idéer för ett stort industriellt allrum med öppen planlösning, med vita väggar, ett bibliotek, betonggolv, en inbyggd mediavägg och grått golv
Idéer för ett stort industriellt allrum med öppen planlösning, med vita väggar, ett bibliotek, betonggolv, en inbyggd mediavägg och grått golv
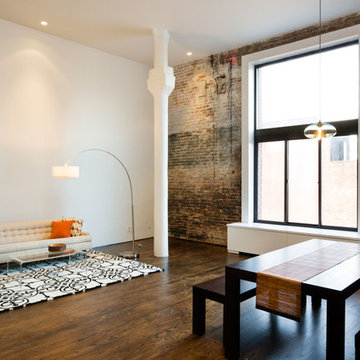
Bild på ett stort industriellt allrum med öppen planlösning, med vita väggar, ett finrum, mörkt trägolv och brunt golv

Photography by Eduard Hueber / archphoto
North and south exposures in this 3000 square foot loft in Tribeca allowed us to line the south facing wall with two guest bedrooms and a 900 sf master suite. The trapezoid shaped plan creates an exaggerated perspective as one looks through the main living space space to the kitchen. The ceilings and columns are stripped to bring the industrial space back to its most elemental state. The blackened steel canopy and blackened steel doors were designed to complement the raw wood and wrought iron columns of the stripped space. Salvaged materials such as reclaimed barn wood for the counters and reclaimed marble slabs in the master bathroom were used to enhance the industrial feel of the space.
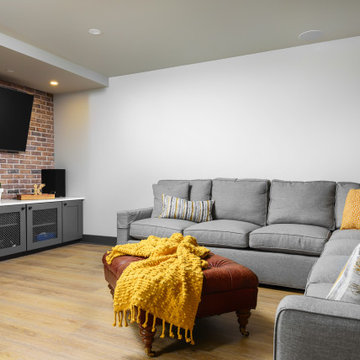
This 1600+ square foot basement was a diamond in the rough. We were tasked with keeping farmhouse elements in the design plan while implementing industrial elements. The client requested the space include a gym, ample seating and viewing area for movies, a full bar , banquette seating as well as area for their gaming tables - shuffleboard, pool table and ping pong. By shifting two support columns we were able to bury one in the powder room wall and implement two in the custom design of the bar. Custom finishes are provided throughout the space to complete this entertainers dream.

View of Great Room From Kitchen
Inspiration för ett stort industriellt allrum med öppen planlösning, med gröna väggar, mellanmörkt trägolv, en standard öppen spis, en spiselkrans i tegelsten och en väggmonterad TV
Inspiration för ett stort industriellt allrum med öppen planlösning, med gröna väggar, mellanmörkt trägolv, en standard öppen spis, en spiselkrans i tegelsten och en väggmonterad TV

Adam Michael Waldo
Inspiration för stora industriella loftrum, med beige väggar, betonggolv, en öppen vedspis och en spiselkrans i metall
Inspiration för stora industriella loftrum, med beige väggar, betonggolv, en öppen vedspis och en spiselkrans i metall
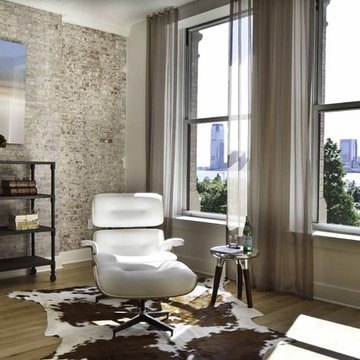
Established in 1895 as a warehouse for the spice trade, 481 Washington was built to last. With its 25-inch-thick base and enchanting Beaux Arts facade, this regal structure later housed a thriving Hudson Square printing company. After an impeccable renovation, the magnificent loft building’s original arched windows and exquisite cornice remain a testament to the grandeur of days past. Perfectly anchored between Soho and Tribeca, Spice Warehouse has been converted into 12 spacious full-floor lofts that seamlessly fuse Old World character with modern convenience. Steps from the Hudson River, Spice Warehouse is within walking distance of renowned restaurants, famed art galleries, specialty shops and boutiques. With its golden sunsets and outstanding facilities, this is the ideal destination for those seeking the tranquil pleasures of the Hudson River waterfront.
Expansive private floor residences were designed to be both versatile and functional, each with 3 to 4 bedrooms, 3 full baths, and a home office. Several residences enjoy dramatic Hudson River views.
This open space has been designed to accommodate a perfect Tribeca city lifestyle for entertaining, relaxing and working.
This living room design reflects a tailored “old world” look, respecting the original features of the Spice Warehouse. With its high ceilings, arched windows, original brick wall and iron columns, this space is a testament of ancient time and old world elegance.
The design choices are a combination of neutral, modern finishes such as the Oak natural matte finish floors and white walls, white shaker style kitchen cabinets, combined with a lot of texture found in the brick wall, the iron columns and the various fabrics and furniture pieces finishes used thorughout the space and highlited by a beautiful natural light brought in through a wall of arched windows.
The layout is open and flowing to keep the feel of grandeur of the space so each piece and design finish can be admired individually.
As soon as you enter, a comfortable Eames Lounge chair invites you in, giving her back to a solid brick wall adorned by the “cappucino” art photography piece by Francis Augustine and surrounded by flowing linen taupe window drapes and a shiny cowhide rug.
The cream linen sectional sofa takes center stage, with its sea of textures pillows, giving it character, comfort and uniqueness. The living room combines modern lines such as the Hans Wegner Shell chairs in walnut and black fabric with rustic elements such as this one of a kind Indonesian antique coffee table, giant iron antique wall clock and hand made jute rug which set the old world tone for an exceptional interior.
Photography: Francis Augustine

Idéer för att renovera ett stort industriellt allrum med öppen planlösning, med ett bibliotek, vita väggar, travertin golv, en spiselkrans i trä, en väggmonterad TV och beiget golv
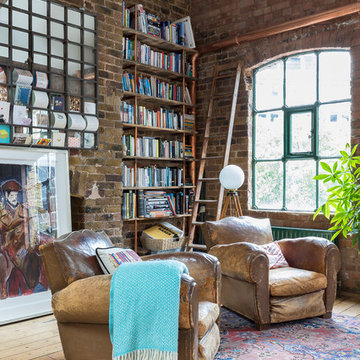
Large kitchen/living room open space
Shaker style kitchen with concrete worktop made onsite
Crafted tape, bookshelves and radiator with copper pipes
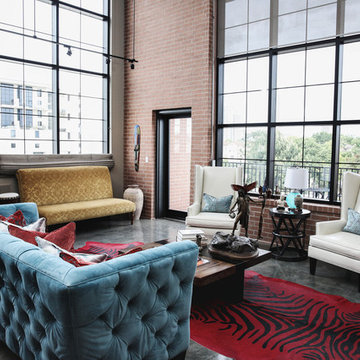
Jon McConnell Photography
Idéer för stora industriella vardagsrum, med ett finrum, beige väggar och betonggolv
Idéer för stora industriella vardagsrum, med ett finrum, beige väggar och betonggolv

Entrando in questa casa veniamo subito colpiti da due soggetti: il bellissimo divano verde bosco, che occupa la parte centrale del soggiorno, e la carta da parati prospettica che fa da sfondo alla scala in ferro che conduce al piano sottotetto.
Questo ambiente è principalmente diviso in tre zone: una zona pranzo, il soggiorno e una zona studio camera ospiti. Qui troviamo un mobile molto versatile: un tavolo richiudibile dietro al quale si nasconde un letto matrimoniale.
Dalla parte opposta una libreria che percorre la parete lasciando poi il posto al mobile TV adiacente all’ingresso dell’appartamento. Per sottolineare la continuità dei due ambienti è stata realizzata una controsoffittatura con illuminazione a led che comincia all’ingresso dell’appartamento e termina verso la porta finestra di fronte.
Dalla parte opposta una libreria che percorre la parete lasciando poi il posto al mobile TV adiacente all’ingresso dell’appartamento. Per sottolineare la continuità dei due ambienti è stata realizzata una controsoffittatura con illuminazione a led che comincia all’ingresso dell’appartamento e termina verso la porta finestra di fronte.
Foto di Simone Marulli
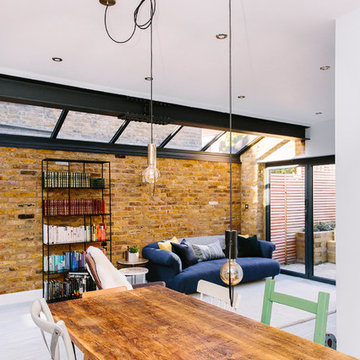
Leanne Dixon
Exempel på ett stort industriellt allrum med öppen planlösning, med ett finrum, vita väggar, vinylgolv, en standard öppen spis, en väggmonterad TV och vitt golv
Exempel på ett stort industriellt allrum med öppen planlösning, med ett finrum, vita väggar, vinylgolv, en standard öppen spis, en väggmonterad TV och vitt golv

Industriell inredning av ett stort allrum med öppen planlösning, med ett finrum, beige väggar, betonggolv, en standard öppen spis, en spiselkrans i sten och en väggmonterad TV
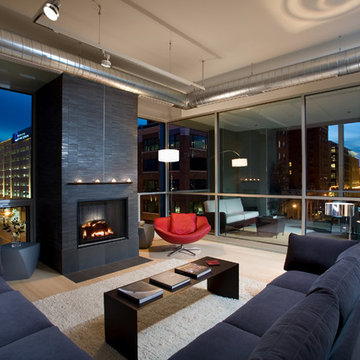
- Interior Designer: InUnison Design, Inc. - Christine Frisk
Foto på ett stort industriellt allrum med öppen planlösning, med ljust trägolv, en standard öppen spis, en spiselkrans i trä, ett finrum, grå väggar och beiget golv
Foto på ett stort industriellt allrum med öppen planlösning, med ljust trägolv, en standard öppen spis, en spiselkrans i trä, ett finrum, grå väggar och beiget golv
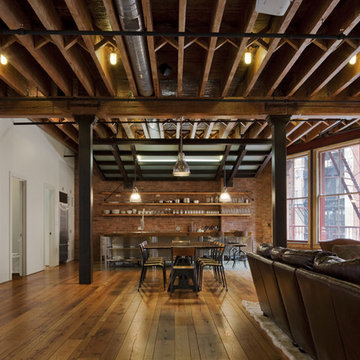
Photography by Eduard Hueber / archphoto
North and south exposures in this 3000 square foot loft in Tribeca allowed us to line the south facing wall with two guest bedrooms and a 900 sf master suite. The trapezoid shaped plan creates an exaggerated perspective as one looks through the main living space space to the kitchen. The ceilings and columns are stripped to bring the industrial space back to its most elemental state. The blackened steel canopy and blackened steel doors were designed to complement the raw wood and wrought iron columns of the stripped space. Salvaged materials such as reclaimed barn wood for the counters and reclaimed marble slabs in the master bathroom were used to enhance the industrial feel of the space.
2 242 foton på stort industriellt sällskapsrum
6




