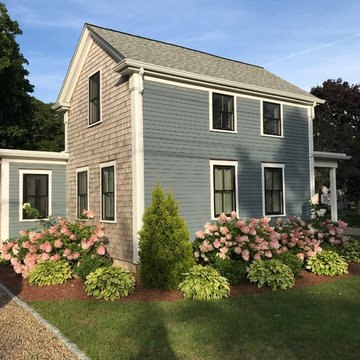56 368 foton på stort klassiskt hus
Sortera efter:
Budget
Sortera efter:Populärt i dag
61 - 80 av 56 368 foton
Artikel 1 av 3

Inredning av ett klassiskt stort svart hus, med två våningar, halvvalmat sadeltak och tak i metall
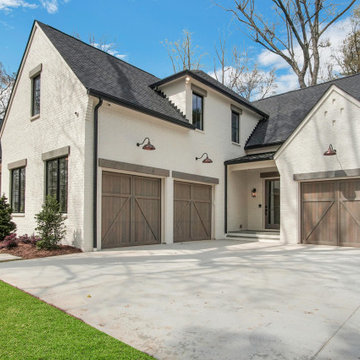
Inspiration för stora klassiska vita hus, med två våningar, tegel, sadeltak och tak i shingel
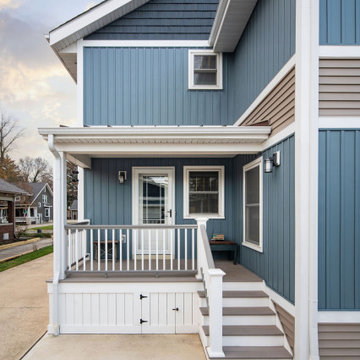
Exterior View 2 story home addition
Inspiration för ett stort vintage flerfärgat hus, med två våningar, vinylfasad, sadeltak och tak i mixade material
Inspiration för ett stort vintage flerfärgat hus, med två våningar, vinylfasad, sadeltak och tak i mixade material
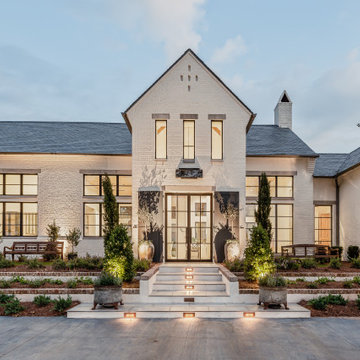
Inspiration för ett stort vintage vitt hus, med två våningar, tegel, sadeltak och tak i shingel
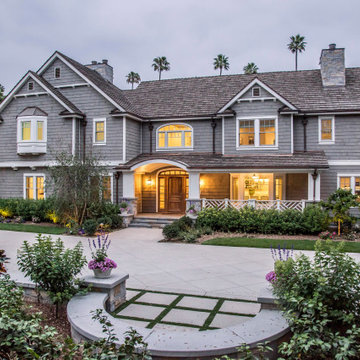
Exempel på ett stort klassiskt grått hus, med två våningar, valmat tak och tak i shingel
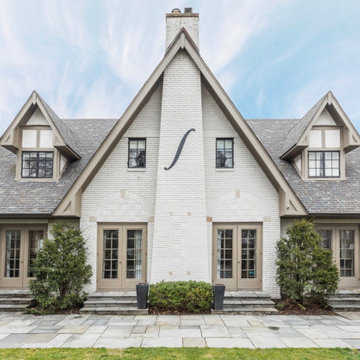
1926 English Country Cottage in the idyllic Meridian-Kessler neighborhood in Indianapolis. This home underwent a remodel along with a large second floor addition in 2014. The updates were sensitive to the age and design with all the original windows kept and the second floor addition hiding from the street elevation.

Klassisk inredning av ett stort vitt hus, med två våningar, blandad fasad och tak i shingel

Working with an award winning home design firm, this home was conceptualized and planned out with the utmost in attention to detail. Unique architectural elements abound, with the most prominent being the curved window set with extended roof overhang that looks a bit like a watch tower. Painting that feature a dark color, ensured that it remained noticeable without overtaking the front facade.
Extensive cedar was used to add a bit of rustic charm to the home, and warm up the exterior. All cedar is stained in Benjamin Moore Hidden Valley. If you look at each side of the highest gable, you will see two cedar beams flaring out. This was such a small detail, but well worth the cost for a crane and many men to lift and secure them in place at 30 feet in height.
Many have asked the guys at Pike what the style of this home is, and neither them nor the architects have a set answer. Pike Properties feels it blends many architectural styles into one unique home. If we had to call it something though, it would be Modern English Country.
Main Body Paint- Benjamin Moore Olympic Mountains
Dark Accent Paint- Benjamin Moore Kendall Charcoal
Gas Lantern- St. James lighting Montrose Large ( https://www.stjameslighting.com/project/montrose/)
Shingles- CertainTeed Landmark Pewter ( https://www.certainteed.com/residential-roofing/products/landmark/)
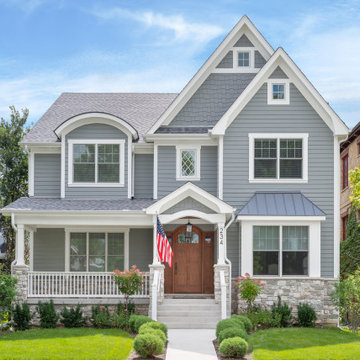
Klassisk inredning av ett stort grått hus, med två våningar, vinylfasad, valmat tak och tak i shingel
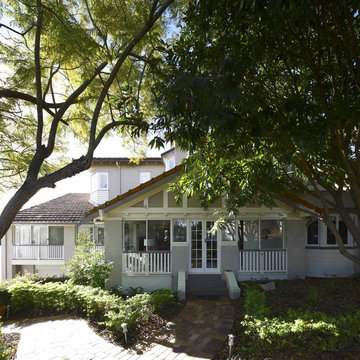
The original Californian bungalow-style home was built in the 1930's and comprised of two bedrooms and one bathroom, formal lounge and dining with a separate kitchen. Our modifications added a partial upper storey with four new bedrooms and two new bathrooms. The original floor level was extended to add a family room and expansive deck. Below this a double lock-up garage, home theatre and large laundry completed the make-over.
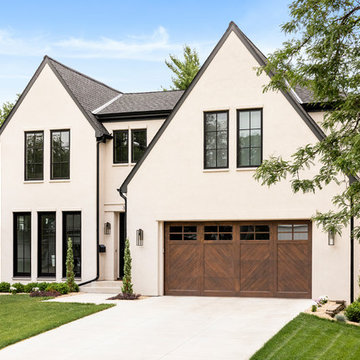
Exempel på ett stort klassiskt beige hus, med två våningar, stuckatur, sadeltak och tak i shingel
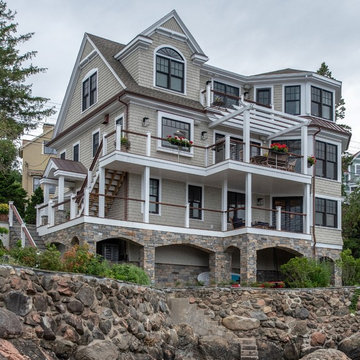
Foto på ett stort vintage beige hus, med tre eller fler plan, sadeltak och tak i mixade material
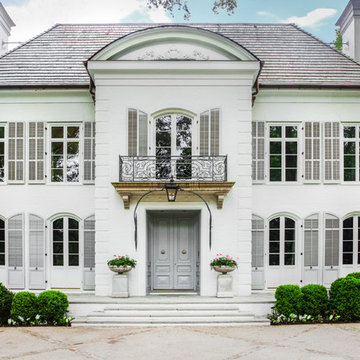
Custom french doors welcome guests to this European influenced eclectic home with balcony and iron railings. The double chimneys, arch-topped dormer, oval window, and flared eaves are a nod to the French influence. A raised arched pediment with detailed relief formalizes the access to the home. Bleached Mahogany shutters embellish the windows.
Planters-Elegant Earth
Iron work-John Argroves, Memphis
Steps: Blue ice sandstone
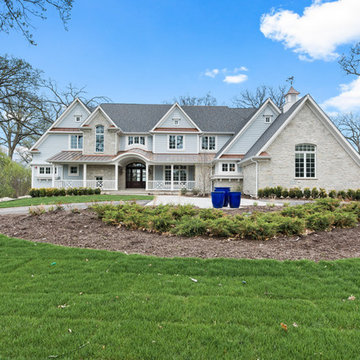
Front Exterior
Klassisk inredning av ett stort blått hus, med två våningar, sadeltak och tak i shingel
Klassisk inredning av ett stort blått hus, med två våningar, sadeltak och tak i shingel

Color Consultation using Romabio Biodomus on Brick and Benjamin Regal Select on Trim/Doors/Shutters
Inredning av ett klassiskt stort vitt hus, med tegel, sadeltak, tak i shingel och tre eller fler plan
Inredning av ett klassiskt stort vitt hus, med tegel, sadeltak, tak i shingel och tre eller fler plan

This beautiful Gulf Breeze waterfront home offers southern charm with a neutral pallet. The Southern elements, like brick porch, Acadian style facade, and gas lanterns mix well with the sleek white siding and metal roof. See more with Dalrymple Sallis Architecture. http://ow.ly/W0KT30nBHvh
Featured Lanterns: http://ow.ly/A57730nBH8D
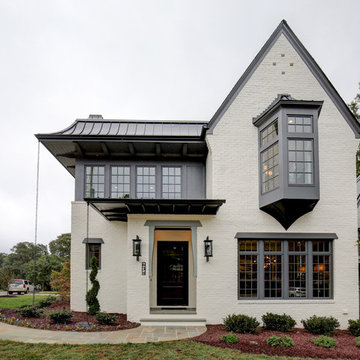
2018 Triangle Parade of Homes GOLD WINNER! Photo Credit to Stephen Thrift
Idéer för ett stort klassiskt vitt hus, med två våningar, tegel och tak i mixade material
Idéer för ett stort klassiskt vitt hus, med två våningar, tegel och tak i mixade material
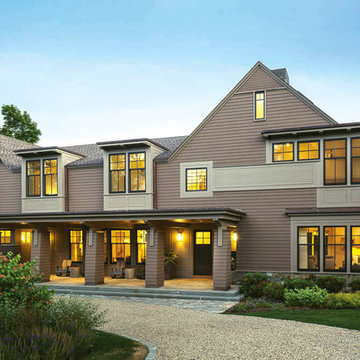
Inspiration för stora klassiska bruna hus, med sadeltak, tak i shingel och två våningar
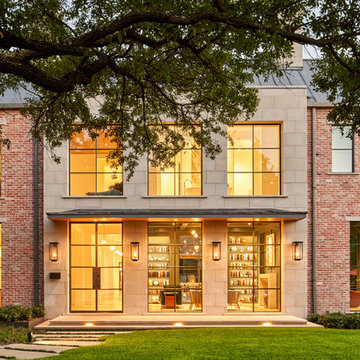
Idéer för ett stort klassiskt brunt hus, med två våningar, tegel, sadeltak och tak i metall
56 368 foton på stort klassiskt hus
4
