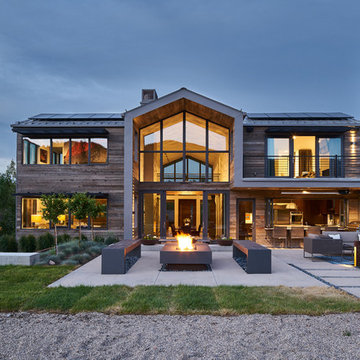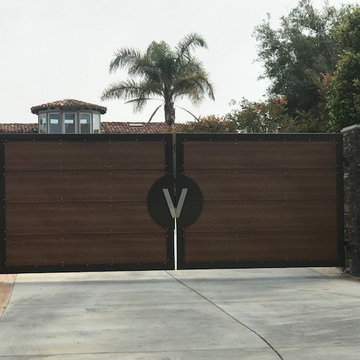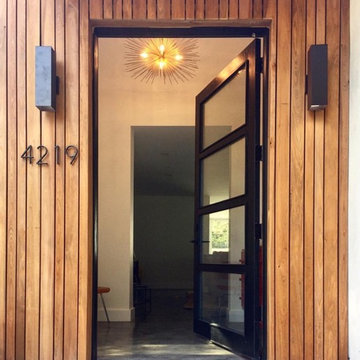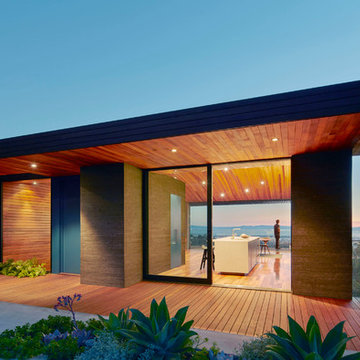47 335 foton på stort modernt hus
Sortera efter:
Budget
Sortera efter:Populärt i dag
181 - 200 av 47 335 foton
Artikel 1 av 3
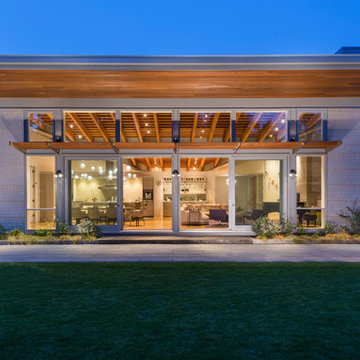
This new modern house is located in a meadow in Lenox MA. The house is designed as a series of linked pavilions to connect the house to the nature and to provide the maximum daylight in each room. The center focus of the home is the largest pavilion containing the living/dining/kitchen, with the guest pavilion to the south and the master bedroom and screen porch pavilions to the west. While the roof line appears flat from the exterior, the roofs of each pavilion have a pronounced slope inward and to the north, a sort of funnel shape. This design allows rain water to channel via a scupper to cisterns located on the north side of the house. Steel beams, Douglas fir rafters and purlins are exposed in the living/dining/kitchen pavilion.
Photo by: Nat Rea Photography
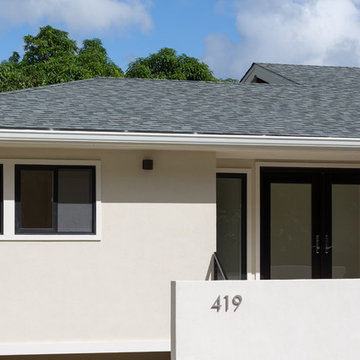
Inspiration för ett stort funkis beige hus, med två våningar, blandad fasad, sadeltak och tak i shingel

Brady Architectural Photography
Exempel på ett stort modernt grått hus, med två våningar, blandad fasad och platt tak
Exempel på ett stort modernt grått hus, med två våningar, blandad fasad och platt tak
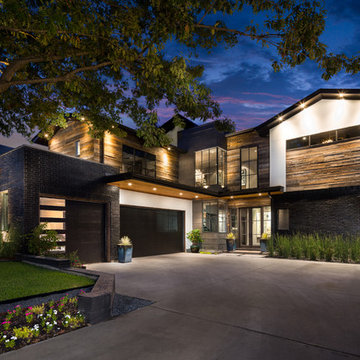
Jenn Baker
Exempel på ett stort modernt flerfärgat hus, med två våningar, tegel och platt tak
Exempel på ett stort modernt flerfärgat hus, med två våningar, tegel och platt tak
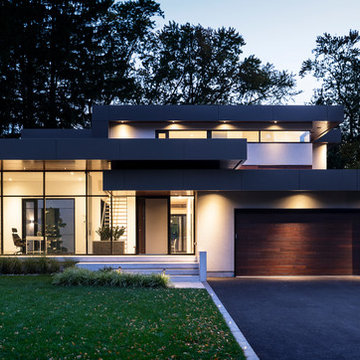
Inredning av ett modernt stort grått hus, med två våningar, stuckatur, platt tak och tak i mixade material
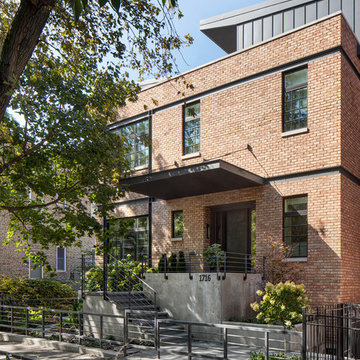
Idéer för att renovera ett stort funkis rött hus, med tegel, platt tak och två våningar

Idéer för att renovera ett stort funkis grått betonghus, med två våningar och sadeltak
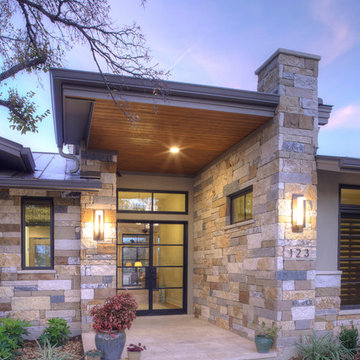
Gary Russ
Foto på ett stort funkis beige hus, med allt i ett plan, blandad fasad och pulpettak
Foto på ett stort funkis beige hus, med allt i ett plan, blandad fasad och pulpettak
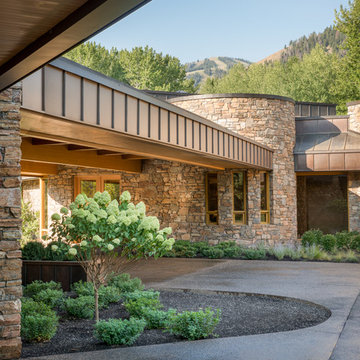
Josh Wells Sun Valley Photo
Idéer för att renovera ett stort funkis hus, med allt i ett plan och platt tak
Idéer för att renovera ett stort funkis hus, med allt i ett plan och platt tak
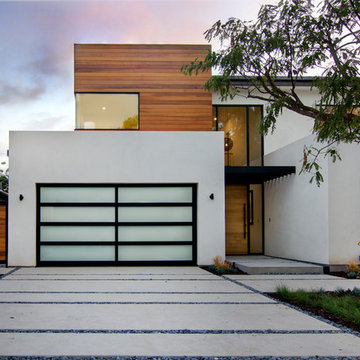
Front façade of stacked boxes with various materials offsets a double height entry, foreshadowing the overlook to the living room
Idéer för ett stort modernt flerfärgat hus, med två våningar, stuckatur och platt tak
Idéer för ett stort modernt flerfärgat hus, med två våningar, stuckatur och platt tak
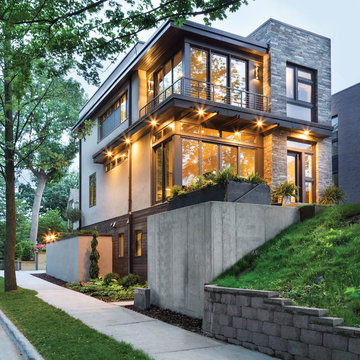
Fully integrated into its elevated home site, this modern residence offers a unique combination of privacy from adjacent homes. The home’s graceful contemporary exterior features natural stone, corten steel, wood and glass — all in perfect alignment with the site. The design goal was to take full advantage of the views of Lake Calhoun that sits within the city of Minneapolis by providing homeowners with expansive walls of Integrity Wood-Ultrex® windows. With a small footprint and open design, stunning views are present in every room, making the stylish windows a huge focal point of the home.
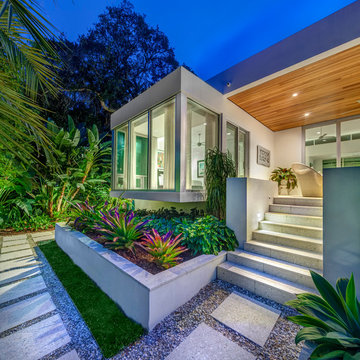
The master bedroom extends over the exterior garden as if it's floating.
Bild på ett stort funkis vitt hus, med allt i ett plan, stuckatur och platt tak
Bild på ett stort funkis vitt hus, med allt i ett plan, stuckatur och platt tak
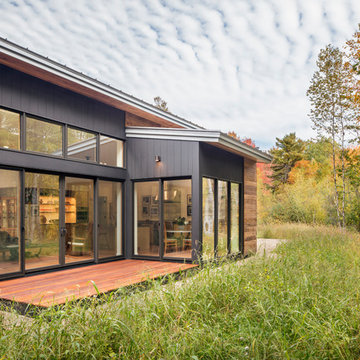
Irvin Serrano
Idéer för ett stort modernt brunt hus, med allt i ett plan och pulpettak
Idéer för ett stort modernt brunt hus, med allt i ett plan och pulpettak
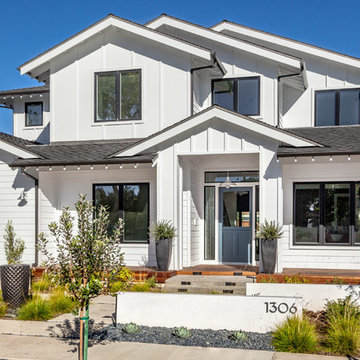
This Dover Shores, Newport Beach home was built with a young hip Newport Beach family in mind. Bright and airy finishes were used throughout, with a modern twist. The palette is neutral with lots of geometric blacks, whites and grays. Cement tile, beautiful hardwood floors and natural stone were used throughout. The designer collaborated with the builder on all finishes and fixtures inside and out to create an inviting and impressive home. David Cairns, The OC Image
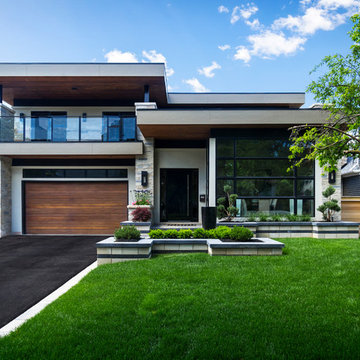
Inspiration för ett stort funkis vitt hus, med två våningar, stuckatur och platt tak

NEW CONSTRUCTION MODERN HOME. BUILT WITH AN OPEN FLOOR PLAN AND LARGE WINDOWS. NEUTRAL COLOR PALETTE FOR EXTERIOR AND INTERIOR AESTHETICS. MODERN INDUSTRIAL LIVING WITH PRIVACY AND NATURAL LIGHTING THROUGHOUT.
47 335 foton på stort modernt hus
10
