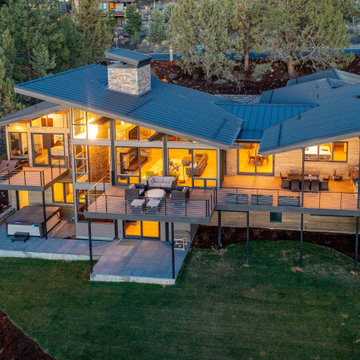1 745 foton på stort retro hus
Sortera efter:
Budget
Sortera efter:Populärt i dag
121 - 140 av 1 745 foton
Artikel 1 av 3
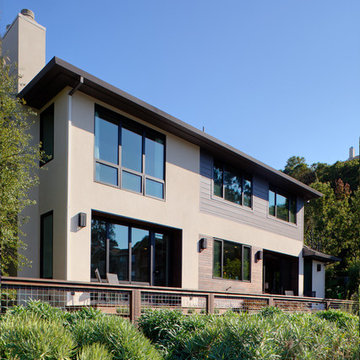
Foto på ett stort 60 tals beige hus, med två våningar, stuckatur, valmat tak och tak i shingel
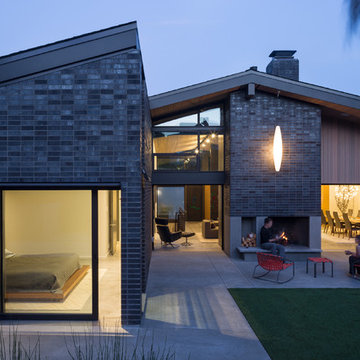
Exterior terraces are concrete, an extension of interior floors. Exterior fireplace is wood-burning, interior is gas.
Inspiration för stora retro svarta hus, med två våningar, tegel och sadeltak
Inspiration för stora retro svarta hus, med två våningar, tegel och sadeltak
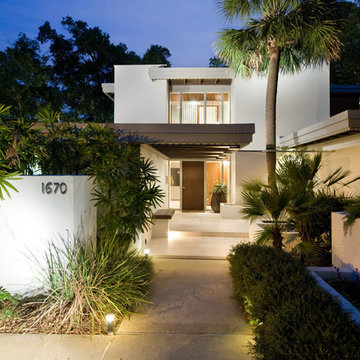
Harvey Smith
Exempel på ett stort retro vitt hus, med två våningar och stuckatur
Exempel på ett stort retro vitt hus, med två våningar och stuckatur
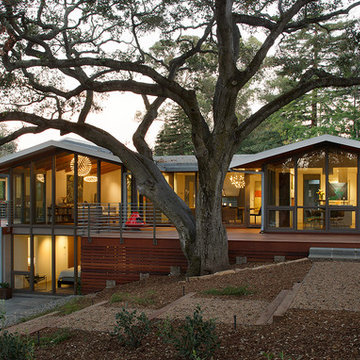
Eric Rorer
Idéer för att renovera ett stort 50 tals grått hus, med två våningar, blandad fasad och sadeltak
Idéer för att renovera ett stort 50 tals grått hus, med två våningar, blandad fasad och sadeltak
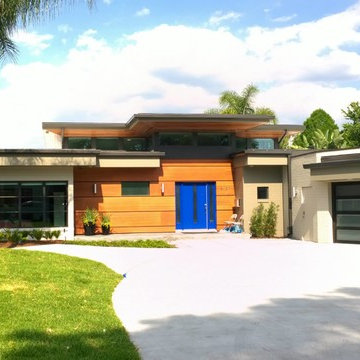
Foto på ett stort 50 tals vitt hus, med allt i ett plan, tegel och platt tak
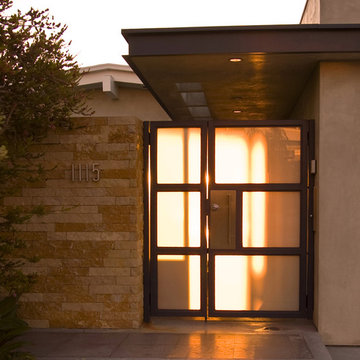
Entry Gate
Inredning av ett retro stort beige hus, med allt i ett plan, stuckatur och sadeltak
Inredning av ett retro stort beige hus, med allt i ett plan, stuckatur och sadeltak
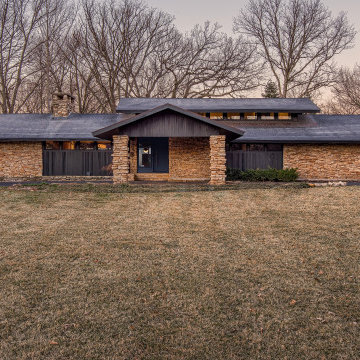
Retro inredning av ett stort svart hus, med två våningar, sadeltak och tak i shingel
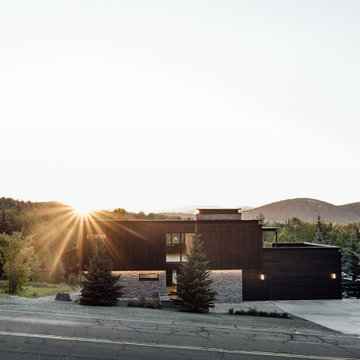
The exterior façade of the home is reminiscent of the 50’s with its mixed material aesthetic. The stacked stone veneer is complimented with the Shou Sugi Ban siding. The burned wood finish is an ancient Japanese technique that chars the wood, essentially wrapping it in carbon, adding protection and durability against mold, insects, and moisture related decay. This impressive burned wood finish is not only an indelible product but eye-catching as well. The horizontal and vertical orientation of the wood planks further emphasize the width and height of the structure. The subtle play of each material is simplistic and functional.
The home is able to take full advantage of views with the use of Glo’s A7 triple pane windows and doors. The energy-efficient series boasts triple pane glazing, a larger thermal break, high-performance spacers, and multiple air-seals. The large picture windows frame the landscape while maintaining comfortable interior temperatures year-round. The strategically placed operable windows throughout the residence offer cross-ventilation and a visual connection to the sweeping views of Utah. The modern hardware and color selection of the windows are not only aesthetically exceptional, but remain true to the mid-century modern design.
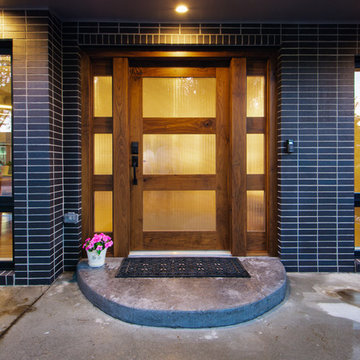
Attractive mid-century modern home built in 1957.
Scope of work for this design/build remodel included reworking the space for an open floor plan, making this home feel modern while keeping some of the homes original charm. We completely reconfigured the entry and stair case, moved walls and installed a free span ridge beam to allow for an open concept. Some of the custom features were 2 sided fireplace surround, new metal railings with a walnut cap, a hand crafted walnut door surround, and last but not least a big beautiful custom kitchen with an enormous island. Exterior work included a new metal roof, siding and new windows.
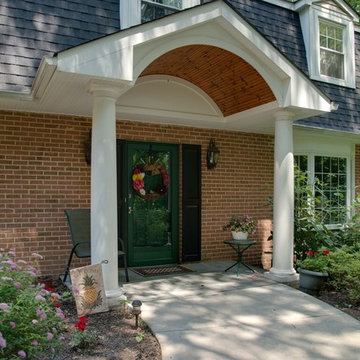
Retro inredning av ett stort brunt hus, med två våningar, tegel, sadeltak och tak i shingel
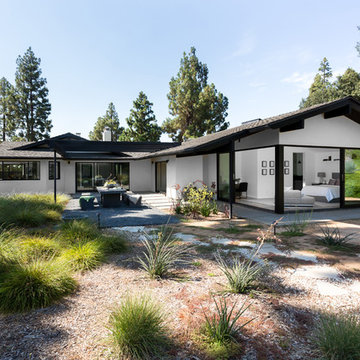
Outdoor dining area with pergola. Bedroom at right with recreation at rear with landscape. Photo by Clark Dugger
Bild på ett stort retro vitt hus, med allt i ett plan, sadeltak och tak i shingel
Bild på ett stort retro vitt hus, med allt i ett plan, sadeltak och tak i shingel
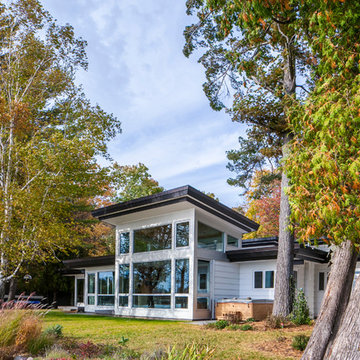
Idéer för ett stort retro vitt hus i flera nivåer, med vinylfasad och platt tak
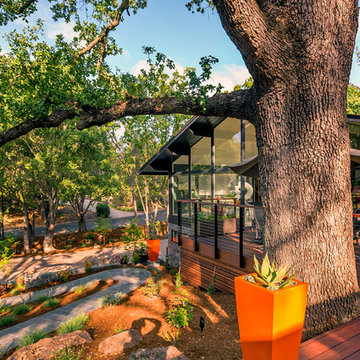
Ammirato Construction
Beautiful use of bluestone on the ground and steps of the extended patio area.
Inspiration för stora 50 tals grå hus, med två våningar, blandad fasad, sadeltak och tak i shingel
Inspiration för stora 50 tals grå hus, med två våningar, blandad fasad, sadeltak och tak i shingel
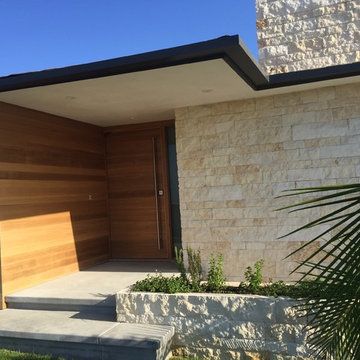
Idéer för stora retro beige stenhus, med allt i ett plan och platt tak
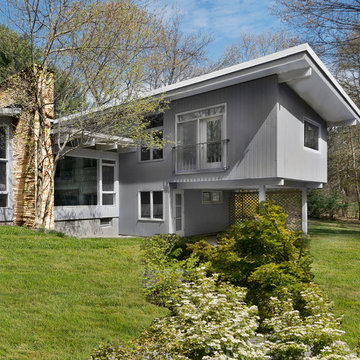
This remodel of a mid century gem is located in the town of Lincoln, MA a hot bed of modernist homes inspired by Gropius’ own house built nearby in the 1940’s. By the time the house was built, modernism had evolved from the Gropius era, to incorporate the rural vibe of Lincoln with spectacular exposed wooden beams and deep overhangs.
The design rejects the traditional New England house with its enclosing wall and inward posture. The low pitched roofs, open floor plan, and large windows openings connect the house to nature to make the most of its rural setting.
Photo by: Nat Rae Photography
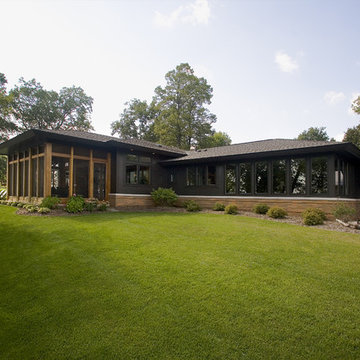
Photography by Andrea Rugg
Idéer för stora retro svarta hus, med allt i ett plan, blandad fasad och valmat tak
Idéer för stora retro svarta hus, med allt i ett plan, blandad fasad och valmat tak
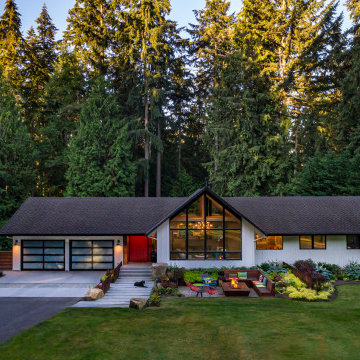
Photography by Meghan Montgomery
Idéer för att renovera ett stort 60 tals vitt hus, med sadeltak och tak i shingel
Idéer för att renovera ett stort 60 tals vitt hus, med sadeltak och tak i shingel
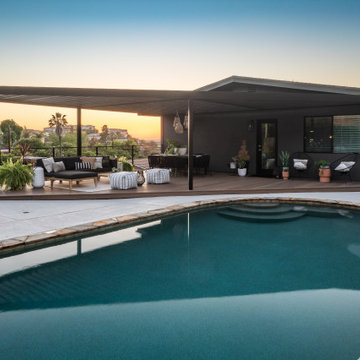
Pool view of whole house exterior remodel
Inredning av ett 50 tals stort svart hus, med två våningar
Inredning av ett 50 tals stort svart hus, med två våningar
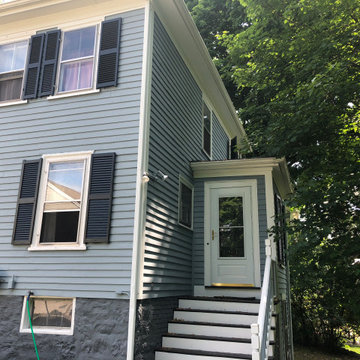
This view of the back of the house highlights how the paint colors come together. The crisp white helps define the shape of the house. At the same time, it subtly highlights the doors, staircase and window frame. The two blues create a sense of calm while at the same time harmonizing with the property’s trees and plants.
1 745 foton på stort retro hus
7
