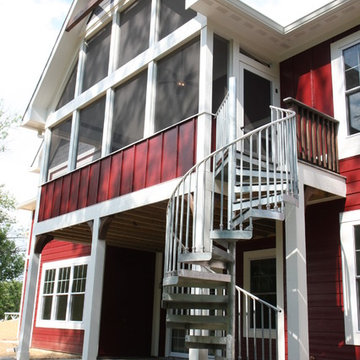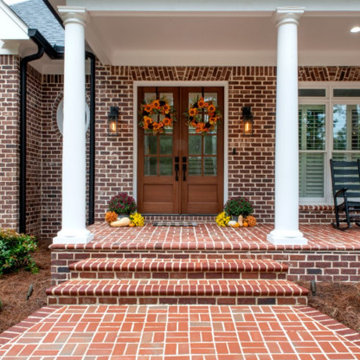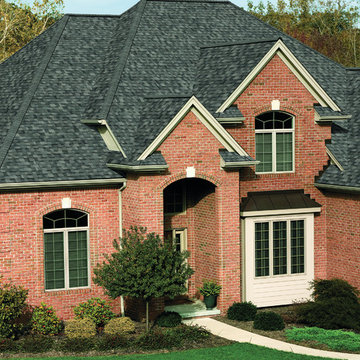6 208 foton på stort rött hus
Sortera efter:
Budget
Sortera efter:Populärt i dag
41 - 60 av 6 208 foton
Artikel 1 av 3

A traditional 3-car garage inspired by historical Vermont barns. The garage includes a Vermont stone sill, gooseneck lamps, custom made barn style garage doors and stained red vertical rough sawn pine siding.
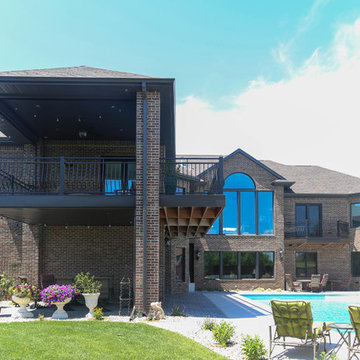
Klassisk inredning av ett stort rött hus, med två våningar, tegel, valmat tak och tak i shingel
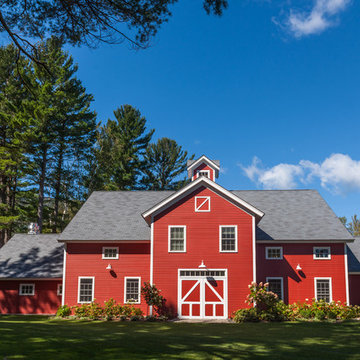
Foto på ett stort lantligt rött hus, med två våningar, sadeltak och tak i shingel
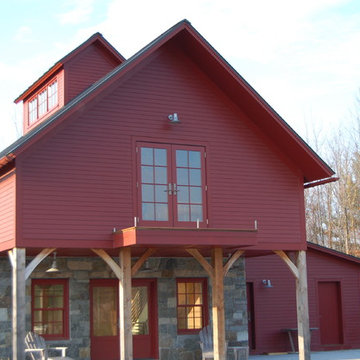
Half Round style rain gutters were the obvious choice from a visual stand point but also the only option that would accommodate the metal roof and angled fascia board.
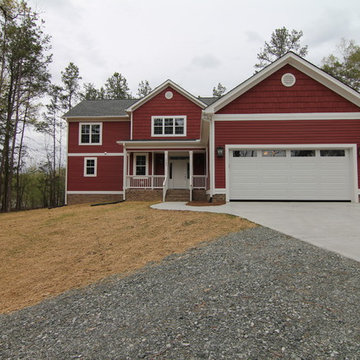
Red house exterior with white front door and garage. Raleigh Custom Homes by Stanton Homes.
Inspiration för stora lantliga röda hus, med två våningar, blandad fasad och sadeltak
Inspiration för stora lantliga röda hus, med två våningar, blandad fasad och sadeltak
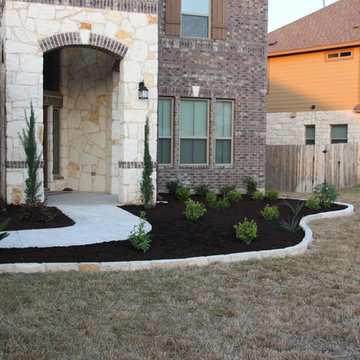
Exempel på ett stort klassiskt rött hus, med blandad fasad och två våningar
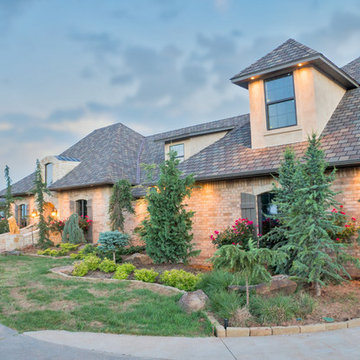
Idéer för att renovera ett stort vintage rött hus i flera nivåer, med tegel och halvvalmat sadeltak
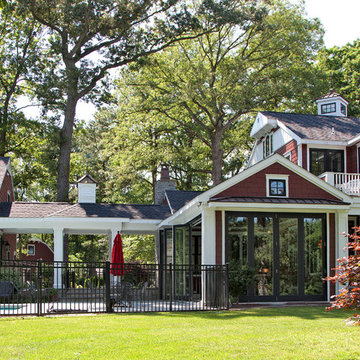
Inredning av ett klassiskt stort rött hus, med två våningar, valmat tak och tak i mixade material
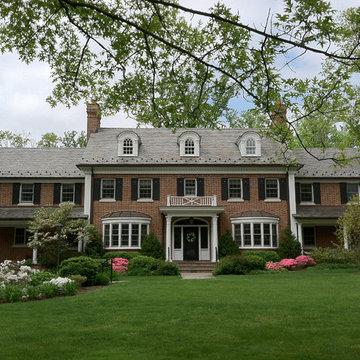
Original red brick Colonial home was knocked down and replaced by this beautiful traditional red brick colonial. Large expansive 6,000 square foot home with black shutters and white window trim and columns.
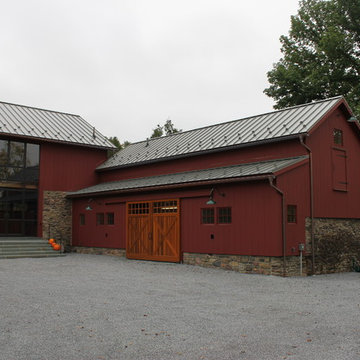
Christopher Pickell, AIA
Idéer för stora lantliga röda hus, med två våningar och blandad fasad
Idéer för stora lantliga röda hus, med två våningar och blandad fasad

Exterior of the remodeled barn.
-Randal Bye
Inspiration för ett stort lantligt rött trähus, med tre eller fler plan och sadeltak
Inspiration för ett stort lantligt rött trähus, med tre eller fler plan och sadeltak
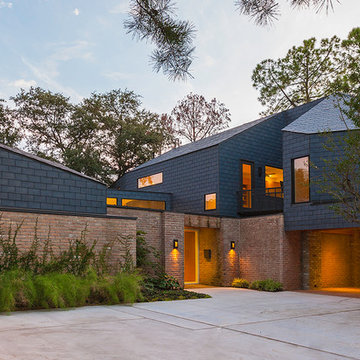
The shingles on the upper part of this home are made of 80% recycled rubber. In renovating this home we strove to be environmentally conscious and respectful of the original architecture.
Photo: Ryan Farnau
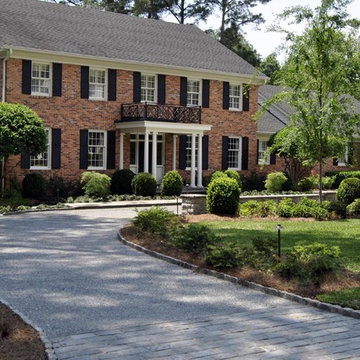
Exempel på ett stort klassiskt rött hus, med tegel, tre eller fler plan, sadeltak och tak i shingel
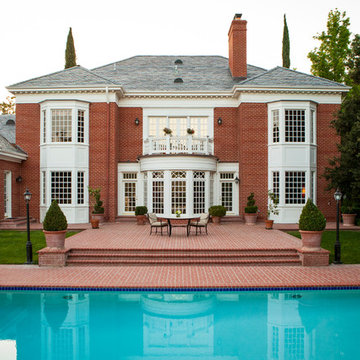
Lori Dennis Interior Design
SoCal Contractor Construction
Mark Tanner Photography
Bild på ett stort vintage rött hus, med två våningar och tegel
Bild på ett stort vintage rött hus, med två våningar och tegel
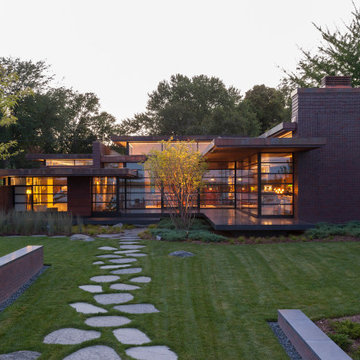
A tea pot, being a vessel, is defined by the space it contains, it is not the tea pot that is important, but the space.
Crispin Sartwell
Located on a lake outside of Milwaukee, the Vessel House is the culmination of an intense 5 year collaboration with our client and multiple local craftsmen focused on the creation of a modern analogue to the Usonian Home.
As with most residential work, this home is a direct reflection of it’s owner, a highly educated art collector with a passion for music, fine furniture, and architecture. His interest in authenticity drove the material selections such as masonry, copper, and white oak, as well as the need for traditional methods of construction.
The initial diagram of the house involved a collection of embedded walls that emerge from the site and create spaces between them, which are covered with a series of floating rooves. The windows provide natural light on three sides of the house as a band of clerestories, transforming to a floor to ceiling ribbon of glass on the lakeside.
The Vessel House functions as a gallery for the owner’s art, motorcycles, Tiffany lamps, and vintage musical instruments – offering spaces to exhibit, store, and listen. These gallery nodes overlap with the typical house program of kitchen, dining, living, and bedroom, creating dynamic zones of transition and rooms that serve dual purposes allowing guests to relax in a museum setting.
Through it’s materiality, connection to nature, and open planning, the Vessel House continues many of the Usonian principles Wright advocated for.
Overview
Oconomowoc, WI
Completion Date
August 2015
Services
Architecture, Interior Design, Landscape Architecture
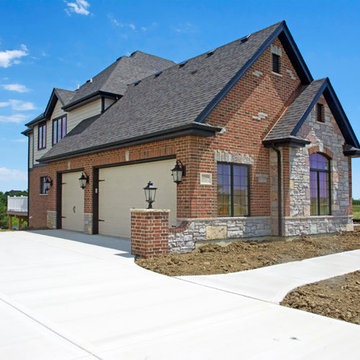
Idéer för ett stort klassiskt rött hus, med två våningar, tegel, valmat tak och tak i shingel
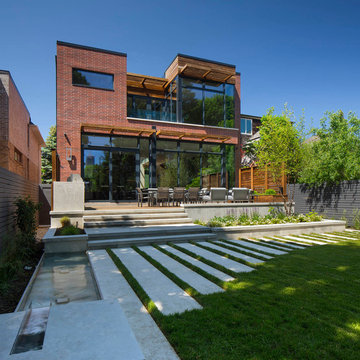
Tom Arban
Idéer för stora funkis röda hus, med två våningar, tegel och platt tak
Idéer för stora funkis röda hus, med två våningar, tegel och platt tak
6 208 foton på stort rött hus
3
