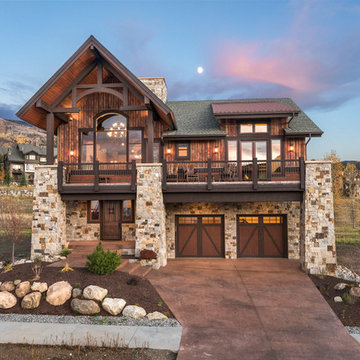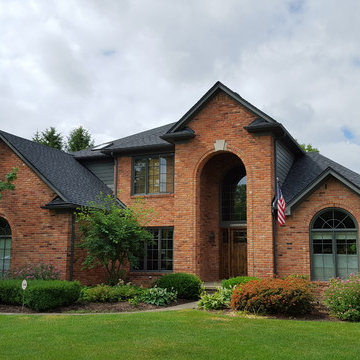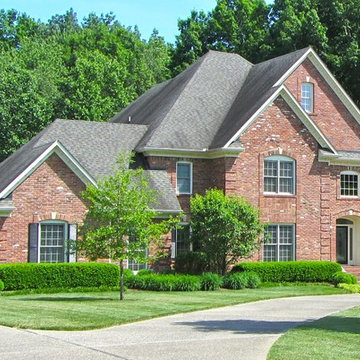6 208 foton på stort rött hus
Sortera efter:
Budget
Sortera efter:Populärt i dag
121 - 140 av 6 208 foton
Artikel 1 av 3
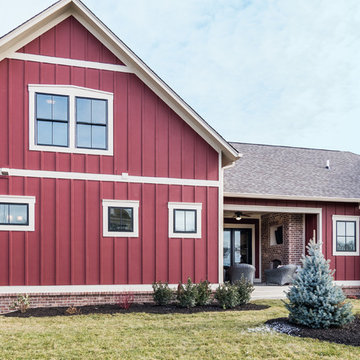
Batten strip siding gives that nice texture to the outside of the home, it really gives it a sophisticated look.
Photo by: Thomas Graham
Interior Design by: Everything Home Designs
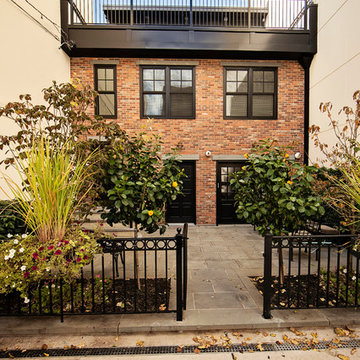
Photo by Audra Brown.
Idéer för ett stort klassiskt rött hus, med tre eller fler plan, tegel och platt tak
Idéer för ett stort klassiskt rött hus, med tre eller fler plan, tegel och platt tak
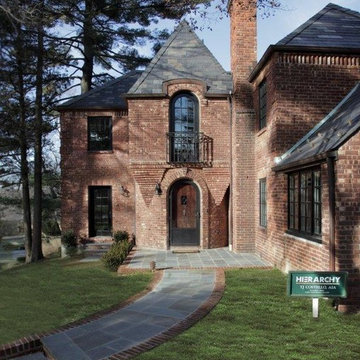
Front shot of restored Normandy Tudor exterior. Walkway, windows, doors, and roofing have all been redone.
Architect - Hierarchy Architects + Designers, TJ Costello
Photographer - Brian Jordan, Graphite NYC
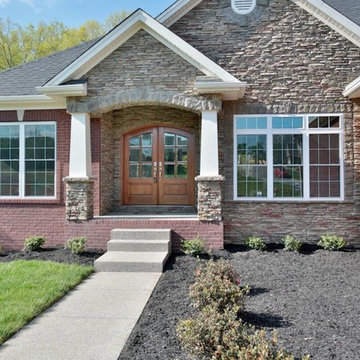
Jagoe Homes, Inc. Project: The Enclave at Glen Lakes Home. Location: Louisville, Kentucky. Site Number: EGL 40.
Inspiration för ett stort amerikanskt rött hus, med allt i ett plan och blandad fasad
Inspiration för ett stort amerikanskt rött hus, med allt i ett plan och blandad fasad
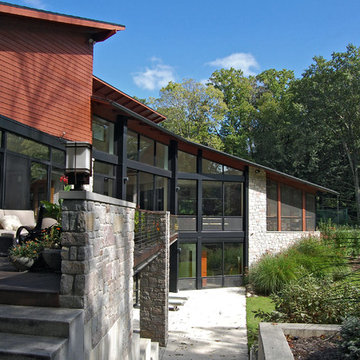
Designed for a family with four younger children, it was important that the house feel comfortable, open, and that family activities be encouraged. The study is directly accessible and visible to the family room in order that these would not be isolated from one another.
Primary living areas and decks are oriented to the south, opening the spacious interior to views of the yard and wooded flood plain beyond. Southern exposure provides ample internal light, shaded by trees and deep overhangs; electronically controlled shades block low afternoon sun. Clerestory glazing offers light above the second floor hall serving the bedrooms and upper foyer. Stone and various woods are utilized throughout the exterior and interior providing continuity and a unified natural setting.
A swimming pool, second garage and courtyard are located to the east and out of the primary view, but with convenient access to the screened porch and kitchen.

Maintaining the original brick and wrought iron gate, covered entry patio and parapet massing at the 1st floor, the addition strived to carry forward the Craftsman character by blurring the line between old and new through material choice, complex gable design, accent roofs and window treatment.
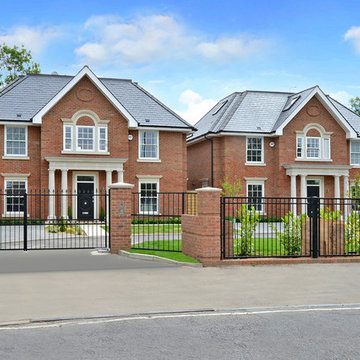
New build development of 4 Georgian style 4/5 bed homes.
Inredning av ett klassiskt stort rött hus, med tre eller fler plan och tegel
Inredning av ett klassiskt stort rött hus, med tre eller fler plan och tegel
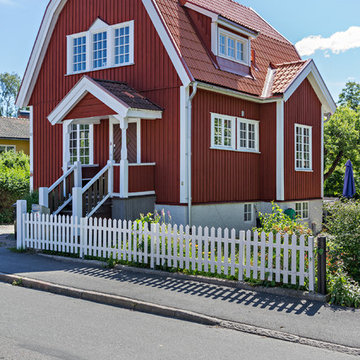
Lantlig inredning av ett stort rött hus, med tre eller fler plan, mansardtak och tak med takplattor
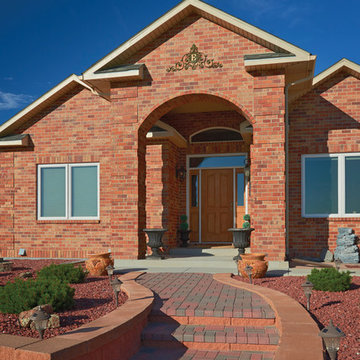
Distinctly red brick home featuring "Georgetown" highlighted with brick quoins and stone retaining walls and brick pavers.
Idéer för att renovera ett stort vintage rött hus, med allt i ett plan, tegel och sadeltak
Idéer för att renovera ett stort vintage rött hus, med allt i ett plan, tegel och sadeltak
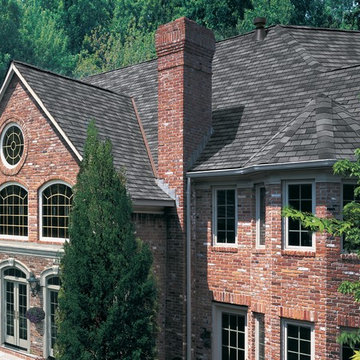
This is a beautiful GAF Slateline English Gray Shingle Roof.
Exempel på ett stort klassiskt rött hus, med två våningar, tegel, sadeltak och tak i shingel
Exempel på ett stort klassiskt rött hus, med två våningar, tegel, sadeltak och tak i shingel
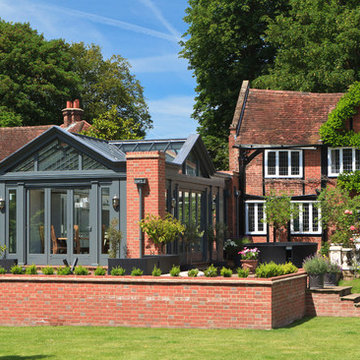
Modern living and busy family life has resulted in the kitchen increasingly becoming the favourite room in the home.
It can be a relaxing and informal place where recreation and work go hand in hand.
A sunny cheerful kitchen is everyone’s ideal, and a kitchen conservatory provides just that. It will be used at all times of the day by all members of the family for a wide range of purposes.
Folding doors open the conservatory onto the garden. This project shows how a contemporary feel can be achieved whilst adding a traditional timber and glazed extension. Brick piers and solid walls add to both design and functionality of the room.
Vale Paint Colour - Tempest
Size- 6.0M X 7.8M
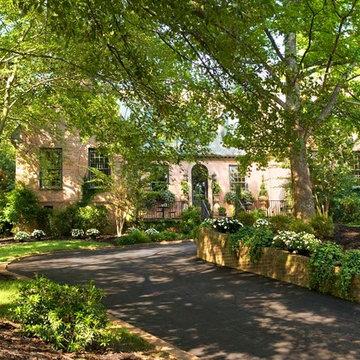
Linda McDougald, principal and lead designer of Linda McDougald Design l Postcard from Paris Home, re-designed and renovated her home, which now showcases an innovative mix of contemporary and antique furnishings set against a dramatic linen, white, and gray palette.
The English country home features floors of dark-stained oak, white painted hardwood, and Lagos Azul limestone. Antique lighting marks most every room, each of which is filled with exquisite antiques from France. At the heart of the re-design was an extensive kitchen renovation, now featuring a La Cornue Chateau range, Sub-Zero and Miele appliances, custom cabinetry, and Waterworks tile.
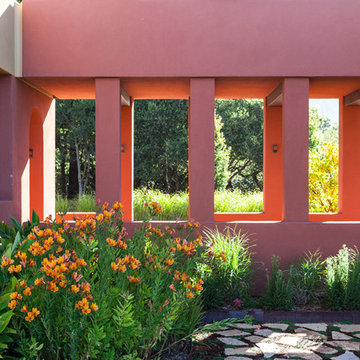
Corralitos, Watsonville, CA
Louie Leu Architect, Inc. collaborated in the role of Executive Architect on a custom home in Corralitas, CA, designed by Italian Architect, Aldo Andreoli.
Located just south of Santa Cruz, California, the site offers a great view of the Monterey Bay. Inspired by the traditional 'Casali' of Tuscany, the house is designed to incorporate separate elements connected to each other, in order to create the feeling of a village. The house incorporates sustainable and energy efficient criteria, such as 'passive-solar' orientation and high thermal and acoustic insulation. The interior will include natural finishes like clay plaster, natural stone and organic paint. The design includes solar panels, radiant heating and an overall healthy green approach.
Photography by Marco Ricca.
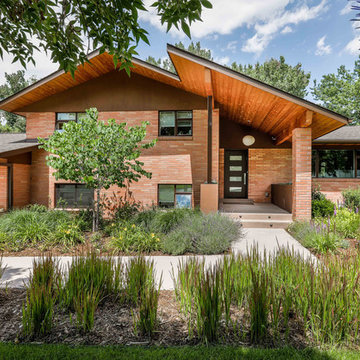
Justin Martin Photography
Foto på ett stort funkis rött hus, med två våningar, tegel och tak i shingel
Foto på ett stort funkis rött hus, med två våningar, tegel och tak i shingel
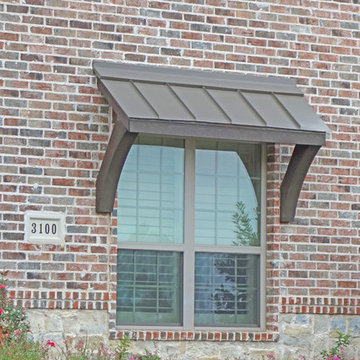
Idéer för stora vintage röda hus, med två våningar, blandad fasad, sadeltak och tak i shingel
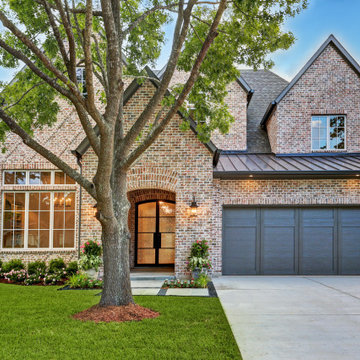
Foto på ett stort rött hus, med två våningar, tegel, valmat tak och tak i mixade material
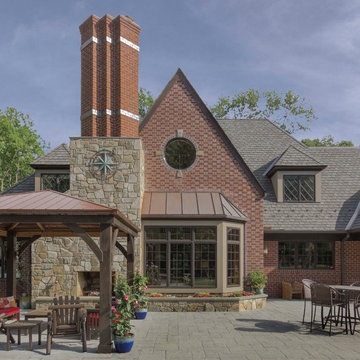
Exempel på ett stort klassiskt rött hus, med två våningar, tegel, valmat tak och tak i shingel
6 208 foton på stort rött hus
7
