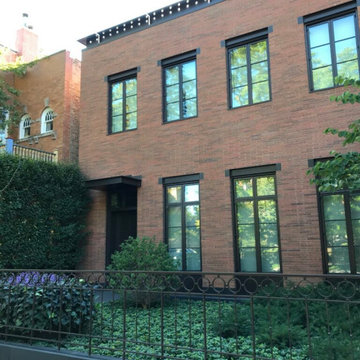6 208 foton på stort rött hus
Sortera efter:
Budget
Sortera efter:Populärt i dag
81 - 100 av 6 208 foton
Artikel 1 av 3
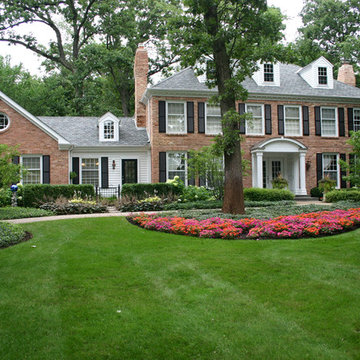
The goal of this project was to provide a lush and vast garden for the new owners of this recently remodeled brick Georgian. Located in Wheaton this acre plus property is surrounded by beautiful Oaks.
Preserving the Oaks became a particular challenge with the ample front walk and generous entertaining spaces the client desired. Under most of the Oaks the turf was in very poor condition, and most of the property was covered with undesirable overgrown underbrush such as Garlic Mustard weed and Buckthorn.
With a recently completed addition, the garages were pushed farther from the front door leaving a large distance between the drive and entry to the home. This prompted the addition of a secondary door off the kitchen. A meandering walk curves past the secondary entry and leads guests through the front garden to the main entry. Off the secondary door a “kitchen patio” complete with a custom gate and Green Mountain Boxwood hedge give the clients a quaint space to enjoy a morning cup of joe.
Stepping stone pathways lead around the home and weave through multiple pocket gardens within the vast backyard. The paths extend deep into the property leading to individual and unique gardens with a variety of plantings that are tied together with rustic stonewalls and sinuous turf areas.
Closer to the home a large paver patio opens up to the backyard gardens. New stoops were constructed and existing stoops were covered in bluestone and mortared stonewalls were added, complimenting the classic Georgian architecture.
The completed project accomplished all the goals of creating a lush and vast garden that fit the remodeled home and lifestyle of its new owners. Through careful planning, all mature Oaks were preserved, undesirables removed and numerous new plantings along with detailed stonework helped to define the new landscape.

Yankee Barn Homes - Bennington Carriage House
Idéer för stora lantliga röda hus, med två våningar, sadeltak och tak i shingel
Idéer för stora lantliga röda hus, med två våningar, sadeltak och tak i shingel
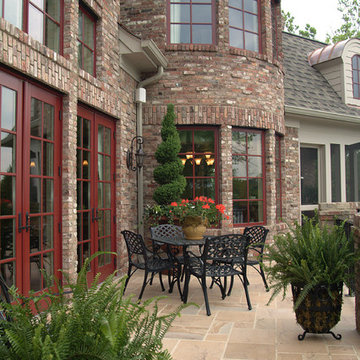
Exteriors of Homes built by Hughes Edwards Builders.
Inredning av ett klassiskt stort rött hus, med tre eller fler plan, tegel och sadeltak
Inredning av ett klassiskt stort rött hus, med tre eller fler plan, tegel och sadeltak
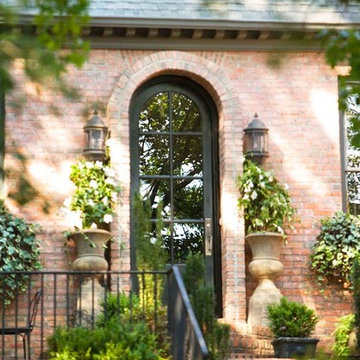
Linda McDougald, principal and lead designer of Linda McDougald Design l Postcard from Paris Home, re-designed and renovated her home, which now showcases an innovative mix of contemporary and antique furnishings set against a dramatic linen, white, and gray palette.
The English country home features floors of dark-stained oak, white painted hardwood, and Lagos Azul limestone. Antique lighting marks most every room, each of which is filled with exquisite antiques from France. At the heart of the re-design was an extensive kitchen renovation, now featuring a La Cornue Chateau range, Sub-Zero and Miele appliances, custom cabinetry, and Waterworks tile.
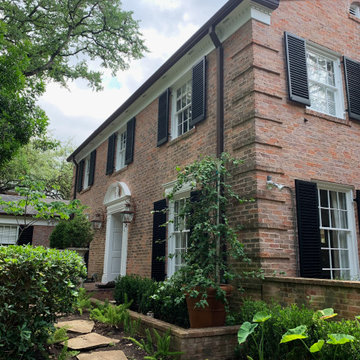
On this elegant traditional brick home, we painted the front door and shutters in Sherwin Williams "Tricorn Black", and all other trim in Benjamin Moore "Pure White". Love the arched door pediment!!
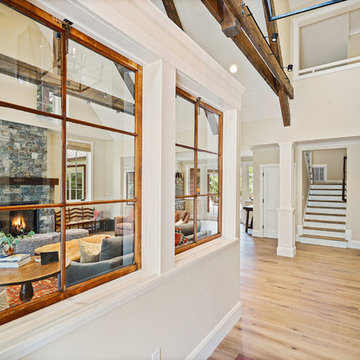
Farmhouse in Barn Red. Lune Lake Stone fireplace, White Oak floors, original antique windows.
Lantlig inredning av ett stort rött hus, med två våningar, sadeltak och tak i mixade material
Lantlig inredning av ett stort rött hus, med två våningar, sadeltak och tak i mixade material

Inredning av ett klassiskt stort rött hus, med tre eller fler plan, tegel, mansardtak och tak i shingel
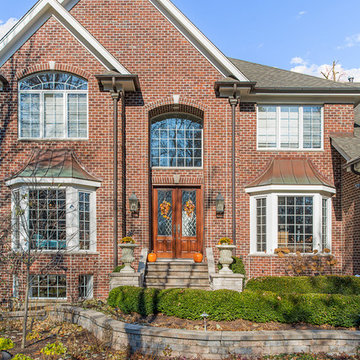
Picture Perfect House
Klassisk inredning av ett stort rött hus, med tegel, två våningar och sadeltak
Klassisk inredning av ett stort rött hus, med tegel, två våningar och sadeltak
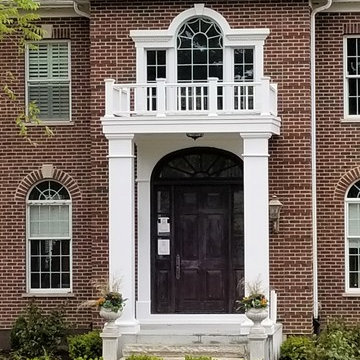
Inspiration för ett stort vintage rött hus, med två våningar, tegel, valmat tak och tak i shingel
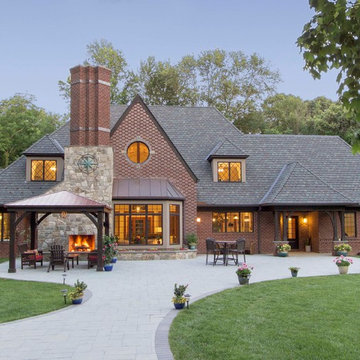
Klassisk inredning av ett stort rött hus, med två våningar, tegel, valmat tak och tak i shingel
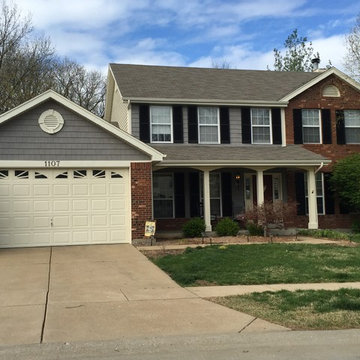
Idéer för att renovera ett stort vintage rött hus, med två våningar, tegel, sadeltak och tak i shingel
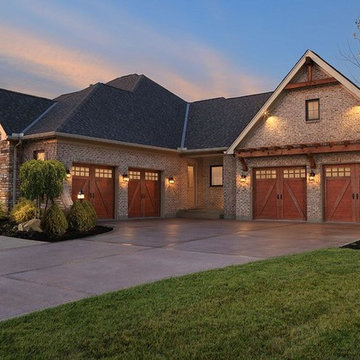
Bild på ett stort vintage rött hus, med två våningar, tegel och valmat tak
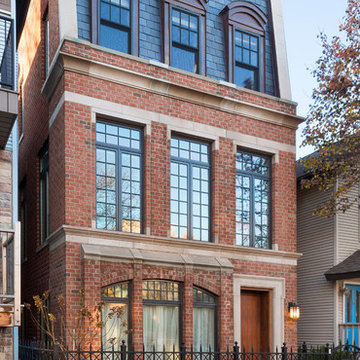
Idéer för att renovera ett stort vintage rött radhus, med tre eller fler plan, tegel, platt tak och tak i shingel
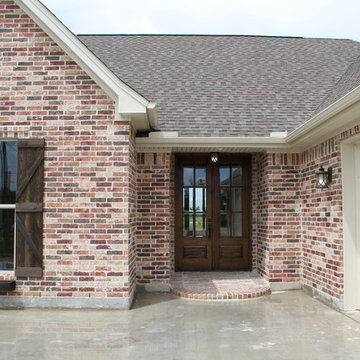
Bild på ett stort rustikt rött hus, med allt i ett plan, tegel och sadeltak
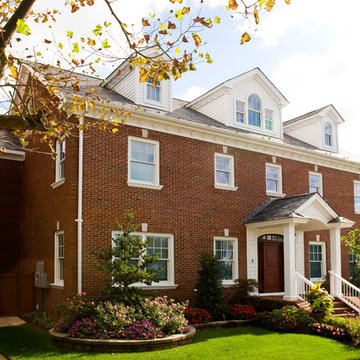
QMA Architects & Planners
Todd Miller, Architect
Inspiration för stora klassiska röda hus, med tre eller fler plan, tegel och sadeltak
Inspiration för stora klassiska röda hus, med tre eller fler plan, tegel och sadeltak
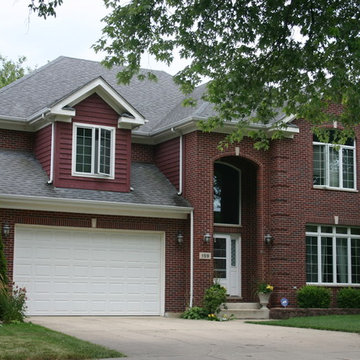
Custom Red Brick Home with Attached Garage.
Visit our website & follow us on Facebook.
Idéer för ett stort klassiskt rött hus, med två våningar och tegel
Idéer för ett stort klassiskt rött hus, med två våningar och tegel
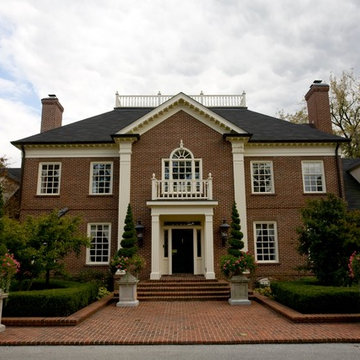
Jerry Butts-Photographer
Idéer för ett stort klassiskt rött hus, med två våningar, tegel, valmat tak och tak i shingel
Idéer för ett stort klassiskt rött hus, med två våningar, tegel, valmat tak och tak i shingel
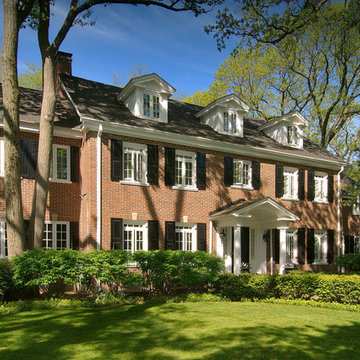
Bild på ett stort vintage rött hus, med tre eller fler plan, tegel, sadeltak och tak i shingel
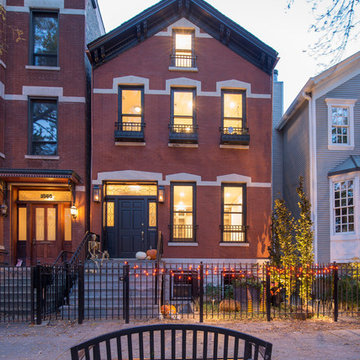
Visual Etiquette
Foto på ett stort vintage rött hus, med tre eller fler plan, tegel och sadeltak
Foto på ett stort vintage rött hus, med tre eller fler plan, tegel och sadeltak
6 208 foton på stort rött hus
5
