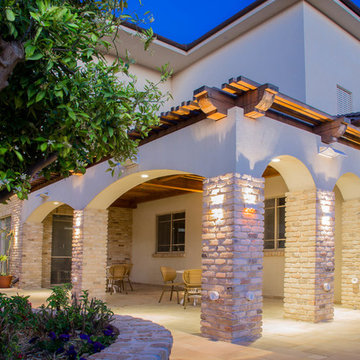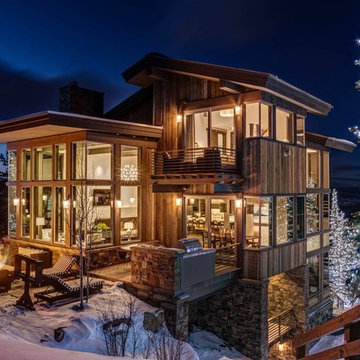8 229 foton på stort rustikt hus
Sortera efter:
Budget
Sortera efter:Populärt i dag
121 - 140 av 8 229 foton
Artikel 1 av 3

Rustik inredning av ett stort brunt hus, med glasfasad, pulpettak, två våningar och tak i metall
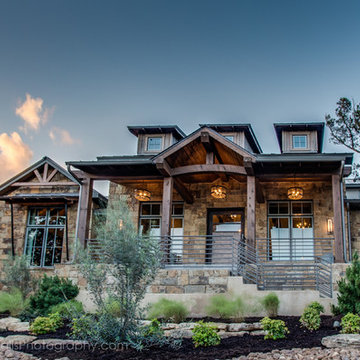
Carter Hobbs
FourWallsPhotography.com
Exempel på ett stort rustikt beige stenhus, med två våningar och sadeltak
Exempel på ett stort rustikt beige stenhus, med två våningar och sadeltak
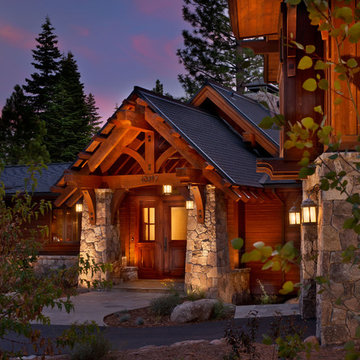
© Vance Fox Photography
Idéer för stora rustika bruna trähus, med två våningar och sadeltak
Idéer för stora rustika bruna trähus, med två våningar och sadeltak
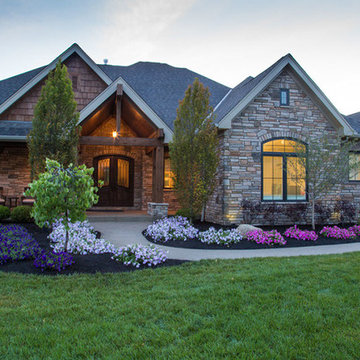
"The Cheyenne" was custom built by Jack H. Wieland Builders for the 2014 Homearama Show. This is a beautiful ranch style plan that carries the rustic and lodge theme throughout.
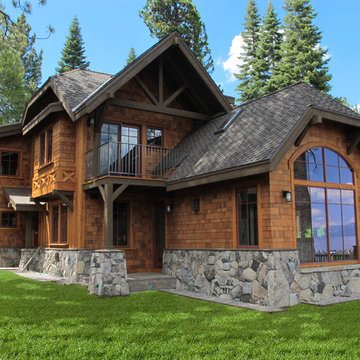
Lake Tahoe waterfront homes by Loverde Builders
Inredning av ett rustikt stort brunt trähus, med två våningar och halvvalmat sadeltak
Inredning av ett rustikt stort brunt trähus, med två våningar och halvvalmat sadeltak
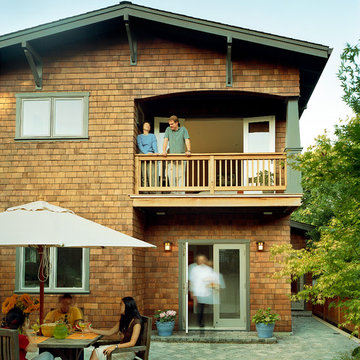
This new 1,700 sf two-story single family residence for a young couple required a minimum of three bedrooms, two bathrooms, packaged to fit unobtrusively in an older low-key residential neighborhood. The house is located on a small non-conforming lot. In order to get the maximum out of this small footprint, we virtually eliminated areas such as hallways to capture as much living space. We made the house feel larger by giving the ground floor higher ceilings, provided ample natural lighting, captured elongated sight lines out of view windows, and used outdoor areas as extended living spaces.
To help the building be a “good neighbor,” we set back the house on the lot to minimize visual volume, creating a friendly, social semi-public front porch. We designed with multiple step-back levels to create an intimacy in scale. The garage is on one level, the main house is on another higher level. The upper floor is set back even further to reduce visual impact.
By designing a single car garage with exterior tandem parking, we minimized the amount of yard space taken up with parking. The landscaping and permeable cobblestone walkway up to the house serves double duty as part of the city required parking space. The final building solution incorporated a variety of significant cost saving features, including a floor plan that made the most of the natural topography of the site and allowed access to utilities’ crawl spaces. We avoided expensive excavation by using slab on grade at the ground floor. Retaining walls also doubled as building walls.
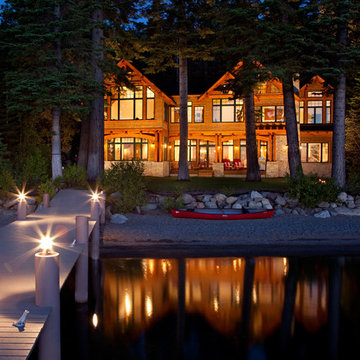
On the West Shore of Lake Tahoe this home boasts not only impeccable location but impeccable craftsmanship. Distressed beams; custom railing pickets and grip rail; Savant Home Automation; and, Lutron Homeworks lighting control are just a few of the features that complement this 5 bedroom, 4.5 bath lakefront home.

Rustik inredning av ett stort brunt trähus, med sadeltak och två våningar

Idéer för att renovera ett stort rustikt brunt hus, med tre eller fler plan, blandad fasad, sadeltak och tak i shingel

Foto på ett stort rustikt brunt hus, med tre eller fler plan, blandad fasad, sadeltak och tak i shingel
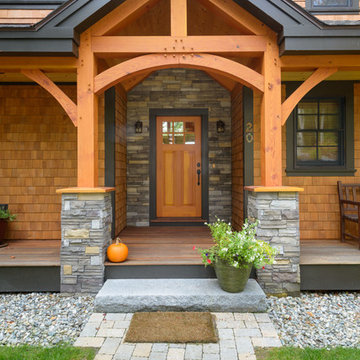
Built by Old Hampshire Designs, Inc.
John W. Hession, Photographer
Inspiration för ett stort rustikt brunt hus, med två våningar, sadeltak och tak i shingel
Inspiration för ett stort rustikt brunt hus, med två våningar, sadeltak och tak i shingel

Exempel på ett stort rustikt grått hus, med sadeltak och tak i mixade material

дачный дом из рубленого бревна с камышовой крышей
Inspiration för stora rustika beige trähus, med två våningar, levande tak och halvvalmat sadeltak
Inspiration för stora rustika beige trähus, med två våningar, levande tak och halvvalmat sadeltak
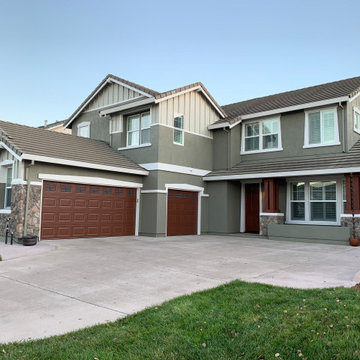
Finished Exterior Painting Project
Idéer för stora rustika gröna hus, med två våningar, stuckatur, sadeltak och tak med takplattor
Idéer för stora rustika gröna hus, med två våningar, stuckatur, sadeltak och tak med takplattor
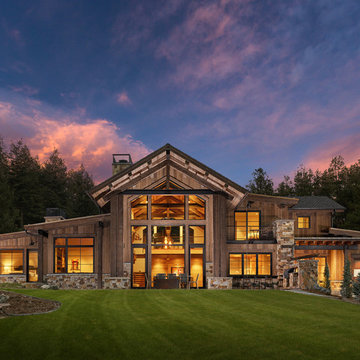
The large windows give the home modern details to accent the rustic materials
Photos by Eric Lucero
Idéer för att renovera ett stort rustikt brunt hus, med två våningar, sadeltak och tak i shingel
Idéer för att renovera ett stort rustikt brunt hus, med två våningar, sadeltak och tak i shingel
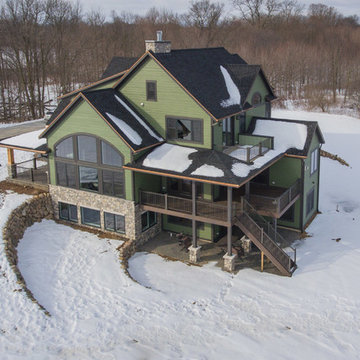
After finalizing the layout for their new build, the homeowners hired SKP Design to select all interior materials and finishes and exterior finishes. They wanted a comfortable inviting lodge style with a natural color palette to reflect the surrounding 100 wooded acres of their property. http://www.skpdesign.com/inviting-lodge
SKP designed three fireplaces in the great room, sunroom and master bedroom. The two-sided great room fireplace is the heart of the home and features the same stone used on the exterior, a natural Michigan stone from Stonemill. With Cambria countertops, the kitchen layout incorporates a large island and dining peninsula which coordinates with the nearby custom-built dining room table. Additional custom work includes two sliding barn doors, mudroom millwork and built-in bunk beds. Engineered wood floors are from Casabella Hardwood with a hand scraped finish. The black and white laundry room is a fresh looking space with a fun retro aesthetic.
Photography: Casey Spring
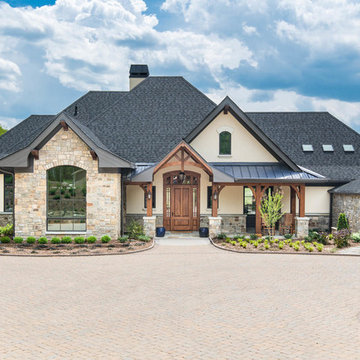
Idéer för stora rustika beige hus, med två våningar, blandad fasad, valmat tak och tak i shingel

Elizabeth Haynes
Idéer för ett stort rustikt brunt hus, med tre eller fler plan, sadeltak och tak i shingel
Idéer för ett stort rustikt brunt hus, med tre eller fler plan, sadeltak och tak i shingel
8 229 foton på stort rustikt hus
7
