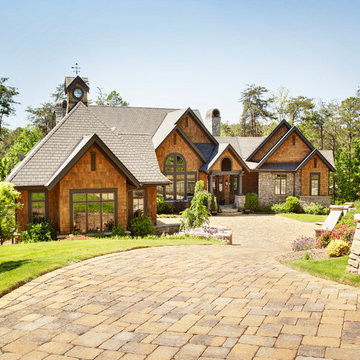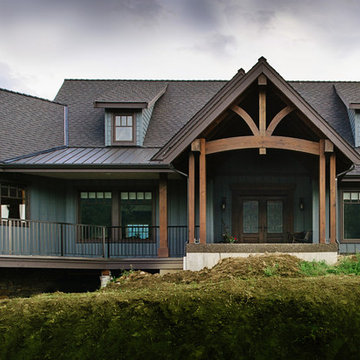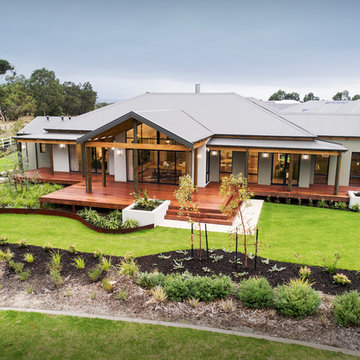8 228 foton på stort rustikt hus
Sortera efter:
Budget
Sortera efter:Populärt i dag
161 - 180 av 8 228 foton
Artikel 1 av 3
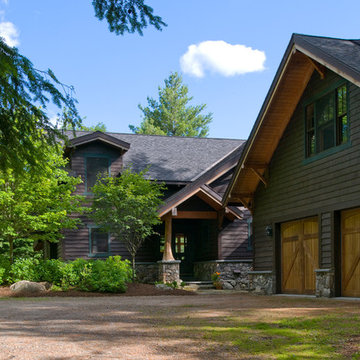
To optimize the views of the lake and maximize natural ventilation this 8,600 square-foot woodland oasis accomplishes just that and more. A selection of local materials of varying scales for the exterior and interior finishes, complements the surrounding environment and boast a welcoming setting for all to enjoy. A perfect combination of skirl siding and hand dipped shingles unites the exterior palette and allows for the interior finishes of aged pine paneling and douglas fir trim to define the space.
This residence, houses a main-level master suite, a guest suite, and two upper-level bedrooms. An open-concept scheme creates a kitchen, dining room, living room and screened porch perfect for large family gatherings at the lake. Whether you want to enjoy the beautiful lake views from the expansive deck or curled up next to the natural stone fireplace, this stunning lodge offers a wide variety of spatial experiences.
Photographer: Joseph St. Pierre
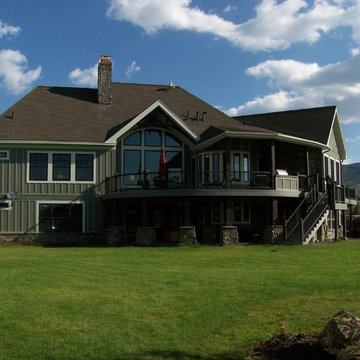
Amicalola Cottage home in the Park City, Utah area custom built for clients with high end finishes
Idéer för ett stort rustikt grönt trähus, med två våningar
Idéer för ett stort rustikt grönt trähus, med två våningar
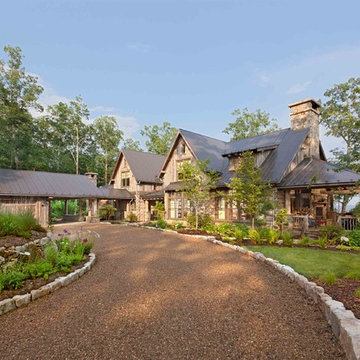
Builder: James H. McGinnis, Inc.
Interior Design: Sharon Simonaire Design, Inc.
Photography: Jerry Markatos
Idéer för ett stort rustikt hus, med två våningar
Idéer för ett stort rustikt hus, med två våningar
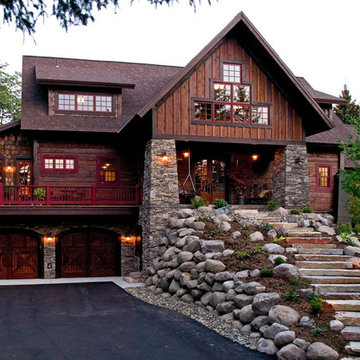
Exempel på ett stort rustikt brunt hus, med tre eller fler plan, sadeltak och tak i shingel
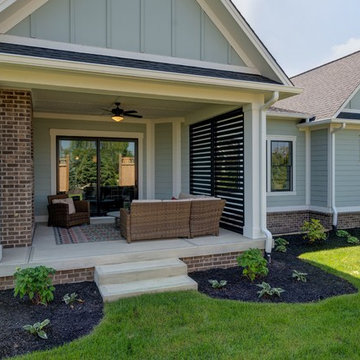
Welcome to our coziest, new home. The outdoor living area features privacy panels and a berm in the backyard to create a secluded environment for the homeowners.
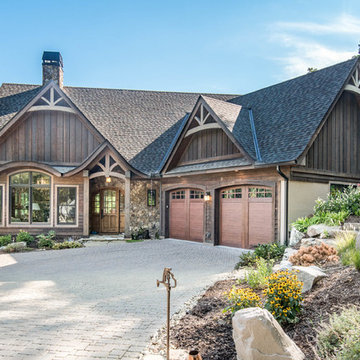
Foto på ett stort rustikt brunt hus, med två våningar, blandad fasad, sadeltak och tak i shingel
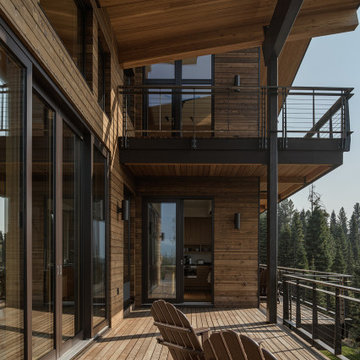
The W7 series of windows and doors were selected in this project both for the high performance of the products, the beauty of natural wood interiors, and the durability of aluminum-clad exteriors. The stunning clear-stained pine windows make use of concealed hinges, which not only deliver a clean aesthetic but provide continuous gaskets around the sash helping to create a better seal against the weather outside. The robust hardware is paired with stainless steel premium handles to ensure smooth operation and timeless style for years to come.
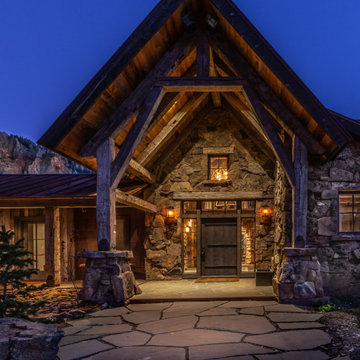
Inspiration för stora rustika bruna hus, med allt i ett plan, blandad fasad, sadeltak och tak i metall
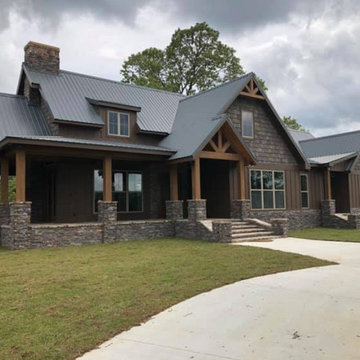
Idéer för stora rustika bruna hus, med två våningar, sadeltak och tak i metall
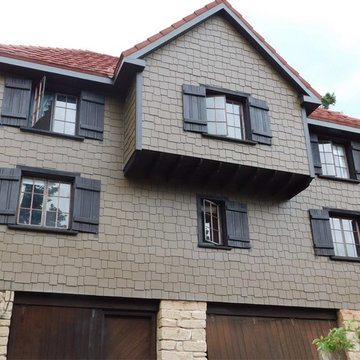
Inredning av ett rustikt stort brunt hus, med tre eller fler plan, blandad fasad, sadeltak och tak med takplattor

Rustik inredning av ett stort brunt hus i flera nivåer, med sadeltak och tak i metall
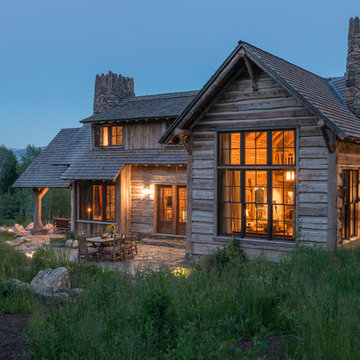
Peter Zimmerman Architects // Peace Design // Audrey Hall Photography
Idéer för att renovera ett stort rustikt hus, med två våningar
Idéer för att renovera ett stort rustikt hus, med två våningar
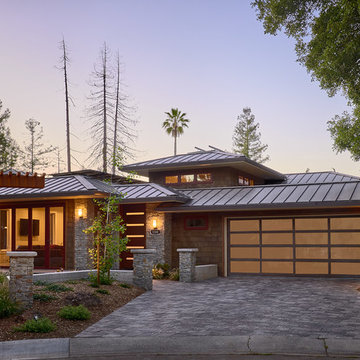
Bild på ett stort rustikt brunt hus, med två våningar, valmat tak, tak i metall och blandad fasad
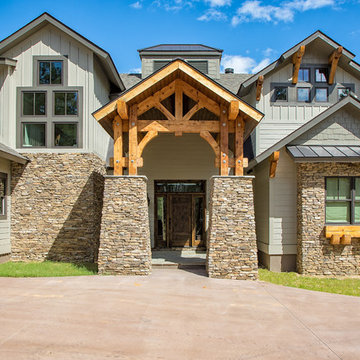
Bild på ett stort rustikt grönt hus, med två våningar, blandad fasad, sadeltak och tak i shingel
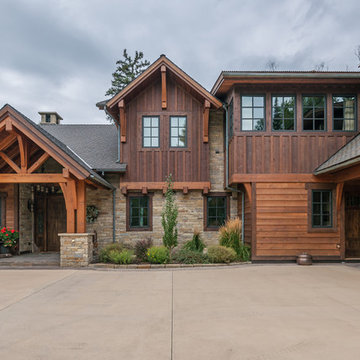
Idéer för ett stort rustikt brunt hus, med två våningar, sadeltak och tak i shingel
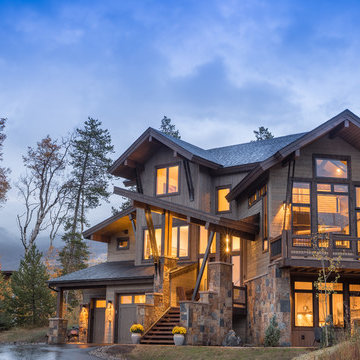
Bild på ett stort rustikt brunt hus, med tre eller fler plan, blandad fasad, sadeltak och tak i shingel
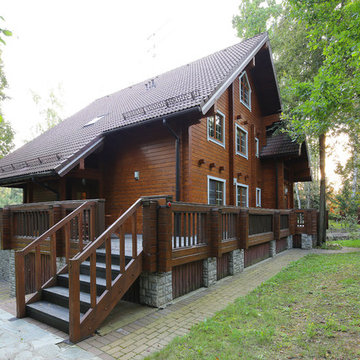
архитектор Александр Петунин, фотограф Надежда Серебрякова
Idéer för ett stort rustikt brunt hus, med tre eller fler plan, sadeltak och tak med takplattor
Idéer för ett stort rustikt brunt hus, med tre eller fler plan, sadeltak och tak med takplattor
8 228 foton på stort rustikt hus
9
