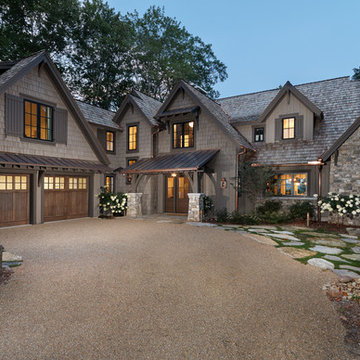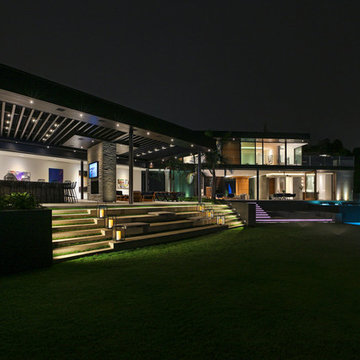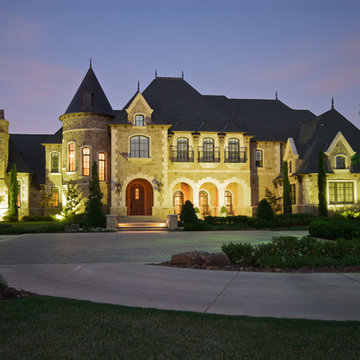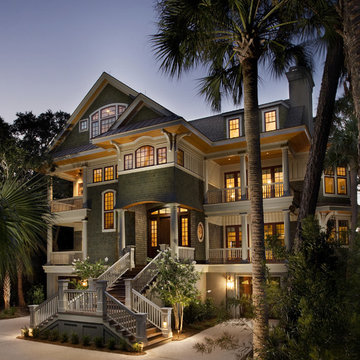14 198 foton på stort svart hus
Sortera efter:
Budget
Sortera efter:Populärt i dag
161 - 180 av 14 198 foton
Artikel 1 av 3
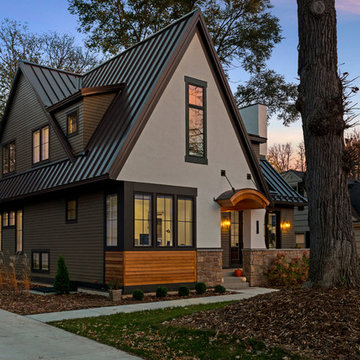
This modern Tudor styled home features a stucco, stone, and siding exterior. The roof standing seam metal. The barrel eyebrow above the front door is wood accents which compliments thee left side of the home's siding. Photo by Space Crafting
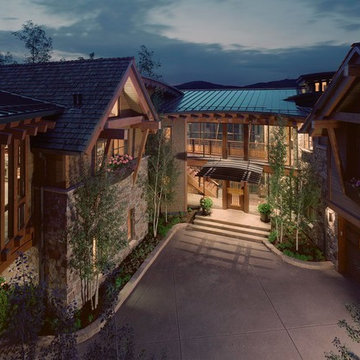
Classic mountain materials of dry stacked stone and recycled wood embrace an open, contemporary floor plan. The caliber of craftsmanship made it a home of the year, Mountain Living Magazine! Front door design featured in national media.
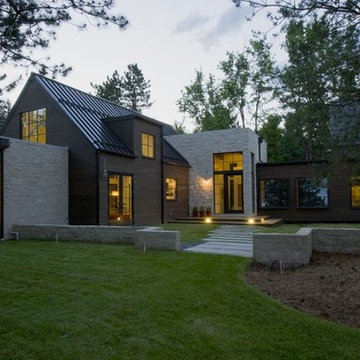
Inspiration för stora moderna beige hus, med allt i ett plan, blandad fasad och sadeltak
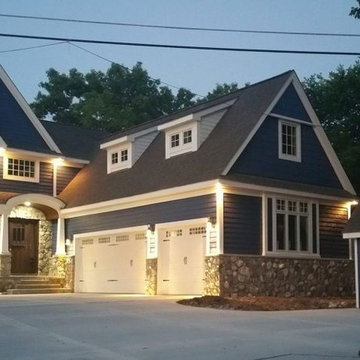
Foto på ett stort vintage grått hus, med två våningar, blandad fasad, sadeltak och tak i shingel
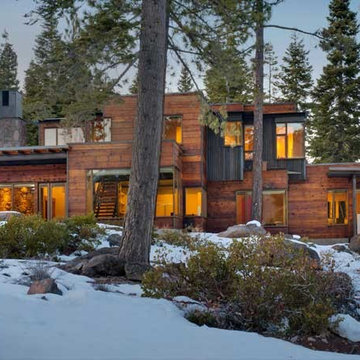
Idéer för stora funkis bruna hus, med två våningar, platt tak och tak i shingel
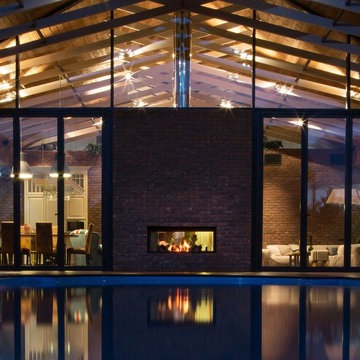
В архитектуре загородного дома обыграны контрасты: монументальность и легкость, традиции и современность. Стены облицованы кирпичом ручной формовки, который эффектно сочетается с огромными витражами. Балки оставлены обнаженными, крыша подшита тонированной доской.
Несмотря на визуальную «прозрачность» архитектуры, дом оснащен продуманной системой отопления и способен достойно выдерживать настоящие русские зимы: обогрев обеспечивают конвекторы под окнами, настенные радиаторы, теплые полы. Еще одно интересное решение, функциональное и декоративное одновременно, — интегрированный в стену двусторонний камин: он обогревает и гостиную, и террасу. Так подчеркивается идея взаимопроникновения внутреннего и внешнего. Эту концепцию поддерживают и полностью раздвижные витражи по бокам от камина, и отделка внутренних стен тем же фактурным кирпичом, что использован для фасада.

A COUNTRY FARMHOUSE COTTAGE WITH A VICTORIAN SPIRIT
House plan # 2896 by Drummond House Plans
PDF & Blueprints starting at: $979
This cottage distinguishes itself in American style by its exterior round gallery which beautifully encircles the front corner turret, thus tying the garage to the house.
The main level is appointed with a living room separated from the dining room by a two-sided fireplace, a generous kitchen and casual breakfast area, a half-bath and a home office in the turret. On the second level, no space is wasted. The master suite includes a walk-in closet and spa-style bathroom in the turret. Two additional bedrooms share a Jack-and-Jill bathroom and a laundry room is on this level for easy access from all of the bedrooms.
The lateral entry to the garage includes an architectural window detail which contributes greatly to the curb appeal of this model.

Idéer för ett stort modernt brunt hus, med platt tak, tre eller fler plan och blandad fasad
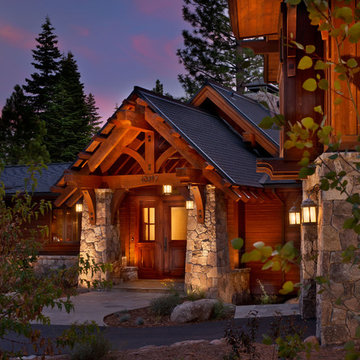
© Vance Fox Photography
Idéer för stora rustika bruna trähus, med två våningar och sadeltak
Idéer för stora rustika bruna trähus, med två våningar och sadeltak
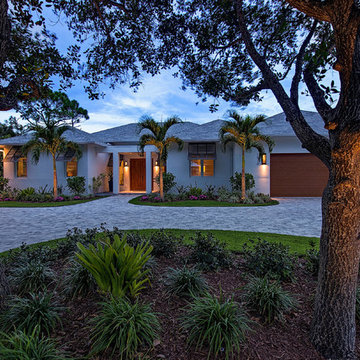
Front Elevation: 41 West Coastal Retreat Series reveals creative, fresh ideas, for a new look to define the casual beach lifestyle of Naples.
More than a dozen custom variations and sizes are available to be built on your lot. From this spacious 3,000 square foot, 3 bedroom model, to larger 4 and 5 bedroom versions ranging from 3,500 - 10,000 square feet, including guest house options.
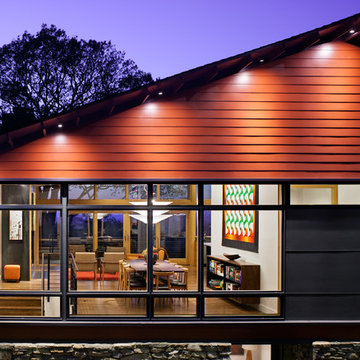
Photo by David Dietrich.
Carolina Home & Garden Magazine, Summer 2017
Idéer för stora funkis röda hus, med två våningar, blandad fasad, sadeltak och tak i shingel
Idéer för stora funkis röda hus, med två våningar, blandad fasad, sadeltak och tak i shingel
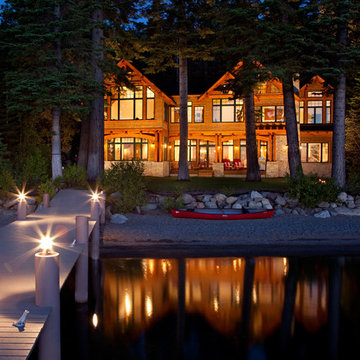
On the West Shore of Lake Tahoe this home boasts not only impeccable location but impeccable craftsmanship. Distressed beams; custom railing pickets and grip rail; Savant Home Automation; and, Lutron Homeworks lighting control are just a few of the features that complement this 5 bedroom, 4.5 bath lakefront home.
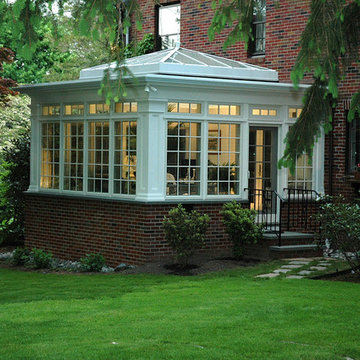
Beautiful conservatory addition off dining room. This four-season sunroom incorporates a glass pyramid roof that floods the room with light. Ah!
Inspiration för ett stort vintage rött hus, med två våningar och tegel
Inspiration för ett stort vintage rött hus, med två våningar och tegel
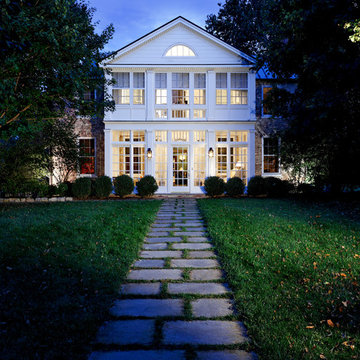
Greg Hadley Photography
Inspiration för ett stort vintage vitt hus, med två våningar, sadeltak och tak i shingel
Inspiration för ett stort vintage vitt hus, med två våningar, sadeltak och tak i shingel
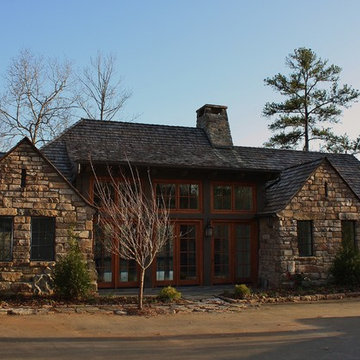
Nestled in the foothills of the Blue Ridge Mountains, this cottage blends old world authenticity with contemporary design elements.
Idéer för stora vintage flerfärgade stenhus, med allt i ett plan och sadeltak
Idéer för stora vintage flerfärgade stenhus, med allt i ett plan och sadeltak
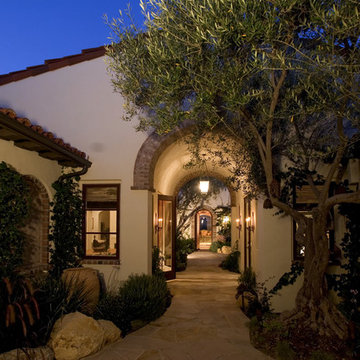
Inspiration för ett stort vintage vitt hus, med allt i ett plan, stuckatur, sadeltak och tak med takplattor
14 198 foton på stort svart hus
9
