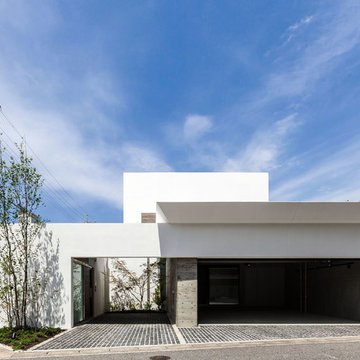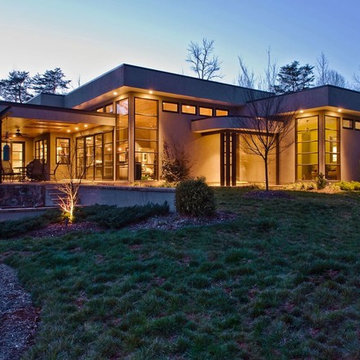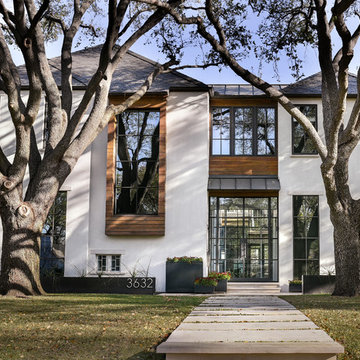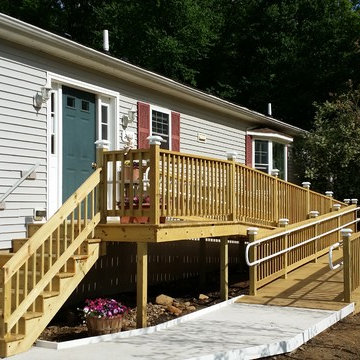14 203 foton på stort svart hus
Sortera efter:
Budget
Sortera efter:Populärt i dag
121 - 140 av 14 203 foton
Artikel 1 av 3

Inspiration för stora moderna vita hus, med allt i ett plan, tegel, valmat tak och tak i shingel
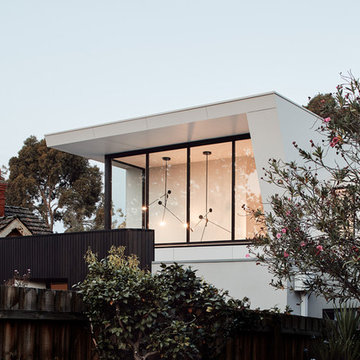
Large windows capture light and are open to the streetscape and trees. A dark timber fence and clad base contrast with the white facade above.
Photo by Peter Bennetts
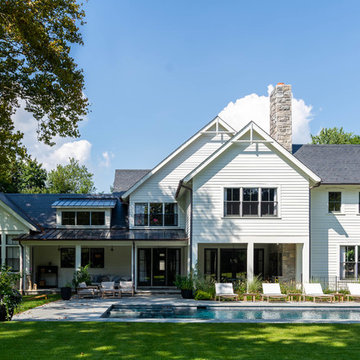
Modern Farmhouse with covered porch, eating area, swing, and pool.
Inspiration för ett stort lantligt vitt hus, med två våningar, sadeltak, tak i shingel och blandad fasad
Inspiration för ett stort lantligt vitt hus, med två våningar, sadeltak, tak i shingel och blandad fasad
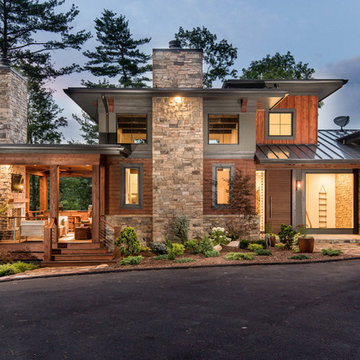
Foto på ett stort funkis flerfärgat hus, med tre eller fler plan, blandad fasad och tak i metall

Peter Zimmerman Architects // Peace Design // Audrey Hall Photography
Inspiration för stora rustika trähus, med två våningar, sadeltak och tak i shingel
Inspiration för stora rustika trähus, med två våningar, sadeltak och tak i shingel
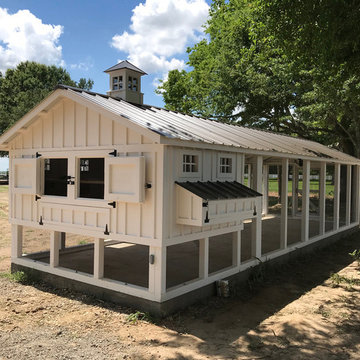
This is a custom-made Carolina Coop that has an overall footprint of 10' x 30' with a 6'x10' henhouse. It has a ChickenGuardian automatic run door, board and batten siding, cupola, two 5-gang egg hutches. This walk-through shows some other features including the 10-nipple poultry water bar.
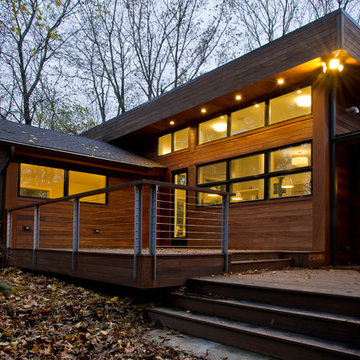
Foto på ett stort funkis brunt hus, med två våningar, platt tak och tak i shingel
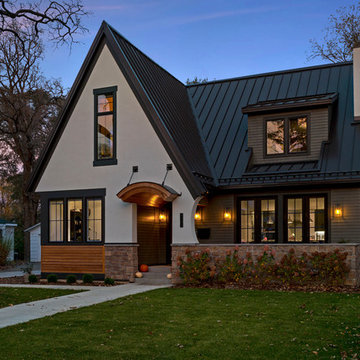
This modern Tudor styled home features a stucco, stone, and siding exterior. The roof standing seam metal. The barrel eyebrow above the front door is wood accents which compliments thee left side of the home's siding. Photo by Space Crafting
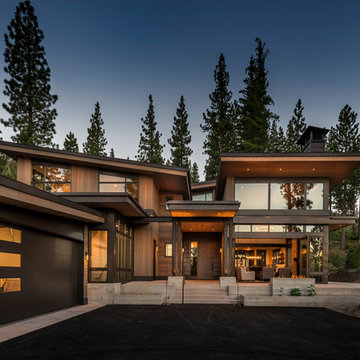
Vance Fox
Exempel på ett stort rustikt brunt hus, med två våningar, pulpettak och tak i metall
Exempel på ett stort rustikt brunt hus, med två våningar, pulpettak och tak i metall

This dramatic facade evokes a sense of Hollywood glamour.
Foto på ett stort 60 tals beige hus, med två våningar
Foto på ett stort 60 tals beige hus, med två våningar
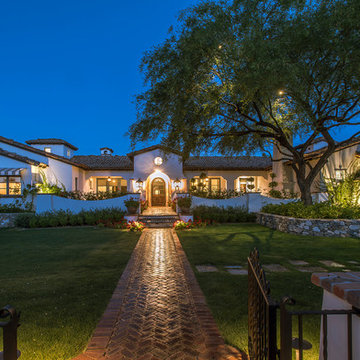
This is an absolutely stunning home located in Scottsdale, Arizona at the base of Camelback Mountain that we at Stucco Renovations Of Arizona were fortunate enough to install the stucco system on. This home has a One-Coat stucco system with a Dryvit Smooth integral-color synthetic stucco finish. This is one of our all-time favorite projects we have worked on due to the tremendous detail that went in to the house and relentlessly perfect design.
Photo Credit: Scott Sandler-Sandlerphoto.com
Architect Credit: Higgins Architects - higginsarch.com

Архитектурное бюро Глушкова спроектировало этот красивый и теплый дом.
Idéer för att renovera ett stort nordiskt flerfärgat hus, med två våningar, blandad fasad, tak i shingel och mansardtak
Idéer för att renovera ett stort nordiskt flerfärgat hus, med två våningar, blandad fasad, tak i shingel och mansardtak
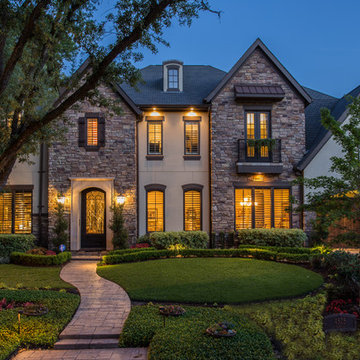
Kerry Kirk
Idéer för stora vintage stenhus, med två våningar och valmat tak
Idéer för stora vintage stenhus, med två våningar och valmat tak
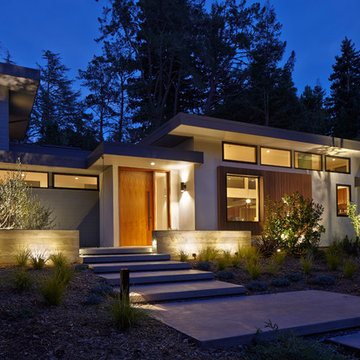
Photographer: Robert Schroeder
Idéer för att renovera ett stort funkis grått hus, med två våningar, blandad fasad och platt tak
Idéer för att renovera ett stort funkis grått hus, med två våningar, blandad fasad och platt tak
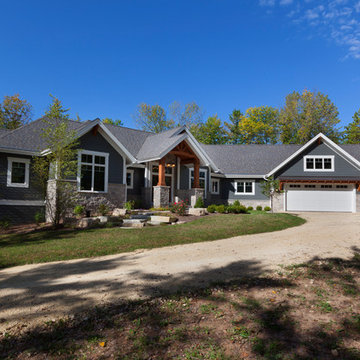
Modern mountain aesthetic in this fully exposed custom designed ranch. Exterior brings together lap siding and stone veneer accents with welcoming timber columns and entry truss. Garage door covered with standing seam metal roof supported by brackets. Large timber columns and beams support a rear covered screened porch. (Ryan Hainey)
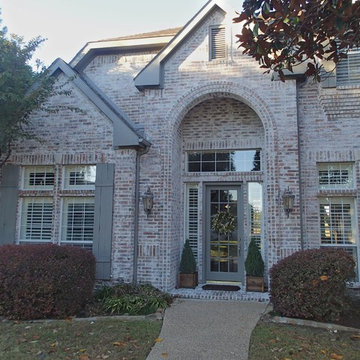
This is an organic Lime Wash done with a true lime wash product as opposed to a brick mortar or concrete that is often seen on new houses. This product can be applied as a solid coating making the surface completely white, or can be applied and "washed off" in many artistic ways, as seen here. If you hate your brick or just want something unique this is a great option!
Photo credit: Jeff Murrey
14 203 foton på stort svart hus
7
