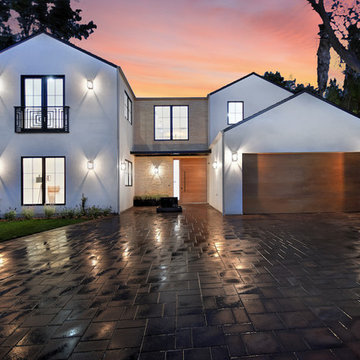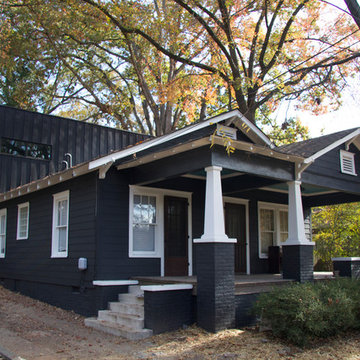14 203 foton på stort svart hus
Sortera efter:
Budget
Sortera efter:Populärt i dag
61 - 80 av 14 203 foton
Artikel 1 av 3
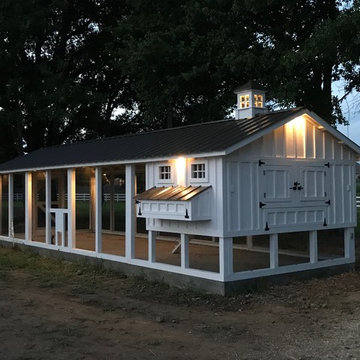
This is a custom-made Carolina Coop that has an overall footprint of 10' x 30' with a 6'x10' henhouse. It has a ChickenGuardian automatic run door, board and batten siding, cupola, two 5-gang egg hutches. This walk-through shows some other features including the 10-nipple poultry water bar. It also is wired with soffit lighting all around the coop.

Entry with Pivot Door
Idéer för ett stort modernt beige hus, med allt i ett plan, stuckatur, valmat tak och tak med takplattor
Idéer för ett stort modernt beige hus, med allt i ett plan, stuckatur, valmat tak och tak med takplattor
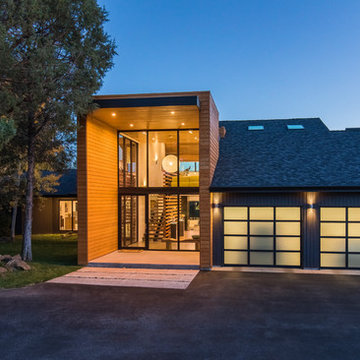
Photo: David Papazian
Bild på ett stort funkis svart hus, med två våningar, blandad fasad, sadeltak och tak i shingel
Bild på ett stort funkis svart hus, med två våningar, blandad fasad, sadeltak och tak i shingel
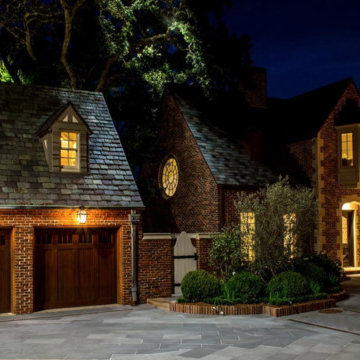
Inspiration för stora klassiska bruna hus, med två våningar, sadeltak och tak i shingel

This beautiful lake and snow lodge site on the waters edge of Lake Sunapee, and only one mile from Mt Sunapee Ski and Snowboard Resort. The home features conventional and timber frame construction. MossCreek's exquisite use of exterior materials include poplar bark, antique log siding with dovetail corners, hand cut timber frame, barn board siding and local river stone piers and foundation. Inside, the home features reclaimed barn wood walls, floors and ceilings.
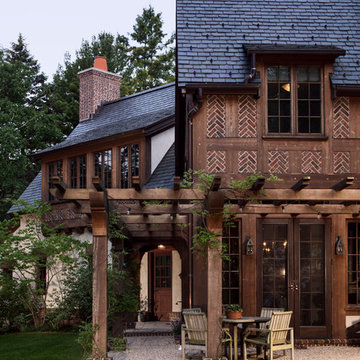
Tall windows and paned french doors overlook an outdoor dining terrace beneath a wooden pergola.
Idéer för stora vintage hus, med två våningar och tegel
Idéer för stora vintage hus, med två våningar och tegel

Idéer för stora rustika beige hus, med två våningar, sadeltak och tak i shingel

Inredning av ett modernt stort vitt hus, med allt i ett plan, stuckatur, tak i metall och platt tak
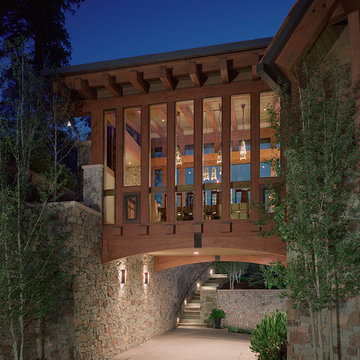
Classic mountain materials of dry stacked stone and recycled wood embrace an open, contemporary floor plan. The caliber of craftsmanship made it a home of the year, Mountain Living Magazine! Front door design featured in national media.

A wrap around porch that frames out a beautiful Cherry Blossom tree.
Inspiration för stora klassiska grå hus, med tre eller fler plan, blandad fasad, sadeltak och tak i shingel
Inspiration för stora klassiska grå hus, med tre eller fler plan, blandad fasad, sadeltak och tak i shingel
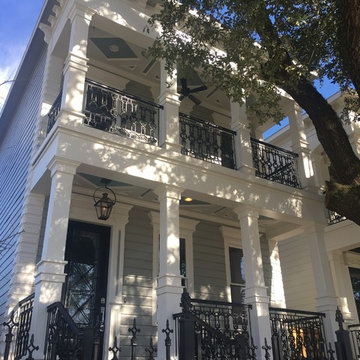
New Orleans Style home in the Houston Heights Area
Photo by MJ Schimmer
Idéer för stora vintage grå hus, med två våningar, blandad fasad, sadeltak och tak i shingel
Idéer för stora vintage grå hus, med två våningar, blandad fasad, sadeltak och tak i shingel
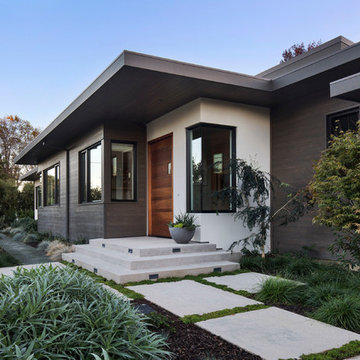
David Wakely
Idéer för stora funkis flerfärgade hus, med allt i ett plan, blandad fasad och platt tak
Idéer för stora funkis flerfärgade hus, med allt i ett plan, blandad fasad och platt tak
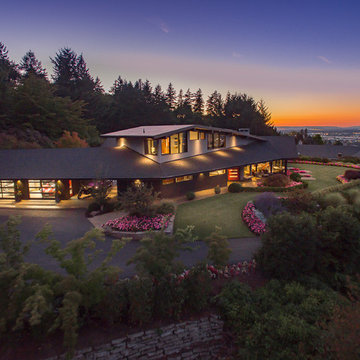
Aerial view of the house and property.
Chad Beecroft
Inspiration för stora retro svarta trähus, med två våningar och sadeltak
Inspiration för stora retro svarta trähus, med två våningar och sadeltak
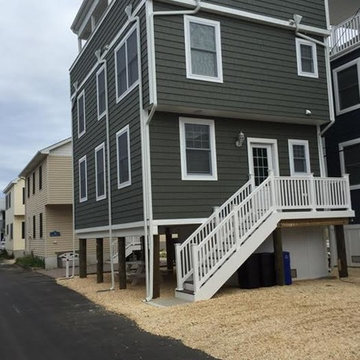
Inspiration för ett stort vintage grått hus, med tre eller fler plan, fiberplattor i betong och platt tak
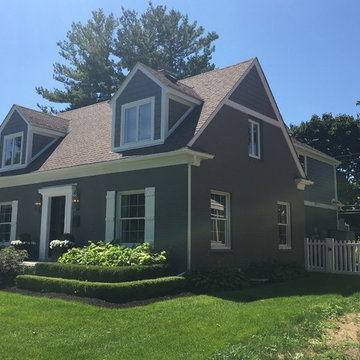
Back before photos
Inspiration för ett stort vintage grått hus, med två våningar, blandad fasad och sadeltak
Inspiration för ett stort vintage grått hus, med två våningar, blandad fasad och sadeltak
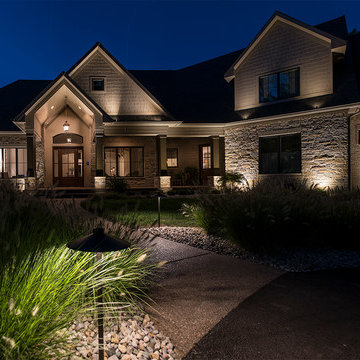
This project included the lighting of a wide rambling, single story ranch home on some acreage. The primary focus of the projects was the illumination of the homes architecture and some key illumination on the large trees around the home. Ground based up lighting was used to light the columns of the home, while small accent lights we added to the second floor gutter line to add a kiss of light to the gables and dormers.

We were honored to work with Caleb Mulvena and his team at Studio Mapos on the wood flooring and decking of this custom spec house where wood’s natural beauty is on full display. Through Studio Mapos’ disciplined design and the quality craftsmanship of Gentry Construction, our wide-plank oak floors have a truly inspiring canvas from which to shine.
Michael Moran/OTTP
14 203 foton på stort svart hus
4

