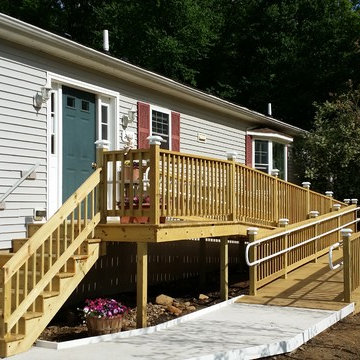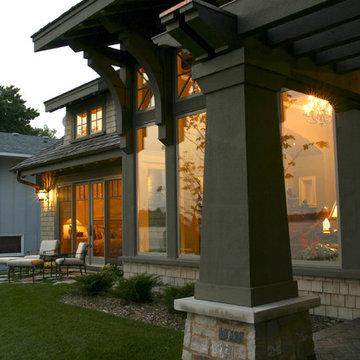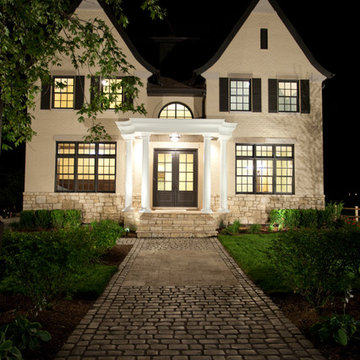14 198 foton på stort svart hus
Sortera efter:
Budget
Sortera efter:Populärt i dag
141 - 160 av 14 198 foton
Artikel 1 av 3

© 2015 Jonathan Dean. All Rights Reserved. www.jwdean.com.
Inredning av ett stort vitt hus, med tre eller fler plan, stuckatur och valmat tak
Inredning av ett stort vitt hus, med tre eller fler plan, stuckatur och valmat tak
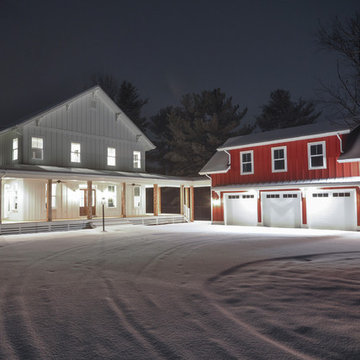
Dawn Cromer photographer and homeowner. This modern farmhouse was custom built by Peak Builders, LLC, in central Virginia and completed 2015. Two separate architects contributed to the project, Andres F. Martinez founder of ARKE design-build, LLC, and Heath Wills founder of Heath Wills Home Designs, llc. Each worked closely with the homeowners, marrying their aim to fashion the home inside and out to have a farmhouse heart yet craftsman flare. The main house exterior features a mixture of board-and-batten and lap hardie siding painted Benjamin Moore White Dove (OC-17), while the garage is solely board-and-batten painted Benjamin Moore Caliente (AF-290).
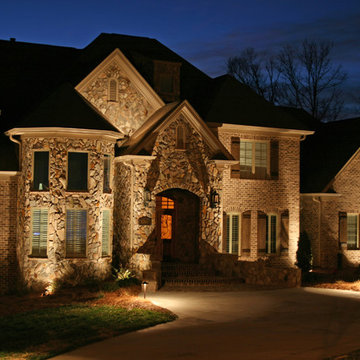
Idéer för stora vintage bruna hus, med tre eller fler plan och tegel
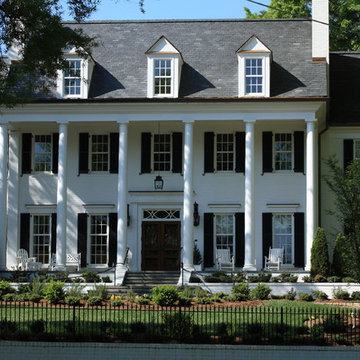
Jim Sink
Idéer för stora vintage vita hus, med tre eller fler plan och tegel
Idéer för stora vintage vita hus, med tre eller fler plan och tegel
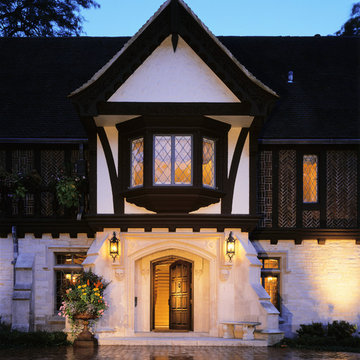
Photography Courtesy of Jason Jung
Rustik inredning av ett stort hus, med två våningar och sadeltak
Rustik inredning av ett stort hus, med två våningar och sadeltak
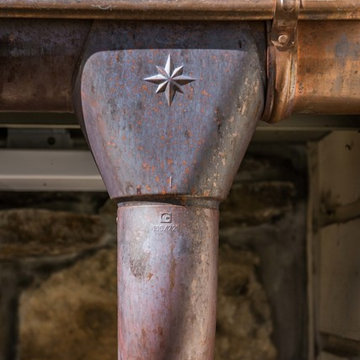
Bild på ett stort rustikt beige hus, med två våningar, blandad fasad och mansardtak

: Exterior façade of modern farmhouse style home, clad in corrugated grey steel with wall lighting, offset gable roof with chimney, detached guest house and connecting breezeway, night shot. Photo by Tory Taglio Photography
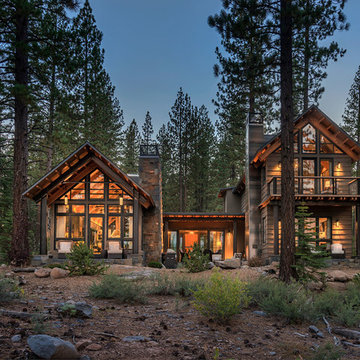
Vance Fox
Inspiration för ett stort rustikt brunt trähus, med två våningar och sadeltak
Inspiration för ett stort rustikt brunt trähus, med två våningar och sadeltak
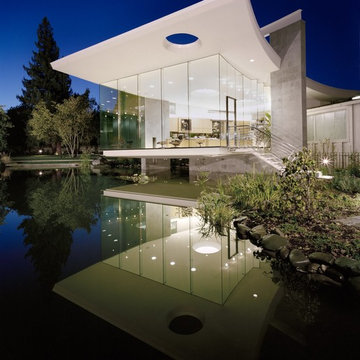
Inspiration för stora moderna grå betonghus, med allt i ett plan och platt tak

Each window has a unique view of the stunning surrounding property. Two balconies, a huge back deck for entertaining, and a patio all overlook a lovely pond to the rear of the house. The large, three-bay garage features a dedicated workspace, and above the garage is a one-bedroom guest suite
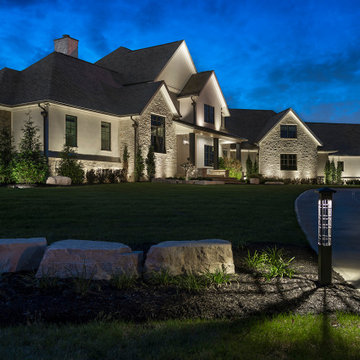
Landscape lighting makes this home come to life when the sun goes down.
Bild på ett stort lantligt flerfärgat hus, med två våningar, blandad fasad och tak i mixade material
Bild på ett stort lantligt flerfärgat hus, med två våningar, blandad fasad och tak i mixade material
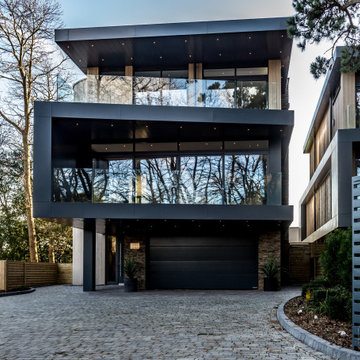
Bild på ett stort funkis flerfärgat hus, med tre eller fler plan, blandad fasad och platt tak

Nedoff Fotography
Idéer för ett stort skandinaviskt svart hus, med två våningar och tak i mixade material
Idéer för ett stort skandinaviskt svart hus, med två våningar och tak i mixade material
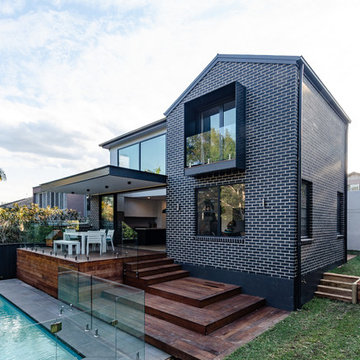
Inspiration för stora moderna svarta hus, med två våningar, tegel, sadeltak och tak i metall
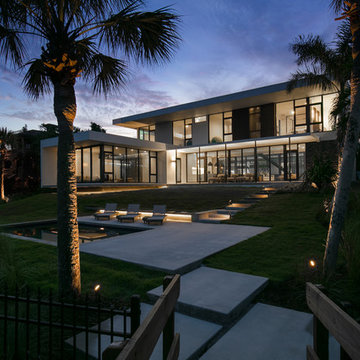
SeaThru is a new, waterfront, modern home. SeaThru was inspired by the mid-century modern homes from our area, known as the Sarasota School of Architecture.
This homes designed to offer more than the standard, ubiquitous rear-yard waterfront outdoor space. A central courtyard offer the residents a respite from the heat that accompanies west sun, and creates a gorgeous intermediate view fro guest staying in the semi-attached guest suite, who can actually SEE THROUGH the main living space and enjoy the bay views.
Noble materials such as stone cladding, oak floors, composite wood louver screens and generous amounts of glass lend to a relaxed, warm-contemporary feeling not typically common to these types of homes.
Photos by Ryan Gamma Photography
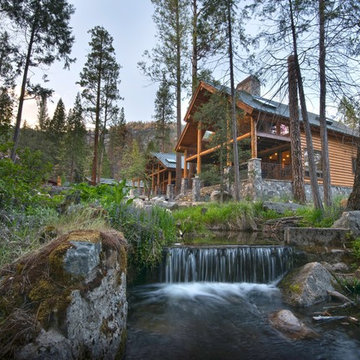
Idéer för att renovera ett stort rustikt brunt hus, med två våningar, blandad fasad, sadeltak och tak i metall
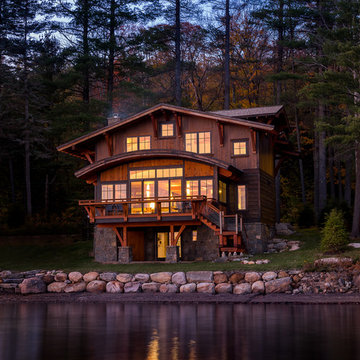
Elizabeth Haynes
Inredning av ett rustikt stort brunt hus, med tre eller fler plan, sadeltak och tak i shingel
Inredning av ett rustikt stort brunt hus, med tre eller fler plan, sadeltak och tak i shingel
14 198 foton på stort svart hus
8
