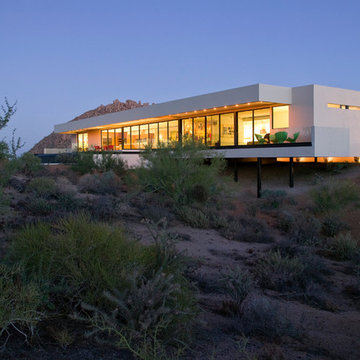14 205 foton på stort svart hus
Sortera efter:
Budget
Sortera efter:Populärt i dag
101 - 120 av 14 205 foton
Artikel 1 av 3

Glenn Layton Homes, LLC, "Building Your Coastal Lifestyle"
Jeff Westcott Photography
Inredning av ett maritimt stort flerfärgat hus, med två våningar och blandad fasad
Inredning av ett maritimt stort flerfärgat hus, med två våningar och blandad fasad
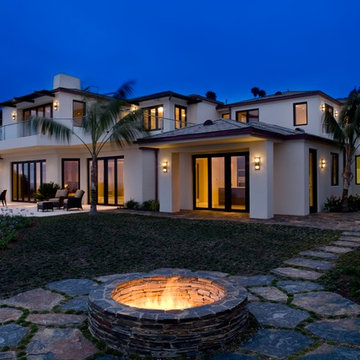
Inspiration för ett stort tropiskt vitt hus, med två våningar, stuckatur, valmat tak och tak i shingel

Idéer för stora funkis flerfärgade hus, med två våningar, blandad fasad, valmat tak och tak i shingel

Exterior of this Meadowlark-designed and built contemporary custom home in Ann Arbor.
Exempel på ett stort modernt beige hus, med två våningar, blandad fasad, pulpettak och tak i shingel
Exempel på ett stort modernt beige hus, med två våningar, blandad fasad, pulpettak och tak i shingel
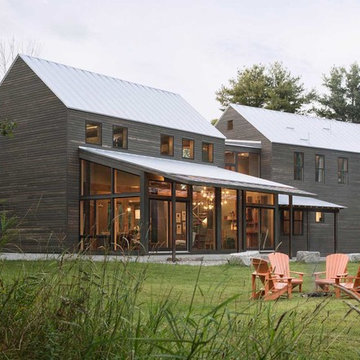
The owner’s goal was to create a lifetime family home using salvaged materials from an antique farmhouse and barn that had stood on another portion of the site. The timber roof structure, as well as interior wood cladding, and interior doors were salvaged from that house, while sustainable new materials (Maine cedar, hemlock timber and steel) and salvaged cabinetry and fixtures from a mid-century-modern teardown were interwoven to create a modern house with a strong connection to the past. Integrity® Wood-Ultrex® windows and doors were a perfect fit for this project. Integrity provided the only combination of a durable, thermally efficient exterior frame combined with a true wood interior.
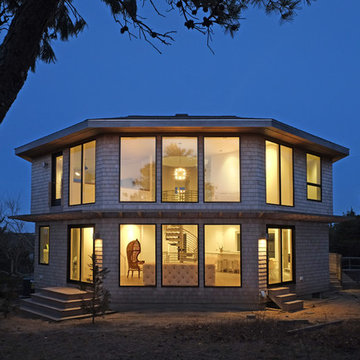
john moore
Inspiration för stora moderna bruna hus, med två våningar, valmat tak och tak i shingel
Inspiration för stora moderna bruna hus, med två våningar, valmat tak och tak i shingel

Ranch style house brick painted with a remodeled soffit and front porch. stained wood.
-Blackstone Painters
Inredning av ett modernt stort svart hus, med allt i ett plan och tegel
Inredning av ett modernt stort svart hus, med allt i ett plan och tegel
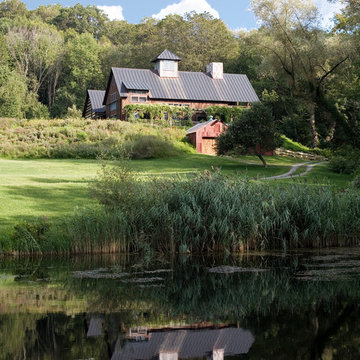
Envisioned as a country retreat for New York based clients, this collection of buildings was designed by MossCreek to meet the clients' wishes of using historical and antique structures. Serving as a country getaway, as well as a unique home for their art treasures, this was both an enjoyable and satisfying project for MossCreek and our clients. Photo by Bjorn Wallander.
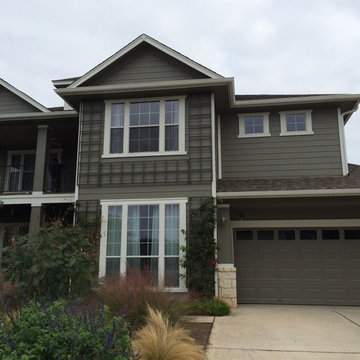
Exterior Painting - For the exterior of this home, we used Benjamin Moore Aura paint. Selected for it's excellent adhesion and fade resistance, this paint also has a color lock technology that provides exceptional color. The siding is painted with Squirrel Tail 1476 in satin and the trim is painted with Vanilla Milkshake 2141-70 satin.
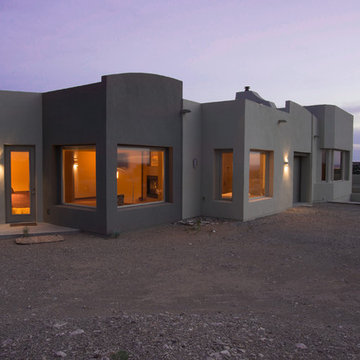
Inspiration för stora moderna grå hus, med allt i ett plan, stuckatur och platt tak

The brief for this project was for the house to be at one with its surroundings.
Integrating harmoniously into its coastal setting a focus for the house was to open it up to allow the light and sea breeze to breathe through the building. The first floor seems almost to levitate above the landscape by minimising the visual bulk of the ground floor through the use of cantilevers and extensive glazing. The contemporary lines and low lying form echo the rolling country in which it resides.
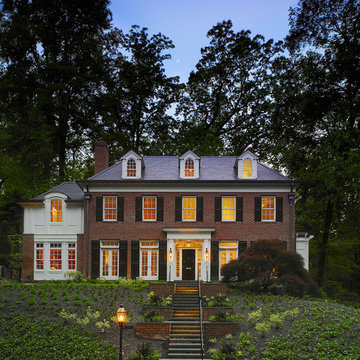
Our client was drawn to the property in Wesley Heights as it was in an established neighborhood of stately homes, on a quiet street with views of park. They wanted a traditional home for their young family with great entertaining spaces that took full advantage of the site.
The site was the challenge. The natural grade of the site was far from traditional. The natural grade at the rear of the property was about thirty feet above the street level. Large mature trees provided shade and needed to be preserved.
The solution was sectional. The first floor level was elevated from the street by 12 feet, with French doors facing the park. We created a courtyard at the first floor level that provide an outdoor entertaining space, with French doors that open the home to the courtyard.. By elevating the first floor level, we were able to allow on-grade parking and a private direct entrance to the lower level pub "Mulligans". An arched passage affords access to the courtyard from a shared driveway with the neighboring homes, while the stone fountain provides a focus.
A sweeping stone stair anchors one of the existing mature trees that was preserved and leads to the elevated rear garden. The second floor master suite opens to a sitting porch at the level of the upper garden, providing the third level of outdoor space that can be used for the children to play.
The home's traditional language is in context with its neighbors, while the design allows each of the three primary levels of the home to relate directly to the outside.
Builder: Peterson & Collins, Inc
Photos © Anice Hoachlander
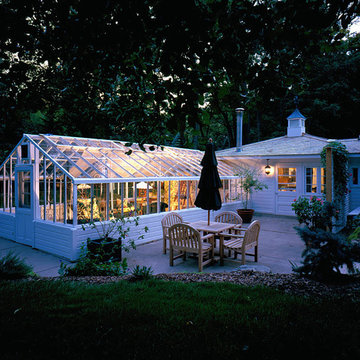
CB Wilson Interior Design
Bruce Thompson Photography
Idéer för att renovera ett stort vintage vitt hus, med allt i ett plan, glasfasad, sadeltak och tak i mixade material
Idéer för att renovera ett stort vintage vitt hus, med allt i ett plan, glasfasad, sadeltak och tak i mixade material

For the front part of this townhouse’s siding, the coal creek brick offers a sturdy yet classic look in the front, that complements well with the white fiber cement panel siding. A beautiful black matte for the sides extending to the back of the townhouse gives that modern appeal together with the wood-toned lap siding. The overall classic brick combined with the modern black and white color combination and wood accent for this siding showcase a bold look for this project.
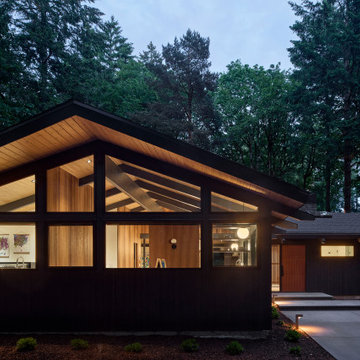
Idéer för stora 60 tals svarta hus, med allt i ett plan, sadeltak och tak i shingel

Raised planter and fire pit in grass inlay bluestone patio
Idéer för ett stort klassiskt vitt hus, med tre eller fler plan, valmat tak och tak i shingel
Idéer för ett stort klassiskt vitt hus, med tre eller fler plan, valmat tak och tak i shingel

Idéer för ett stort modernt flerfärgat hus, med två våningar, blandad fasad och tak i metall

Inredning av ett klassiskt stort svart hus, med två våningar, halvvalmat sadeltak och tak i metall

Inspiration för ett stort funkis grått hus, med tre eller fler plan, blandad fasad och sadeltak
14 205 foton på stort svart hus
6
