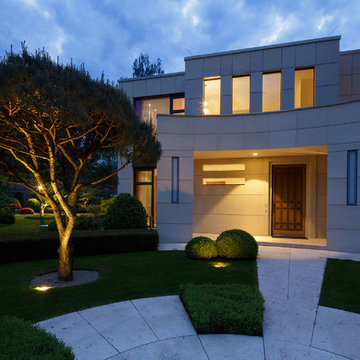14 203 foton på stort svart hus
Sortera efter:
Budget
Sortera efter:Populärt i dag
41 - 60 av 14 203 foton
Artikel 1 av 3
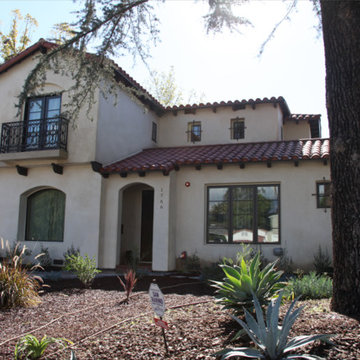
Exterior paint by MVP Builders
San Marino, CA 2017
Bild på ett stort beige hus, med två våningar, stuckatur och tak med takplattor
Bild på ett stort beige hus, med två våningar, stuckatur och tak med takplattor
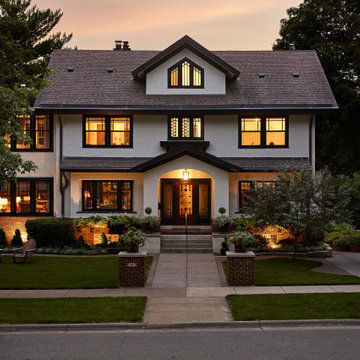
The homeowners loved the character of their 100-year-old home near Lake Harriet, but the original layout no longer supported their busy family’s modern lifestyle. When they contacted the architect, they had a simple request: remodel our master closet. This evolved into a complete home renovation that took three-years of meticulous planning and tactical construction. The completed home demonstrates the overall goal of the remodel: historic inspiration with modern luxuries.

Custom Craftsman Homes With more contemporary design style, Featuring interior and exterior design elements that show the traditionally Craftsman design with wood accents and stone. The entryway leads into 4,000 square foot home with an spacious open floor plan.
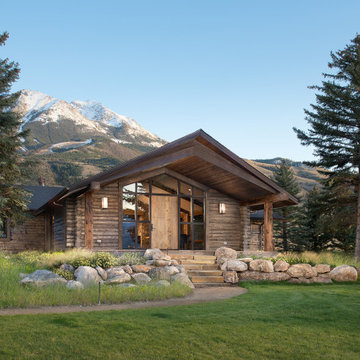
Front Entry. Sustainable Landscape Architecture design. Naturalistic design style, highlighting the architecture and situating the home in it's natural landscape within the first growing season. Large Private Ranch in Emigrant, Montana. Architecture by Formescent Architects | Photography by Jon Menezes

Interior Design :
ZWADA home Interiors & Design
Architectural Design :
Bronson Design
Builder:
Kellton Contracting Ltd.
Photography:
Paul Grdina

Inredning av ett modernt stort flerfärgat hus i flera nivåer, med blandad fasad, platt tak och tak i mixade material

Windows reaching a grand 12’ in height fully capture the allurement of the area, bringing the outdoors into each space. Furthermore, the large 16’ multi-paneled doors provide the constant awareness of forest life just beyond. The unique roof lines are mimicked throughout the home with trapezoid transom windows, ensuring optimal daylighting and design interest. A standing-seam metal, clads the multi-tiered shed-roof line. The dark aesthetic of the roof anchors the home and brings a cohesion to the exterior design. The contemporary exterior is comprised of cedar shake, horizontal and vertical wood siding, and aluminum clad panels creating dimension while remaining true to the natural environment.

Mediterranean retreat perched above a golf course overlooking the ocean.
Bild på ett stort medelhavsstil beige hus, med tre eller fler plan, sadeltak och tak med takplattor
Bild på ett stort medelhavsstil beige hus, med tre eller fler plan, sadeltak och tak med takplattor
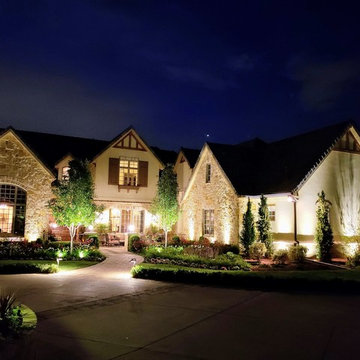
Foto på ett stort medelhavsstil beige hus, med två våningar, sadeltak och tak med takplattor
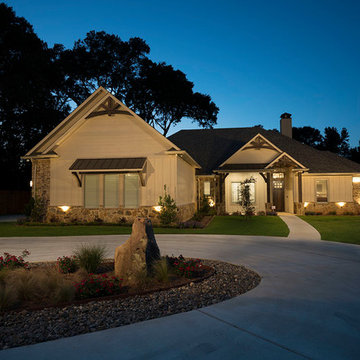
David White
Idéer för ett stort amerikanskt beige hus, med allt i ett plan, sadeltak och tak i shingel
Idéer för ett stort amerikanskt beige hus, med allt i ett plan, sadeltak och tak i shingel
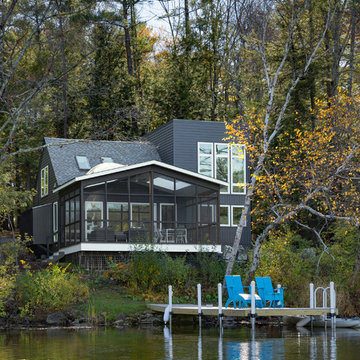
Lakehouse renovation exterior
Exempel på ett stort modernt grått hus, med två våningar, fiberplattor i betong, tak i shingel och sadeltak
Exempel på ett stort modernt grått hus, med två våningar, fiberplattor i betong, tak i shingel och sadeltak
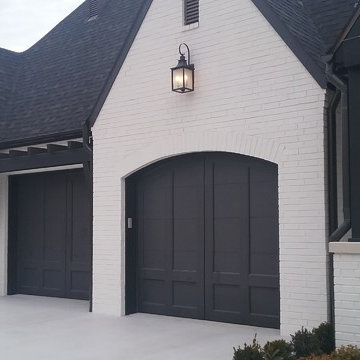
Contractor: Rogers and Associates.
Inspiration för stora klassiska vita hus, med två våningar, tegel och tak i mixade material
Inspiration för stora klassiska vita hus, med två våningar, tegel och tak i mixade material

Front view showcases stair tower of windows on the far left, steep gable roof peaks, black windows, black metal accent over the 2 stall garage door. - Photography by SpaceCrafting
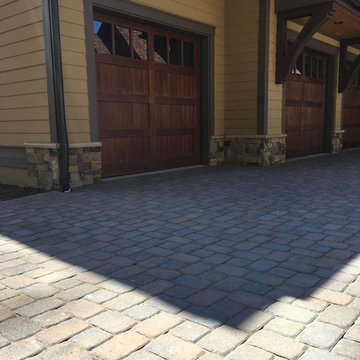
Idéer för stora amerikanska beige hus, med allt i ett plan, blandad fasad, sadeltak och tak i shingel
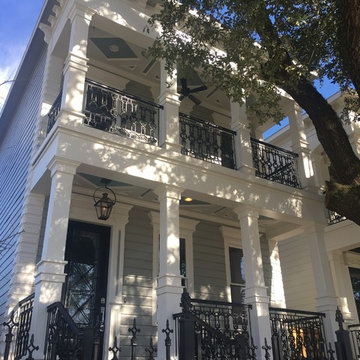
New Orleans Style home in the Houston Heights Area
Photo by MJ Schimmer
Idéer för stora vintage grå hus, med två våningar, blandad fasad, sadeltak och tak i shingel
Idéer för stora vintage grå hus, med två våningar, blandad fasad, sadeltak och tak i shingel
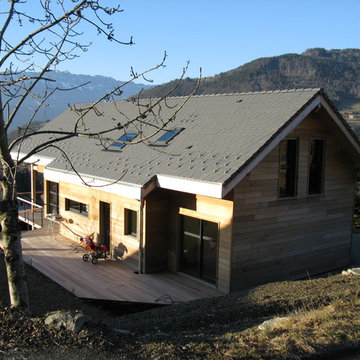
Inredning av ett rustikt stort beige hus, med tre eller fler plan, mansardtak och tak med takplattor

We drew inspiration from traditional prairie motifs and updated them for this modern home in the mountains. Throughout the residence, there is a strong theme of horizontal lines integrated with a natural, woodsy palette and a gallery-like aesthetic on the inside.
Interiors by Alchemy Design
Photography by Todd Crawford
Built by Tyner Construction
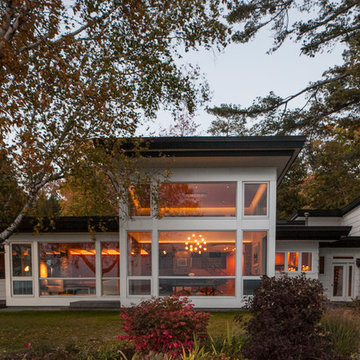
Exempel på ett stort 60 tals vitt hus i flera nivåer, med vinylfasad och platt tak
14 203 foton på stort svart hus
3

