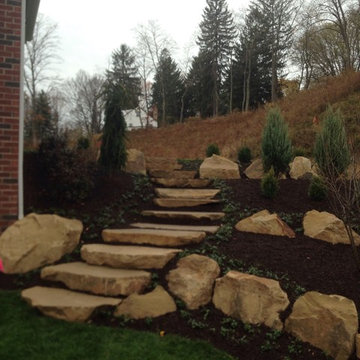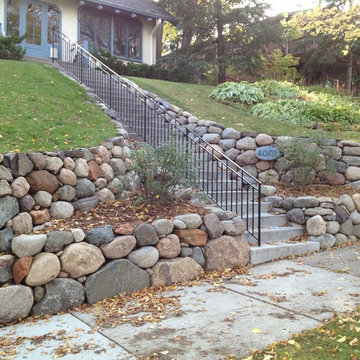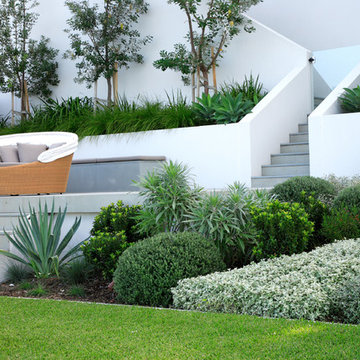Sortera efter:
Budget
Sortera efter:Populärt i dag
81 - 100 av 6 631 foton
Artikel 1 av 3
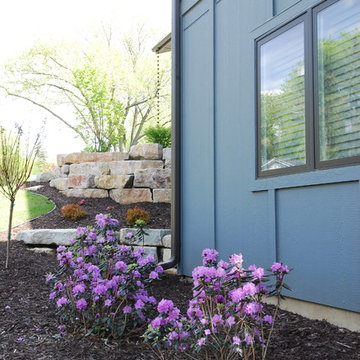
Masami Suga
50 tals inredning av en stor trädgård i full sol längs med huset, med en stödmur och naturstensplattor på sommaren
50 tals inredning av en stor trädgård i full sol längs med huset, med en stödmur och naturstensplattor på sommaren
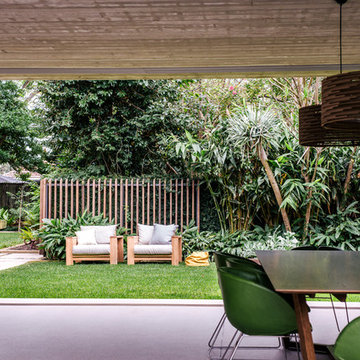
Bild på en stor funkis trädgård i full sol framför huset på hösten, med en stödmur
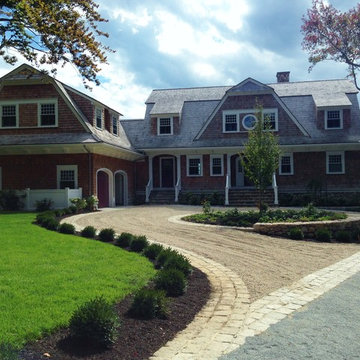
Hard to believe this is one month after planting....the plantings provide privacy and screening for the outdoor shower. We planted creeping thyme between the bluestone to create fragrance when stepped on.
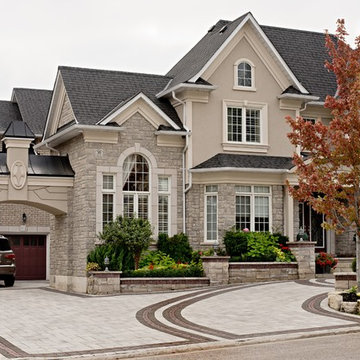
Klassisk inredning av en stor uppfart framför huset, med en stödmur och marksten i betong
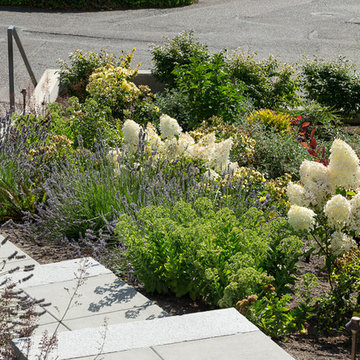
This new construction home was in need of a complete landscape design and installation. All details were considered to create intimate spaces as well as a sweeping backyard landscape to compliment the views from the home.
The home sits on two lots which allowed it to be built at the desired size.
The front yard includes a modern entry courtyard featuring bluestone, decorative gravel and granite sculpture - as well as decorative concrete planters.
The backyard has several levels. The upper level is an expanse of lawn with hedging. The middle tier planting softens the poured concrete wall. A steep slope descends to the street below. The homeowners wanted to create access from parking below to the home above, so a series of pavers and granite risers was designed to create a comfortable pathway that also forms the focal point of the backyard. Ecoturf lawn was installed on the slope to minimize the need for water and mowing. Concrete edging deliniates the lawn from the beds where a mixture of evergreen and deciduous plants create year-round interest.
The overall result includes modern details and some sweeping curves that draw the eye up to the home from the street below
William Wright Photography
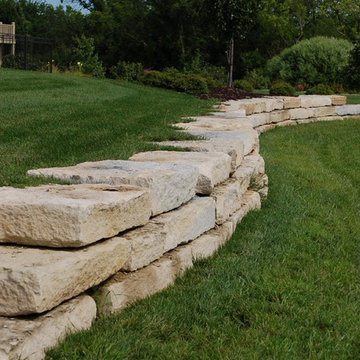
9" limestone retaining wall.
Inredning av en klassisk stor bakgård, med en stödmur
Inredning av en klassisk stor bakgård, med en stödmur
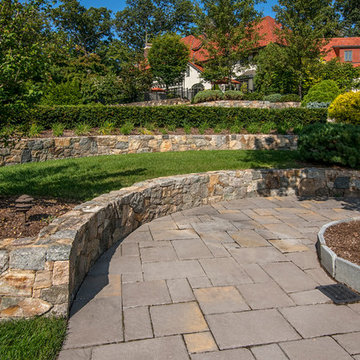
Photography by : Marisa Pellegrini
Inspiration för en stor vintage bakgård i delvis sol på hösten, med en stödmur och naturstensplattor
Inspiration för en stor vintage bakgård i delvis sol på hösten, med en stödmur och naturstensplattor
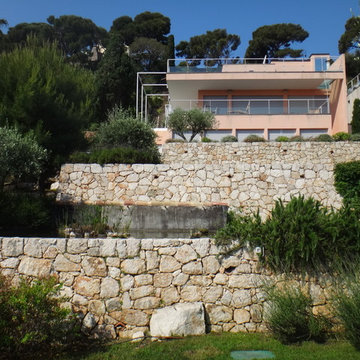
Nelumbo Design
Idéer för att renovera en stor medelhavsstil bakgård, med en stödmur
Idéer för att renovera en stor medelhavsstil bakgård, med en stödmur
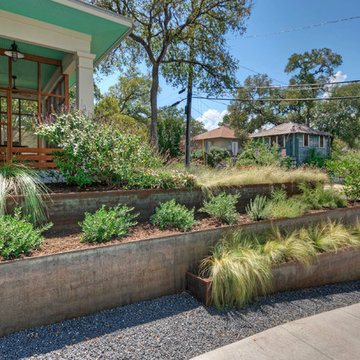
Modern inredning av en stor trädgård i full sol som tål torka och framför huset, med en stödmur på våren
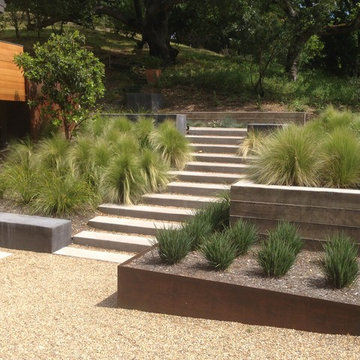
Modern inredning av en stor trädgård i full sol som tål torka och i slänt, med en stödmur och grus
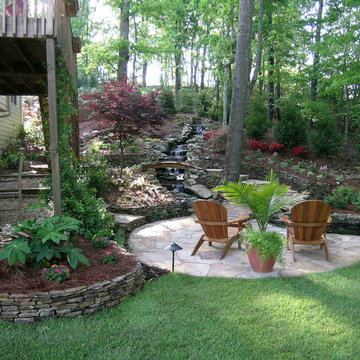
This was a wooded back yard in Smyrna, GA . The main focal point was the long stream cascading down the hillside. The Mortared Flagstone Walkway and steps interacted with the stream and terminated at a patio and pond. It was all very natural and blended in with the existing landscape. Mark Schisler, Legacy Landscapes, Inc.
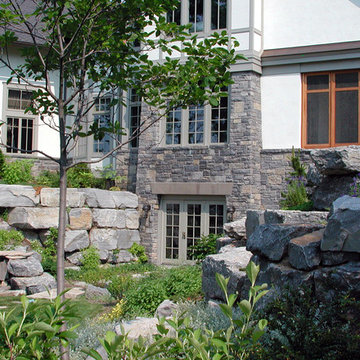
At the rear of the house, we have a walkout basement, this leads from the wine cellar and tasting room. From there you can walk across the large stone over the stream and enter the rear gardens. There are waterfalls on one side and the 'Hanging garden' on the other and a private seating area. All the construction for this home is brand new but looks like it has always been there for many years.
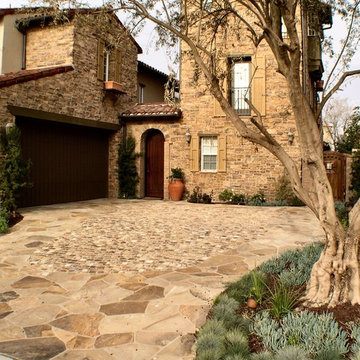
Inspiration för stora lantliga uppfarter framför huset, med en stödmur och naturstensplattor
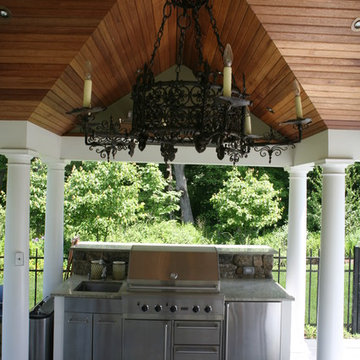
This rear yard has a centrally located pool, which is backed by a fieldstone wall. This fieldstone wall has a number of accents to add interest and form, but the highlight is a centrally located fountain.
A pool cabana containing a built in grill anchors one side of the pool while a trellis balances the landscape on the other side of the pool.
Fieldstone columns with bluestone caps surround the perimeter of the rear yard and lend additional interest to the iron fencing
A minimalist approach was taken for the planting scheme. Select ornamental deciduous trees add the vertical element and low shrubs and perennials soften the transition to the house as well as add color.
Strategic landscape lighting really transforms this area at night, it's a beautiful area to enjoy a summer evening.
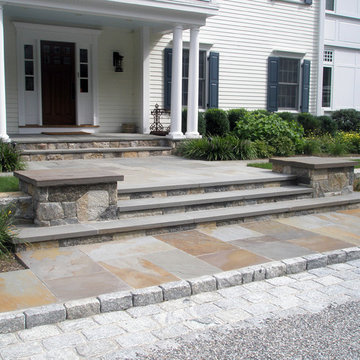
Klassisk inredning av en stor uppfart i full sol framför huset, med en stödmur och grus på våren
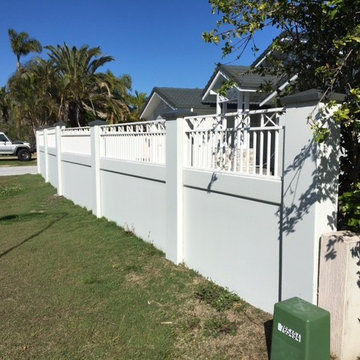
Idéer för att renovera en stor funkis trädgård i full sol framför huset på sommaren, med en stödmur och naturstensplattor
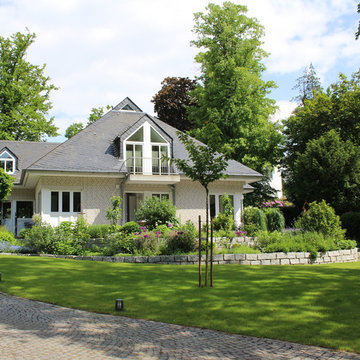
Garten vor Baubeginn
Lantlig inredning av en stor trädgård i full sol, med en stödmur och naturstensplattor på sommaren
Lantlig inredning av en stor trädgård i full sol, med en stödmur och naturstensplattor på sommaren
6 631 foton på stort utomhusdesign, med en stödmur
5






