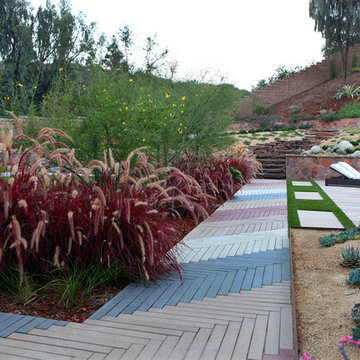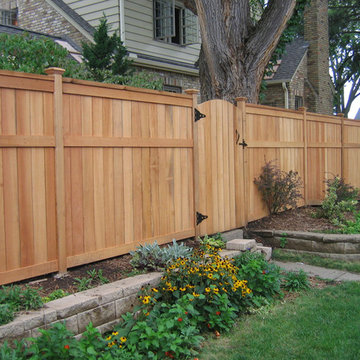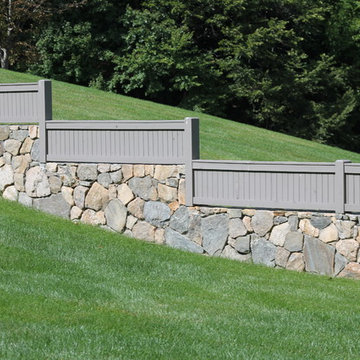Sortera efter:
Budget
Sortera efter:Populärt i dag
121 - 140 av 6 631 foton
Artikel 1 av 3
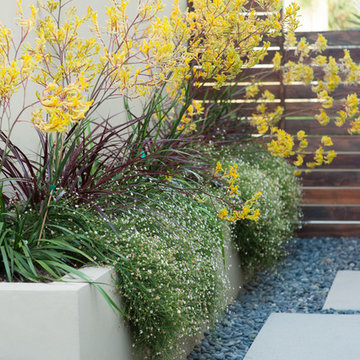
yuki batterson
Idéer för att renovera en stor funkis trädgård i full sol framför huset, med en stödmur och marksten i betong
Idéer för att renovera en stor funkis trädgård i full sol framför huset, med en stödmur och marksten i betong
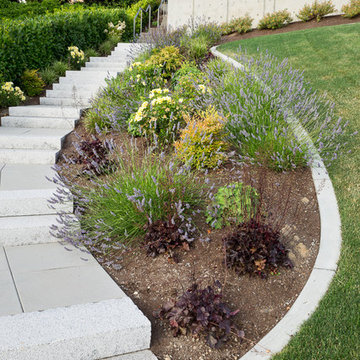
This new construction home was in need of a complete landscape design and installation. All details were considered to create intimate spaces as well as a sweeping backyard landscape to compliment the views from the home.
The home sits on two lots which allowed it to be built at the desired size.
The front yard includes a modern entry courtyard featuring bluestone, decorative gravel and granite sculpture - as well as decorative concrete planters.
The backyard has several levels. The upper level is an expanse of lawn with hedging. The middle tier planting softens the poured concrete wall. A steep slope descends to the street below. The homeowners wanted to create access from parking below to the home above, so a series of pavers and granite risers was designed to create a comfortable pathway that also forms the focal point of the backyard. Ecoturf lawn was installed on the slope to minimize the need for water and mowing. Concrete edging deliniates the lawn from the beds where a mixture of evergreen and deciduous plants create year-round interest.
The overall result includes modern details and some sweeping curves that draw the eye up to the home from the street below
Wiilam Wright Photography
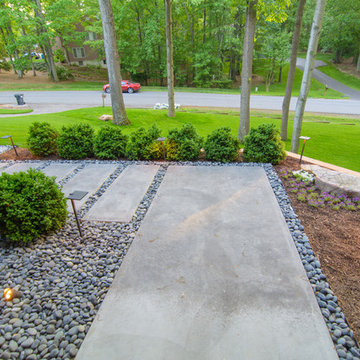
Modern inredning av en stor formell trädgård i delvis sol framför huset, med en stödmur och marksten i betong på våren
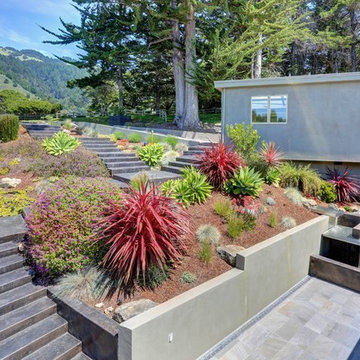
In our busy lives, creating a peaceful and rejuvenating home environment is essential to a healthy lifestyle. Built less than five years ago, this Stinson Beach Modern home is your own private oasis. Surrounded by a butterfly preserve and unparalleled ocean views, the home will lead you to a sense of connection with nature. As you enter an open living room space that encompasses a kitchen, dining area, and living room, the inspiring contemporary interior invokes a sense of relaxation, that stimulates the senses. The open floor plan and modern finishes create a soothing, tranquil, and uplifting atmosphere. The house is approximately 2900 square feet, has three (to possibly five) bedrooms, four bathrooms, an outdoor shower and spa, a full office, and a media room. Its two levels blend into the hillside, creating privacy and quiet spaces within an open floor plan and feature spectacular views from every room. The expansive home, decks and patios presents the most beautiful sunsets as well as the most private and panoramic setting in all of Stinson Beach. One of the home's noteworthy design features is a peaked roof that uses Kalwall's translucent day-lighting system, the most highly insulating, diffuse light-transmitting, structural panel technology. This protected area on the hill provides a dramatic roar from the ocean waves but without any of the threats of oceanfront living. Built on one of the last remaining one-acre coastline lots on the west side of the hill at Stinson Beach, the design of the residence is site friendly, using materials and finishes that meld into the hillside. The landscaping features low-maintenance succulents and butterfly friendly plantings appropriate for the adjacent Monarch Butterfly Preserve. Recalibrate your dreams in this natural environment, and make the choice to live in complete privacy on this one acre retreat. This home includes Miele appliances, Thermadore refrigerator and freezer, an entire home water filtration system, kitchen and bathroom cabinetry by SieMatic, Ceasarstone kitchen counter tops, hardwood and Italian ceramic radiant tile floors using Warmboard technology, Electric blinds, Dornbracht faucets, Kalwall skylights throughout livingroom and garage, Jeldwen windows and sliding doors. Located 5-8 minute walk to the ocean, downtown Stinson and the community center. It is less than a five minute walk away from the trail heads such as Steep Ravine and Willow Camp.
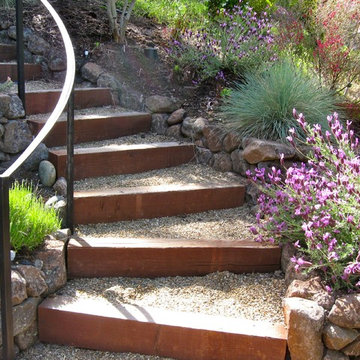
Catherine L Kauer
Inredning av en modern stor trädgård i delvis sol i slänt, med en stödmur
Inredning av en modern stor trädgård i delvis sol i slänt, med en stödmur
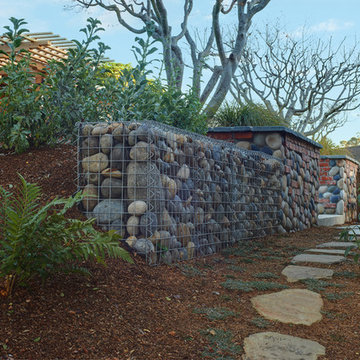
Custom gabion boxes and brick and stone walls create unique retaining walls.
Foto på en stor amerikansk bakgård i full sol som tål torka, med en stödmur och marktäckning
Foto på en stor amerikansk bakgård i full sol som tål torka, med en stödmur och marktäckning
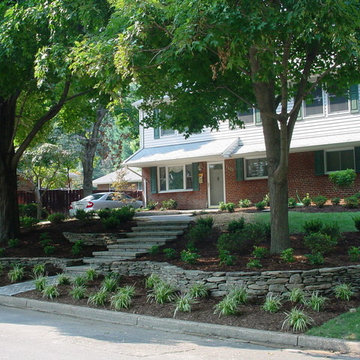
Dry stacked retaining walls are being used to terrace this front yard. We installed a paver front walkway as well through the new shade tolerant landscape plantings.
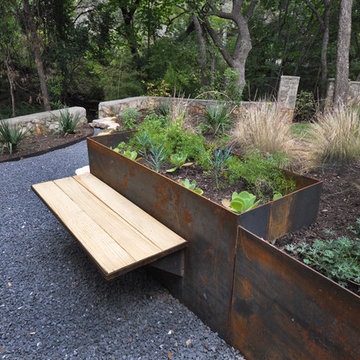
Inspiration för stora moderna bakgårdar i delvis sol som tål torka, med en stödmur och grus
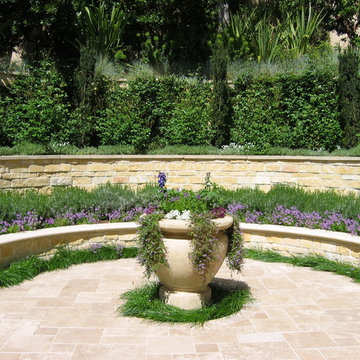
A formal courtyard with limestone walls
Inspiration för en stor medelhavsstil gårdsplan i full sol, med en stödmur och marksten i tegel
Inspiration för en stor medelhavsstil gårdsplan i full sol, med en stödmur och marksten i tegel
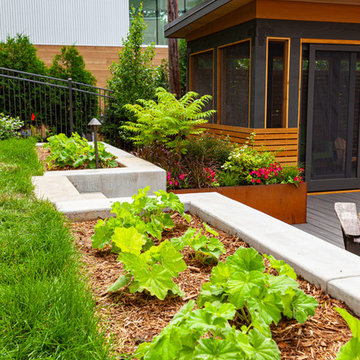
This modern home, near Cedar Lake, built in 1900, was originally a corner store. A massive conversion transformed the home into a spacious, multi-level residence in the 1990’s.
However, the home’s lot was unusually steep and overgrown with vegetation. In addition, there were concerns about soil erosion and water intrusion to the house. The homeowners wanted to resolve these issues and create a much more useable outdoor area for family and pets.
Castle, in conjunction with Field Outdoor Spaces, designed and built a large deck area in the back yard of the home, which includes a detached screen porch and a bar & grill area under a cedar pergola.
The previous, small deck was demolished and the sliding door replaced with a window. A new glass sliding door was inserted along a perpendicular wall to connect the home’s interior kitchen to the backyard oasis.
The screen house doors are made from six custom screen panels, attached to a top mount, soft-close track. Inside the screen porch, a patio heater allows the family to enjoy this space much of the year.
Concrete was the material chosen for the outdoor countertops, to ensure it lasts several years in Minnesota’s always-changing climate.
Trex decking was used throughout, along with red cedar porch, pergola and privacy lattice detailing.
The front entry of the home was also updated to include a large, open porch with access to the newly landscaped yard. Cable railings from Loftus Iron add to the contemporary style of the home, including a gate feature at the top of the front steps to contain the family pets when they’re let out into the yard.
Tour this project in person, September 28 – 29, during the 2019 Castle Home Tour!
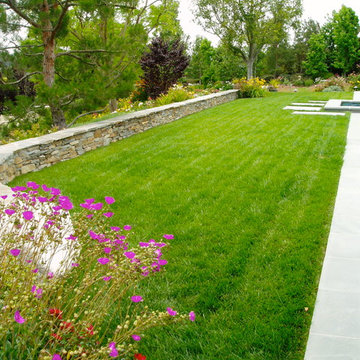
Estate landscaping with long driveway, and new Pool with new bluestone paving all designed and installed by Rob Hill, landscape architect-contractor . The outdoor pool pavilion designed by Friehauf architects. This is a 7 acre estate with equestrian area, stone walls terracing and cottage garden traditional landscaping
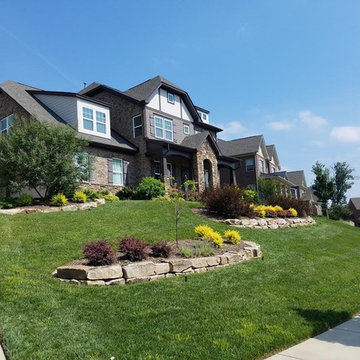
Inspiration för stora klassiska uppfarter i full sol framför huset, med en stödmur och marksten i betong
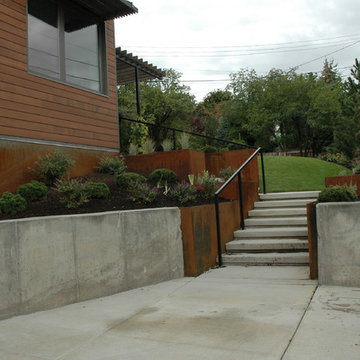
This large expanse of lawn needed a major make over. Designer added many color full water wise shrubs, ornamental grasses and perennials. Took out 85% of existing lawn and added a new patio, steps, garden with grow boxes and strategic screens too.
Designed for maximum enjoyment and preserving/enhancing their views while saving much water and maintenance.
Rick Laughlin, APLD
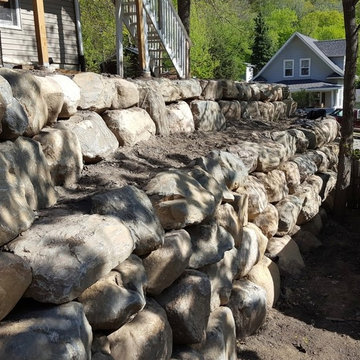
Tiered boulder retaining wall.
Idéer för stora vintage trädgårdar i slänt, med en stödmur
Idéer för stora vintage trädgårdar i slänt, med en stödmur
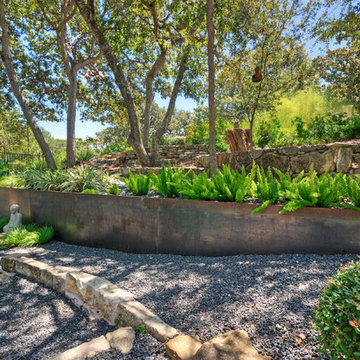
Bild på en stor funkis trädgård i skuggan som tål torka och framför huset på våren, med en stödmur och grus
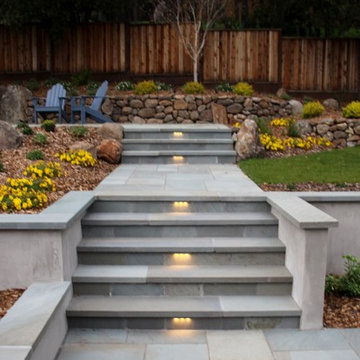
Idéer för att renovera en stor funkis bakgård i delvis sol på vinteren, med naturstensplattor och en stödmur
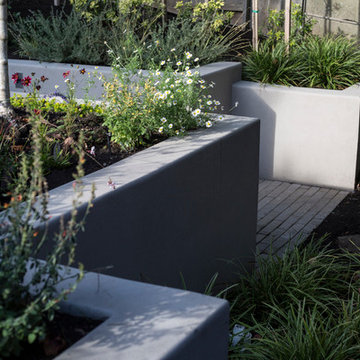
After completing an interior remodel for this mid-century home in the South Salem hills, we revived the old, rundown backyard and transformed it into an outdoor living room that reflects the openness of the new interior living space. We tied the outside and inside together to create a cohesive connection between the two. The yard was spread out with multiple elevations and tiers, throughout which we used to create “outdoor rooms” with separate seating, eating and gardening areas that flowed seamlessly from one to another. We installed a fire pit in the seating area, built-in pizza oven, wok and bar-b-que in the outdoor kitchen, and a soaking tub on the lower deck. The concrete dining table doubled as a ping pong table and required a boom truck to lift the pieces over the house and into the back yard. The result is an outdoor sanctuary the homeowners can effortlessly enjoy year-round.
6 631 foton på stort utomhusdesign, med en stödmur
7






