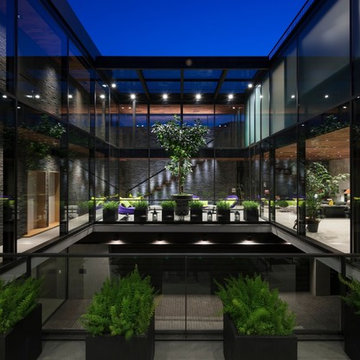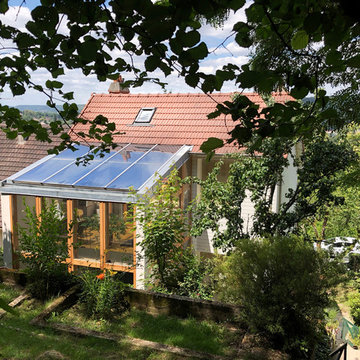291 foton på svart hus, med glasfasad
Sortera efter:
Budget
Sortera efter:Populärt i dag
121 - 140 av 291 foton
Artikel 1 av 3
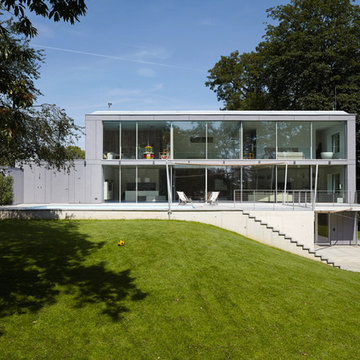
Michael Reisch
Exempel på ett stort modernt grått hus, med två våningar, platt tak och glasfasad
Exempel på ett stort modernt grått hus, med två våningar, platt tak och glasfasad
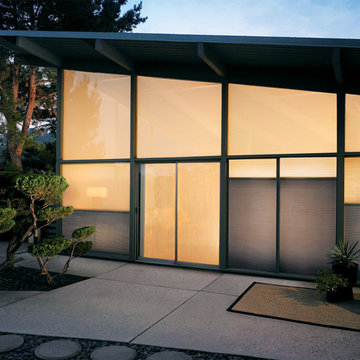
Modern inredning av ett mellanstort hus, med allt i ett plan, glasfasad och platt tak
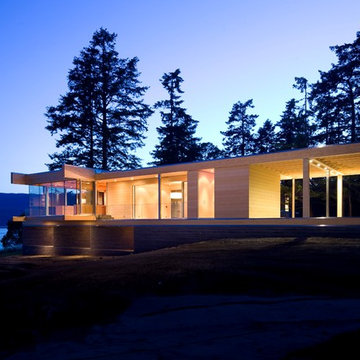
East Side of House
Photo by Ivan Hunter
Inredning av ett modernt stort flerfärgat hus, med två våningar, glasfasad och platt tak
Inredning av ett modernt stort flerfärgat hus, med två våningar, glasfasad och platt tak
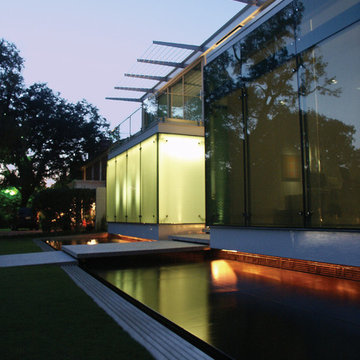
Julian Henri Neylan
Idéer för att renovera ett funkis hus, med glasfasad
Idéer för att renovera ett funkis hus, med glasfasad
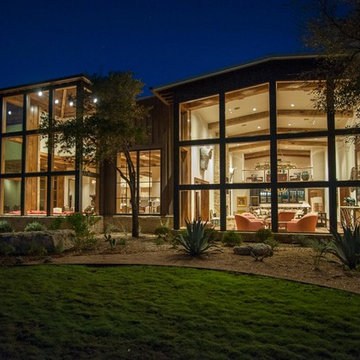
The Iron Spring Ranch Lodge project uses our antique materials and millwork extensively.
Idéer för att renovera ett mycket stort lantligt vitt hus, med allt i ett plan, glasfasad och sadeltak
Idéer för att renovera ett mycket stort lantligt vitt hus, med allt i ett plan, glasfasad och sadeltak
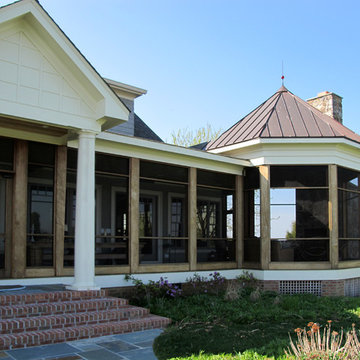
House 4
After
Inspiration för mellanstora klassiska vita hus, med allt i ett plan, glasfasad och sadeltak
Inspiration för mellanstora klassiska vita hus, med allt i ett plan, glasfasad och sadeltak
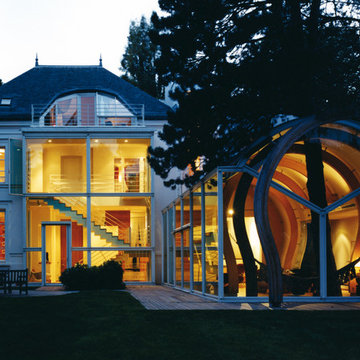
Bild på ett stort funkis vitt hus, med tre eller fler plan, glasfasad och valmat tak
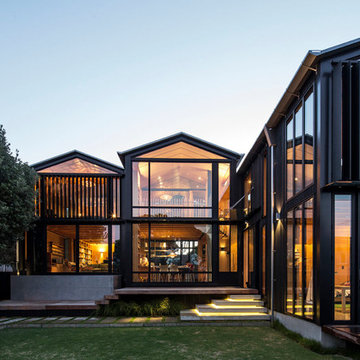
Patrick Reynolds
Inspiration för moderna hus, med två våningar och glasfasad
Inspiration för moderna hus, med två våningar och glasfasad
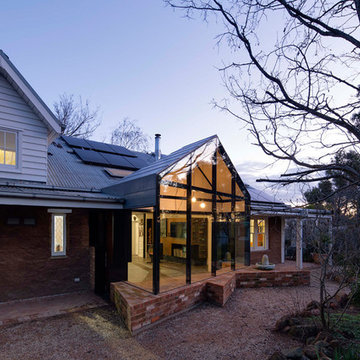
House extension and renovation for a Chef-come-Artist/Collector and his partner in Malmsbury, Victoria.
Built by Warren Hughes Builders & Renovators.
Ben Hosking Architectural Photography
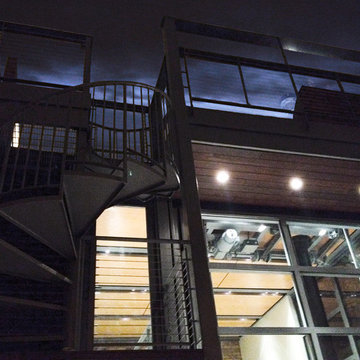
Steel and glass 17ft tall bi-fold door with roof deck above. Evan Thomas Photography
Foto på ett litet funkis hus, med två våningar och glasfasad
Foto på ett litet funkis hus, med två våningar och glasfasad

We had an interesting opportunity with this project to take the staircase out of the house altogether, thus freeing up space internally, and to construct a new stair tower on the side of the building. We chose to do the new staircase in steel and glass with fully glazed walls to both sides of the tower. The new tower is therefore a lightweight structure and allows natural light to pass right through the extension ... and at the same time affording dynamic vistas to the north and south as one walks up and down the staircase.
By removing the staircase for the internal core of the house, we have been free to use that space for useful accommodation, and therefore to make better us of the space within the house. We have modernised the house comprehensively and introduce large areas of glazing to bring as much light into the property as possible.
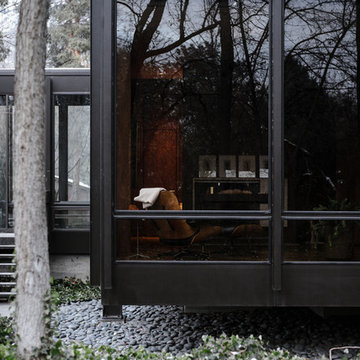
Idéer för att renovera ett funkis svart hus, med två våningar, glasfasad och platt tak
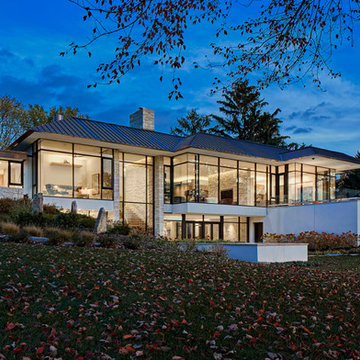
Exempel på ett stort modernt vitt hus, med två våningar, glasfasad, valmat tak och tak i metall
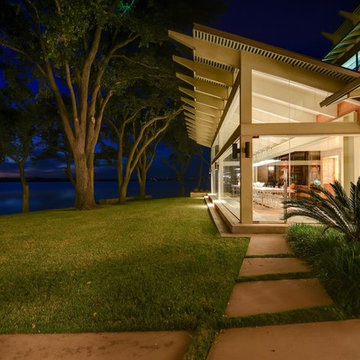
Photos @ Eric Carvajal
Exempel på ett retro hus, med två våningar, glasfasad och tak i metall
Exempel på ett retro hus, med två våningar, glasfasad och tak i metall
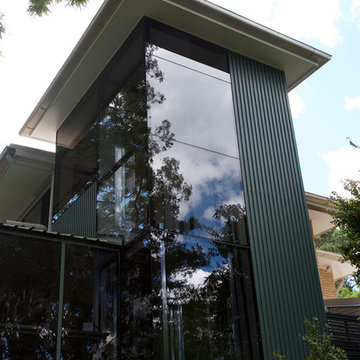
Continuing on from past works at this beautiful and finely kept residence, Petro Builders was employed to install a glass-walled lift and bathroom extension. In a simultaneously bold and elegant design by Claire Stevens, the new work had to match in seamlessly with the existing house. This required the careful sourcing of matching stone tiles and strict attention to detail at both the design and construction stages of the project.
From as early as the demolition and set-out stages, careful foresight was required to work within the tight constraints of this project, with the new design and existing structure offering only very narrow tolerances. True to form, our site supervisor Stefan went above and beyond to execute the project.
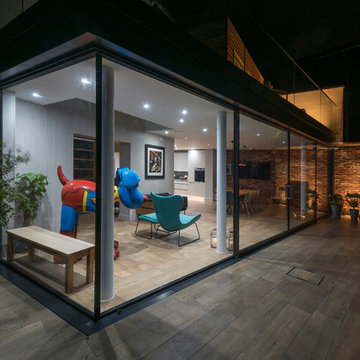
Andre Pattenden
Exempel på ett mellanstort modernt hus, med två våningar, glasfasad och platt tak
Exempel på ett mellanstort modernt hus, med två våningar, glasfasad och platt tak
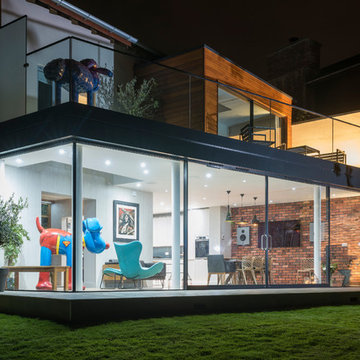
Andre Pattenden
Idéer för att renovera ett mellanstort funkis hus, med två våningar, glasfasad och platt tak
Idéer för att renovera ett mellanstort funkis hus, med två våningar, glasfasad och platt tak
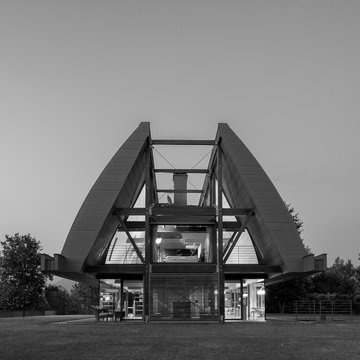
Vista esterna complessiva del fabbricato.
Exempel på ett mycket stort modernt grått hus, med två våningar, glasfasad och halvvalmat sadeltak
Exempel på ett mycket stort modernt grått hus, med två våningar, glasfasad och halvvalmat sadeltak
291 foton på svart hus, med glasfasad
7
