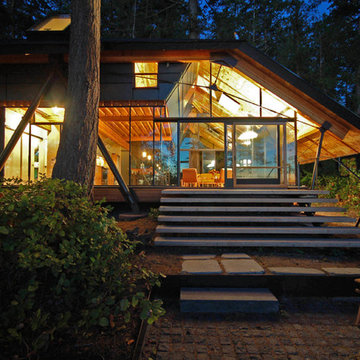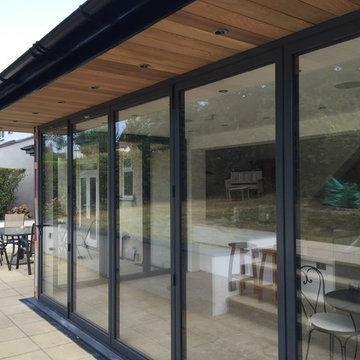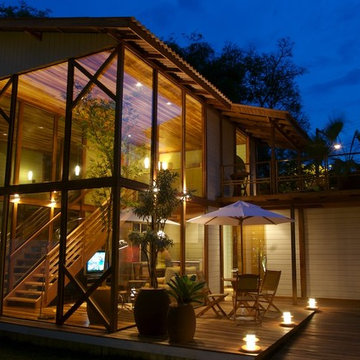291 foton på svart hus, med glasfasad
Sortera efter:
Budget
Sortera efter:Populärt i dag
61 - 80 av 291 foton
Artikel 1 av 3
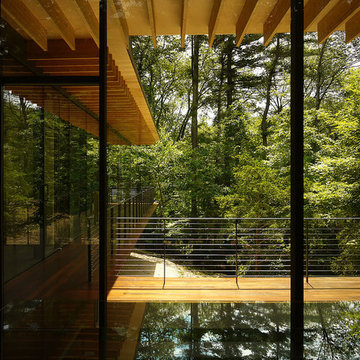
This New Cannon Home, designed by the Famed Architect Kengo Kuma exemplifies the design objective of "intimate Transparency". Through extensive use of glass and steel for lightness and transparency. Keuka Studios of NY was selected to build a railing that did not detract from this goal. Careful consideration was given to achieve a thin, light appearance yet would be Strong and lasting.
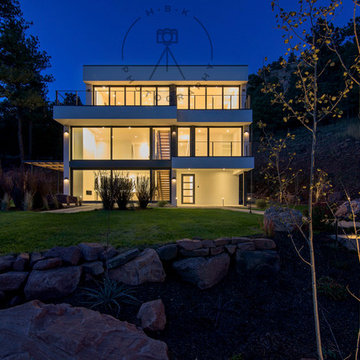
HBK Photography shot for luxury real estate listing
Idéer för att renovera ett stort funkis vitt hus, med tre eller fler plan, glasfasad och platt tak
Idéer för att renovera ett stort funkis vitt hus, med tre eller fler plan, glasfasad och platt tak
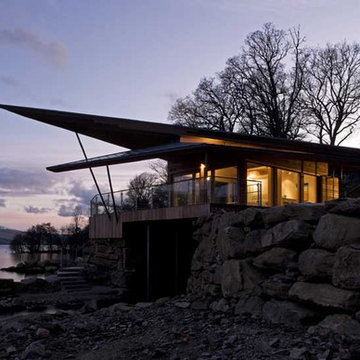
Inspirational and courageous design work have combined to create a magincal Boathouse on the shore of Loch Tay incorporating 007 class and style to create a unique living space which breathes and changes with the loch. The result is a multi functional 'drive-in' Boathouse created over a specially constrcuted cave offering the client both fun on the water and a retreat.
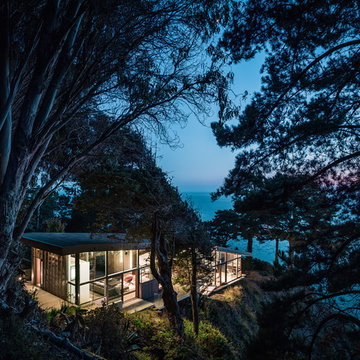
Photo by Joe Fletcher
Idéer för mellanstora funkis hus, med allt i ett plan och glasfasad
Idéer för mellanstora funkis hus, med allt i ett plan och glasfasad
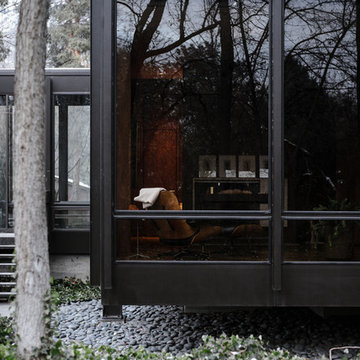
Idéer för att renovera ett funkis svart hus, med två våningar, glasfasad och platt tak
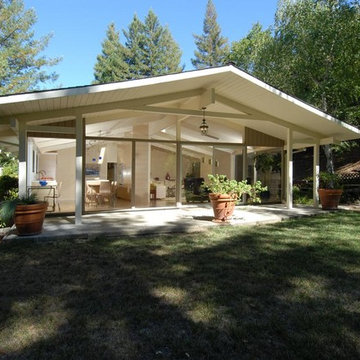
The design details and with the soothing color palette contribute to a seamless and smooth visual aesthetic that has a peaceful beauty. After the renovation, the “glass house feeling”, which was the best feature of the existing house, became more apparent.
Recipient of Honorable interior for the 2007 kitchen contest of the Design for Living Magazine
Photos by Indivar Sivanathan
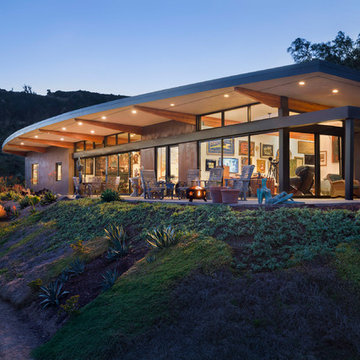
Matt Wier Photography
Inspiration för moderna hus, med allt i ett plan och glasfasad
Inspiration för moderna hus, med allt i ett plan och glasfasad
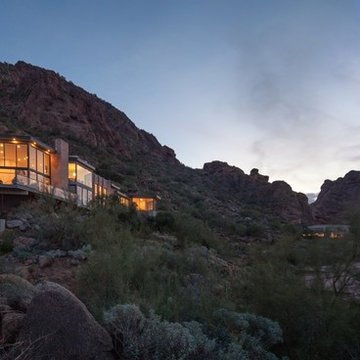
Idéer för ett stort modernt flerfärgat hus, med två våningar, glasfasad och platt tak
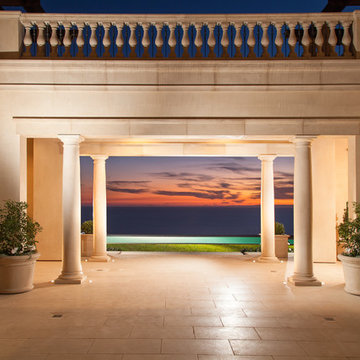
This is new construction designed by Richard Krantz Architecture
Medelhavsstil inredning av ett mycket stort beige hus, med tre eller fler plan och glasfasad
Medelhavsstil inredning av ett mycket stort beige hus, med tre eller fler plan och glasfasad
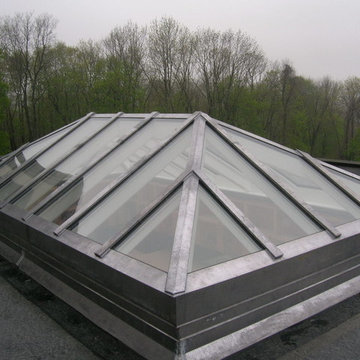
A custom hip skylight with molded wood frame and lead coated copper clad exterior.
Bild på ett vintage hus, med glasfasad och valmat tak
Bild på ett vintage hus, med glasfasad och valmat tak

Nagold 2012 für haefele
Die großen, bislang ungenutzten Flachdächer mitten in den Städten zu erschließen, ist der
Grundgedanke, auf dem die Idee des
Loftcube basiert. Der Berliner Designer Werner Aisslinger will mit leichten, mobilen
Wohneinheiten diesen neuen, sonnigen
Lebensraum im großen Stil eröffnen und
vermarkten. Nach zweijährigen Vorarbeiten
präsentierten die Planer im Jahr 2003 den
Prototypen ihrer modularen Wohneinheiten
auf dem Flachdach des Universal Music
Gebäudes in Berlin.
Der Loftcube besteht aus einem Tragwerk mit aufgesteckten Fassadenelementen und einem variablen inneren Ausbausystem. Schneller als ein ein Fertighaus ist er innerhalb von 2-3 Tagen inklusive Innenausbau komplett aufgestellt. Zudem lässt sich der Loftcube in der gleichen Zeit auch wieder abbauen und an einen anderen Ort transportieren. Der Loftcube bietet bei Innenabmessungen von 6,25 x 6,25 m etwa 39 m2 Wohnfläche. Die nächst größere Einheit bietet bei rechteckigem Grundriss eine Raumgröße von 55 m2. Ausgehend von diesen Grundmodulen können - durch Brücken miteinander verbundener Einzelelemente - ganze Wohnlandschaften errichtet werden. Je nach Anforderung kann so die Wohnfläche im Laufe der Zeit den Bedürfnissen der Nutzer immer wieder angepasst werden. Die gewünschte Mobilität gewährleistet die auf
Containermaße begrenzte Größe aller
Bauteile. design: studio aisslinger Foto: Aisslinger
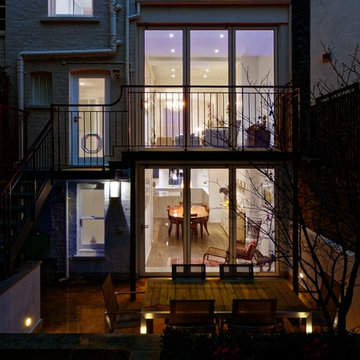
A complete refurbishment of an elegant Victorian terraced house within a sensitive conservation area. The project included a two storey glass extension and balcony to the rear, a feature glass stair to the new kitchen/dining room and an en-suite dressing and bathroom. The project was constructed over three phases and we worked closely with the client to create their ideal solution.
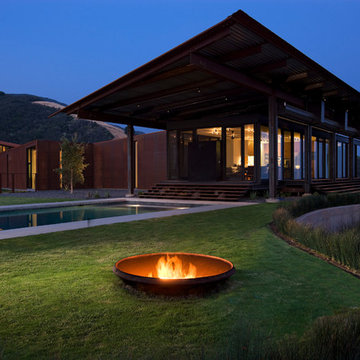
Idéer för att renovera ett stort funkis hus, med allt i ett plan, glasfasad, platt tak och tak i metall
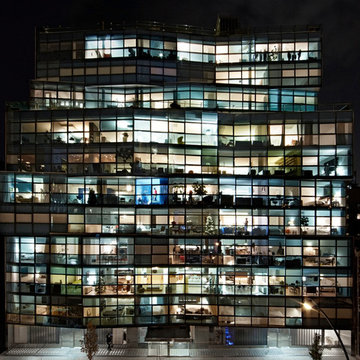
Exempel på ett mycket stort modernt lägenhet, med tre eller fler plan och glasfasad
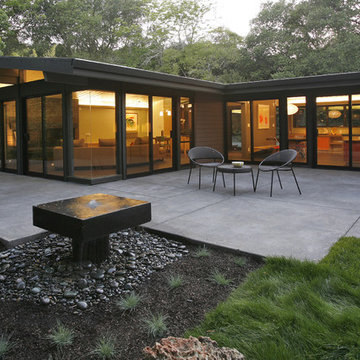
A mid-century home fallen in disrepair was brought back to life and modernized retaining its original spirit without adding square footage, re-using many original features and enhancing it with eco-friendly materials and techniques.
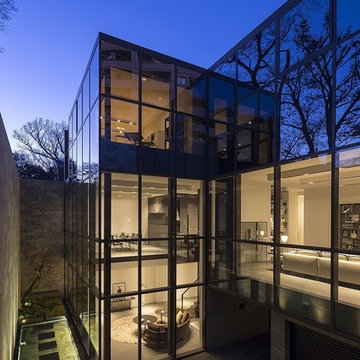
Yasunori shimomura
Idéer för att renovera ett funkis hus, med tre eller fler plan, glasfasad och platt tak
Idéer för att renovera ett funkis hus, med tre eller fler plan, glasfasad och platt tak
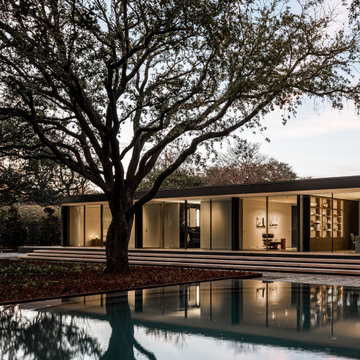
House on Ricks - COMING SOON
Inspiration för moderna hus, med allt i ett plan och glasfasad
Inspiration för moderna hus, med allt i ett plan och glasfasad
291 foton på svart hus, med glasfasad
4
