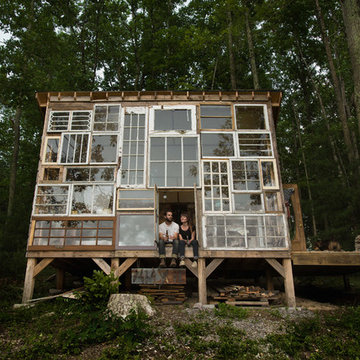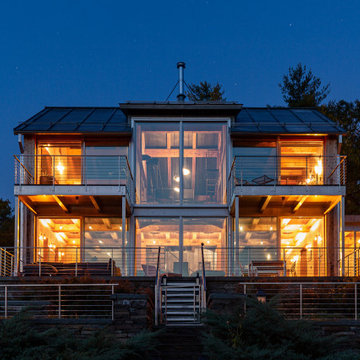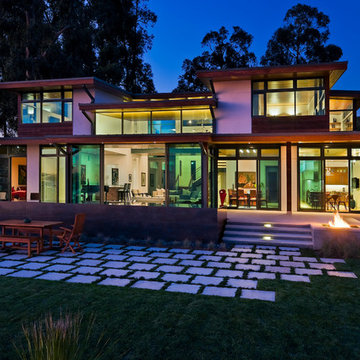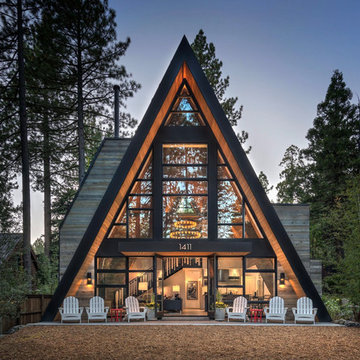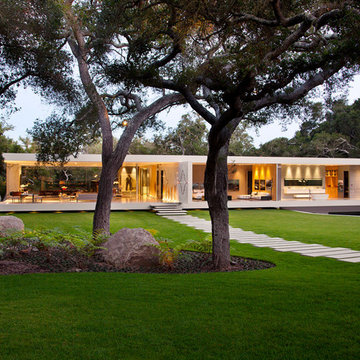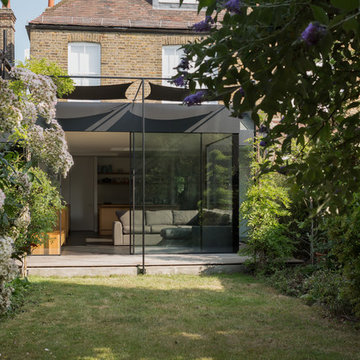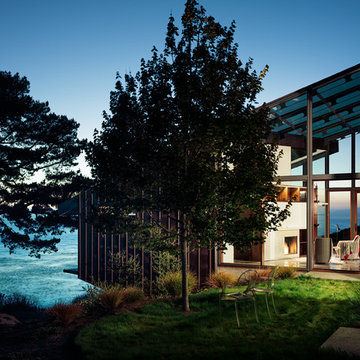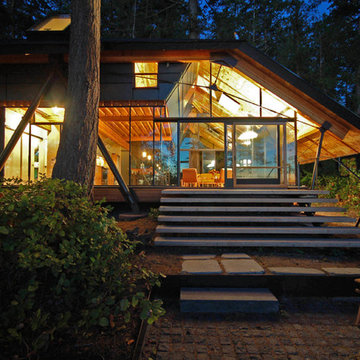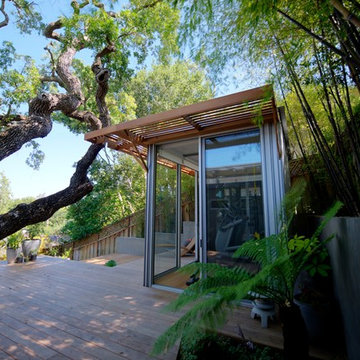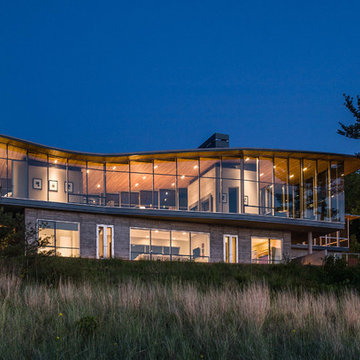291 foton på svart hus, med glasfasad
Sortera efter:
Budget
Sortera efter:Populärt i dag
21 - 40 av 291 foton
Artikel 1 av 3

Tadeo 4909 is a building that takes place in a high-growth zone of the city, seeking out to offer an urban, expressive and custom housing. It consists of 8 two-level lofts, each of which is distinct to the others.
The area where the building is set is highly chaotic in terms of architectural typologies, textures and colors, so it was therefore chosen to generate a building that would constitute itself as the order within the neighborhood’s chaos. For the facade, three types of screens were used: white, satin and light. This achieved a dynamic design that simultaneously allows the most passage of natural light to the various environments while providing the necessary privacy as required by each of the spaces.
Additionally, it was determined to use apparent materials such as concrete and brick, which given their rugged texture contrast with the clearness of the building’s crystal outer structure.
Another guiding idea of the project is to provide proactive and ludic spaces of habitation. The spaces’ distribution is variable. The communal areas and one room are located on the main floor, whereas the main room / studio are located in another level – depending on its location within the building this second level may be either upper or lower.
In order to achieve a total customization, the closets and the kitchens were exclusively designed. Additionally, tubing and handles in bathrooms as well as the kitchen’s range hoods and lights were designed with utmost attention to detail.
Tadeo 4909 is an innovative building that seeks to step out of conventional paradigms, creating spaces that combine industrial aesthetics within an inviting environment.
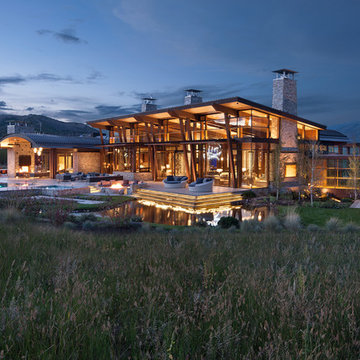
David O. Marlow
Inspiration för rustika bruna hus, med två våningar, glasfasad, pulpettak och tak i metall
Inspiration för rustika bruna hus, med två våningar, glasfasad, pulpettak och tak i metall
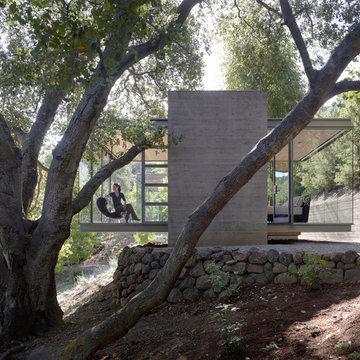
Tim Griffth
Bild på ett litet funkis hus, med glasfasad, allt i ett plan och platt tak
Bild på ett litet funkis hus, med glasfasad, allt i ett plan och platt tak
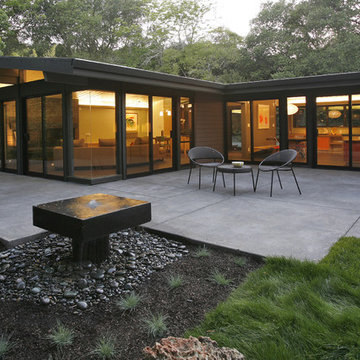
A mid-century home fallen in disrepair was brought back to life and modernized retaining its original spirit without adding square footage, re-using many original features and enhancing it with eco-friendly materials and techniques.
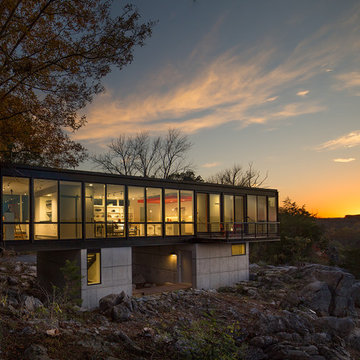
Dusk view of home from side of cliff. This home has wonderful views of the Potomac River and the Chesapeake and Ohio Canal park.
Anice Hoachlander, Hoachlander Davis Photography LLC
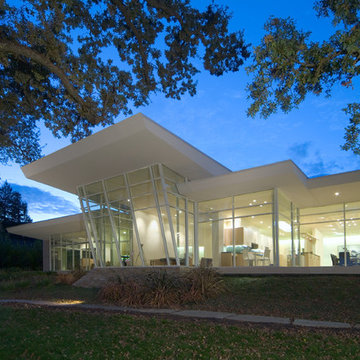
Idéer för stora funkis vita hus, med allt i ett plan, glasfasad och platt tak
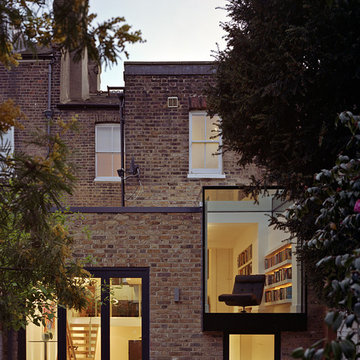
Beautiful Culmax Glass Box - Oriel Bay Window Extension to a standard Victorian Home, Lets in more light and creates a contemporary feature
Bild på ett mellanstort funkis hus, med allt i ett plan och glasfasad
Bild på ett mellanstort funkis hus, med allt i ett plan och glasfasad
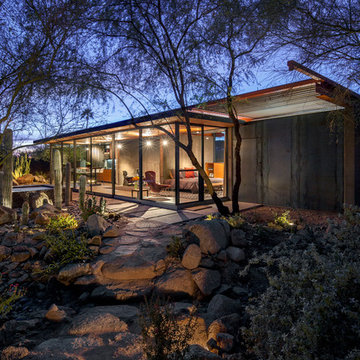
Path from the main house leading to the guest house. Adaptive reuse of a former horse barn into a modern glass and steel guest suite. photograph: bill timmerman
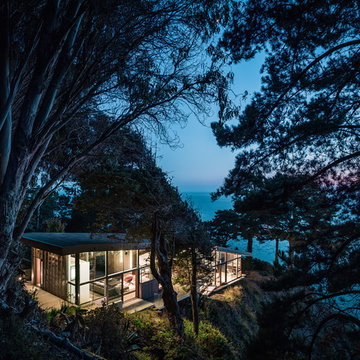
Photo by Joe Fletcher
Idéer för mellanstora funkis hus, med allt i ett plan och glasfasad
Idéer för mellanstora funkis hus, med allt i ett plan och glasfasad
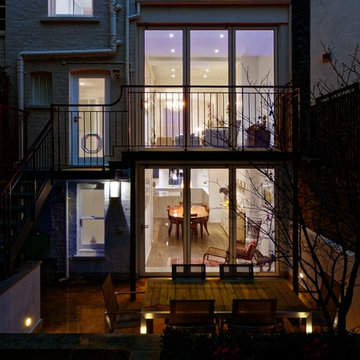
A complete refurbishment of an elegant Victorian terraced house within a sensitive conservation area. The project included a two storey glass extension and balcony to the rear, a feature glass stair to the new kitchen/dining room and an en-suite dressing and bathroom. The project was constructed over three phases and we worked closely with the client to create their ideal solution.
291 foton på svart hus, med glasfasad
2
