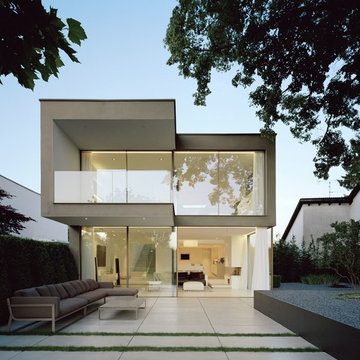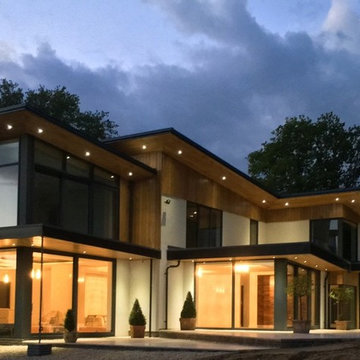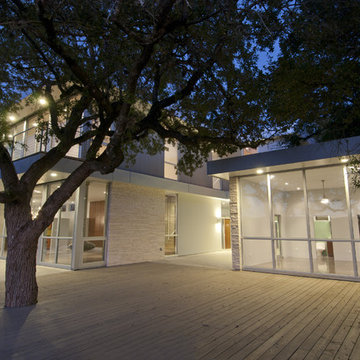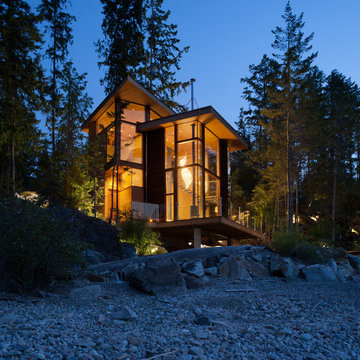291 foton på svart hus, med glasfasad
Sortera efter:
Budget
Sortera efter:Populärt i dag
41 - 60 av 291 foton
Artikel 1 av 3
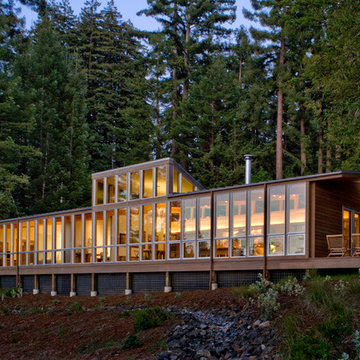
Photo by David Wakely
Idéer för att renovera ett rustikt hus, med två våningar, glasfasad och pulpettak
Idéer för att renovera ett rustikt hus, med två våningar, glasfasad och pulpettak
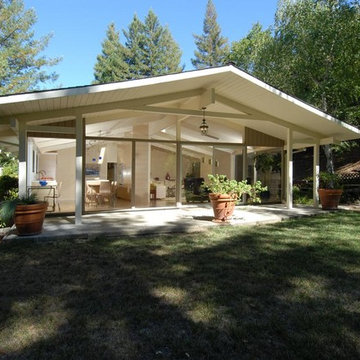
The design details and with the soothing color palette contribute to a seamless and smooth visual aesthetic that has a peaceful beauty. After the renovation, the “glass house feeling”, which was the best feature of the existing house, became more apparent.
Recipient of Honorable interior for the 2007 kitchen contest of the Design for Living Magazine
Photos by Indivar Sivanathan
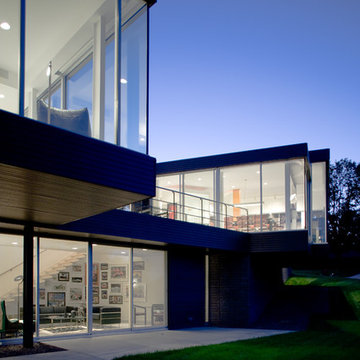
For this house “contextual” means focusing the good view and taking the bad view out of focus. In order to accomplish this, the form of the house was inspired by horse blinders. Conceived as two tubes with directed views, one tube is for entertaining and the other one for sleeping. Directly across the street from the house is a lake, “the good view.” On all other sides of the house are neighbors of very close proximity which cause privacy issues and unpleasant views – “the bad view.” Thus the sides and rear are mostly solid in order to block out the less desirable views and the front is completely transparent in order to frame and capture the lake – “horse blinders.” There are several sustainable features in the house’s detailing. The entire structure is made of pre-fabricated recycled steel and concrete. Through the extensive use of high tech and super efficient glass, both as windows and clerestories, there is no need for artificial light during the day. The heating for the building is provided by a radiant system composed of several hundred feet of tubes filled with hot water embedded into the concrete floors. The façade is made up of composite board that is held away from the skin in order to create ventilated façade. This ventilation helps to control the temperature of the building envelope and a more stable temperature indoors. Photo Credit: Alistair Tutton
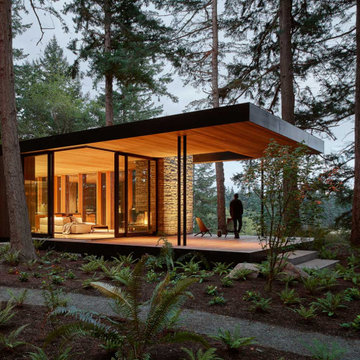
View of from the bunk house looking back toward the main house.
Inredning av ett svart hus, med allt i ett plan, glasfasad och platt tak
Inredning av ett svart hus, med allt i ett plan, glasfasad och platt tak
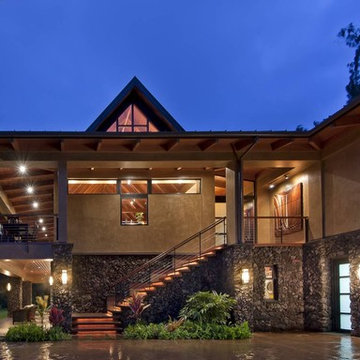
Andrea Brizzi
Idéer för att renovera ett stort tropiskt beige hus, med allt i ett plan, glasfasad, valmat tak och tak i metall
Idéer för att renovera ett stort tropiskt beige hus, med allt i ett plan, glasfasad, valmat tak och tak i metall
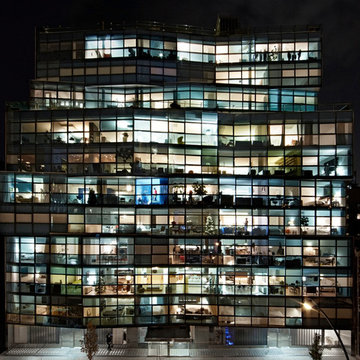
Exempel på ett mycket stort modernt lägenhet, med tre eller fler plan och glasfasad
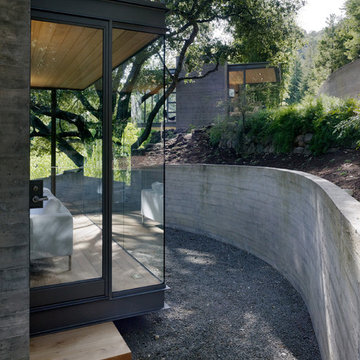
Tim Griffth
Bild på ett litet funkis hus, med glasfasad, allt i ett plan och platt tak
Bild på ett litet funkis hus, med glasfasad, allt i ett plan och platt tak
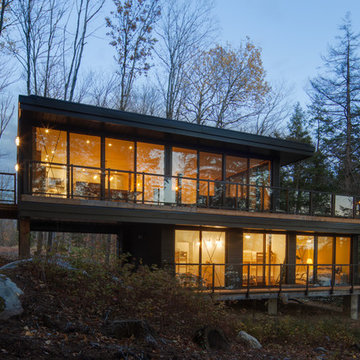
Arnaud Marthouret
Foto på ett mellanstort funkis brunt hus, med två våningar, glasfasad och platt tak
Foto på ett mellanstort funkis brunt hus, med två våningar, glasfasad och platt tak
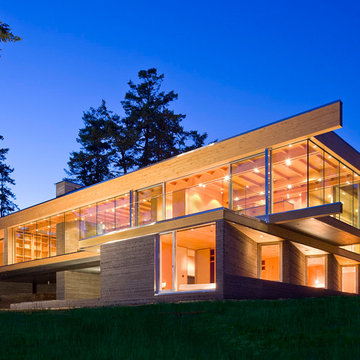
South Side of the House
Photo by Ivan Hunter
Idéer för att renovera ett funkis brunt hus, med två våningar, glasfasad och platt tak
Idéer för att renovera ett funkis brunt hus, med två våningar, glasfasad och platt tak
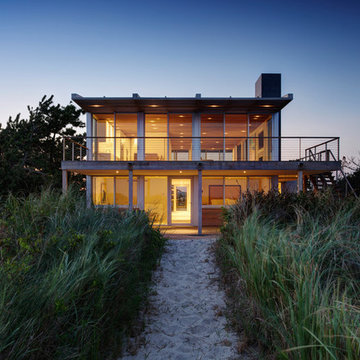
Matthew Carbone
Inredning av ett modernt hus, med två våningar och glasfasad
Inredning av ett modernt hus, med två våningar och glasfasad
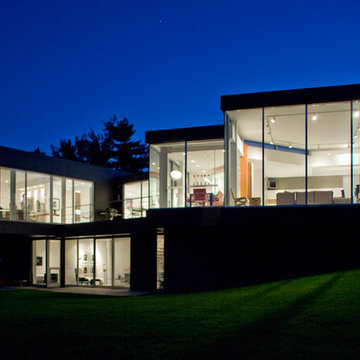
For this house “contextual” means focusing the good view and taking the bad view out of focus. In order to accomplish this, the form of the house was inspired by horse blinders. Conceived as two tubes with directed views, one tube is for entertaining and the other one for sleeping. Directly across the street from the house is a lake, “the good view.” On all other sides of the house are neighbors of very close proximity which cause privacy issues and unpleasant views – “the bad view.” Thus the sides and rear are mostly solid in order to block out the less desirable views and the front is completely transparent in order to frame and capture the lake – “horse blinders.” There are several sustainable features in the house’s detailing. The entire structure is made of pre-fabricated recycled steel and concrete. Through the extensive use of high tech and super efficient glass, both as windows and clerestories, there is no need for artificial light during the day. The heating for the building is provided by a radiant system composed of several hundred feet of tubes filled with hot water embedded into the concrete floors. The façade is made up of composite board that is held away from the skin in order to create ventilated façade. This ventilation helps to control the temperature of the building envelope and a more stable temperature indoors. Photo Credit: Alistair Tutton
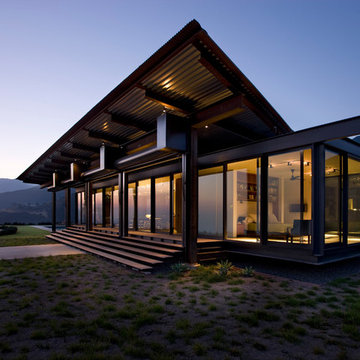
Inspiration för ett stort funkis hus, med allt i ett plan, glasfasad, platt tak och tak i metall
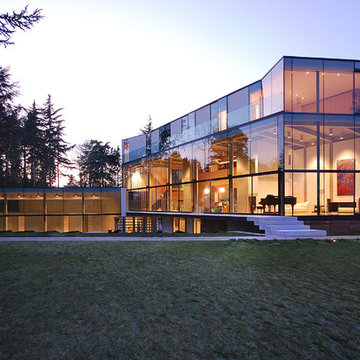
Large glazed new build house in Epsom with double height living spaces, swimming pool and sunken courtyard garden.
Photography: Lyndon Douglas
Modern inredning av ett stort vitt hus, med tre eller fler plan, glasfasad och platt tak
Modern inredning av ett stort vitt hus, med tre eller fler plan, glasfasad och platt tak
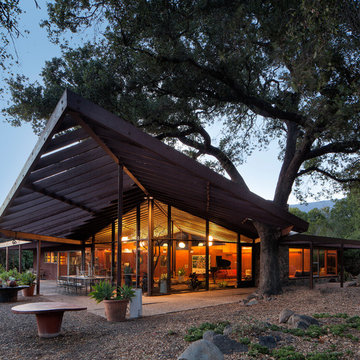
Designer: Allen Construction
General Contractor: Allen Construction
Photographer: Jim Bartsch Photography
Exempel på ett 60 tals hus, med allt i ett plan och glasfasad
Exempel på ett 60 tals hus, med allt i ett plan och glasfasad
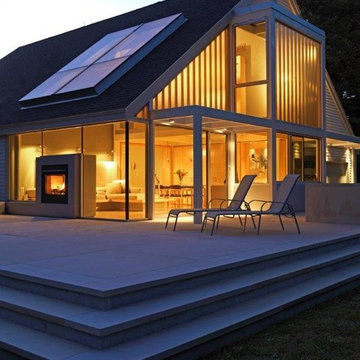
Outdoor lounge are and patio outside Communal Retreat. Exterior view of the two-sided fireplace.
Idéer för ett mellanstort modernt flerfärgat hus, med två våningar, glasfasad, sadeltak och tak i shingel
Idéer för ett mellanstort modernt flerfärgat hus, med två våningar, glasfasad, sadeltak och tak i shingel
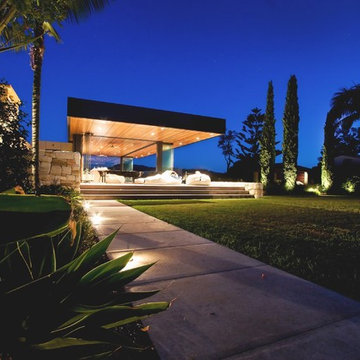
Edge Commercial Photography
Inredning av ett modernt stort hus, med allt i ett plan, glasfasad, platt tak och tak i metall
Inredning av ett modernt stort hus, med allt i ett plan, glasfasad, platt tak och tak i metall
291 foton på svart hus, med glasfasad
3
