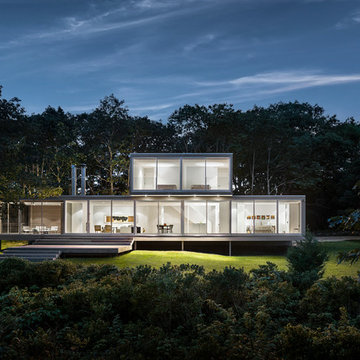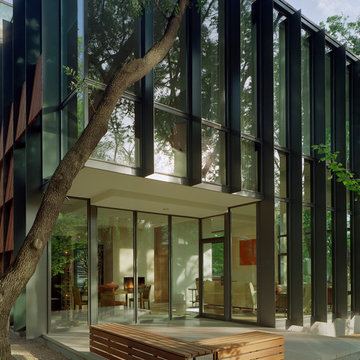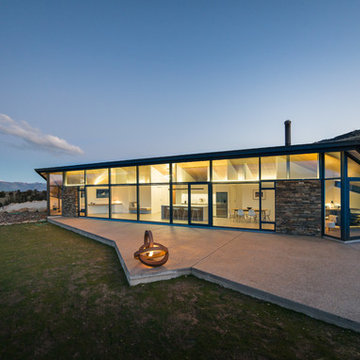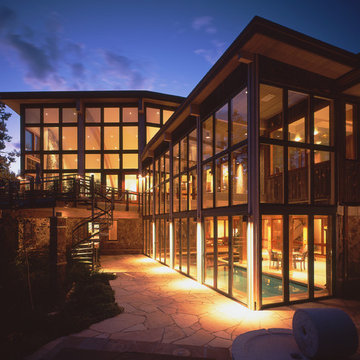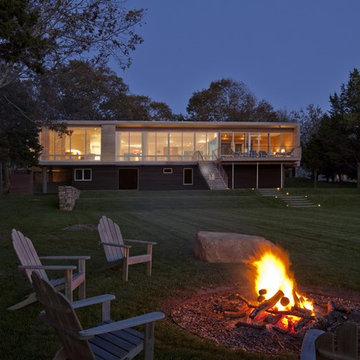291 foton på svart hus, med glasfasad
Sortera efter:
Budget
Sortera efter:Populärt i dag
81 - 100 av 291 foton
Artikel 1 av 3
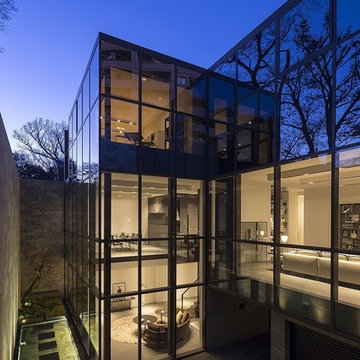
Yasunori shimomura
Idéer för att renovera ett funkis hus, med tre eller fler plan, glasfasad och platt tak
Idéer för att renovera ett funkis hus, med tre eller fler plan, glasfasad och platt tak
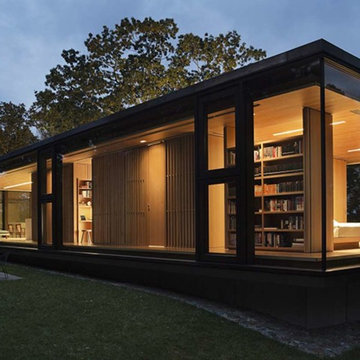
Desai/Chia Architecture, Photos by Paul Warchol
Idéer för ett modernt hus, med allt i ett plan och glasfasad
Idéer för ett modernt hus, med allt i ett plan och glasfasad
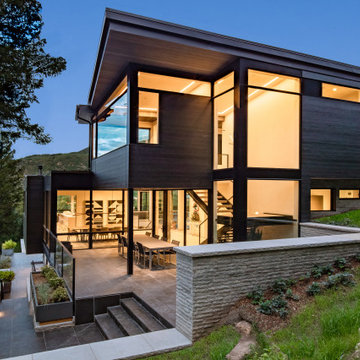
The rear of the house focuses its attention on the intimate tree lined environment, and integrates itself into the hillside with terraced patios and staircases.
Outdoor dining is sheltered by the upper level, and the interior and exterior dining are separated by floor to ceiling windows.
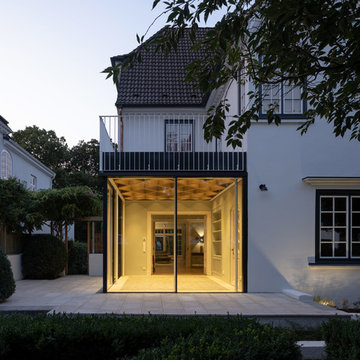
Vorgarten mit Wintergarten und Giebelfassade (Fotograf: Marcus Ebener, Berlin)
Idéer för ett litet modernt svart hus, med glasfasad och platt tak
Idéer för ett litet modernt svart hus, med glasfasad och platt tak
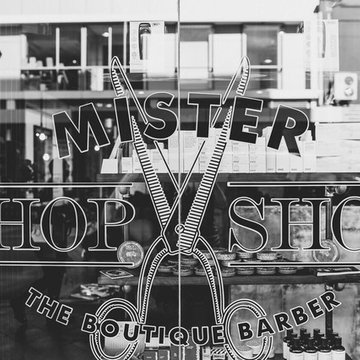
Mister Chop Shop is a men's barber located in Bondi Junction, Sydney. This new venture required a look and feel to the salon unlike it's Chop Shop predecessor. As such, we were asked to design a barbershop like no other - A timeless modern and stylish feel juxtaposed with retro elements. Using the building’s bones, the raw concrete walls and exposed brick created a dramatic, textured backdrop for the natural timber whilst enhancing the industrial feel of the steel beams, shelving and metal light fittings. Greenery and wharf rope was used to soften the space adding texture and natural elements. The soft leathers again added a dimension of both luxury and comfort whilst remaining masculine and inviting. Drawing inspiration from barbershops of yesteryear – this unique men’s enclave oozes style and sophistication whilst the period pieces give a subtle nod to the traditional barbershops of the 1950’s.
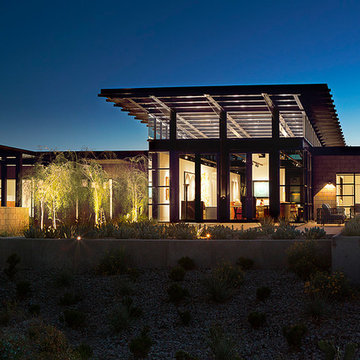
Drew Semel/IlluminArts
Bild på ett mycket stort funkis svart hus, med allt i ett plan, glasfasad och platt tak
Bild på ett mycket stort funkis svart hus, med allt i ett plan, glasfasad och platt tak
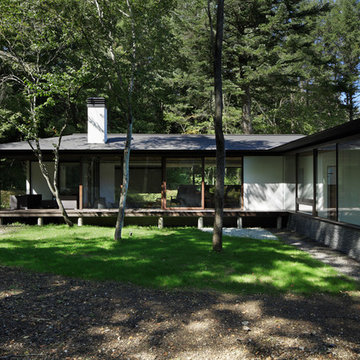
外観
Modern inredning av ett flerfärgat hus i flera nivåer, med valmat tak, tak i metall och glasfasad
Modern inredning av ett flerfärgat hus i flera nivåer, med valmat tak, tak i metall och glasfasad
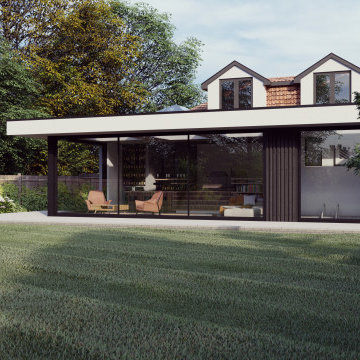
External visuals of our contemporary flat roofed extension to a family home in North London.
The design blends crisp, straight lines of the white render frame with contrasting black vertical claddling and large expanses of ultra slim framed sliding glass doors.
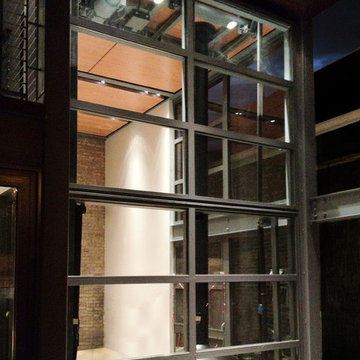
Steel and Glass 17ft Tall Bi-fold Door Zoom. Evan Thomas Photography
Inspiration för små moderna hus, med två våningar och glasfasad
Inspiration för små moderna hus, med två våningar och glasfasad
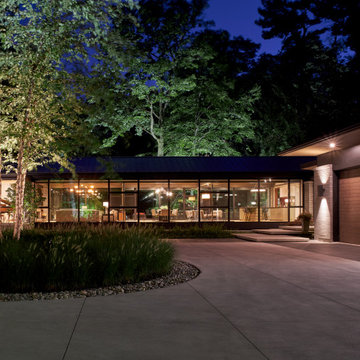
Idéer för att renovera ett mellanstort funkis flerfärgat hus, med allt i ett plan, glasfasad, sadeltak och tak i metall
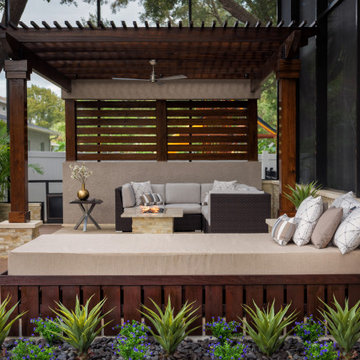
From a comfortable double day bed to cushioned deep seating near a modern hearth, options for gathering family and friends are available throughout the space. Photo by Jimi Smith Photography.
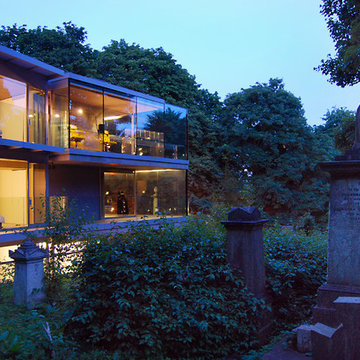
External dusk view from Highgate Cemetery.
Photography: Lyndon Douglas
Idéer för stora funkis grå hus, med tre eller fler plan och glasfasad
Idéer för stora funkis grå hus, med tre eller fler plan och glasfasad
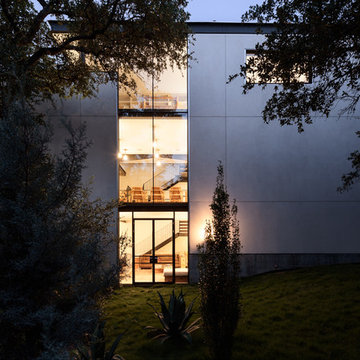
This custom residence was designed and built by Collaborated works in 2012. Inspired by Maison de Verre by Pierre Chareau. This modernist glass box is full steel construction. The exterior is brought inside so that the frame of the house is exposed. Large frosted glass garage doors create a beautiful light box. This townhouse has an open floating stair that is the centerpiece of the home. A fireplace in the living room is surrounded by windows. The industrial kitchen incorporates vintage fixtures and appliances that make it truly unique.
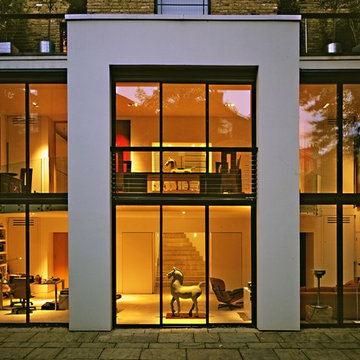
completed while working for rick mather architects
Inredning av ett modernt hus, med två våningar och glasfasad
Inredning av ett modernt hus, med två våningar och glasfasad
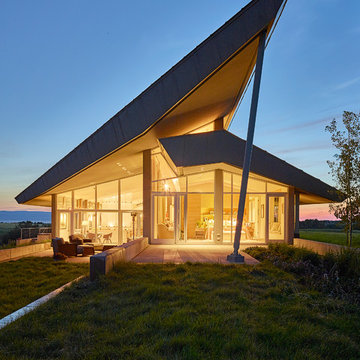
An important architectural statement must be filled with moments of equal yet subtle majesty. In a house defined by angularity, we brought the symphony of lines inside by creating an experience of form and texture attune to the vista visible from every angle.
291 foton på svart hus, med glasfasad
5
