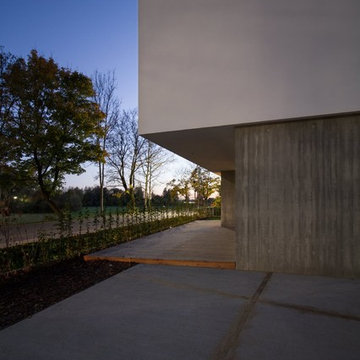244 foton på svart hus, med levande tak
Sortera efter:
Budget
Sortera efter:Populärt i dag
21 - 40 av 244 foton
Artikel 1 av 3

These modern condo buildings overlook downtown Minneapolis and are stunningly placed on a narrow lot that used to use one low rambler home. Each building has 2 condos, all with beautiful views. The main levels feel like you living in the trees and the upper levels have beautiful views of the skyline. The buildings are a combination of metal and stucco. The heated driveway carries you down between the buildings to the garages beneath the units. Each unit has a separate entrance and has been customized entirely by each client.
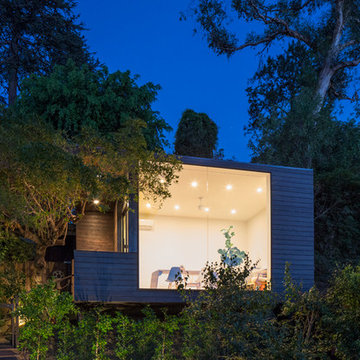
A steeply sloping property in the Franklin Hills neighborhood of Los Angeles is the site for this 200 square foot writer’s studio, labeled the “Black Box” for its minimal geometry and dark stained cladding. Floating above an existing residence and capturing a panoramic view of Griffith Park and its famed Observatory, the Black Box serves as the office for a technology author and columnist.
Entry to the structure is obtained by ascending the hillside stairs and passing below the tree canopy enveloping the studio. A custom fabricated steel fenestration system opens to the entry platform though a pair of telescoping doors. The assembly turns the corner and terminates in a picture window, directing the occupant to the expansive views. The position of the studio and the arrival sequence creates the desired separation between home life and work life.
Brian Thomas Jones
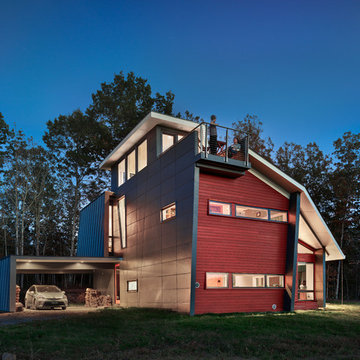
Inredning av ett modernt mellanstort grått hus, med tre eller fler plan, blandad fasad, valmat tak och levande tak
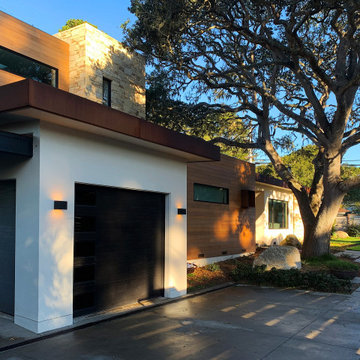
Dual garage doors - Cantilevered black steel carport
Western Red Cedar - Horizontal Siding
Stucco - White Smooth
Stone Clad - Stacked Carmel Stone
Corten Steel - Window Frames, Fascia, Entry Gate
Aluminum Windows - Black Push-Out Casement
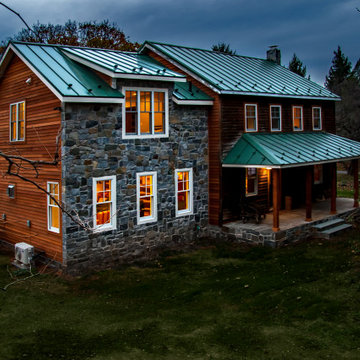
Originally a simple log cabin, this farm house had been haphazardly added on to several times over the last century.
Our task: Design/Build a new 2 story master suite/family room addition that blended and mended the "old bones" whilst giving it a sharp new look and feel.
We also rebuilt the dilapidated front porch, completely gutted and remodeled the disjointed 2nd floor including adding a much needed AC system, did some needed structural repairs, replaced windows and added some gorgeous stonework.
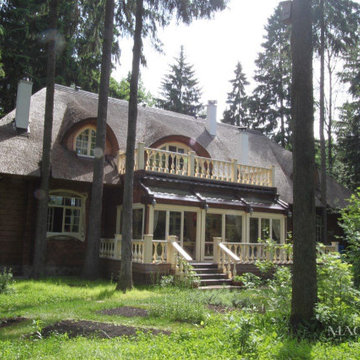
Idéer för att renovera ett stort lantligt brunt hus, med två våningar, valmat tak och levande tak
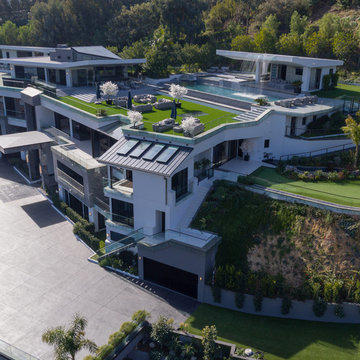
A complex custom architectural design of modern contemporary four story house makes it look outstanding
Inspiration för mycket stora moderna grå hus, med platt tak och levande tak
Inspiration för mycket stora moderna grå hus, med platt tak och levande tak
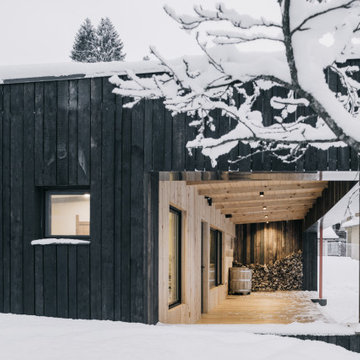
Idéer för små minimalistiska svarta hus, med allt i ett plan, platt tak och levande tak
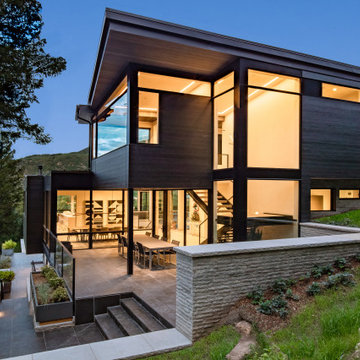
The rear of the house focuses its attention on the intimate tree lined environment, and integrates itself into the hillside with terraced patios and staircases.
Outdoor dining is sheltered by the upper level, and the interior and exterior dining are separated by floor to ceiling windows.
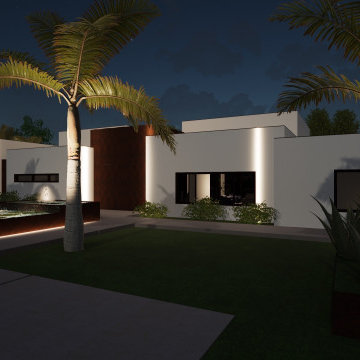
Inspiration för ett stort funkis vitt hus, med allt i ett plan, platt tak och levande tak

This project is a remodel of and extension to a modest suburban semi detached property.
The scheme involved a complete remodel of the existing building, integrating existing spaces with the newly created spaces for living, dining and cooking. A keen cook, an important aspect of the brief was to incorporate a substantial back kitchen to service the main kitchen for entertaining during larger gatherings.
Keen to express a clear distinction between the old and the new, with a fondness of industrial details, the client embraced the proposal to expose structural elements and keep to a minimal material palette.
Initially daunted by the prospect of substantial home improvement works, yet faced with the dilemma of being unable to find a property that met their needs in a locality in which they wanted to continue to live, Group D's management of the project has enabled the client to remain in an area they love in a home that serves their needs.
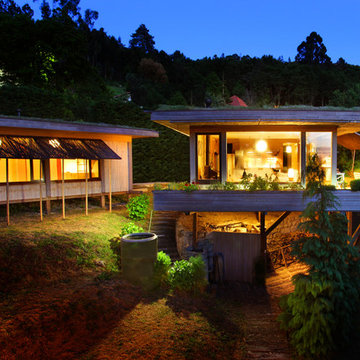
© Rusticasa
Bild på ett litet orientaliskt flerfärgat hus, med allt i ett plan, platt tak och levande tak
Bild på ett litet orientaliskt flerfärgat hus, med allt i ett plan, platt tak och levande tak
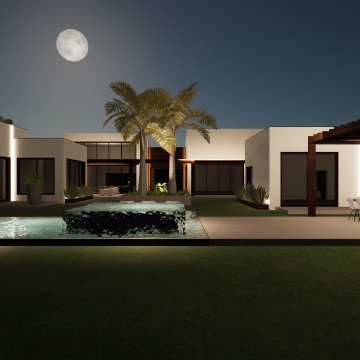
Exempel på ett stort modernt vitt hus, med allt i ett plan, platt tak och levande tak
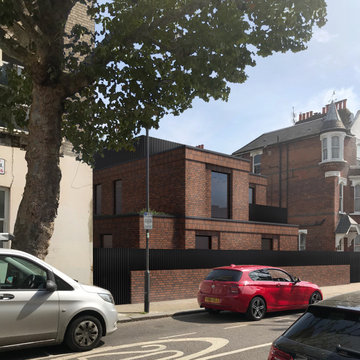
Street elevation of a stunning new build residential development in West London, comprising of 5 new-build flats. The red brick exterior relates to its' surroundings and sits well within the context, whilst internally every flat is equipped with generous private amenity spaces and the highest quality of materials and space planning.
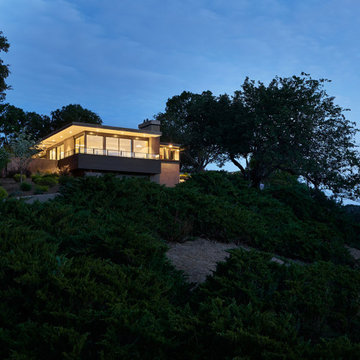
Mid-Century Modern Restoration -
Mid-century modern home renovation with cantilevered balcony and glass railing in Lafayette, California. Photo by Jonathan Mitchell Photography
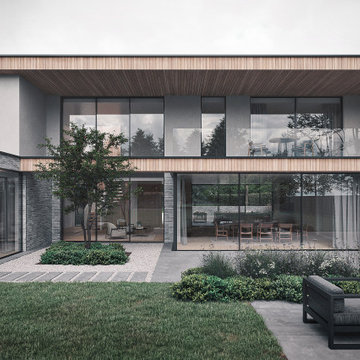
Inspiration för stora moderna hus, med två våningar, blandad fasad, platt tak och levande tak

Inredning av ett modernt mellanstort svart radhus, med tre eller fler plan, blandad fasad, platt tak och levande tak
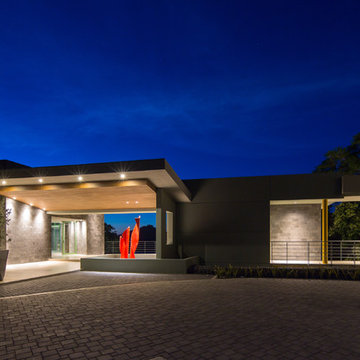
Dusk hour brings out the life in Casa Magayon, where the all-glass exterior brings the inside spaces out and become part of the outdoor experience. The turquoise-blue pool glows onto the exterior facade, and the balcony overhangs glow with the warmth of reflected light.
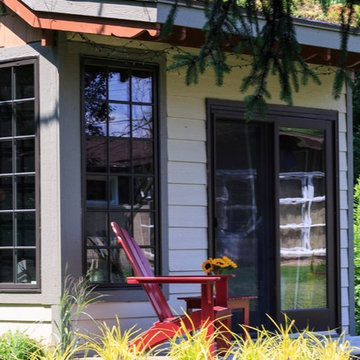
Photographer: Matthew Hutchison
Idéer för att renovera ett litet amerikanskt beige trähus, med allt i ett plan, sadeltak och levande tak
Idéer för att renovera ett litet amerikanskt beige trähus, med allt i ett plan, sadeltak och levande tak
244 foton på svart hus, med levande tak
2
