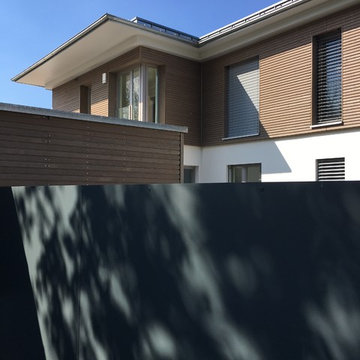244 foton på svart hus, med levande tak
Sortera efter:
Budget
Sortera efter:Populärt i dag
41 - 60 av 244 foton
Artikel 1 av 3
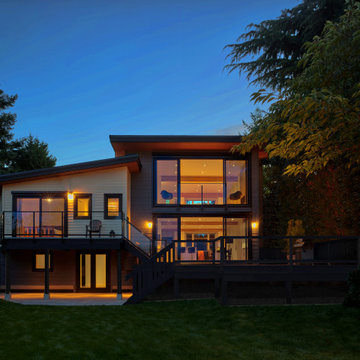
At roughly 1,600 sq.ft. of existing living space, this modest 1971 split level home was too small for the family living there and in need of updating. Modifications to the existing roof line, adding a half 2nd level, and adding a new entry effected an overall change in building form. New finishes inside and out complete the alterations, creating a fresh new look. The sloping site drops away to the east, resulting in incredible views from all levels. From the clean, crisp interior spaces expansive glazing frames the VISTA.
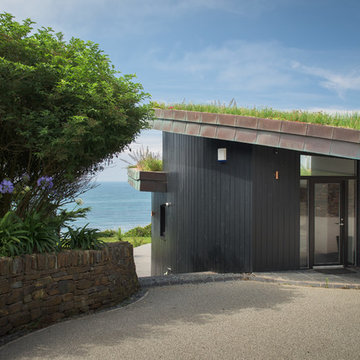
Sustainable Build Cornwall, Architects Cornwall
Photography by: Unique Home Stays © www.uniquehomestays.com
Bild på ett stort funkis svart hus i flera nivåer, med levande tak
Bild på ett stort funkis svart hus i flera nivåer, med levande tak
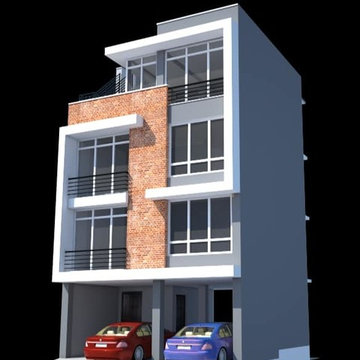
If you want the 3D SketchUp file of the building, Copy and paste the below link in the new browser and search
https://3dwarehouse.sketchup.com/model/bb90d2c9-acd8-4025-8081-c910f14b5790/SMALL-RESIDENCE-EXTERIOR
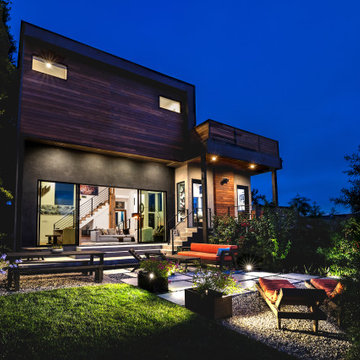
Idéer för mellanstora funkis flerfärgade hus, med två våningar, platt tak och levande tak
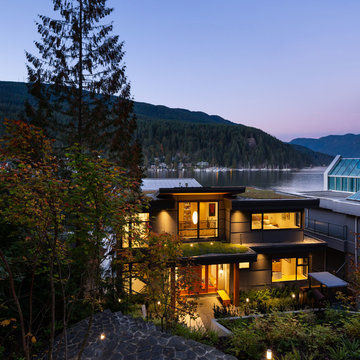
This project has three components, which is all built differently.
The main house is a waterfront property at the bottom of a steep cliff. All machine and materials are delivered by barge. Concrete is pumped from the top of the cliff down to the bottom with a 400ft line into a boom pump which was delivered by barge. Due to the challenging access to the site, most of the structural backfill is actually Styrofoam (EPS) backfill.
The garage is built from the top of the cliff, with a 27ft tall foundation wall. We needed to excavate to solid bedrock in order to adequately anchor the foundation into the hillside. This tall foundation wall are 10″ thick with a double grid of rebar to retain approximately 350 cu yards of fill. Styrofoam backfill was also used. A funicular (tramway) is also being built on this project, which required it’s own building permit.
Image by Ema Peter Photography
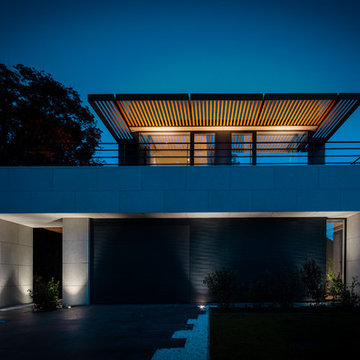
Le rez-de-chaussée forme un socle en pierre naturelle abritant les espaces de vie dans une expression de force et de stabilité. Côté rue, le volume est fermé mais un grand porche en pierre accueille le visiteur et le guide vers la porte d’entrée en bois d’Okoumé, un bois exotique d’Afrique de l’Ouest choisi pour son aspect chaud et accueillant.
Crédits Photographiques : Alexandre Van Battel
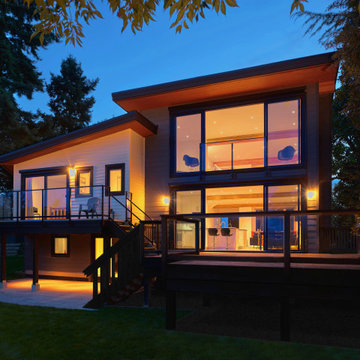
At roughly 1,600 sq.ft. of existing living space, this modest 1971 split level home was too small for the family living there and in need of updating. Modifications to the existing roof line, adding a half 2nd level, and adding a new entry effected an overall change in building form. New finishes inside and out complete the alterations, creating a fresh new look. The sloping site drops away to the east, resulting in incredible views from all levels. From the clean, crisp interior spaces expansive glazing frames the VISTA.
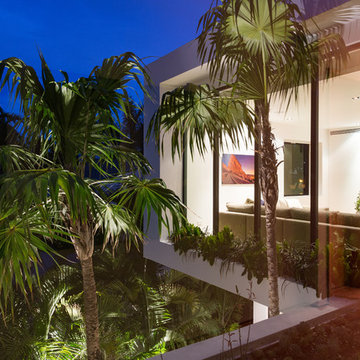
Photography © Claudia Uribe-Touri
Inredning av ett modernt stort vitt hus, med två våningar, blandad fasad, platt tak och levande tak
Inredning av ett modernt stort vitt hus, med två våningar, blandad fasad, platt tak och levande tak
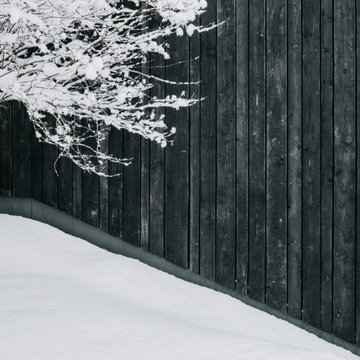
Inredning av ett nordiskt litet svart hus, med allt i ett plan, platt tak och levande tak
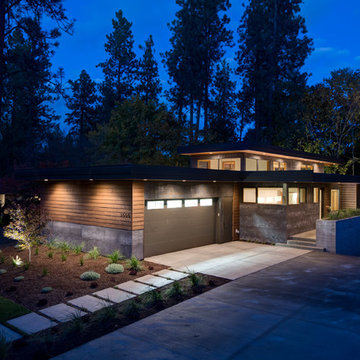
Oliver Irwin - Architectural - Real- Estate Photography - Spokane WA
Bild på ett stort funkis flerfärgat hus, med två våningar, blandad fasad, platt tak och levande tak
Bild på ett stort funkis flerfärgat hus, med två våningar, blandad fasad, platt tak och levande tak
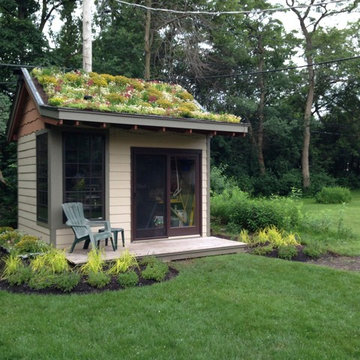
Built from salvaged and reclaimed materials, this Garden Studio anchors the rear yard. The studio serves many purposes: architect's studio, garden shed, reading nook, and garden bar.
There is a solar powered "rain barrel" pump to recirculate captured rain water to distribute to the upper areas of the roof.
Photographer: Mark Eric Benner, AIA
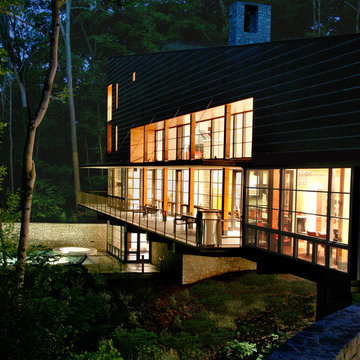
Photo credit: Eric Williams (Sophisticated Living magazine)
Inspiration för ett stort funkis brunt trähus, med tre eller fler plan, pulpettak och levande tak
Inspiration för ett stort funkis brunt trähus, med tre eller fler plan, pulpettak och levande tak

The house is located on a hillside overlooking the Colorado River and mountains beyond. It is designed for a young couple with two children, and grandparents who come to visit and stay for certain period of time.
The house consists of a L shaped two-story volume connected by a one-story base. A courtyard with a reflection pool is located in the heart of the house, bringing daylight and fresh air into the surrounding rooms. The main living areas are positioned on the south end and open up for sunlight and uninterrupted views out to the mountains. Outside the dining and living rooms is a covered terrace with a fire place on one end, a place to get directly connected with natural surroundings.
Wood screens are located at along windows and the terrace facing south, the screens can move to different positions to block unwanted sun light at different time of the day. The house is mainly made of concrete with large glass windows and sliding doors that bring in daylight and permit natural ventilation.
The design intends to create a structure that people can perceive and appreciate both the “raw” nature outside the house: the mountain, the river and the trees, and also the “abstract” natural phenomena filtered through the structure, such as the reflection pool, the sound of rain water dropping into the pool, the light and shadow play by the sun penetrating through the windows, and the wind flowing through the space.
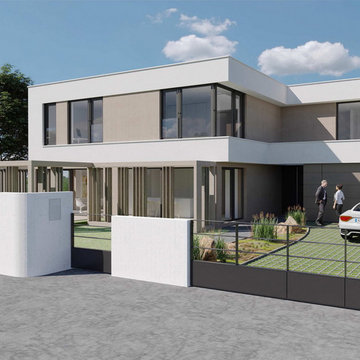
modernes Architektenhaus Frankfurt am Main
Modern inredning av ett mycket stort hus, med två våningar, stuckatur, platt tak och levande tak
Modern inredning av ett mycket stort hus, med två våningar, stuckatur, platt tak och levande tak
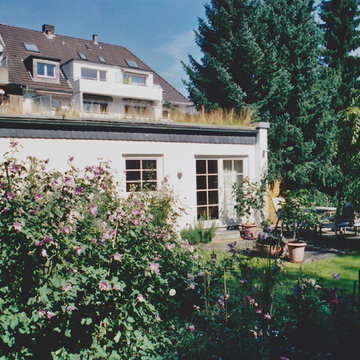
Peter Hauto
Inredning av ett modernt vitt hus, med stuckatur, platt tak och levande tak
Inredning av ett modernt vitt hus, med stuckatur, platt tak och levande tak
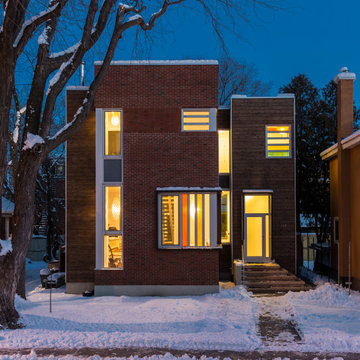
Inspiration för ett funkis rött hus, med två våningar, tegel, platt tak och levande tak
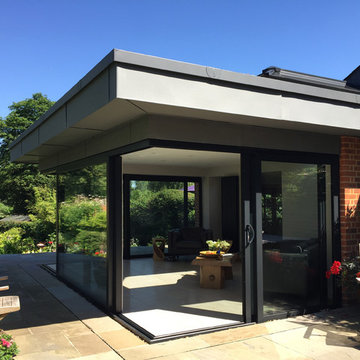
Philip Blencowe
Inspiration för ett litet funkis hus, med allt i ett plan, platt tak och levande tak
Inspiration för ett litet funkis hus, med allt i ett plan, platt tak och levande tak
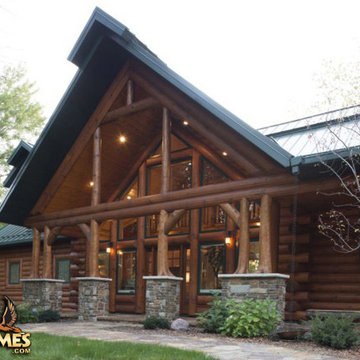
For more info on this home such as prices, floor plan, go to www.goldeneagleloghomes.com
Bild på ett stort rustikt brunt hus, med tre eller fler plan, sadeltak och levande tak
Bild på ett stort rustikt brunt hus, med tre eller fler plan, sadeltak och levande tak
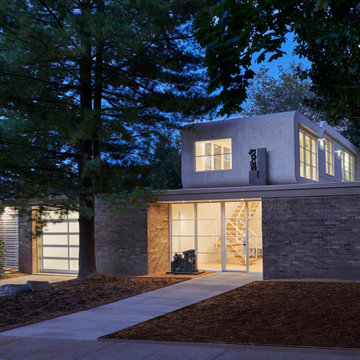
Designed in 1970 for an art collector, the existing referenced 70’s architectural principles. With its cadence of ‘70’s brick masses punctuated by a garage and a 4-foot-deep entrance recess. This recess, however, didn’t convey to the interior, which was occupied by disjointed service spaces. To solve, service spaces are moved and reorganized in open void in the garage. (See plan) This also organized the home: Service & utility on the left, reception central, and communal living spaces on the right.
To maintain clarity of the simple one-story 70’s composition, the second story add is recessive. A flex-studio/extra bedroom and office are designed ensuite creating a slender form and orienting them front to back and setting it back allows the add recede. Curves create a definite departure from the 70s home and by detailing it to "hover like a thought" above the first-floor roof and mentally removable sympathetic add.Existing unrelenting interior walls and a windowless entry, although ideal for fine art was unconducive for the young family of three. Added glass at the front recess welcomes light view and the removal of interior walls not only liberate rooms to communicate with each other but also reinform the cleared central entry space as a hub.
Even though the renovation reinforms its relationship with art, the joy and appreciation of art was not dismissed. A metal sculpture lost in the corner of the south side yard bumps the sculpture at the front entrance to the kitchen terrace over an added pedestal. (See plans) Since the roof couldn’t be railed without compromising the one-story '70s composition, the sculpture garden remains physically inaccessible however mirrors flanking the chimney allow the sculptures to be appreciated in three dimensions. The mirrors also afford privacy from the adjacent Tudor's large master bedroom addition 16-feet away.
244 foton på svart hus, med levande tak
3
