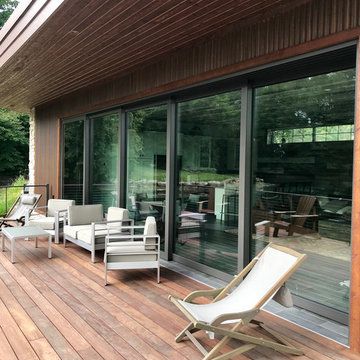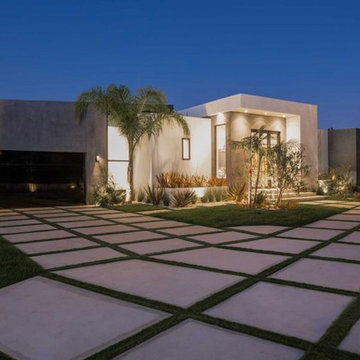244 foton på svart hus, med levande tak
Sortera efter:Populärt i dag
61 - 80 av 244 foton
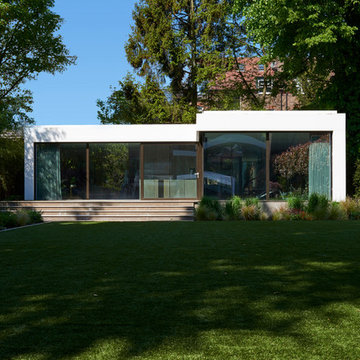
Idéer för små funkis vita hus, med allt i ett plan, blandad fasad, platt tak och levande tak
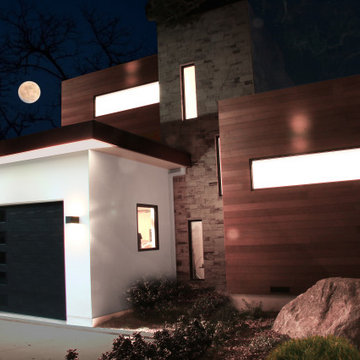
Night Shot with Horizontal Windows - Stone, Stucco, Wood Siding
Western Red Cedar - Horizontal Siding
Stucco - White Smooth
Stone Clad - Stacked Carmel Stone
Corten Steel - Window Frames, Fascia, Entry Gate
Aluminum Windows - Black Push-Out Casement
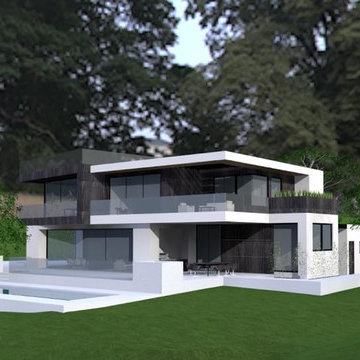
New contemporary residence by Frank Garcia.
Modern inredning av ett stort beige hus, med två våningar, stuckatur, platt tak och levande tak
Modern inredning av ett stort beige hus, med två våningar, stuckatur, platt tak och levande tak
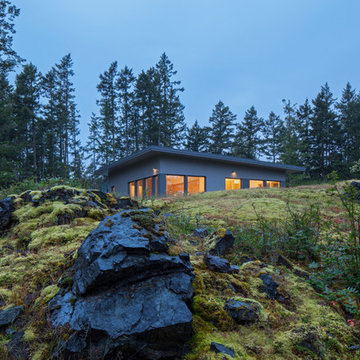
This prefabricated 1,800 square foot Certified Passive House is designed and built by The Artisans Group, located in the rugged central highlands of Shaw Island, in the San Juan Islands. It is the first Certified Passive House in the San Juans, and the fourth in Washington State. The home was built for $330 per square foot, while construction costs for residential projects in the San Juan market often exceed $600 per square foot. Passive House measures did not increase this projects’ cost of construction.
The clients are retired teachers, and desired a low-maintenance, cost-effective, energy-efficient house in which they could age in place; a restful shelter from clutter, stress and over-stimulation. The circular floor plan centers on the prefabricated pod. Radiating from the pod, cabinetry and a minimum of walls defines functions, with a series of sliding and concealable doors providing flexible privacy to the peripheral spaces. The interior palette consists of wind fallen light maple floors, locally made FSC certified cabinets, stainless steel hardware and neutral tiles in black, gray and white. The exterior materials are painted concrete fiberboard lap siding, Ipe wood slats and galvanized metal. The home sits in stunning contrast to its natural environment with no formal landscaping.
Photo Credit: Art Gray
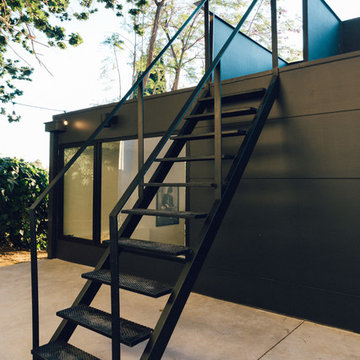
Brian Thomas Jones, Alex Zarour
Inredning av ett modernt mellanstort svart hus, med tre eller fler plan, fiberplattor i betong, platt tak och levande tak
Inredning av ett modernt mellanstort svart hus, med tre eller fler plan, fiberplattor i betong, platt tak och levande tak
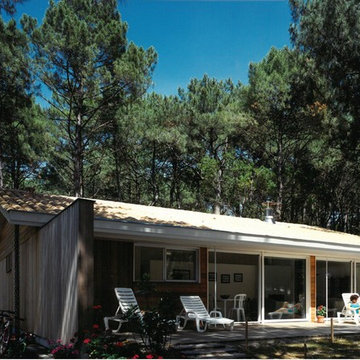
Les longs pans latéraux de la maison servent à se protéger des vues latérales des voisins et cadrent la vue de la grande terrasse en bois où s'ouvrent l'espace de vie et sa cuisine américaine.
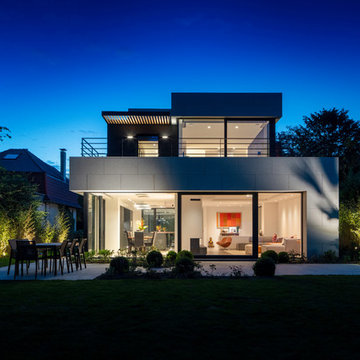
Côté jardin, le volume de pierre est percé d'une large ouverture donnant sur le jardin.
L’étage se compose d’un volume en métal de ton noir posé sur le socle en pierre du rez-de-chaussée.
Crédits Photographiques : Alexandre Van Battel
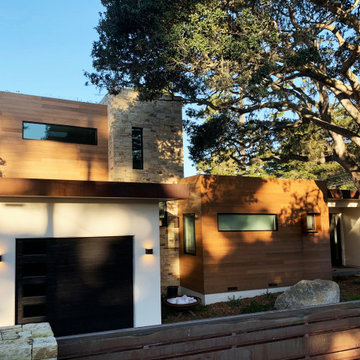
Western Red Cedar - Horizontal Siding
Stucco - White Smooth
Stone Clad - Stacked Carmel Stone
Corten Steel - Window Frames, Fascia, Entry Gate
Aluminum Windows - Black Push-Out Casement
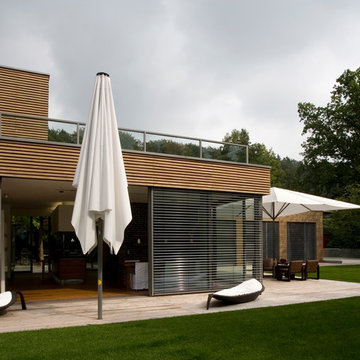
Bungalow, Bauhaus, Holzhaus, Modern
Exempel på ett stort modernt hus, med allt i ett plan, platt tak och levande tak
Exempel på ett stort modernt hus, med allt i ett plan, platt tak och levande tak
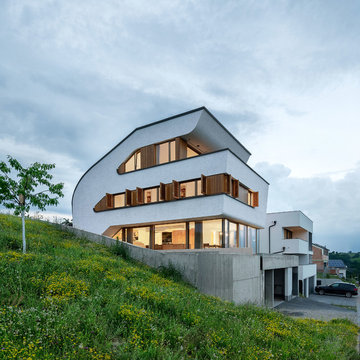
Foto: Daniel Vieser . Architekturfotografie
Foto på ett mycket stort funkis vitt hus i flera nivåer, med stuckatur, pulpettak och levande tak
Foto på ett mycket stort funkis vitt hus i flera nivåer, med stuckatur, pulpettak och levande tak
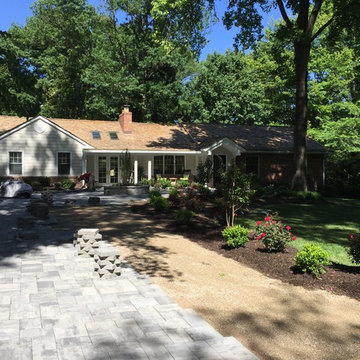
Near completion of full house interior and exterior design/build renovation conceived and executed by Courthouse Design/Build. Addition to front of home providing new front entry foyer, completely redesigned front elevation and fully remodeled interior.
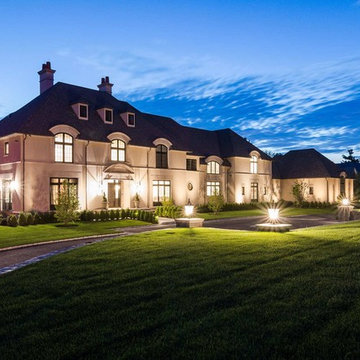
Bild på ett mycket stort vintage beige hus, med tre eller fler plan, stuckatur, halvvalmat sadeltak och levande tak
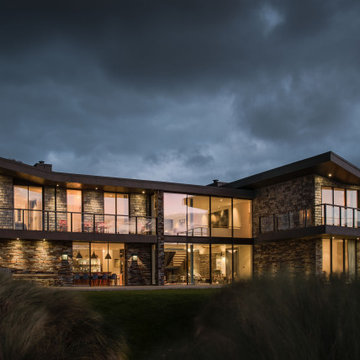
Inspiration för ett mycket stort maritimt hus, med två våningar, blandad fasad, platt tak och levande tak
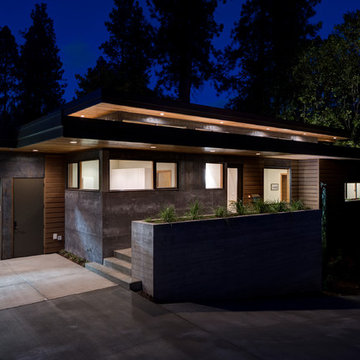
Oliver Irwin - Architectural - Real- Estate Photography - Spokane WA
Inspiration för ett stort funkis flerfärgat hus, med två våningar, blandad fasad, platt tak och levande tak
Inspiration för ett stort funkis flerfärgat hus, med två våningar, blandad fasad, platt tak och levande tak
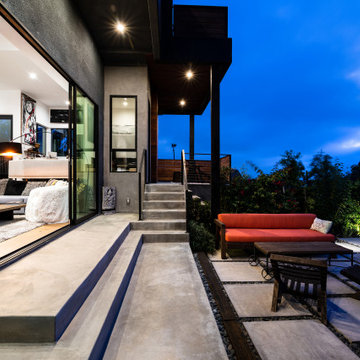
Bild på ett mellanstort funkis flerfärgat hus, med två våningar, platt tak och levande tak
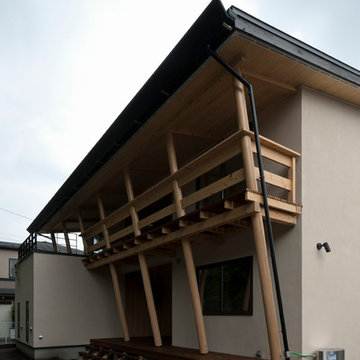
神社の森に面する研究者夫婦の家。集密書庫とご夫婦それぞれの小さな書斎を持つ。
バルコニーは檜丸太を用いて張り出し、屋根のある豊かな屋外空間をつくりだしています。
Photo by:KATSUHISA KIDA FOTOTECA
Idéer för ett nordiskt hus, med två våningar, blandad fasad, pulpettak och levande tak
Idéer för ett nordiskt hus, med två våningar, blandad fasad, pulpettak och levande tak
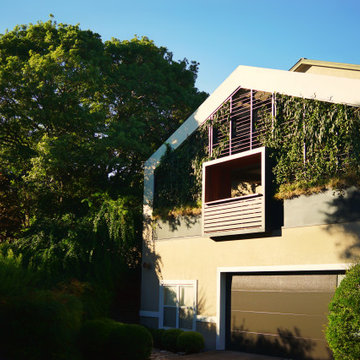
Lower-level view of the remodeled balcony, showing vine screen wall and juliet balcony outlook point.
Foto på ett litet funkis grått hus, med två våningar, sadeltak, levande tak och stuckatur
Foto på ett litet funkis grått hus, med två våningar, sadeltak, levande tak och stuckatur
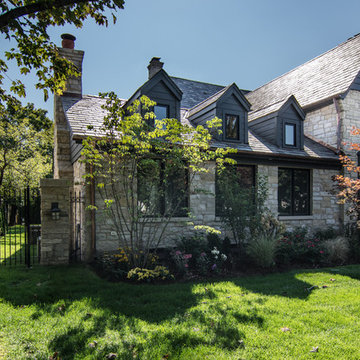
The exterior was designed to blend in with the original architecture and character of the existing residence. Slate roofing is used to match the existing slate roofing. The dormers were a feature to break up the roof, similar to the dormers on the existing house. The stone was brought in from WI to match the original stone on the house. Copper gutters and downspouts were also used to match the original house. The goal was to make the addition a seamless transition from the original residence and make it look like it was always part of the home.
Peter Nilson Photography
244 foton på svart hus, med levande tak
4
