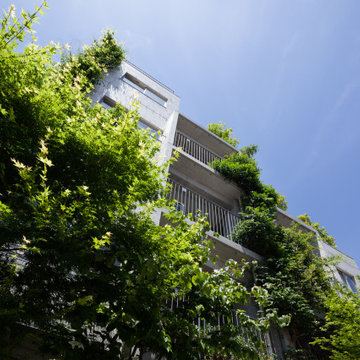244 foton på svart hus, med levande tak
Sortera efter:
Budget
Sortera efter:Populärt i dag
81 - 100 av 244 foton
Artikel 1 av 3
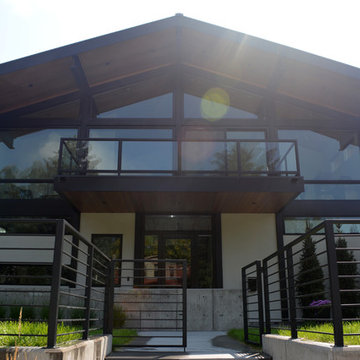
Inredning av ett klassiskt stort flerfärgat hus, med två våningar, blandad fasad, sadeltak och levande tak
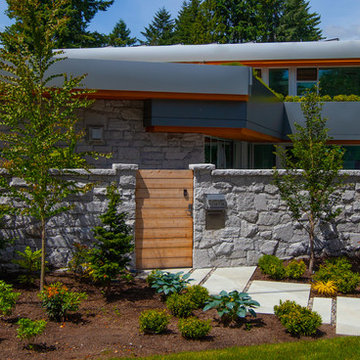
Exempel på ett stort modernt hus, med tre eller fler plan, metallfasad, platt tak och levande tak
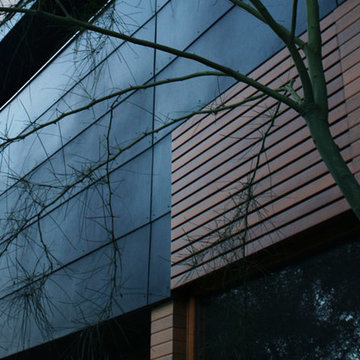
Inspiration för mellanstora moderna svarta hus, med tre eller fler plan, blandad fasad, platt tak och levande tak
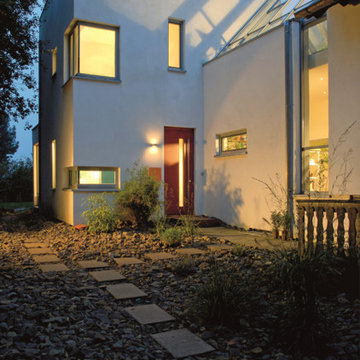
Bildnachweis: Bauidee
Bild på ett mellanstort funkis vitt hus, med två våningar, stuckatur, platt tak och levande tak
Bild på ett mellanstort funkis vitt hus, med två våningar, stuckatur, platt tak och levande tak
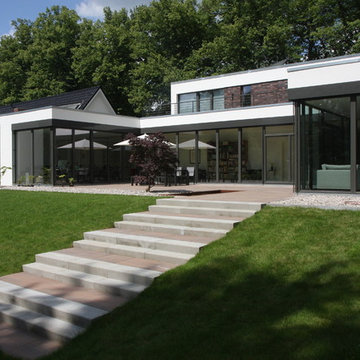
Entstanden ist eine elegante, bungalowartige Villa im Bauhaus-Stil mit einheitlichem Charakter und doch zwei verschiedenen Seiten: Während sich der Bau zur Straße hin eher zurückhaltend und geschlossen zeigt, öffnet er sich der Hangseite mit maximaler Transparenz. Die großzügige Verglasung aller Räume erlaubt viele Ein- und Ausblicke und sorgt obendrein für eine organische Beziehung zwischen Haus und Landschaft. Genauso harmonisch ist der lichte, penthouseartige Schlafbereich im 1. OG zum Wohntrakt gestaltet – mit hellen, ineinander fließenden Räumen um die riesige Terrasse gruppiert.
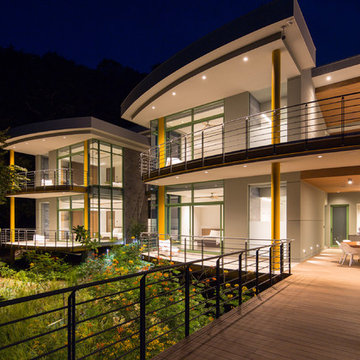
Dusk hour brings out the life in Casa Magayon, where the all-glass exterior brings the inside spaces out and become part of the outdoor experience. The turquoise-blue pool glows onto the exterior facade, and the balcony overhangs glow with the warmth of reflected light.
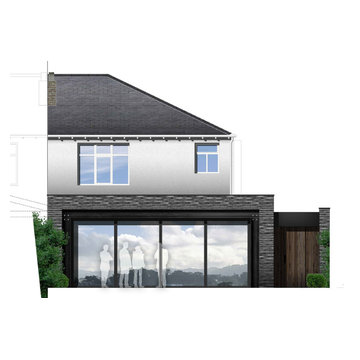
This project is a remodel of and extension to a modest suburban semi detached property.
The scheme involved a complete remodel of the existing building, integrating existing spaces with the newly created spaces for living, dining and cooking. A keen cook, an important aspect of the brief was to incorporate a substantial back kitchen to service the main kitchen for entertaining during larger gatherings.
Keen to express a clear distinction between the old and the new, with a fondness of industrial details, the client embraced the proposal to expose structural elements and keep to a minimal material palette.
Initially daunted by the prospect of substantial home improvement works, yet faced with the dilemma of being unable to find a property that met their needs in a locality in which they wanted to continue to live, Group D's management of the project has enabled the client to remain in an area they love in a home that serves their needs.
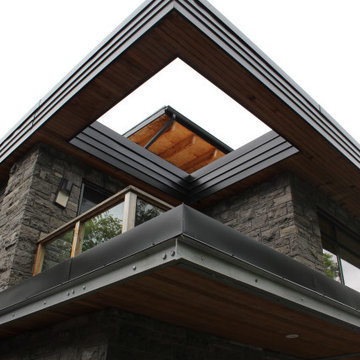
Douglas fir, cedar and a roof light well cut out from the green roof off the new third floor.
Exempel på ett stort retro grått hus, med tre eller fler plan, platt tak och levande tak
Exempel på ett stort retro grått hus, med tre eller fler plan, platt tak och levande tak
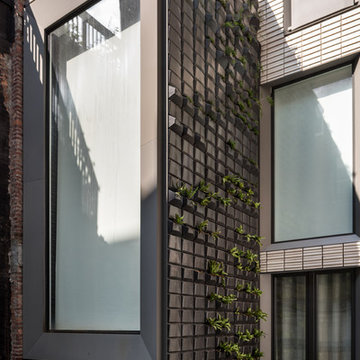
The garden facade is glazed terra cotta and aluminum, and features a vertical garden. The terrace leads directly to the kitchen, and the garden is planted with shade loving ferns, mosses, and sedge grasses. The roof terrace at top extends across the entire building.
Winner of both the Residential Architecture award and the R&D Award from Architect Magazine, the journal of the AIA.
Photo by Alan Tansey. Architecture and Interior Design by MKCA.
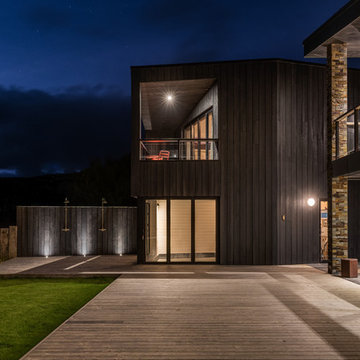
Sustainable Build Cornwall, Architects Cornwall
Photography by Daniel Scott
Inspiration för mycket stora moderna hus, med två våningar och levande tak
Inspiration för mycket stora moderna hus, med två våningar och levande tak
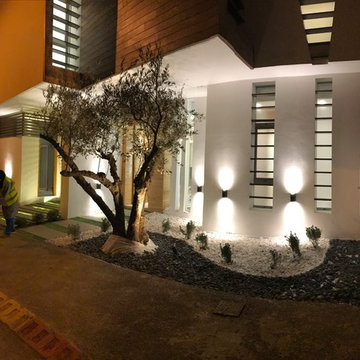
ADIL TAKY
Idéer för mellanstora funkis vita hus, med två våningar, platt tak och levande tak
Idéer för mellanstora funkis vita hus, med två våningar, platt tak och levande tak
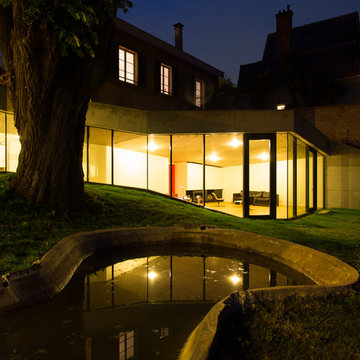
Siméon Levaillant
Exempel på ett stort modernt vitt hus, med två våningar, platt tak och levande tak
Exempel på ett stort modernt vitt hus, med två våningar, platt tak och levande tak
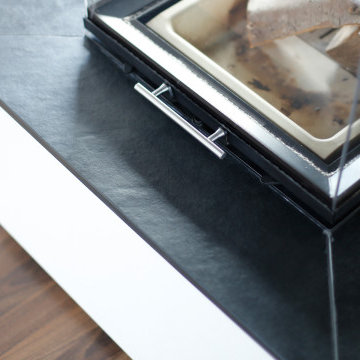
Inspiration för moderna svarta hus, med två våningar, stuckatur, platt tak och levande tak
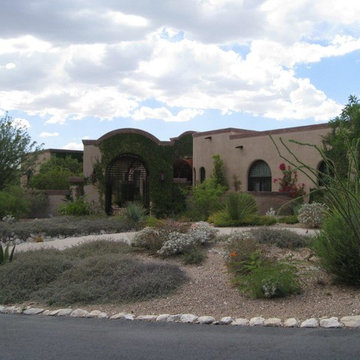
Inspiration för ett mellanstort medelhavsstil brunt hus, med allt i ett plan, stuckatur, platt tak och levande tak
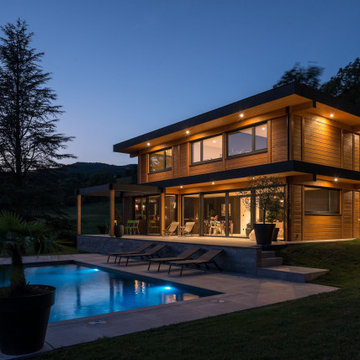
Maison bois sur 2 niveau. Toiture plate végétalisé. Casquette au rez de chaussé pour protégé la façade.
Zinguerie alu RAl 7016
Inspiration för ett brunt hus, med tre eller fler plan, platt tak och levande tak
Inspiration för ett brunt hus, med tre eller fler plan, platt tak och levande tak
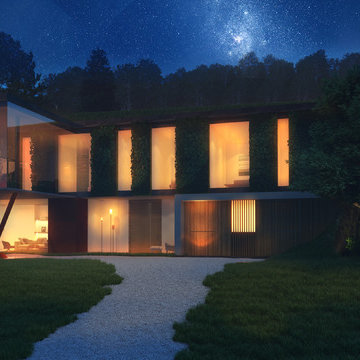
Off- grid eco home located on the edge of a river flood plane and adjacent to a grade 1 listed parkland setting.
Green walls conceal the bulk of the house and a mirror clad projecting living room space reflect the surrounding landscape and sky.
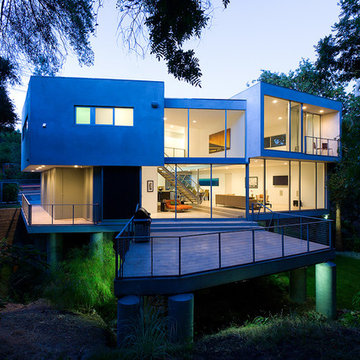
Inspiration för ett stort funkis grått hus, med två våningar, stuckatur, platt tak och levande tak
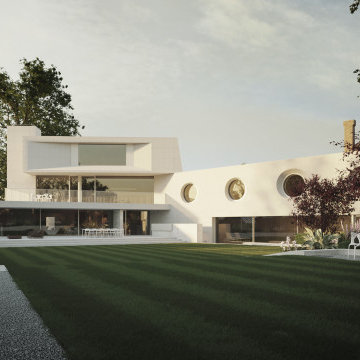
Foto på ett mycket stort funkis grått hus, med tre eller fler plan, platt tak och levande tak
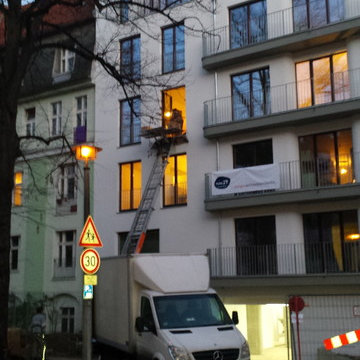
Inredning av ett modernt stort vitt lägenhet, med tre eller fler plan, stuckatur, platt tak och levande tak
244 foton på svart hus, med levande tak
5
