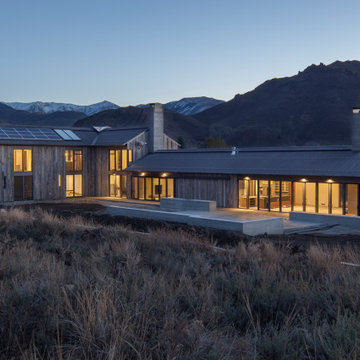4 359 foton på svart hus, med tak i metall
Sortera efter:
Budget
Sortera efter:Populärt i dag
161 - 180 av 4 359 foton
Artikel 1 av 3
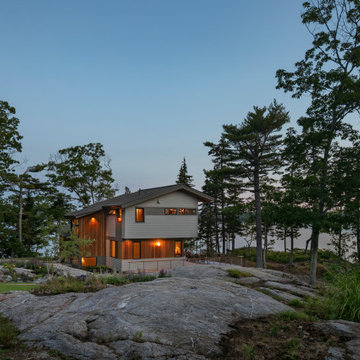
Headland is a NextHouse, situated to take advantage of the site’s panoramic ocean views while still providing privacy from the neighboring property. The home’s solar orientation provides passive solar heat gains in the winter while the home’s deep overhangs provide shade for the large glass windows in the summer. The mono-pitch roof was strategically designed to slope up towards the ocean to maximize daylight and the views.
The exposed post and beam construction allows for clear, open spaces throughout the home, but also embraces a connection with the land to invite the outside in. The aluminum clad windows, fiber cement siding and cedar trim facilitate lower maintenance without compromising the home’s quality or aesthetic.
The homeowners wanted to create a space that welcomed guests for frequent family gatherings. Acorn Deck House Company obliged by designing the home with a focus on indoor and outdoor entertaining spaces with a large, open great room and kitchen, expansive decks and a flexible layout to accommodate visitors. There is also a private master suite and roof deck, which showcases the views while maintaining privacy.
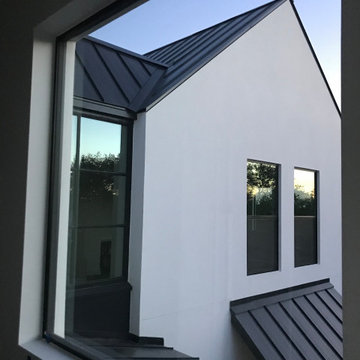
A simple and contemporary palette of white stucco, black windows and metal roofing evokes the American farmhouse vernacular.
Exempel på ett lantligt vitt hus, med två våningar, stuckatur, sadeltak och tak i metall
Exempel på ett lantligt vitt hus, med två våningar, stuckatur, sadeltak och tak i metall
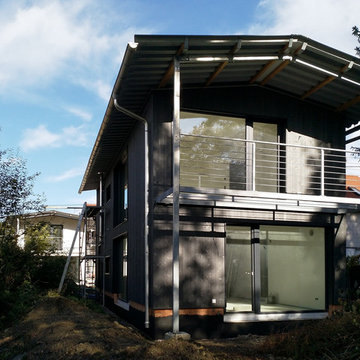
Die Wohneinheit verteilen sich auf zwei Geschosse
Ein schwebendes Blechdach verleiht dem Gebäude einen besonderen Charakter.
Die großflächigen Fensterelemente sorgen für eine optimale Belichtung.
Ein ausgeklügeltes Beleuchtungskonzept rundet die hochwertige Ausführung ab während die Baukosten bewusst reduziert wurden.
Die konstruktiven Details wurden bewusst nicht versteckt und tragen so zur Einzigartigkeit der Gebäude bei.
Das Einfamilienhaus ist nach außen mit einer besonderen schwarzen Holzfassade versehen.
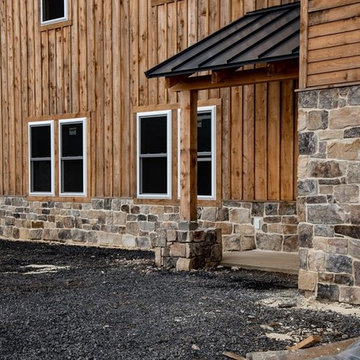
The Quarry Mill's London natural thin stone veneer adds a rustic element to the exterior of this stunning home. London real thin stone veneer brings a selection of rectangular shapes with browns, grays, blacks, and some gold tones. The London stone is great for any sized project like accent walls, chimneys, and exterior siding. The shapes and colors help enhance the wavy textures that are all over these stones. This adds dimension to your project while the colors help these stone blend in well with any home’s décor.
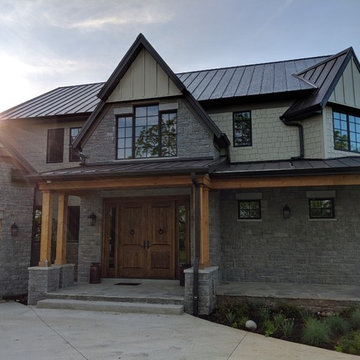
The wooden beams and exposed brick really charm this rustic farmstead
Photo Credit: Meyer Design
Idéer för att renovera ett stort lantligt beige hus, med två våningar, tegel, sadeltak och tak i metall
Idéer för att renovera ett stort lantligt beige hus, med två våningar, tegel, sadeltak och tak i metall
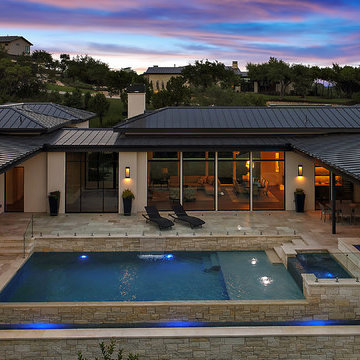
JPM Real Estate Photography
Bild på ett stort funkis vitt hus, med allt i ett plan och tak i metall
Bild på ett stort funkis vitt hus, med allt i ett plan och tak i metall
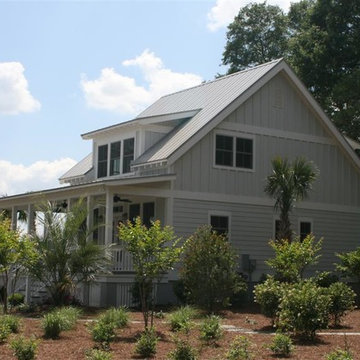
Little White Cottage - Showing Rear Dormer, board & batten siding
Idéer för små lantliga grå hus, med två våningar, fiberplattor i betong, sadeltak och tak i metall
Idéer för små lantliga grå hus, med två våningar, fiberplattor i betong, sadeltak och tak i metall
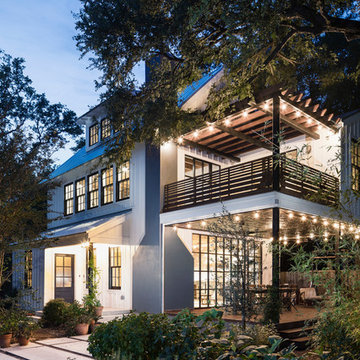
This renovated home in Clarksville was modeled a!er a lo! that the English homeowner, Sharon Miller, once lived in in London, with the idea that she could cook, entertain, and have fires in one room. Richard Hughes of Element 5 Architecture helped bring her vision to life. In the kitchen, maple and stainless-steel cabinet fronts and custom-made floating shelves are lit up with LED lighting that Miller saw used at a cozy bar in New York City’s Gramercy Park neighborhood. The industrial look Miller and Hughes were a!er was solidified with the exposed brick wall, which is ironically called English Pub. Hughes worked to maintain the small scale found throughout Clarksville while making the home more convenient by adding a second-floor work studio and an attic guest room. Miller says: “I love the open beamthat really create a sense of warmth and sturdiness. The Edwardian cast-iron fireplace surround wasfound in a London salvage yard and shipped over… It makes me feel connected to home. It’s wonderful to work in the studio surrounded by trees even though I’m in the heart of Austin.” Photograph by Andrea Calo.
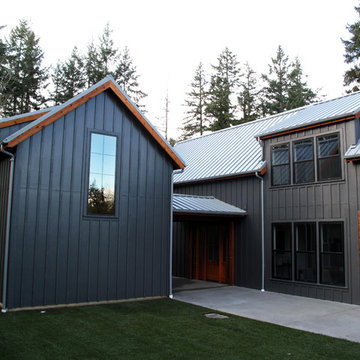
This 2,400 square foot contemporary farmhouse was designed by island architect Mark Olason and built by Clark as a spec home, and has the same level of unique, quality features found in all our custom residential work. The dramatic exterior features Hardie Panel siding, tight knot cedar trim, and sand finish concrete. The tight knot cedar is also used for the channel siding encasing the outdoor seating area. Inside, hardwood floors, durable tuftex carpet, and extensive tilework can be found throughout. Quartz countertops and Bertazzoni appliances complete the kitchen.
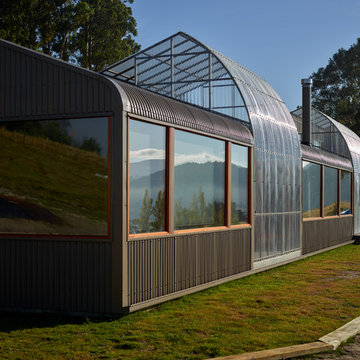
peter whyte
Modern inredning av ett litet grönt hus, med allt i ett plan, metallfasad, pulpettak och tak i metall
Modern inredning av ett litet grönt hus, med allt i ett plan, metallfasad, pulpettak och tak i metall
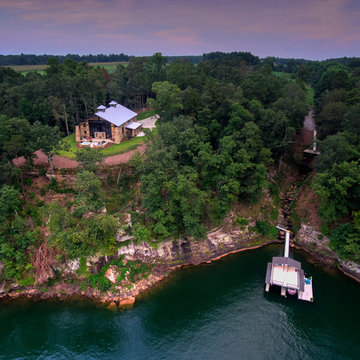
Aerial view from the lake of the new lake house and boat house below.
Image by Hudson Photography
Idéer för mellanstora lantliga beige hus, med två våningar, sadeltak och tak i metall
Idéer för mellanstora lantliga beige hus, med två våningar, sadeltak och tak i metall

I built this on my property for my aging father who has some health issues. Handicap accessibility was a factor in design. His dream has always been to try retire to a cabin in the woods. This is what he got.
It is a 1 bedroom, 1 bath with a great room. It is 600 sqft of AC space. The footprint is 40' x 26' overall.
The site was the former home of our pig pen. I only had to take 1 tree to make this work and I planted 3 in its place. The axis is set from root ball to root ball. The rear center is aligned with mean sunset and is visible across a wetland.
The goal was to make the home feel like it was floating in the palms. The geometry had to simple and I didn't want it feeling heavy on the land so I cantilevered the structure beyond exposed foundation walls. My barn is nearby and it features old 1950's "S" corrugated metal panel walls. I used the same panel profile for my siding. I ran it vertical to math the barn, but also to balance the length of the structure and stretch the high point into the canopy, visually. The wood is all Southern Yellow Pine. This material came from clearing at the Babcock Ranch Development site. I ran it through the structure, end to end and horizontally, to create a seamless feel and to stretch the space. It worked. It feels MUCH bigger than it is.
I milled the material to specific sizes in specific areas to create precise alignments. Floor starters align with base. Wall tops adjoin ceiling starters to create the illusion of a seamless board. All light fixtures, HVAC supports, cabinets, switches, outlets, are set specifically to wood joints. The front and rear porch wood has three different milling profiles so the hypotenuse on the ceilings, align with the walls, and yield an aligned deck board below. Yes, I over did it. It is spectacular in its detailing. That's the benefit of small spaces.
Concrete counters and IKEA cabinets round out the conversation.
For those who could not live in a tiny house, I offer the Tiny-ish House.
Photos by Ryan Gamma
Staging by iStage Homes
Design assistance by Jimmy Thornton
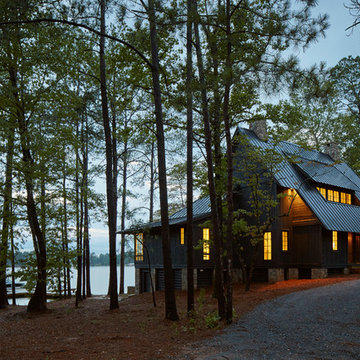
Inredning av ett rustikt stort svart hus, med två våningar, sadeltak och tak i metall
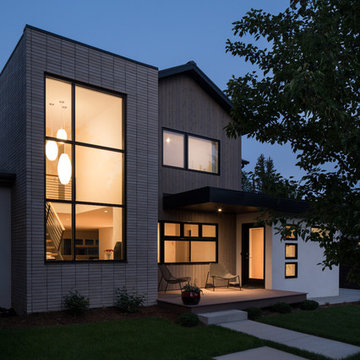
Exterior at dusk.
Interior: www.kimballmodern.com
Photo: www.danecronin.com
Inspiration för ett mellanstort funkis vitt hus, med två våningar, blandad fasad, sadeltak och tak i metall
Inspiration för ett mellanstort funkis vitt hus, med två våningar, blandad fasad, sadeltak och tak i metall
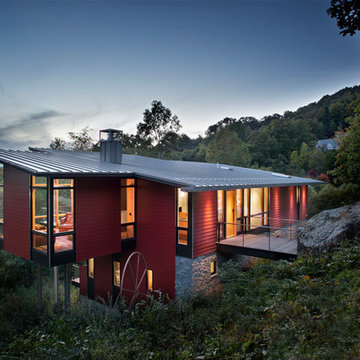
David Dietrich
Modern inredning av ett rött hus, med pulpettak, två våningar och tak i metall
Modern inredning av ett rött hus, med pulpettak, två våningar och tak i metall
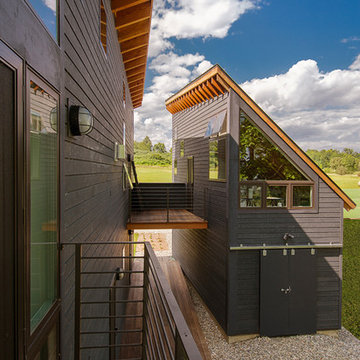
Photo by Carolyn Bates
Inredning av ett modernt mellanstort blått hus, med två våningar, pulpettak och tak i metall
Inredning av ett modernt mellanstort blått hus, med två våningar, pulpettak och tak i metall
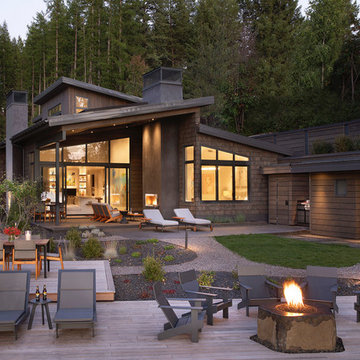
The large Lift and Slide doors placed throughout this modern contemporary home have superior sealing when closed and are easily operated, regardless of size. The “lift” function engages the door onto its rollers for effortless function. A large panel door can then be moved with ease by even a child. With a turn of the handle the door is then lowered off the rollers, locked, and sealed into the frame creating one of the tightest air-seals in the industry.
The Glo A5 double pane windows and doors were utilized for their cost-effective durability and efficiency. The A5 Series provides a thermally-broken aluminum frame with multiple air seals, low iron glass, argon filled glazing, and low-e coating. These features create an unparalleled double-pane product equipped for the variant northern temperatures of the region. With u-values as low as 0.280, these windows ensure year-round comfort.
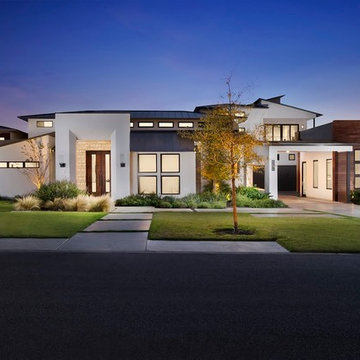
contemporary house style locate north of san antonio texas in the hill country area
design by OSCAR E FLORES DESIGN STUDIO
photo A. Vazquez
Inspiration för stora moderna vita hus, med två våningar, valmat tak, stuckatur och tak i metall
Inspiration för stora moderna vita hus, med två våningar, valmat tak, stuckatur och tak i metall
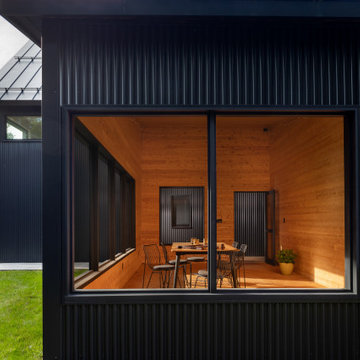
Modern inredning av ett svart hus, med allt i ett plan, metallfasad, sadeltak och tak i metall
4 359 foton på svart hus, med tak i metall
9
