4 359 foton på svart hus, med tak i metall
Sortera efter:
Budget
Sortera efter:Populärt i dag
81 - 100 av 4 359 foton
Artikel 1 av 3

Idéer för ett mellanstort modernt svart hus, med två våningar, sadeltak och tak i metall
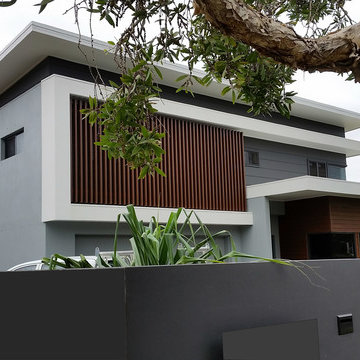
Renovation Project
Design - DCM Building Design
Builder - Koncept Construction
Inspiration för ett mellanstort funkis grått hus, med två våningar, blandad fasad, platt tak och tak i metall
Inspiration för ett mellanstort funkis grått hus, med två våningar, blandad fasad, platt tak och tak i metall
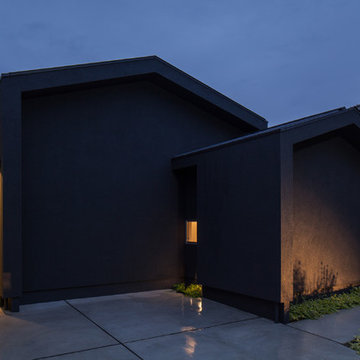
Photo by スターリン・エルメンドルフ
Foto på ett funkis grått hus i flera nivåer, med sadeltak och tak i metall
Foto på ett funkis grått hus i flera nivåer, med sadeltak och tak i metall

Евгений Кулибаба
Inredning av ett lantligt mellanstort grått trähus, med två våningar, sadeltak och tak i metall
Inredning av ett lantligt mellanstort grått trähus, med två våningar, sadeltak och tak i metall

Charles Davis Smith, AIA
Inredning av ett 50 tals mellanstort beige hus, med allt i ett plan, tegel, valmat tak och tak i metall
Inredning av ett 50 tals mellanstort beige hus, med allt i ett plan, tegel, valmat tak och tak i metall
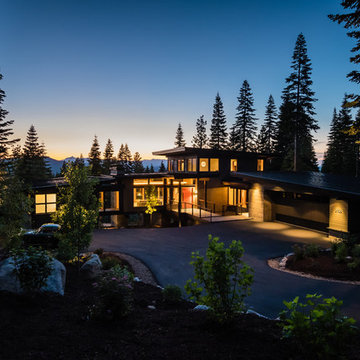
Exterior at Sunset. Photo by Jeff Freeman.
Foto på ett mellanstort 50 tals grått hus, med två våningar, pulpettak och tak i metall
Foto på ett mellanstort 50 tals grått hus, med två våningar, pulpettak och tak i metall
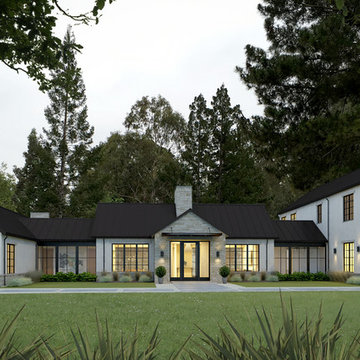
Bild på ett mycket stort vintage vitt hus, med tre eller fler plan, sadeltak och tak i metall
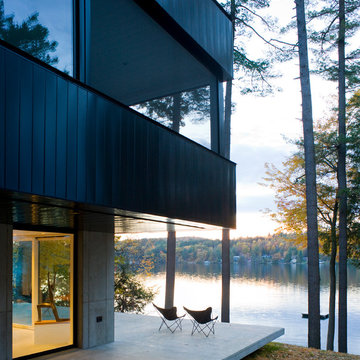
Idéer för stora funkis svarta hus, med metallfasad, två våningar, platt tak och tak i metall

The identity of the exterior architecture is heavy, grounded, dark, and subtly reflective. The gabled geometries stack and shift to clearly identify he modest, covered entry portal.

Photo by Andrew Giammarco.
Inredning av ett modernt stort vitt hus, med tre eller fler plan, pulpettak och tak i metall
Inredning av ett modernt stort vitt hus, med tre eller fler plan, pulpettak och tak i metall
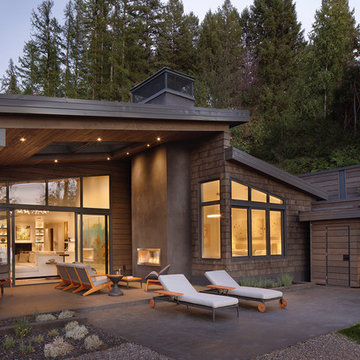
The large Lift and Slide doors placed throughout this modern contemporary home have superior sealing when closed and are easily operated, regardless of size. The “lift” function engages the door onto its rollers for effortless function. A large panel door can then be moved with ease by even a child. With a turn of the handle the door is then lowered off the rollers, locked, and sealed into the frame creating one of the tightest air-seals in the industry.
The Glo A5 double pane windows and doors were utilized for their cost-effective durability and efficiency. The A5 Series provides a thermally-broken aluminum frame with multiple air seals, low iron glass, argon filled glazing, and low-e coating. These features create an unparalleled double-pane product equipped for the variant northern temperatures of the region. With u-values as low as 0.280, these windows ensure year-round comfort.

Introducing Our Latest Masterpiece – The Hideaway Retreat - 7 Locke Crescent East Fremantle
Open Times- see our website
When it comes to seeing potential in a building project there are few specialists more adept at putting it all together than Andre and the team at Empire Building Company.
We invite you to come on in and view just what attention to detail looks like.
During a visit we can outline for you why we selected this block of land, our response to it from a design perspective and the completed outcome a double storey elegantly crafted residence focussing on the likely occupiers needs and lifestyle.
In today’s market place the more flexible a home is in form and function the more desirable it will be to live in. This has the dual effect of enhancing lifestyle for its occupants and making the home desirable to a broad market at time of sale and in so doing preserving value.
“From the street the home has a bold presence. Once you step inside, the interior has been designed to have a calming retreat feel to accommodate a modern family, executive or retiring couple or even a family considering having their ageing parents move in.” Andre Malecky
A hallmark of this home, not uncommon when developing in a residential infill location is the clever integration of engineering solutions to the home’s construction. At Empire we revel in this type of construction and design challenged situations and we go to extraordinary lengths to get the solution that best fits budget, timeliness and living amenity. In this home our solution was to employ a two-level strategic geometric design with a specifically engineered cantilevered roof that provides essential amenity but serves to accentuate the façade.
Whilst the best solution for this home was to demolish and build brand new, this is not always the case. At Empire we have extensive experience is working with clients in renovating their existing home and transforming it into their dream home.
This home was strategically positioned to maximise available views, northern exposure and natural light into the residence. Energy Efficiency has been considered for the end user by introduction of double-glazed windows, Velux roof window, insulated roof panels, ceiling and wall insulation, solar panels and even comes with a 3Ph electric car charge point in the opulently tiled garage. Some of the latest user-friendly automation, electronics and appliances will also make the living experience very satisfying.
We invite you to view our latest show home and to discuss with us your current living challenges and aspirations. Being a custom boutique builder, we assess your situation, the block, the current structure and look for ways to maximise the full potential of the location, topography and design brief.

Inredning av ett rustikt trähus, med två våningar, sadeltak och tak i metall
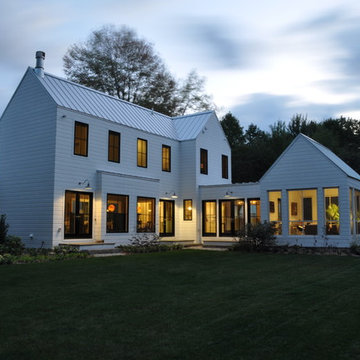
Award winning Modern Farmhouse. AIA and ALA awards.
John Toniolo Architect
Jeff Harting
North Shore Architect
Custom Home, Modern Farmhouse
Michigan Architect
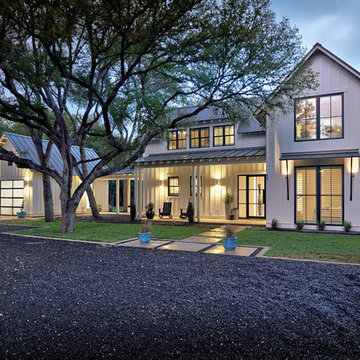
DRM Design Group provided Landscape Architecture services for a Local Austin, Texas residence. We worked closely with Redbud Custom Homes and Tim Brown Architecture to create a custom low maintenance- low water use contemporary landscape design. This Eco friendly design has a simple and crisp look with great contrasting colors that really accentuate the existing trees.
www.redbudaustin.com
www.timbrownarch.com
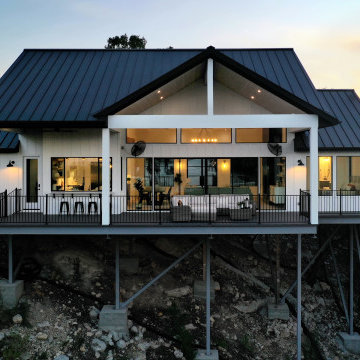
Inspiration för mellanstora lantliga vita hus, med allt i ett plan, fiberplattor i betong, sadeltak och tak i metall
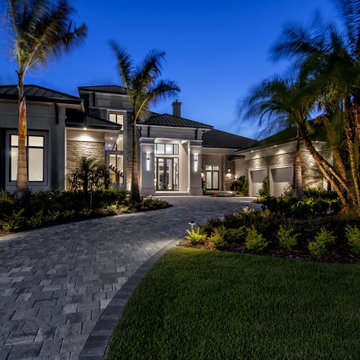
Modern luxury home design with stucco and stone accents. The contemporary home design is capped with a bronze metal roof.
Idéer för att renovera ett mycket stort funkis hus, med två våningar, stuckatur, valmat tak och tak i metall
Idéer för att renovera ett mycket stort funkis hus, med två våningar, stuckatur, valmat tak och tak i metall

Inredning av ett modernt stort grått hus, med två våningar, fiberplattor i betong, pulpettak och tak i metall

Inspiration för ett rustikt grått hus, med två våningar, blandad fasad, sadeltak och tak i metall
4 359 foton på svart hus, med tak i metall
5
