4 359 foton på svart hus, med tak i metall
Sortera efter:
Budget
Sortera efter:Populärt i dag
61 - 80 av 4 359 foton
Artikel 1 av 3

Inredning av ett klassiskt stort svart hus, med två våningar, halvvalmat sadeltak och tak i metall

Idéer för att renovera ett retro svart hus, med metallfasad, pulpettak och tak i metall
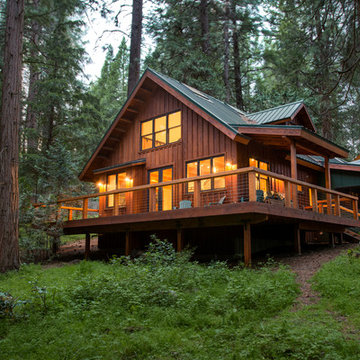
A perfect setting for this cabin in the woods with a charming and functional wrap-around deck.
Bild på ett mellanstort rustikt brunt hus, med sadeltak, tak i metall och två våningar
Bild på ett mellanstort rustikt brunt hus, med sadeltak, tak i metall och två våningar
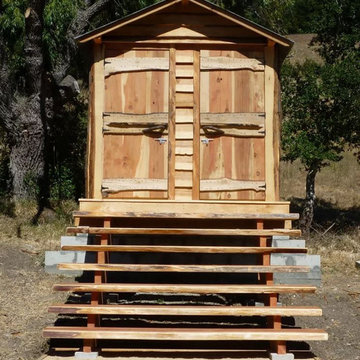
Inredning av ett rustikt litet brunt hus, med allt i ett plan, sadeltak och tak i metall
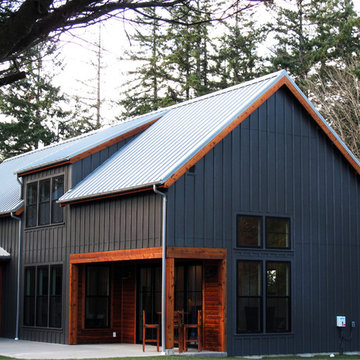
This 2,400 square foot contemporary farmhouse was designed by island architect Mark Olason and built by Clark as a spec home, and has the same level of unique, quality features found in all our custom residential work. The dramatic exterior features Hardie Panel siding, tight knot cedar trim, and sand finish concrete. The tight knot cedar is also used for the channel siding encasing the outdoor seating area. Inside, hardwood floors, durable tuftex carpet, and extensive tilework can be found throughout. Quartz countertops and Bertazzoni appliances complete the kitchen.
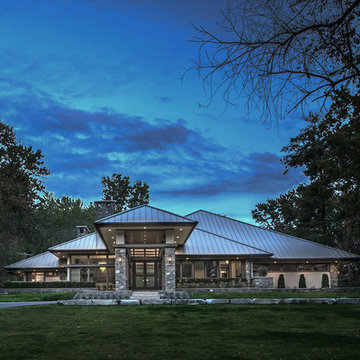
Photos by Beth Singer
Architecture/Build: Luxe Homes Design Build
Inspiration för ett stort funkis grått hus, med två våningar, sadeltak och tak i metall
Inspiration för ett stort funkis grått hus, med två våningar, sadeltak och tak i metall
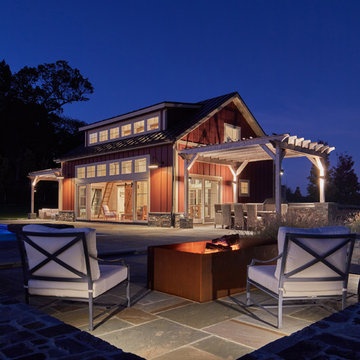
For information about our work, please contact info@studiombdc.com
Idéer för att renovera ett lantligt flerfärgat trähus, med valmat tak och tak i metall
Idéer för att renovera ett lantligt flerfärgat trähus, med valmat tak och tak i metall
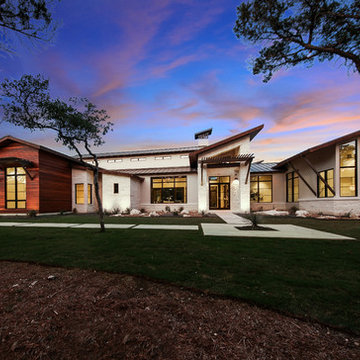
hill country contemporary house designed by oscar e flores design studio in cordillera ranch on a 14 acre property
Idéer för att renovera ett stort vintage vitt hus, med allt i ett plan, pulpettak och tak i metall
Idéer för att renovera ett stort vintage vitt hus, med allt i ett plan, pulpettak och tak i metall
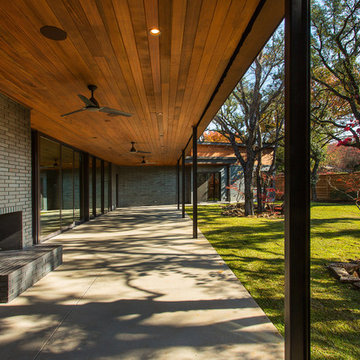
This complete remodel was crafted after the mid century modern and was an inspiration to photograph. The use of brick work, cedar, glass and metal on the outside was well thought out as its transition from the great room out flowed to make the interior and exterior seem as one. The home was built by Classic Urban Homes and photography by Vernon Wentz of Ad Imagery.
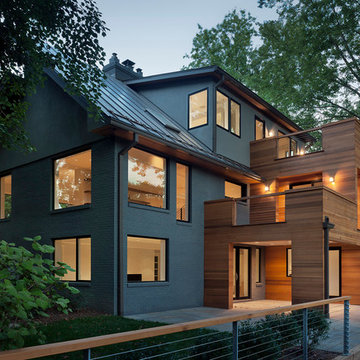
For information about our work, please contact info@studiombdc.com
Idéer för att renovera ett funkis flerfärgat hus, med blandad fasad och tak i metall
Idéer för att renovera ett funkis flerfärgat hus, med blandad fasad och tak i metall

The design of this home was driven by the owners’ desire for a three-bedroom waterfront home that showcased the spectacular views and park-like setting. As nature lovers, they wanted their home to be organic, minimize any environmental impact on the sensitive site and embrace nature.
This unique home is sited on a high ridge with a 45° slope to the water on the right and a deep ravine on the left. The five-acre site is completely wooded and tree preservation was a major emphasis. Very few trees were removed and special care was taken to protect the trees and environment throughout the project. To further minimize disturbance, grades were not changed and the home was designed to take full advantage of the site’s natural topography. Oak from the home site was re-purposed for the mantle, powder room counter and select furniture.
The visually powerful twin pavilions were born from the need for level ground and parking on an otherwise challenging site. Fill dirt excavated from the main home provided the foundation. All structures are anchored with a natural stone base and exterior materials include timber framing, fir ceilings, shingle siding, a partial metal roof and corten steel walls. Stone, wood, metal and glass transition the exterior to the interior and large wood windows flood the home with light and showcase the setting. Interior finishes include reclaimed heart pine floors, Douglas fir trim, dry-stacked stone, rustic cherry cabinets and soapstone counters.
Exterior spaces include a timber-framed porch, stone patio with fire pit and commanding views of the Occoquan reservoir. A second porch overlooks the ravine and a breezeway connects the garage to the home.
Numerous energy-saving features have been incorporated, including LED lighting, on-demand gas water heating and special insulation. Smart technology helps manage and control the entire house.
Greg Hadley Photography
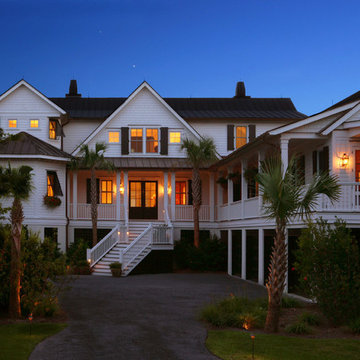
Photo by: Dickson Dunlap
Bild på ett maritimt vitt hus, med två våningar och tak i metall
Bild på ett maritimt vitt hus, med två våningar och tak i metall

Inspiration för ett stort funkis svart hus, med metallfasad, två våningar, platt tak och tak i metall

Exempel på ett stort rustikt flerfärgat hus, med tre eller fler plan, blandad fasad, pulpettak och tak i metall

Hood House is a playful protector that respects the heritage character of Carlton North whilst celebrating purposeful change. It is a luxurious yet compact and hyper-functional home defined by an exploration of contrast: it is ornamental and restrained, subdued and lively, stately and casual, compartmental and open.
For us, it is also a project with an unusual history. This dual-natured renovation evolved through the ownership of two separate clients. Originally intended to accommodate the needs of a young family of four, we shifted gears at the eleventh hour and adapted a thoroughly resolved design solution to the needs of only two. From a young, nuclear family to a blended adult one, our design solution was put to a test of flexibility.
The result is a subtle renovation almost invisible from the street yet dramatic in its expressive qualities. An oblique view from the northwest reveals the playful zigzag of the new roof, the rippling metal hood. This is a form-making exercise that connects old to new as well as establishing spatial drama in what might otherwise have been utilitarian rooms upstairs. A simple palette of Australian hardwood timbers and white surfaces are complimented by tactile splashes of brass and rich moments of colour that reveal themselves from behind closed doors.
Our internal joke is that Hood House is like Lazarus, risen from the ashes. We’re grateful that almost six years of hard work have culminated in this beautiful, protective and playful house, and so pleased that Glenda and Alistair get to call it home.

Idéer för ett stort modernt svart hus, med två våningar, pulpettak och tak i metall

森の中に佇む印象的すまいのシルエット。
室内から笑声が聞こえて来る様_。
Modern inredning av ett mellanstort brunt hus, med två våningar, pulpettak och tak i metall
Modern inredning av ett mellanstort brunt hus, med två våningar, pulpettak och tak i metall

Exempel på ett stort rustikt beige hus, med två våningar, sadeltak och tak i metall

御影用水の家|菊池ひろ建築設計室 撮影 archipicture 遠山功太
Foto på ett funkis svart hus, med två våningar, pulpettak och tak i metall
Foto på ett funkis svart hus, med två våningar, pulpettak och tak i metall
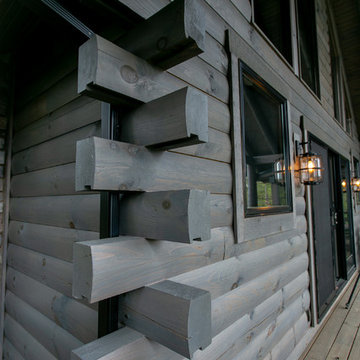
Gray stained log home with black windows, doors, gutters and black light fixtures. Home is constructed of Milled D Logs with Butt n Pass corners.
Idéer för ett mellanstort rustikt grått hus, med allt i ett plan och tak i metall
Idéer för ett mellanstort rustikt grått hus, med allt i ett plan och tak i metall
4 359 foton på svart hus, med tak i metall
4