4 369 foton på svart hus, med tak i metall
Sortera efter:
Budget
Sortera efter:Populärt i dag
101 - 120 av 4 369 foton
Artikel 1 av 3
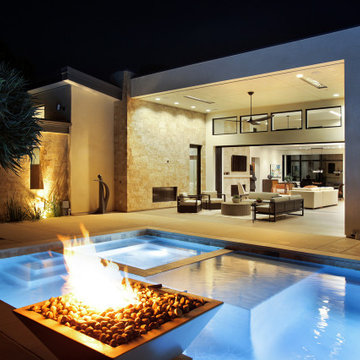
Inspiration för ett stort funkis beige hus, med allt i ett plan, pulpettak och tak i metall

Inspiration för mellanstora lantliga vita hus, med allt i ett plan, fiberplattor i betong, sadeltak och tak i metall
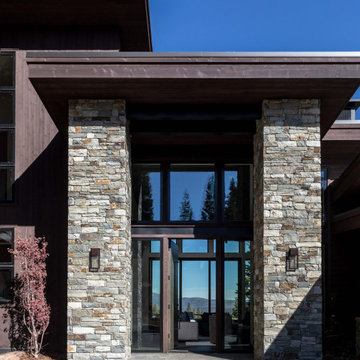
Idéer för ett stort modernt brunt hus, med två våningar, blandad fasad, platt tak och tak i metall

The large Lift and Slide doors placed throughout this modern contemporary home have superior sealing when closed and are easily operated, regardless of size. The “lift” function engages the door onto its rollers for effortless function. A large panel door can then be moved with ease by even a child. With a turn of the handle the door is then lowered off the rollers, locked, and sealed into the frame creating one of the tightest air-seals in the industry.
The Glo A5 double pane windows and doors were utilized for their cost-effective durability and efficiency. The A5 Series provides a thermally-broken aluminum frame with multiple air seals, low iron glass, argon filled glazing, and low-e coating. These features create an unparalleled double-pane product equipped for the variant northern temperatures of the region. With u-values as low as 0.280, these windows ensure year-round comfort.
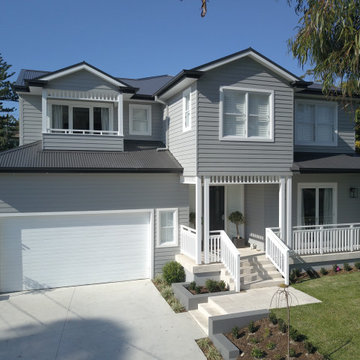
A beautiful Hamptons style custom design home
Inspiration för stora klassiska grå hus, med två våningar, fiberplattor i betong, sadeltak och tak i metall
Inspiration för stora klassiska grå hus, med två våningar, fiberplattor i betong, sadeltak och tak i metall

Idéer för ett mellanstort modernt svart hus, med två våningar, sadeltak och tak i metall
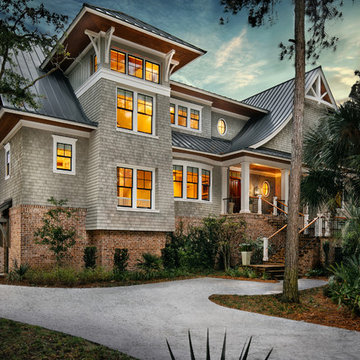
Newport653
Exempel på ett amerikanskt hus, med två våningar, blandad fasad och tak i metall
Exempel på ett amerikanskt hus, med två våningar, blandad fasad och tak i metall
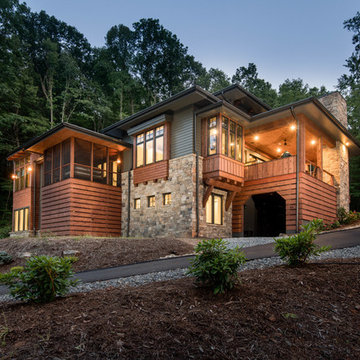
Idéer för att renovera ett stort funkis flerfärgat hus, med tre eller fler plan, blandad fasad och tak i metall
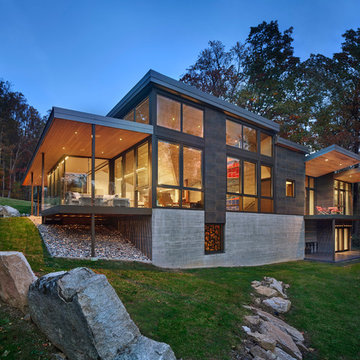
Inspiration för stora moderna grå hus, med två våningar, pulpettak, tak i metall och blandad fasad
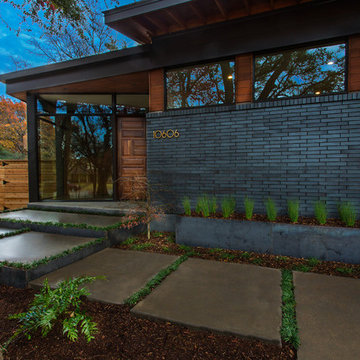
This complete remodel was crafted after the mid century modern and was an inspiration to photograph. The use of brick work, cedar, glass and metal on the outside was well thought out as its transition from the great room out flowed to make the interior and exterior seem as one. The home was built by Classic Urban Homes and photography by Vernon Wentz of Ad Imagery.
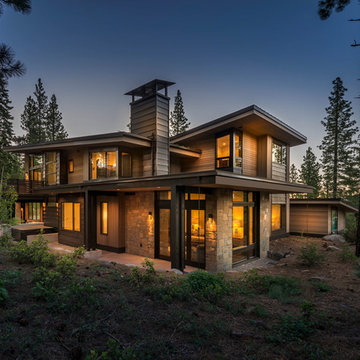
Vance Fox
Exempel på ett stort rustikt brunt hus, med två våningar, pulpettak och tak i metall
Exempel på ett stort rustikt brunt hus, med två våningar, pulpettak och tak i metall

Inredning av ett modernt stort vitt hus, med allt i ett plan, stuckatur, tak i metall och platt tak

Inredning av ett lantligt mellanstort brunt hus, med allt i ett plan, sadeltak och tak i metall
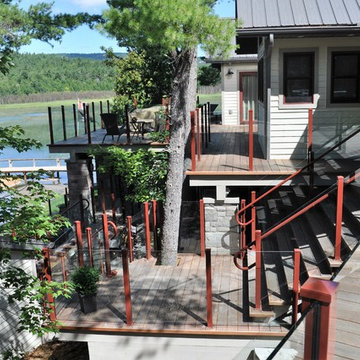
This Killarney, Ontario Cottage was built on the shores of Georgian Bay. The Cottage took advantage of the receding waters of the Bay and was built cascading towards the water's edge. Natural materials were used throughout the exterior and interior of the cottage including wood and stone. Clear glass paneled railings provide an unobstructed view of the Bay while highlighting the expansive cedar decks and stone landscaping. The cottage has a rustic but contemporary feel.
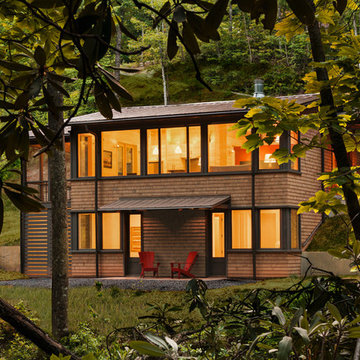
This mountain modern cabin outside of Asheville serves as a simple retreat for our clients. They are passionate about fly-fishing, so when they found property with a designated trout stream, it was a natural fit. We developed a design that allows them to experience both views and sounds of the creek and a relaxed style for the cabin - a counterpoint to their full-time residence.
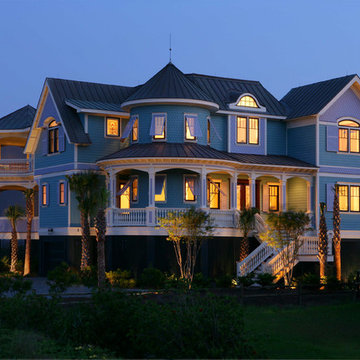
Photo by: Dickson Dunlap
Inspiration för maritima blå hus, med tak i metall
Inspiration för maritima blå hus, med tak i metall

Rendering - Prospetto sud
Idéer för att renovera ett mellanstort funkis vitt hus, med två våningar, halvvalmat sadeltak och tak i metall
Idéer för att renovera ett mellanstort funkis vitt hus, med två våningar, halvvalmat sadeltak och tak i metall
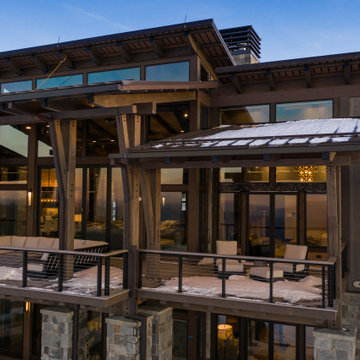
VPC’s featured Custom Home Project of the Month for March is the spectacular Mountain Modern Lodge. With six bedrooms, six full baths, and two half baths, this custom built 11,200 square foot timber frame residence exemplifies breathtaking mountain luxury.
The home borrows inspiration from its surroundings with smooth, thoughtful exteriors that harmonize with nature and create the ultimate getaway. A deck constructed with Brazilian hardwood runs the entire length of the house. Other exterior design elements include both copper and Douglas Fir beams, stone, standing seam metal roofing, and custom wire hand railing.
Upon entry, visitors are introduced to an impressively sized great room ornamented with tall, shiplap ceilings and a patina copper cantilever fireplace. The open floor plan includes Kolbe windows that welcome the sweeping vistas of the Blue Ridge Mountains. The great room also includes access to the vast kitchen and dining area that features cabinets adorned with valances as well as double-swinging pantry doors. The kitchen countertops exhibit beautifully crafted granite with double waterfall edges and continuous grains.
VPC’s Modern Mountain Lodge is the very essence of sophistication and relaxation. Each step of this contemporary design was created in collaboration with the homeowners. VPC Builders could not be more pleased with the results of this custom-built residence.

West Fin Wall Exterior Elevation highlights pine wood ceiling continuing from exterior to interior - Bridge House - Fenneville, Michigan - Lake Michigan, Saugutuck, Michigan, Douglas Michigan - HAUS | Architecture For Modern Lifestyles
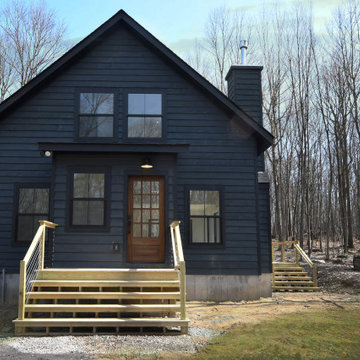
Idéer för ett mellanstort lantligt svart hus, med två våningar, sadeltak och tak i metall
4 369 foton på svart hus, med tak i metall
6