4 359 foton på svart hus, med tak i metall
Sortera efter:
Budget
Sortera efter:Populärt i dag
141 - 160 av 4 359 foton
Artikel 1 av 3
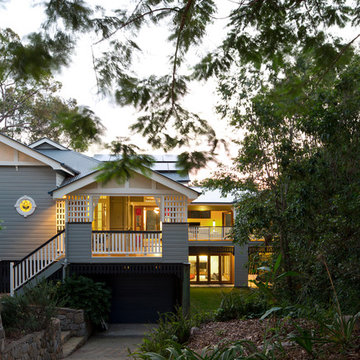
Elaine McKendry Architect
Bild på ett mellanstort vintage grått hus, med två våningar, blandad fasad, sadeltak och tak i metall
Bild på ett mellanstort vintage grått hus, med två våningar, blandad fasad, sadeltak och tak i metall
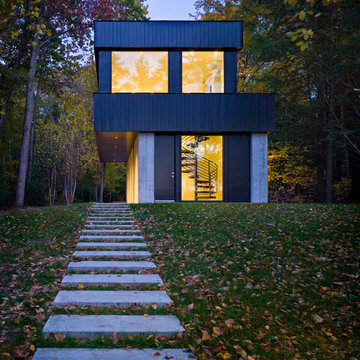
Idéer för ett stort modernt svart hus, med två våningar, metallfasad, platt tak och tak i metall
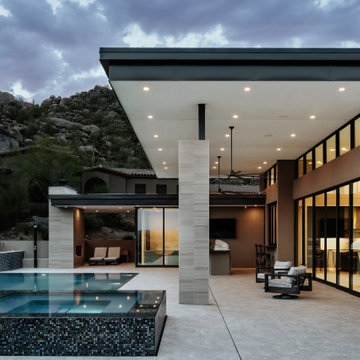
James Rear Covered Patio
Exempel på ett stort modernt beige hus, med allt i ett plan, stuckatur, platt tak och tak i metall
Exempel på ett stort modernt beige hus, med allt i ett plan, stuckatur, platt tak och tak i metall
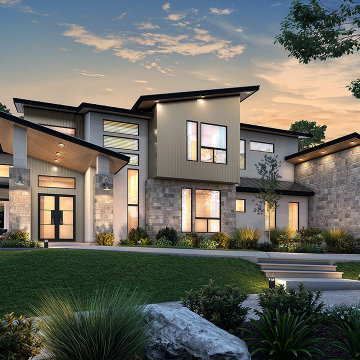
Inredning av ett retro mycket stort beige hus, med två våningar, blandad fasad, pulpettak och tak i metall
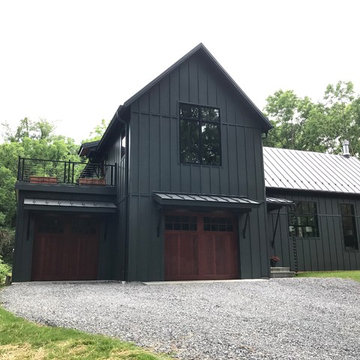
Inspiration för ett stort lantligt grått hus, med två våningar, sadeltak och tak i metall
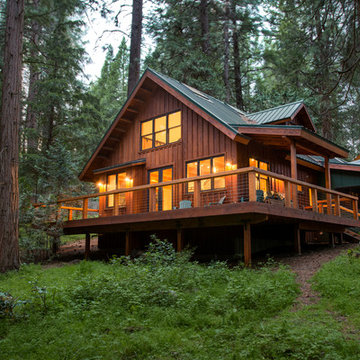
A perfect setting for this cabin in the woods with a charming and functional wrap-around deck.
Bild på ett mellanstort rustikt brunt hus, med sadeltak, tak i metall och två våningar
Bild på ett mellanstort rustikt brunt hus, med sadeltak, tak i metall och två våningar
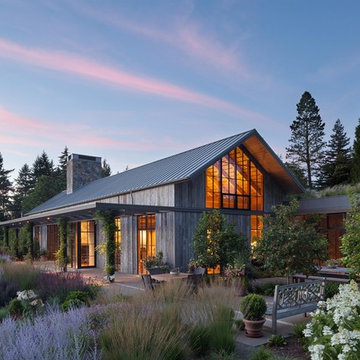
Country Garden Residence by Olson Kunding.
Photos by: Jeremy Bitterman
Idéer för ett lantligt grått trähus, med allt i ett plan, sadeltak och tak i metall
Idéer för ett lantligt grått trähus, med allt i ett plan, sadeltak och tak i metall
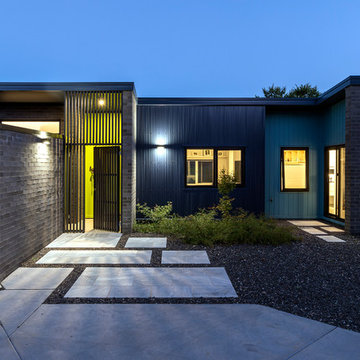
Ben Wrigley
Idéer för att renovera ett litet funkis grått hus, med allt i ett plan, tegel, platt tak och tak i metall
Idéer för att renovera ett litet funkis grått hus, med allt i ett plan, tegel, platt tak och tak i metall
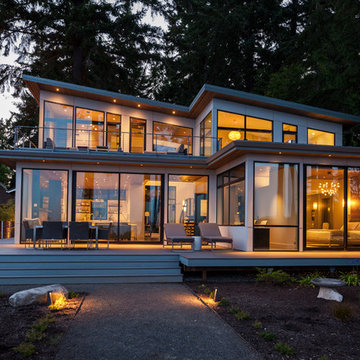
John Granen
Foto på ett funkis grått hus, med två våningar, fiberplattor i betong, pulpettak och tak i metall
Foto på ett funkis grått hus, med två våningar, fiberplattor i betong, pulpettak och tak i metall
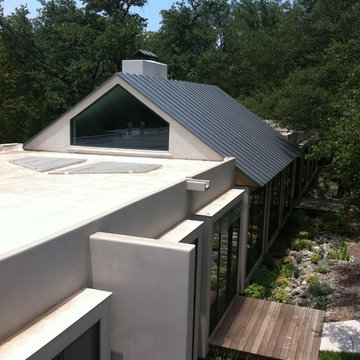
K. Lyles
Foto på ett stort funkis vitt hus, med två våningar, blandad fasad, sadeltak och tak i metall
Foto på ett stort funkis vitt hus, med två våningar, blandad fasad, sadeltak och tak i metall

Lantlig inredning av ett mellanstort brunt hus, med två våningar, valmat tak och tak i metall

Exterior of cabin after a year of renovations. New deck, new paint and trim, and new double pained windows.
photography by Debra Tarrant
Inspiration för ett mellanstort rustikt grått hus, med två våningar, sadeltak och tak i metall
Inspiration för ett mellanstort rustikt grått hus, med två våningar, sadeltak och tak i metall

Inredning av ett modernt mellanstort grått hus, med allt i ett plan, fiberplattor i betong, pulpettak och tak i metall

Tadeo 4909 is a building that takes place in a high-growth zone of the city, seeking out to offer an urban, expressive and custom housing. It consists of 8 two-level lofts, each of which is distinct to the others.
The area where the building is set is highly chaotic in terms of architectural typologies, textures and colors, so it was therefore chosen to generate a building that would constitute itself as the order within the neighborhood’s chaos. For the facade, three types of screens were used: white, satin and light. This achieved a dynamic design that simultaneously allows the most passage of natural light to the various environments while providing the necessary privacy as required by each of the spaces.
Additionally, it was determined to use apparent materials such as concrete and brick, which given their rugged texture contrast with the clearness of the building’s crystal outer structure.
Another guiding idea of the project is to provide proactive and ludic spaces of habitation. The spaces’ distribution is variable. The communal areas and one room are located on the main floor, whereas the main room / studio are located in another level – depending on its location within the building this second level may be either upper or lower.
In order to achieve a total customization, the closets and the kitchens were exclusively designed. Additionally, tubing and handles in bathrooms as well as the kitchen’s range hoods and lights were designed with utmost attention to detail.
Tadeo 4909 is an innovative building that seeks to step out of conventional paradigms, creating spaces that combine industrial aesthetics within an inviting environment.
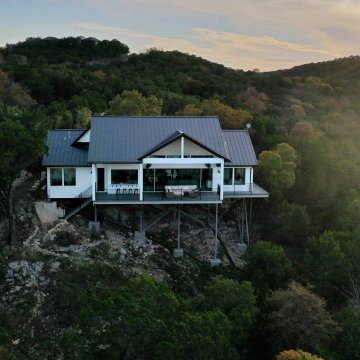
Modern inredning av ett mellanstort vitt hus, med allt i ett plan, pulpettak och tak i metall

Inspiration för mellanstora lantliga vita hus, med allt i ett plan, fiberplattor i betong, sadeltak och tak i metall

Complete transformation of the original external facade treatment from bland and bog standard to contemporary black textrured facade.
Foto på ett mellanstort funkis svart radhus, med två våningar, blandad fasad, sadeltak och tak i metall
Foto på ett mellanstort funkis svart radhus, med två våningar, blandad fasad, sadeltak och tak i metall
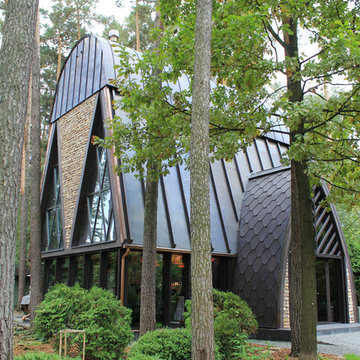
Образ и архитектура павильона взяты из его природного окружения. Тонкий стальной каркас здания, раскосы стропильных конструкций, колотый природный камень на стенах фасада, детали медной кровли перекликаются с рисунками крон деревьев и стволов соснового леса. Полукруглые завершения крыш и мансардных окон привносят в образ здания романтизм и уют.
Жилые пространства павильона имеют ярко выраженные вертикальные пропорции. Пространство тянется вверх как деревья к свету. Стены гостиной по периметру имеют ленточное остекление и растворяют пространство гостиной в природе. Гостиная наполнена теплым светом от медных светильников. Общая площадь 170 м2.

Home blends with scale and character of streetscape - Architecture/Interior Design/Renderings/Photography: HAUS | Architecture - Construction Management: WERK | Building Modern
4 359 foton på svart hus, med tak i metall
8
