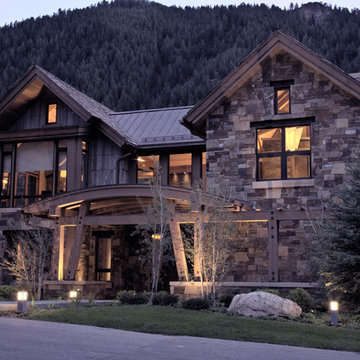1 041 foton på svart hus, med tak i mixade material
Sortera efter:
Budget
Sortera efter:Populärt i dag
141 - 160 av 1 041 foton
Artikel 1 av 3
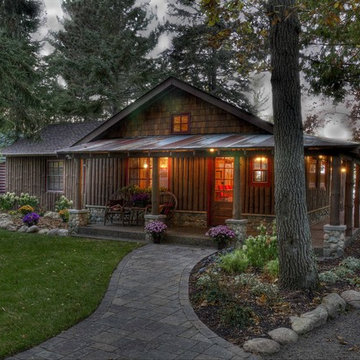
Inspiration för ett mellanstort rustikt brunt hus, med allt i ett plan, sadeltak och tak i mixade material
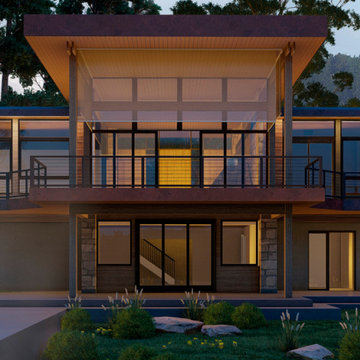
Bild på ett mellanstort funkis beige hus, med två våningar, platt tak och tak i mixade material
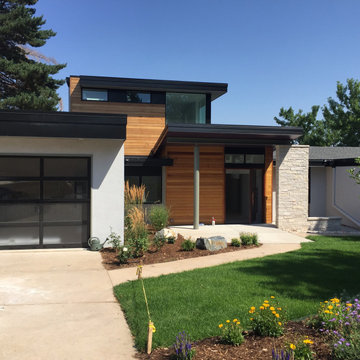
Renovation and addition to a 1960s ranch house. Exterior materials include limestone masonry, horizontal cedar siding, stucco and metal panels. Windows by Sierra Pacific
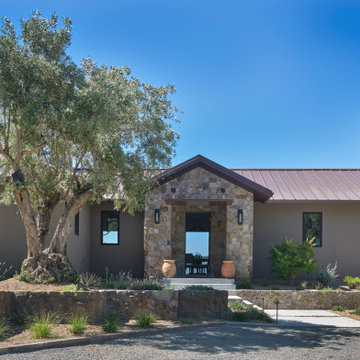
From architecture to finishing touches, this Napa Valley home exudes elegance, sophistication and rustic charm.
The home's charming exterior is adorned with rustic elements. Split face natural stone graces the walls, infusing character and texture into the design.
---
Project by Douglah Designs. Their Lafayette-based design-build studio serves San Francisco's East Bay areas, including Orinda, Moraga, Walnut Creek, Danville, Alamo Oaks, Diablo, Dublin, Pleasanton, Berkeley, Oakland, and Piedmont.
For more about Douglah Designs, see here: http://douglahdesigns.com/
To learn more about this project, see here: https://douglahdesigns.com/featured-portfolio/napa-valley-wine-country-home-design/
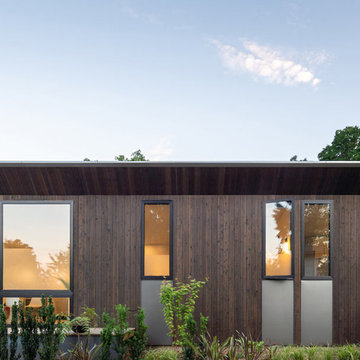
Project Overview:
This modern ADU build was designed by Wittman Estes Architecture + Landscape and pre-fab tech builder NODE. Our Gendai siding with an Amber oil finish clads the exterior. Featured in Dwell, Designmilk and other online architectural publications, this tiny project packs a punch with affordable design and a focus on sustainability.
This modern ADU build was designed by Wittman Estes Architecture + Landscape and pre-fab tech builder NODE. Our shou sugi ban Gendai siding with a clear alkyd finish clads the exterior. Featured in Dwell, Designmilk and other online architectural publications, this tiny project packs a punch with affordable design and a focus on sustainability.
“A Seattle homeowner hired Wittman Estes to design an affordable, eco-friendly unit to live in her backyard as a way to generate rental income. The modern structure is outfitted with a solar roof that provides all of the energy needed to power the unit and the main house. To make it happen, the firm partnered with NODE, known for their design-focused, carbon negative, non-toxic homes, resulting in Seattle’s first DADU (Detached Accessory Dwelling Unit) with the International Living Future Institute’s (IFLI) zero energy certification.”
Product: Gendai 1×6 select grade shiplap
Prefinish: Amber
Application: Residential – Exterior
SF: 350SF
Designer: Wittman Estes, NODE
Builder: NODE, Don Bunnell
Date: November 2018
Location: Seattle, WA
Photos courtesy of: Andrew Pogue
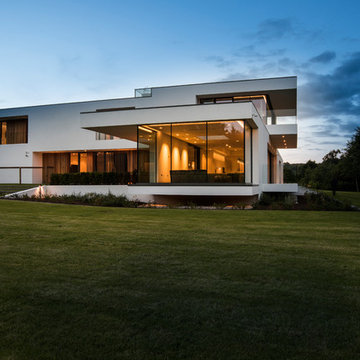
Garden Elevation
Idéer för att renovera ett stort funkis vitt hus, med två våningar, stuckatur, platt tak och tak i mixade material
Idéer för att renovera ett stort funkis vitt hus, med två våningar, stuckatur, platt tak och tak i mixade material
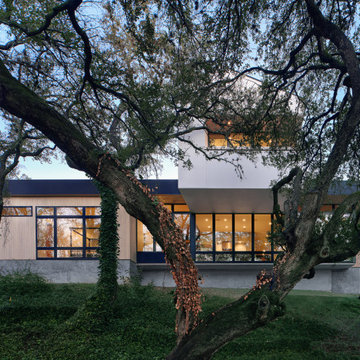
The architecture of the Descendant House emulates the MCM home that was originally on the site. This home was designed for a multi-generational family & includes public and private living areas, as well as a guest casita.
Photo by Casey Dunn
Architecture by MF Architecture
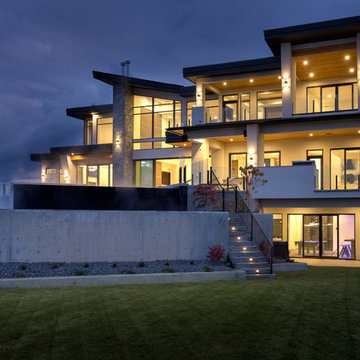
Sublime Photography
Idéer för stora funkis vita hus, med tre eller fler plan, stuckatur, platt tak och tak i mixade material
Idéer för stora funkis vita hus, med tre eller fler plan, stuckatur, platt tak och tak i mixade material
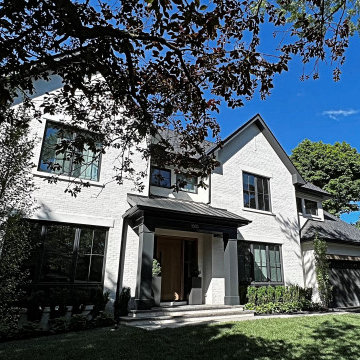
A modern white brick Farmhouse, set on a corner lot.
Inspiration för ett stort lantligt vitt hus, med två våningar, tegel, sadeltak och tak i mixade material
Inspiration för ett stort lantligt vitt hus, med två våningar, tegel, sadeltak och tak i mixade material
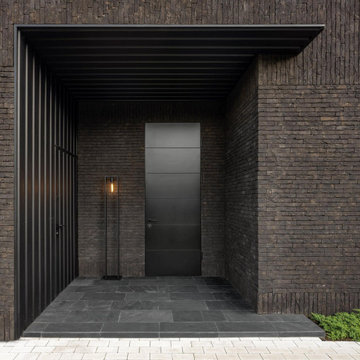
Дом выполнен из кирпича ручной формовки Nelissen (Бельгия, Голландия). Высокие технические характеристики материала позволили выполнить фасад по технологии бесшовной кладки без цоколя, что подчеркнуло современный стиль дома.
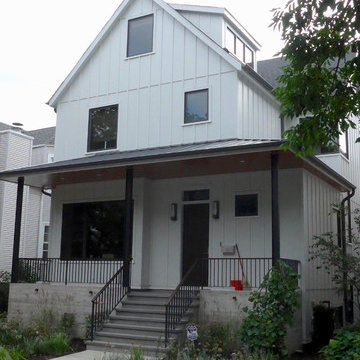
Modern inredning av ett mellanstort vitt hus, med två våningar, fiberplattor i betong, sadeltak och tak i mixade material
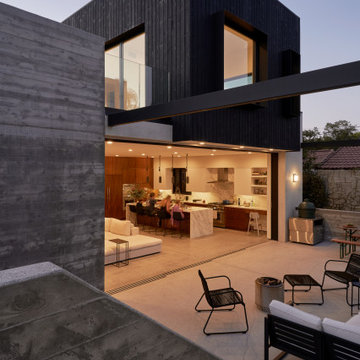
Outdoor deck at Custom Residence
Bild på ett mellanstort funkis svart hus, med två våningar, platt tak och tak i mixade material
Bild på ett mellanstort funkis svart hus, med två våningar, platt tak och tak i mixade material
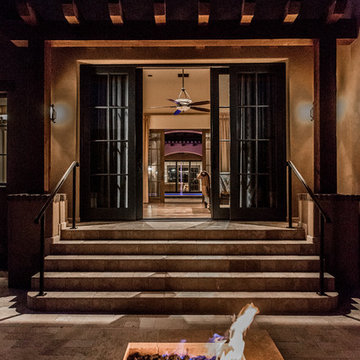
Outside the primary suite, an outdoor seating area with a fireplace is the perfect place to enjoy at the end of the day.
Lantlig inredning av ett mycket stort flerfärgat hus, med två våningar, blandad fasad, sadeltak och tak i mixade material
Lantlig inredning av ett mycket stort flerfärgat hus, med två våningar, blandad fasad, sadeltak och tak i mixade material
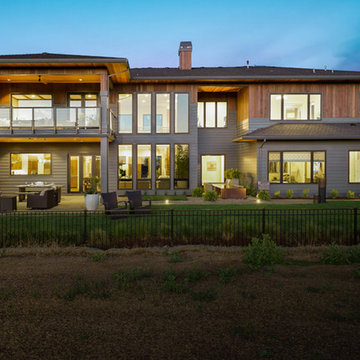
The long, narrow yards were inspired by Japanese and Northwest landscaping: Stone and grass surround a 3-foot-wide by 15-foot-long steel-line reflection pond that spills into three streams.
Photo: Reto Media
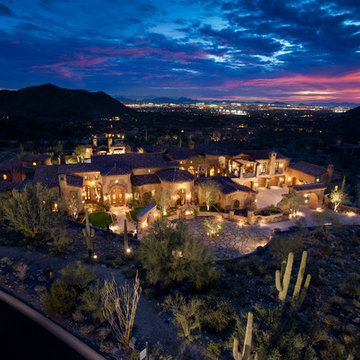
This Italian Villa property sits in an exclusive lot with desert mountain views.
Medelhavsstil inredning av ett stort flerfärgat hus, med två våningar, blandad fasad, sadeltak och tak i mixade material
Medelhavsstil inredning av ett stort flerfärgat hus, med två våningar, blandad fasad, sadeltak och tak i mixade material

Using a variety of hardscaping materials (wood, tile, rock, gravel and concrete) creates movement and interest in the landscape. The accordion doors on the left side of the tiled patio open completely--and in two different directions--thus opening the secondary dwelling unit entirely to the outdoors.
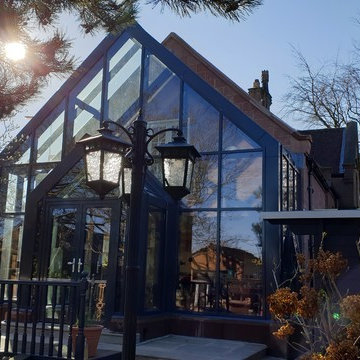
Contemporary double-storey glass extension to Grade II listed building
Inredning av ett modernt hus, med två våningar, glasfasad, sadeltak och tak i mixade material
Inredning av ett modernt hus, med två våningar, glasfasad, sadeltak och tak i mixade material
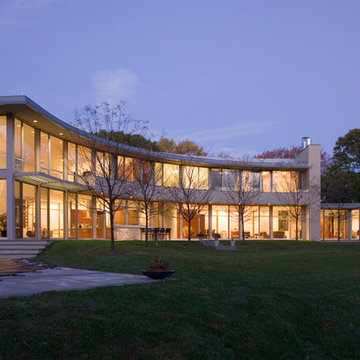
As a Princeton Builder, Lasley Construction was fortunate enough to collaborate with Architect Phil Holt of HMR Architects to build this incredible 10,000 square foot home. Built on a sweeping 90 degree arc with floor-to-ceiling glass walls, this striking home design offers continuously changing light and views from all of the primary living spaces.
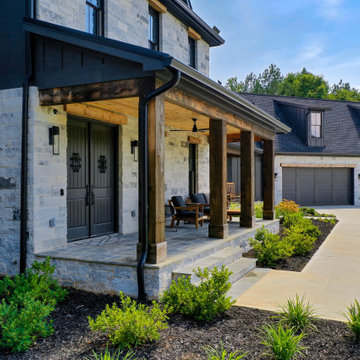
Idéer för mycket stora funkis svarta hus, med tre eller fler plan, tegel och tak i mixade material
1 041 foton på svart hus, med tak i mixade material
8
