1 041 foton på svart hus, med tak i mixade material
Sortera efter:
Budget
Sortera efter:Populärt i dag
81 - 100 av 1 041 foton
Artikel 1 av 3
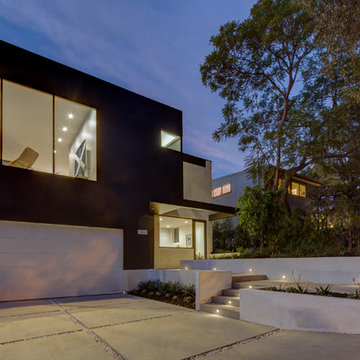
Brian Thomas Jones
Inspiration för ett stort funkis svart hus, med två våningar, fiberplattor i betong, platt tak och tak i mixade material
Inspiration för ett stort funkis svart hus, med två våningar, fiberplattor i betong, platt tak och tak i mixade material
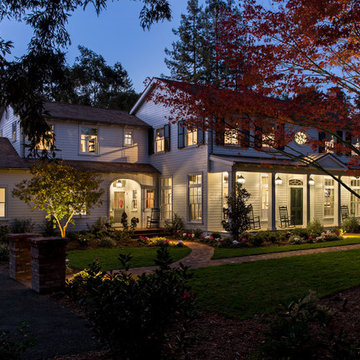
Front exterior of a Colonial Revival custom (ground-up) residence with traditional Southern charm. Each room is lined with windows to allow residents uninterrupted views of sunset over the nearby Redwoods, which they can also enjoy from their expansive sitting porch.
Photograph by Laura Hull.

South Elevation
Inspiration för ett stort eklektiskt brunt hus, med tre eller fler plan, tegel, valmat tak och tak i mixade material
Inspiration för ett stort eklektiskt brunt hus, med tre eller fler plan, tegel, valmat tak och tak i mixade material
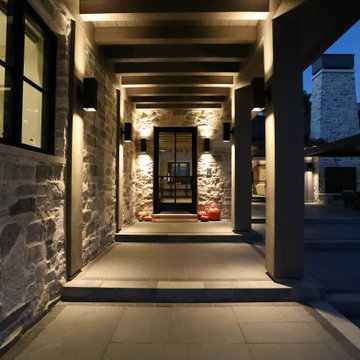
This timber framed home is a modern architectural masterpiece blended into a majestic rural landscape. Covered walkway leads to detached shop with fully finished mancave. Board and batten siding and stone exterior. Metal roofing and GAF Slateline shingles. Marvin Ultimate windows and doors. Custom cable rail system from Viewrail. Hope's Landmark Series 175 Steel doors.
General Contracting by Martin Bros. Contracting, Inc.; James S. Bates, Architect; Interior Design by InDesign; Photography by Marie Martin Kinney.
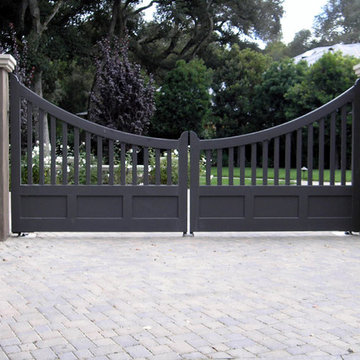
This metal driveway gate was painted and created at GDU.
The sloping top and open panels makes for a traditional look.
Exempel på ett mellanstort klassiskt blått hus, med allt i ett plan, platt tak och tak i mixade material
Exempel på ett mellanstort klassiskt blått hus, med allt i ett plan, platt tak och tak i mixade material
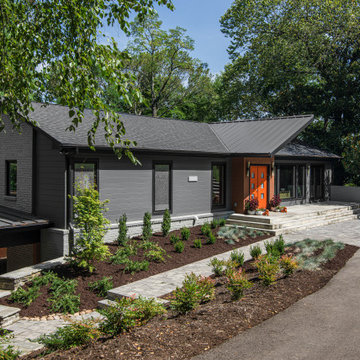
Modern remodel to a traditional Nashville home
Inspiration för ett funkis grått hus, med två våningar, pulpettak och tak i mixade material
Inspiration för ett funkis grått hus, med två våningar, pulpettak och tak i mixade material
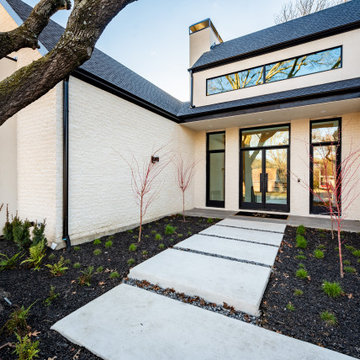
Exempel på ett stort modernt vitt hus, med två våningar, stuckatur, sadeltak och tak i mixade material

Project Overview:
This modern ADU build was designed by Wittman Estes Architecture + Landscape and pre-fab tech builder NODE. Our Gendai siding with an Amber oil finish clads the exterior. Featured in Dwell, Designmilk and other online architectural publications, this tiny project packs a punch with affordable design and a focus on sustainability.
This modern ADU build was designed by Wittman Estes Architecture + Landscape and pre-fab tech builder NODE. Our shou sugi ban Gendai siding with a clear alkyd finish clads the exterior. Featured in Dwell, Designmilk and other online architectural publications, this tiny project packs a punch with affordable design and a focus on sustainability.
“A Seattle homeowner hired Wittman Estes to design an affordable, eco-friendly unit to live in her backyard as a way to generate rental income. The modern structure is outfitted with a solar roof that provides all of the energy needed to power the unit and the main house. To make it happen, the firm partnered with NODE, known for their design-focused, carbon negative, non-toxic homes, resulting in Seattle’s first DADU (Detached Accessory Dwelling Unit) with the International Living Future Institute’s (IFLI) zero energy certification.”
Product: Gendai 1×6 select grade shiplap
Prefinish: Amber
Application: Residential – Exterior
SF: 350SF
Designer: Wittman Estes, NODE
Builder: NODE, Don Bunnell
Date: November 2018
Location: Seattle, WA
Photos courtesy of: Andrew Pogue
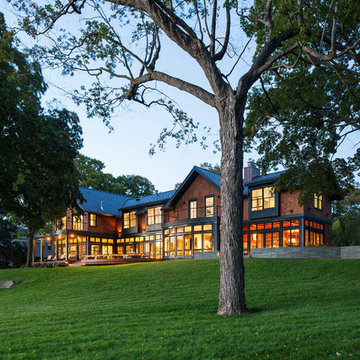
Marvin Windows - Slate Roof - Cedar Shake Siding - Marving Widows Award
Bild på ett mycket stort amerikanskt brunt hus, med två våningar, sadeltak och tak i mixade material
Bild på ett mycket stort amerikanskt brunt hus, med två våningar, sadeltak och tak i mixade material

Front view showcases stair tower of windows on the far left, steep gable roof peaks, black windows, black metal accent over the 2 stall garage door. - Photography by SpaceCrafting

Tripp Smith
Foto på ett stort maritimt brunt hus, med valmat tak, tak i mixade material och tre eller fler plan
Foto på ett stort maritimt brunt hus, med valmat tak, tak i mixade material och tre eller fler plan

Mountain Modern Exterior faced with Natural Stone and Wood Materials.
Bild på ett stort funkis brunt hus, med allt i ett plan, sadeltak och tak i mixade material
Bild på ett stort funkis brunt hus, med allt i ett plan, sadeltak och tak i mixade material
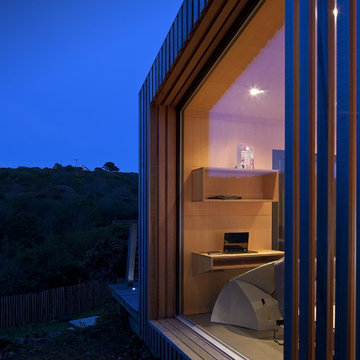
Modern inredning av ett litet grått hus, med allt i ett plan, pulpettak och tak i mixade material
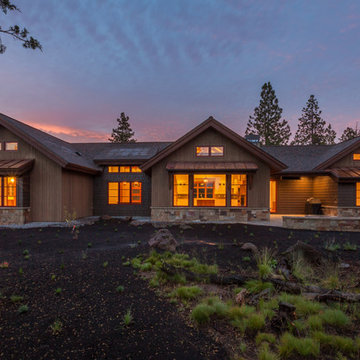
Completed in the spring of 2017, this 3,000 sf open-plan modern ranch home maximizes daylight and the filtered views of the Aspen Lakes Golf Course from all living areas. Separation between the master bedroom and the 2 guest suites is provided, being on opposite ends of the house. Exterior materials include vertical tongue and groove cedar siding, natural stone, shingle siding, aluminum-clad wood windows, standing-seam rusted-steel roofing on sheds and composition shingle on the main roof.
Cheryl McIntosh Photographer | greatthingsaredone.com
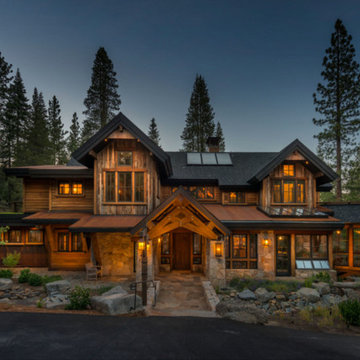
Photography: VanceFox.com
Foto på ett rustikt hus, med tak i mixade material
Foto på ett rustikt hus, med tak i mixade material
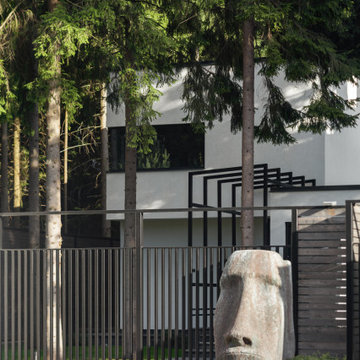
Inredning av ett modernt mellanstort vitt radhus, med två våningar, stuckatur, platt tak och tak i mixade material
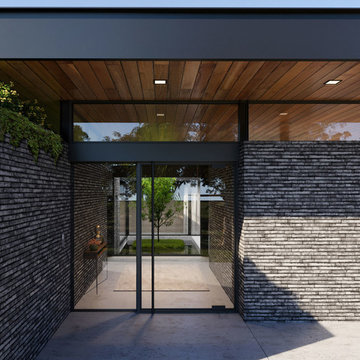
Rost Architects design for a custom home in Southern California. The covered outdoor deck and pool area are great for entertaining or a relaxing evening.
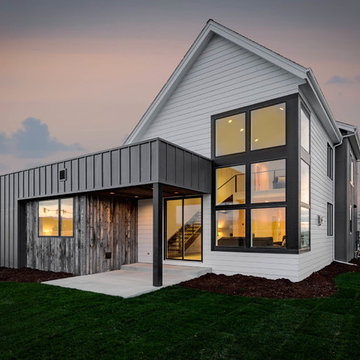
Inspiration för ett mellanstort lantligt vitt hus, med två våningar, blandad fasad, platt tak och tak i mixade material
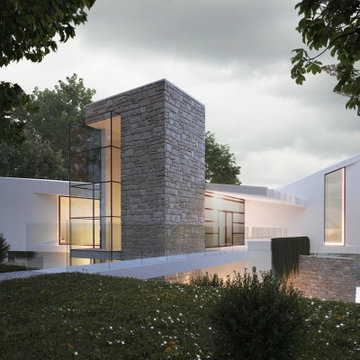
This beautiful house perched upon a hillside in a forest overlooks the Irish Sea. From the front of the house, the shape of the roof resembles sails on the sea. In contrast to the back of the house resembles the wings of a bird spread open in flight. The house takes full advantage of all the view of the landscape from the sea to the forest.
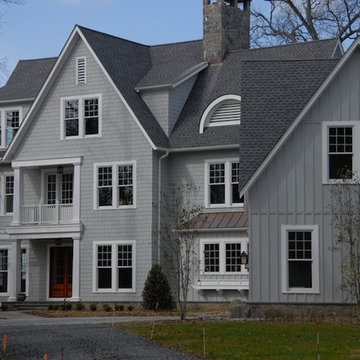
James Hardie cement Board siding, GAF Architectural shingles
Idéer för ett mycket stort klassiskt blått hus, med tre eller fler plan, fiberplattor i betong och tak i mixade material
Idéer för ett mycket stort klassiskt blått hus, med tre eller fler plan, fiberplattor i betong och tak i mixade material
1 041 foton på svart hus, med tak i mixade material
5