1 041 foton på svart hus, med tak i mixade material
Sortera efter:
Budget
Sortera efter:Populärt i dag
21 - 40 av 1 041 foton
Artikel 1 av 3

A thoughtful, well designed 5 bed, 6 bath custom ranch home with open living, a main level master bedroom and extensive outdoor living space.
This home’s main level finish includes +/-2700 sf, a farmhouse design with modern architecture, 15’ ceilings through the great room and foyer, wood beams, a sliding glass wall to outdoor living, hearth dining off the kitchen, a second main level bedroom with on-suite bath, a main level study and a three car garage.
A nice plan that can customize to your lifestyle needs. Build this home on your property or ours.

Marvin Windows - Slate Roof - Cedar Shake Siding - Marving Widows Award
Inspiration för ett mycket stort amerikanskt brunt hus, med två våningar, sadeltak och tak i mixade material
Inspiration för ett mycket stort amerikanskt brunt hus, med två våningar, sadeltak och tak i mixade material

Each window has a unique view of the stunning surrounding property. Two balconies, a huge back deck for entertaining, and a patio all overlook a lovely pond to the rear of the house. The large, three-bay garage features a dedicated workspace, and above the garage is a one-bedroom guest suite
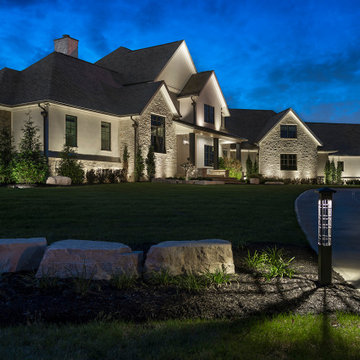
Landscape lighting makes this home come to life when the sun goes down.
Bild på ett stort lantligt flerfärgat hus, med två våningar, blandad fasad och tak i mixade material
Bild på ett stort lantligt flerfärgat hus, med två våningar, blandad fasad och tak i mixade material

Nedoff Fotography
Idéer för ett stort skandinaviskt svart hus, med två våningar och tak i mixade material
Idéer för ett stort skandinaviskt svart hus, med två våningar och tak i mixade material
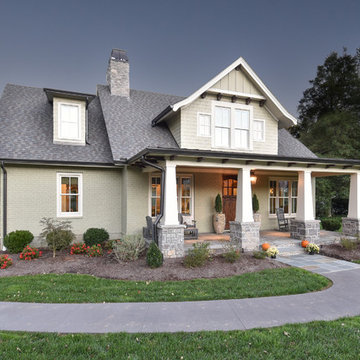
Idéer för att renovera ett amerikanskt grönt hus, med två våningar, tegel och tak i mixade material

this 1920s carriage house was substantially rebuilt and linked to the main residence via new garden gate and private courtyard. Care was taken in matching brick and stucco detailing.

Courtyard with bridge connections, and side gate. Dirk Fletcher Photography.
Idéer för att renovera ett stort eklektiskt flerfärgat hus, med tre eller fler plan, tegel, platt tak och tak i mixade material
Idéer för att renovera ett stort eklektiskt flerfärgat hus, med tre eller fler plan, tegel, platt tak och tak i mixade material
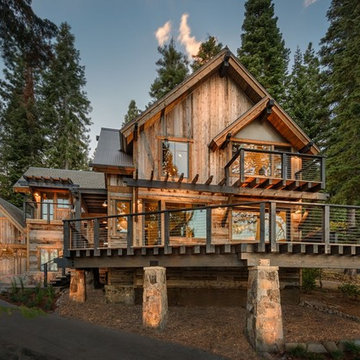
Vance Fox
Bild på ett rustikt trähus, med sadeltak, två våningar och tak i mixade material
Bild på ett rustikt trähus, med sadeltak, två våningar och tak i mixade material

Idéer för små industriella beige radhus, med tegel, sadeltak och tak i mixade material
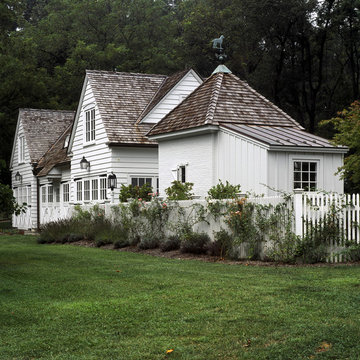
Photography: Erik Kvalsvik
Inspiration för shabby chic-inspirerade vita trähus, med två våningar och tak i mixade material
Inspiration för shabby chic-inspirerade vita trähus, med två våningar och tak i mixade material

Form and function meld in this smaller footprint ranch home perfect for empty nesters or young families.
Exempel på ett litet modernt brunt hus, med allt i ett plan, blandad fasad och tak i mixade material
Exempel på ett litet modernt brunt hus, med allt i ett plan, blandad fasad och tak i mixade material
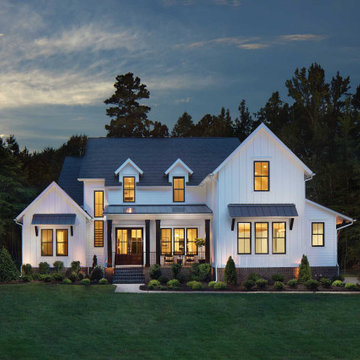
Exempel på ett stort klassiskt vitt hus, med två våningar, sadeltak och tak i mixade material

The Sapelo is a comfortable country style design that will always make you feel at home, with plenty of modern fixtures inside! It is a 1591 square foot 3 bedroom 2 bath home, with a gorgeous front porch for enjoying those beautiful summer evenings!

Louisa, San Clemente Coastal Modern Architecture
The brief for this modern coastal home was to create a place where the clients and their children and their families could gather to enjoy all the beauty of living in Southern California. Maximizing the lot was key to unlocking the potential of this property so the decision was made to excavate the entire property to allow natural light and ventilation to circulate through the lower level of the home.
A courtyard with a green wall and olive tree act as the lung for the building as the coastal breeze brings fresh air in and circulates out the old through the courtyard.
The concept for the home was to be living on a deck, so the large expanse of glass doors fold away to allow a seamless connection between the indoor and outdoors and feeling of being out on the deck is felt on the interior. A huge cantilevered beam in the roof allows for corner to completely disappear as the home looks to a beautiful ocean view and Dana Point harbor in the distance. All of the spaces throughout the home have a connection to the outdoors and this creates a light, bright and healthy environment.
Passive design principles were employed to ensure the building is as energy efficient as possible. Solar panels keep the building off the grid and and deep overhangs help in reducing the solar heat gains of the building. Ultimately this home has become a place that the families can all enjoy together as the grand kids create those memories of spending time at the beach.
Images and Video by Aandid Media.

Idéer för ett stort maritimt vitt hus, med sadeltak och tak i mixade material

Container House exterior
Idéer för mellanstora industriella bruna hus, med två våningar, metallfasad, platt tak och tak i mixade material
Idéer för mellanstora industriella bruna hus, med två våningar, metallfasad, platt tak och tak i mixade material
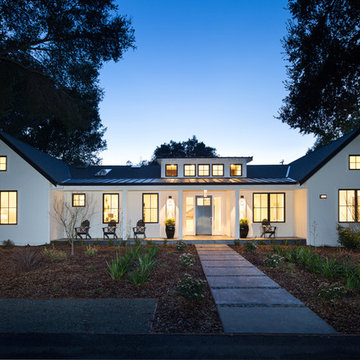
Marcell Puzsar Photography
Bild på ett lantligt vitt hus, med allt i ett plan, blandad fasad och tak i mixade material
Bild på ett lantligt vitt hus, med allt i ett plan, blandad fasad och tak i mixade material
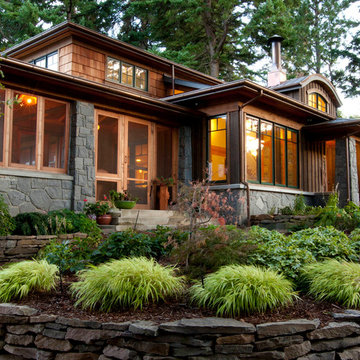
Michael Peterson
Inspiration för ett mellanstort rustikt grått hus, med två våningar, sadeltak och tak i mixade material
Inspiration för ett mellanstort rustikt grått hus, med två våningar, sadeltak och tak i mixade material

Located on an established corner in the neighbourhood of Killarney in Calgary, AB, this new single-family custom home was designed to make a lasting impression.
With a striking rectangular design and plenty of modern clean lines, this home is full of character. Materials include smooth stucco, horizontal siding, brick, metal panelling and cedar accents – and of course, the large glass windows that are a hallmark of modern architecture.
The expansive windows wrap around the corners to let the light pour into the interior from multiple sides. Rather than incorporating the garage front and center like many contemporary homes, the home has a simple walkway to its stylish asymmetrical front entrance (the garage is located to the side of the home).
1 041 foton på svart hus, med tak i mixade material
2