1 041 foton på svart hus, med tak i mixade material
Sortera efter:
Budget
Sortera efter:Populärt i dag
101 - 120 av 1 041 foton
Artikel 1 av 3

Are you thinking of buying, building or updating a second home? We have worked with clients in Florida, Arizona, Wisconsin, Texas and Colorado, and we would love to collaborate with you on your home-away-from-home. Contact Kelly Guinaugh at 847-705-9569.
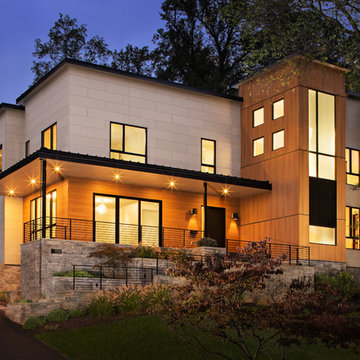
AV Architects + Builders
Forest Villa House - Mclean, VA
1528 Forrest Villa is situated in the heart of McLean, VA in a well-established neighborhood. This unique site is perfect for this modern house design because it sits at the top of a hill and has a grand view of the landscape.
We have designed a home that feels like a retreat but offers all the amenities a family needs to keep up with the fast pace of Northern VA. The house offers over 8,200 sqft of luxury living area on three finished levels.
The main level is an open-concept floor plan designed to entertain. The central area is the great room and the kitchen separated by a two-sided fireplace, but it’s surrounded by a very generous dining room, a study with custom built-ins and an outdoor covered patio with another gas fireplace. We also have a functional mudroom with a powder room right-off the 3-car garage with plenty of storage. The open stair case anchors the front elevation of the home to the front porch and the site.
The second level offers a master suite with an expansive custom his/her walk-in closet, a master bath with a curb less shower area, a free-standing soaking tub and his/her vanities. Additionally, this level has 4 generously sized en-suite bedrooms with full baths and walk-in closets and a full size laundry room with lots of storage.
The lower level has a guest en-suite bedroom with a full bathroom and walk-in closet. It also has a rec room with a glass enclosed wine cellar to display your favorite wine collection. We have added a large exercise room, a media room fully wired, a full bath and lots of storage space.
The materials used for the home are of the highest quality. From the aluminum clad oversized windows, to the unique roofing structure, the Nichiha rectangular siding and stacked veneer stone, we have hand-picked materials that stand the test of time and complement the modern design of the home.
In total this 8200 sqft home has 6 bedrooms, 7 bathrooms, 2 half-baths and a 3-car garage.
Todd Smith Photography. A one-of-a-kind modern home in the heart of McLean, Virginia.
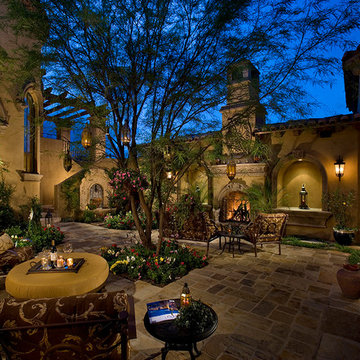
This Italian Villa courtyard patio features a built-in fireplace with two bistro seating areas decorated with Italian influenced cushions. A wall-mounted fountain sits in the corner of the courtyard.
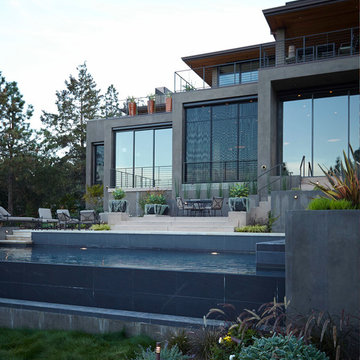
Photo Credit: Eric Zepeda
Inspiration för mellanstora moderna grå stenhus, med två våningar och tak i mixade material
Inspiration för mellanstora moderna grå stenhus, med två våningar och tak i mixade material
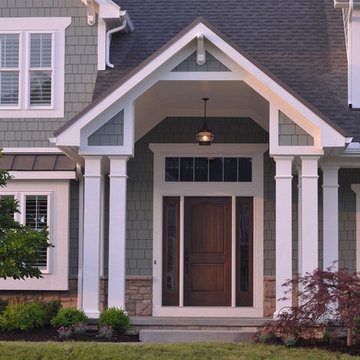
Exempel på ett klassiskt grönt hus, med tre eller fler plan, blandad fasad, sadeltak och tak i mixade material
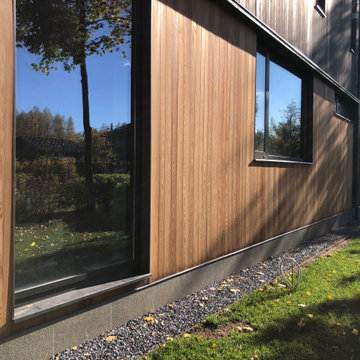
Комбинированный фасад из планкена, кирпича и гранита.
Idéer för stora funkis grå hus, med två våningar, blandad fasad och tak i mixade material
Idéer för stora funkis grå hus, med två våningar, blandad fasad och tak i mixade material
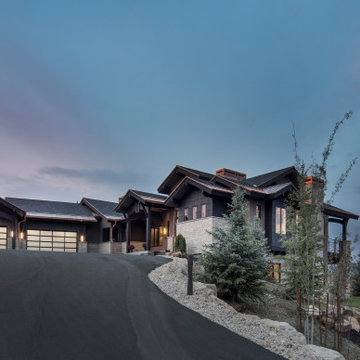
Inspiration för ett mellanstort amerikanskt flerfärgat hus, med allt i ett plan, blandad fasad, valmat tak och tak i mixade material
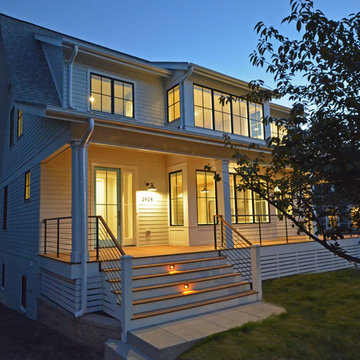
Old brick ranch gets transformed into a new contemporary bungalow with clean lines, open floor plan, and warm style for young family.
Idéer för ett litet modernt vitt hus, med två våningar, fiberplattor i betong, sadeltak och tak i mixade material
Idéer för ett litet modernt vitt hus, med två våningar, fiberplattor i betong, sadeltak och tak i mixade material
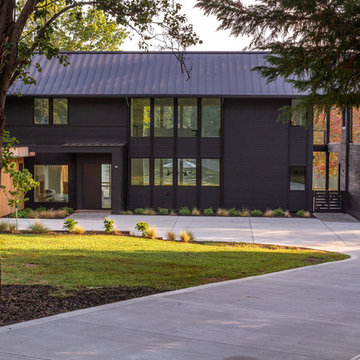
Nedoff Fotography
Idéer för att renovera ett stort nordiskt svart hus, med två våningar och tak i mixade material
Idéer för att renovera ett stort nordiskt svart hus, med två våningar och tak i mixade material
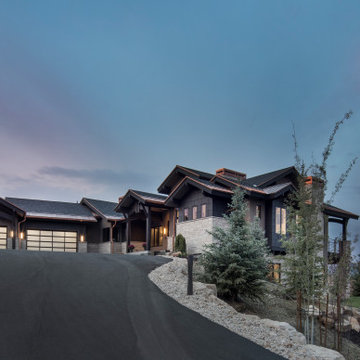
Mountain Modern Exterior faced with Natural Stone and Wood Materials.
Idéer för att renovera ett stort funkis brunt hus, med allt i ett plan, sadeltak och tak i mixade material
Idéer för att renovera ett stort funkis brunt hus, med allt i ett plan, sadeltak och tak i mixade material

Outstanding and elegant 4 story modern contemporary mansion with panoramic windows and flat roof with an awesome view of the city.
Idéer för att renovera ett mycket stort funkis grått hus, med platt tak och tak i mixade material
Idéer för att renovera ett mycket stort funkis grått hus, med platt tak och tak i mixade material

Landmark Photography
Idéer för att renovera ett mycket stort funkis flerfärgat hus, med tre eller fler plan, blandad fasad, valmat tak och tak i mixade material
Idéer för att renovera ett mycket stort funkis flerfärgat hus, med tre eller fler plan, blandad fasad, valmat tak och tak i mixade material
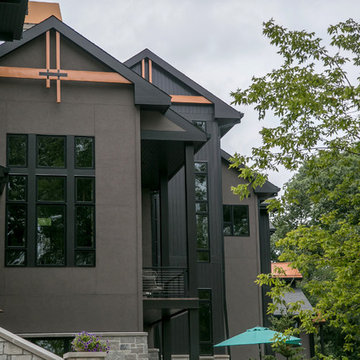
Lowell Custom Homes, Lake Geneva, Wi., Home exterior - Stone tower connects all levels with winding staircase, at the top is a lookout balcony and deck. Dark gray black siding with rustic burnt orange accent trim, wooded homesite. S.Photography and Styling

Multiple rooflines, textured exterior finishes and lots of windows create this modern Craftsman home in the heart of Willow Glen. Wood, stone and glass harmonize beautifully, while the front patio encourages interactions with passers-by.
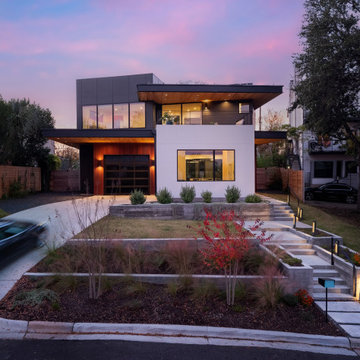
Idéer för mellanstora funkis flerfärgade hus, med två våningar, blandad fasad, platt tak och tak i mixade material
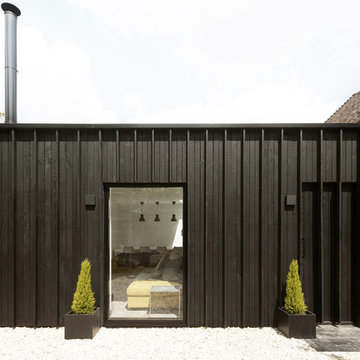
Photography by Richard Chivers https://www.rchivers.co.uk/
Marshall House is an extension to a Grade II listed dwelling in the village of Twyford, near Winchester, Hampshire. The original house dates from the 17th Century, although it had been remodelled and extended during the late 18th Century.
The clients contacted us to explore the potential to extend their home in order to suit their growing family and active lifestyle. Due to the constraints of living in a listed building, they were unsure as to what development possibilities were available. The brief was to replace an existing lean-to and 20th century conservatory with a new extension in a modern, contemporary approach. The design was developed in close consultation with the local authority as well as their historic environment department, in order to respect the existing property and work to achieve a positive planning outcome.
Like many older buildings, the dwelling had been adjusted here and there, and updated at numerous points over time. The interior of the existing property has a charm and a character - in part down to the age of the property, various bits of work over time and the wear and tear of the collective history of its past occupants. These spaces are dark, dimly lit and cosy. They have low ceilings, small windows, little cubby holes and odd corners. Walls are not parallel or perpendicular, there are steps up and down and places where you must watch not to bang your head.
The extension is accessed via a small link portion that provides a clear distinction between the old and new structures. The initial concept is centred on the idea of contrasts. The link aims to have the effect of walking through a portal into a seemingly different dwelling, that is modern, bright, light and airy with clean lines and white walls. However, complementary aspects are also incorporated, such as the strategic placement of windows and roof lights in order to cast light over walls and corners to create little nooks and private views. The overall form of the extension is informed by the awkward shape and uses of the site, resulting in the walls not being parallel in plan and splaying out at different irregular angles.
Externally, timber larch cladding is used as the primary material. This is painted black with a heavy duty barn paint, that is both long lasting and cost effective. The black finish of the extension contrasts with the white painted brickwork at the rear and side of the original house. The external colour palette of both structures is in opposition to the reality of the interior spaces. Although timber cladding is a fairly standard, commonplace material, visual depth and distinction has been created through the articulation of the boards. The inclusion of timber fins changes the way shadows are cast across the external surface during the day. Whilst at night, these are illuminated by external lighting.
A secondary entrance to the house is provided through a concealed door that is finished to match the profile of the cladding. This opens to a boot/utility room, from which a new shower room can be accessed, before proceeding to the new open plan living space and dining area.
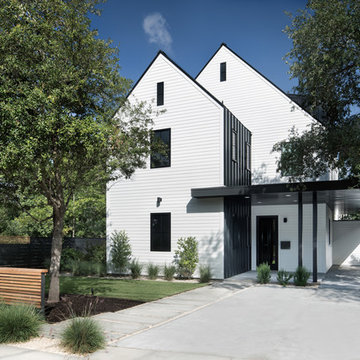
Photos: Paul Finkel, Piston Design
GC: Hudson Design Development, Inc.
Bild på ett stort lantligt vitt hus, med två våningar, sadeltak och tak i mixade material
Bild på ett stort lantligt vitt hus, med två våningar, sadeltak och tak i mixade material
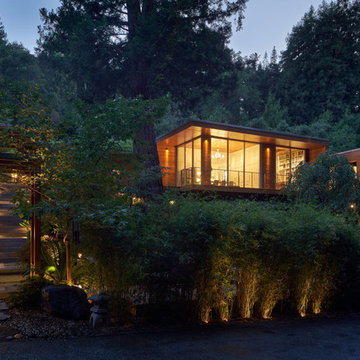
Bruce Damonte
Inredning av ett modernt litet brunt hus, med allt i ett plan, platt tak och tak i mixade material
Inredning av ett modernt litet brunt hus, med allt i ett plan, platt tak och tak i mixade material
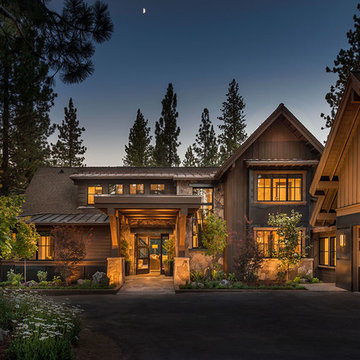
Rustik inredning av ett brunt hus, med två våningar, blandad fasad och tak i mixade material
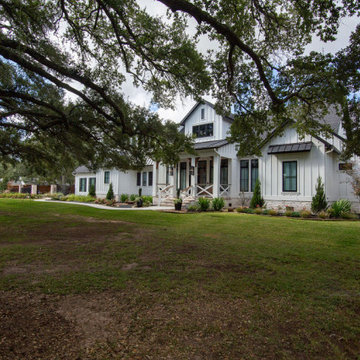
Exempel på ett stort lantligt vitt hus, med två våningar, fiberplattor i betong, valmat tak och tak i mixade material
1 041 foton på svart hus, med tak i mixade material
6