47 foton på svart veranda, med utekrukor
Sortera efter:
Budget
Sortera efter:Populärt i dag
1 - 20 av 47 foton
Artikel 1 av 3
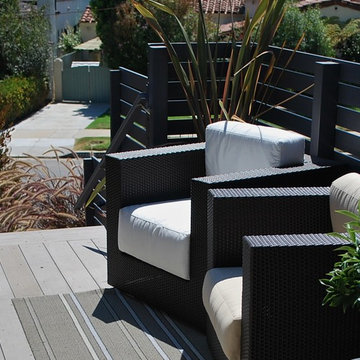
TREX deck and privacy screen shield home from street.
Photo by Katrina Coombs
Inspiration för en mellanstor funkis veranda framför huset, med utekrukor och trädäck
Inspiration för en mellanstor funkis veranda framför huset, med utekrukor och trädäck
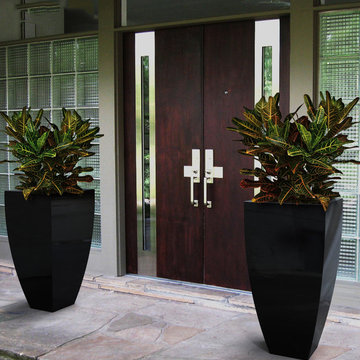
CORBY PLANTER (L24” X W24” X H48”)
Planters
Product Dimensions (IN): L24” X W24” X H48”
Product Weight (LB): 37
Product Dimensions (CM): L61 X W61 X H122
Product Weight (KG): 17
Corby Planter (L24” X W24” X H48”) is a lifetime warranty contemporary planter designed to add a boldly elegant statement in the home and garden, while accenting stand out features such as water gardens, front entrances, hallways, and other focal areas indoors and outdoors. Available in 43 colours and made of fiberglass resin, Corby planter is an impressive combination of a circular and square design. A green thumb’s dream come true, withstanding the wear and tear of everyday use, as well as any and all weather conditions–rain, snow, sleet, hail, and sun, throughout the year, in any season.
Add a welcoming presence at your outdoor entrance and place two Corby planters on either side of the door to immediately transform your front porch into a colourful, contemporary invitation for guests.
By Decorpro Home + Garden.
Each sold separately.
Materials:
Fiberglass resin
Gel coat (custom colours)
All Planters are custom made to order.
Allow 4-6 weeks for delivery.
Made in Canada
ABOUT
PLANTER WARRANTY
ANTI-SHOCK
WEATHERPROOF
DRAINAGE HOLES AND PLUGS
INNER LIP
LIGHTWEIGHT
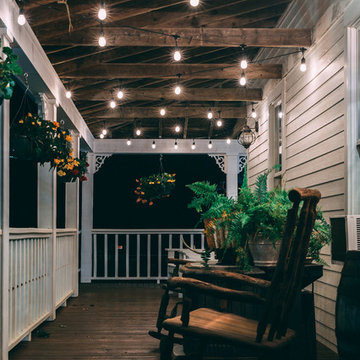
Foto på en mellanstor funkis veranda framför huset, med utekrukor, trädäck och takförlängning
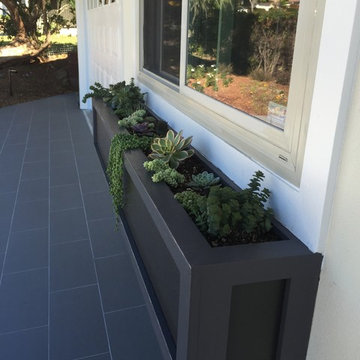
Jeffrey Howard
Idéer för att renovera en funkis veranda framför huset, med utekrukor och takförlängning
Idéer för att renovera en funkis veranda framför huset, med utekrukor och takförlängning
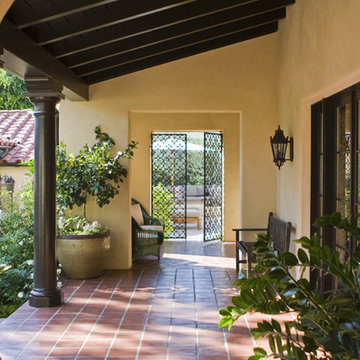
Spanish/Mediterranean Cheviot Hills Remodel - Spanish tile covered walkway with columns, beams, and arches that leads from the front door to an ornate iron gate that opens onto a posh patio and pool area. Featured on HGTV’s "Get Out Way Out"
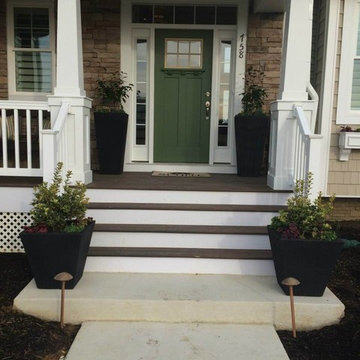
Inspiration för mellanstora verandor framför huset, med utekrukor, trädäck och takförlängning
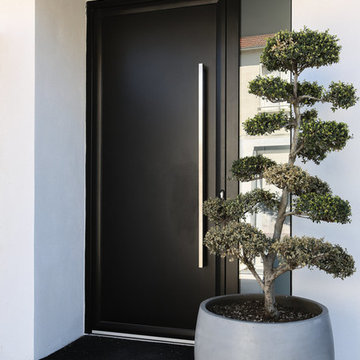
Thierry Stefanopoulos
Inspiration för mellanstora moderna verandor framför huset, med utekrukor, betongplatta och takförlängning
Inspiration för mellanstora moderna verandor framför huset, med utekrukor, betongplatta och takförlängning
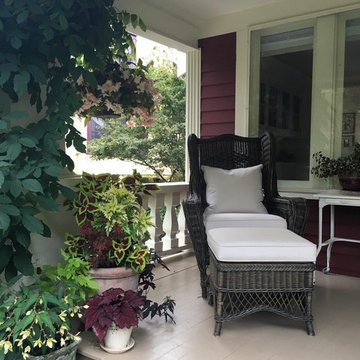
Rhonda Larson
Inredning av en amerikansk mellanstor veranda framför huset, med utekrukor, trädäck och takförlängning
Inredning av en amerikansk mellanstor veranda framför huset, med utekrukor, trädäck och takförlängning
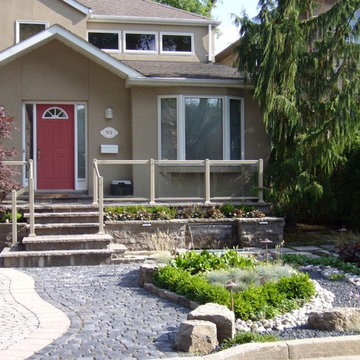
Inredning av en klassisk liten veranda framför huset, med utekrukor och naturstensplattor
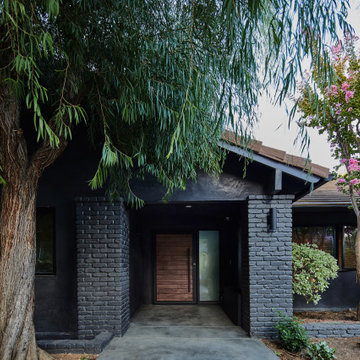
The exterior entry: The long horizontal frontage beckons visitors to pass through a modest front yard garden obscuring the walls of dark plaster and painted brick to reveal a wood-clad entrance door with a covered porch. Blooming trees compliment the dark exterior color.
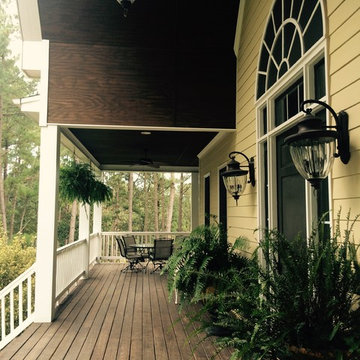
Bild på en mellanstor vintage veranda framför huset, med trädäck, takförlängning och utekrukor
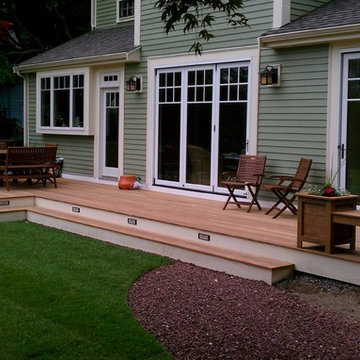
WGD Real Estate Photography
Inspiration för en mellanstor vintage veranda på baksidan av huset, med trädäck och utekrukor
Inspiration för en mellanstor vintage veranda på baksidan av huset, med trädäck och utekrukor
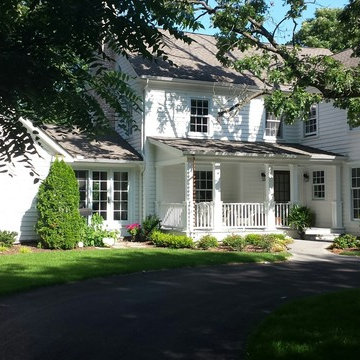
Michael S Kollman
Inspiration för mellanstora klassiska verandor framför huset, med utekrukor, trädäck och markiser
Inspiration för mellanstora klassiska verandor framför huset, med utekrukor, trädäck och markiser
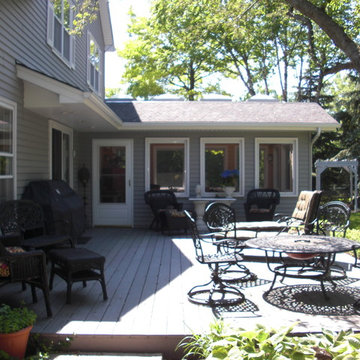
Inspiration för mellanstora klassiska verandor på baksidan av huset, med utekrukor, betongplatta och takförlängning
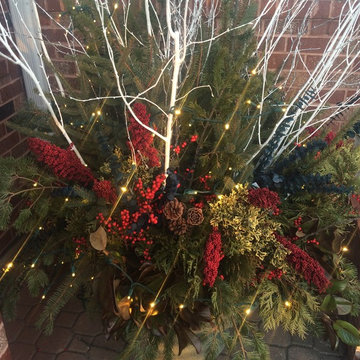
A lighted container at your front porch will give a full day of holiday joy during the holiday season.
Inspiration för en liten shabby chic-inspirerad veranda framför huset, med utekrukor, marksten i tegel och takförlängning
Inspiration för en liten shabby chic-inspirerad veranda framför huset, med utekrukor, marksten i tegel och takförlängning
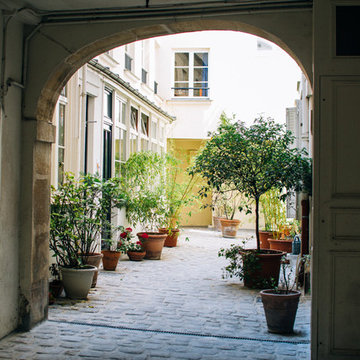
ilan zerbib art photography
Exempel på en mellanstor klassisk veranda längs med huset, med utekrukor, naturstensplattor och takförlängning
Exempel på en mellanstor klassisk veranda längs med huset, med utekrukor, naturstensplattor och takförlängning
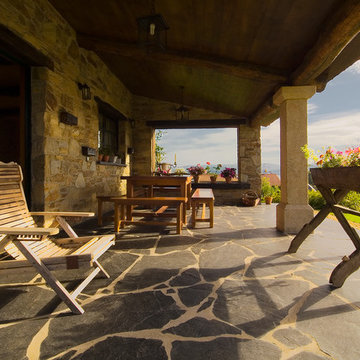
Idéer för att renovera en mellanstor rustik veranda på baksidan av huset, med utekrukor, naturstensplattor och takförlängning
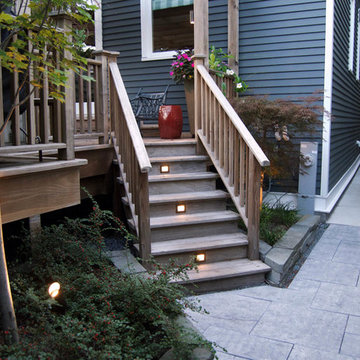
Idéer för att renovera en mellanstor vintage veranda på baksidan av huset, med utekrukor, trädäck och en pergola
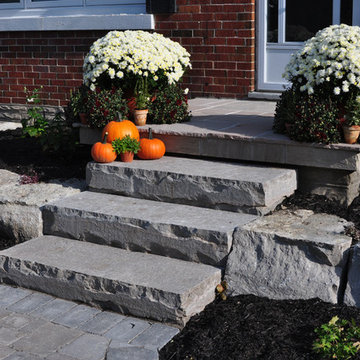
Photographer: Nick Zgraja
Foto på en veranda framför huset, med utekrukor och naturstensplattor
Foto på en veranda framför huset, med utekrukor och naturstensplattor
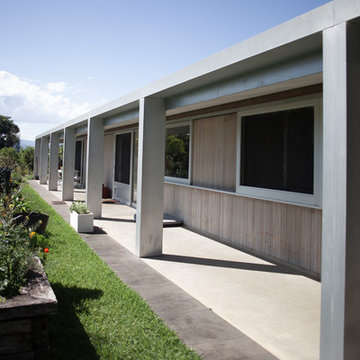
Lune de Sang is an intergenerational venture that will see the transformation of a former dairy property into a sustainably harvested forest with trees that take up to 300 years to mature.
The site is comprised of two working sheds, a family pavilion, a log cabin and the general manager's residence. The residence occupies a key position in the rural landscape and the buildings have been shifted from the cardinal axes of the site to provide surveillance of the entrance gate and to the overall site.
Given the magnitude of this venture an on-site general manager is needed to ensure operations run smoothly on a daily and long-term basis. The residence was conceived to calibrate its functions around the general manager's professional and family life. It is comprised of a combined office / dwelling and a detached shed. The office is located at the northern end of the building and offers good sightlines to the entrance and overall site.
Designed to withstand bushfires, the building's exterior is cladded with zincalume sheets and fire resistant hardwoods. The verandah is articulated by oversized columns, which accentuate the residence's presence and frame the landscape beyond. It not only serves as a viewing and surveillance platform but also contributes to moderating the sub-tropical climate and during summer months turns into a second circulation zone between rooms.
The generic gable roof allows the residence to maintain a low line in this vast setting and remains akin to the traditional architecture of the region. The shape of the roof is reflected within the interior of the residence with white plaster walls rising to meet a rich geometry of pitched planes and junctions. Windows with concealed aluminum framing create sharply defined viewports that capture the green landscape within the interior of the space. This experience is enhanced by contrasting the intensity of these framed views with a mute interior palette; comprised of concrete floors and white walls.
The general manager's residence is in some respect a reinterpretation of the traditional vernacular architecture of the area. It is humble and respectful of its surroundings. In its simple expression it longs to this notion of timelessness.
47 foton på svart veranda, med utekrukor
1