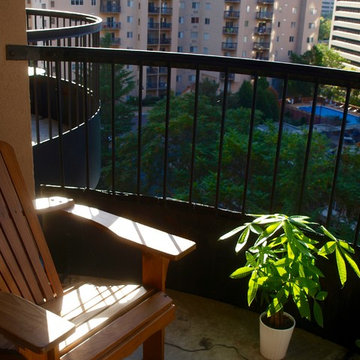48 foton på svart veranda, med utekrukor
Sortera efter:
Budget
Sortera efter:Populärt i dag
21 - 40 av 48 foton
Artikel 1 av 3
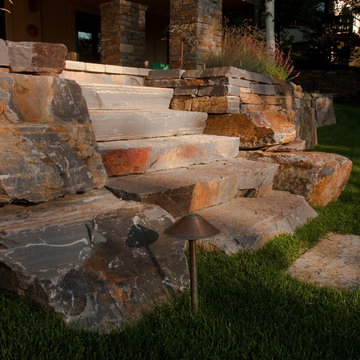
Idéer för stora vintage verandor på baksidan av huset, med naturstensplattor, utekrukor och takförlängning
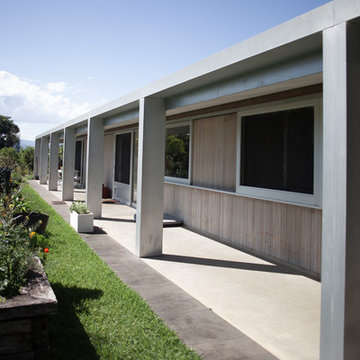
Lune de Sang is an intergenerational venture that will see the transformation of a former dairy property into a sustainably harvested forest with trees that take up to 300 years to mature.
The site is comprised of two working sheds, a family pavilion, a log cabin and the general manager's residence. The residence occupies a key position in the rural landscape and the buildings have been shifted from the cardinal axes of the site to provide surveillance of the entrance gate and to the overall site.
Given the magnitude of this venture an on-site general manager is needed to ensure operations run smoothly on a daily and long-term basis. The residence was conceived to calibrate its functions around the general manager's professional and family life. It is comprised of a combined office / dwelling and a detached shed. The office is located at the northern end of the building and offers good sightlines to the entrance and overall site.
Designed to withstand bushfires, the building's exterior is cladded with zincalume sheets and fire resistant hardwoods. The verandah is articulated by oversized columns, which accentuate the residence's presence and frame the landscape beyond. It not only serves as a viewing and surveillance platform but also contributes to moderating the sub-tropical climate and during summer months turns into a second circulation zone between rooms.
The generic gable roof allows the residence to maintain a low line in this vast setting and remains akin to the traditional architecture of the region. The shape of the roof is reflected within the interior of the residence with white plaster walls rising to meet a rich geometry of pitched planes and junctions. Windows with concealed aluminum framing create sharply defined viewports that capture the green landscape within the interior of the space. This experience is enhanced by contrasting the intensity of these framed views with a mute interior palette; comprised of concrete floors and white walls.
The general manager's residence is in some respect a reinterpretation of the traditional vernacular architecture of the area. It is humble and respectful of its surroundings. In its simple expression it longs to this notion of timelessness.
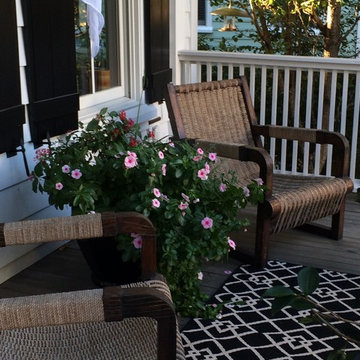
Bild på en mellanstor vintage veranda framför huset, med utekrukor, trädäck och takförlängning
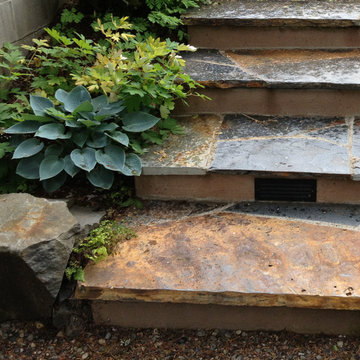
Iron Mountain Flagstone Steps built by my client Rick. Native Bleeding hearts and a hosta softer the edges of the new stairs.
Photo by Landscape Design in a Day Portland Oregon
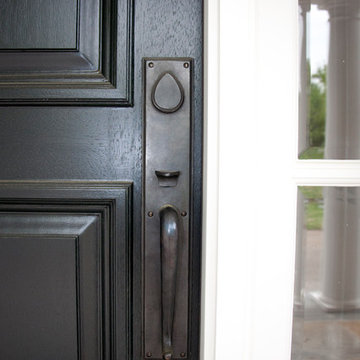
Designer: Terri Sears
Photography: Melissa Mills
Idéer för en mycket stor eklektisk veranda framför huset, med utekrukor, stämplad betong och takförlängning
Idéer för en mycket stor eklektisk veranda framför huset, med utekrukor, stämplad betong och takförlängning
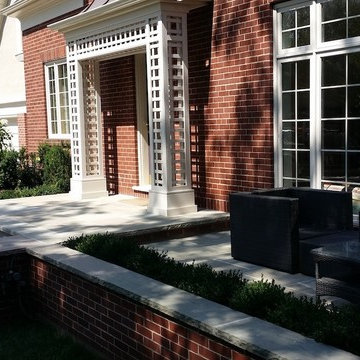
natural stone stamped floor
Inredning av en veranda framför huset, med utekrukor, naturstensplattor och takförlängning
Inredning av en veranda framför huset, med utekrukor, naturstensplattor och takförlängning
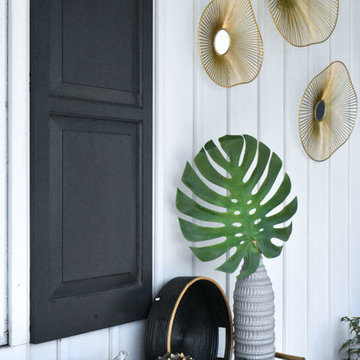
44th Annual Bucks County Designer Showhouse + Gardens on historic Peppermint Farm. All proceeds benefit the Doylestown VIA.
Designed by Lotus + Lilac Design Studio
Items available for sale at Lotus + Lilac Shoppe- online designer furnishings + artisan made goods shoppe
Paint donated by Benjamin Moore
Outdoor sconce donated by Ferguson Lighting
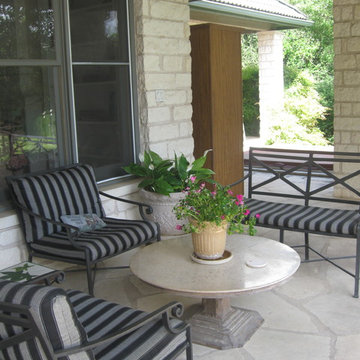
iron furniture, wood table, patio, plants, landscaping, porch, chair cushions, elegant, airy, natural
Idéer för att renovera en vintage veranda på baksidan av huset, med utekrukor, naturstensplattor och takförlängning
Idéer för att renovera en vintage veranda på baksidan av huset, med utekrukor, naturstensplattor och takförlängning
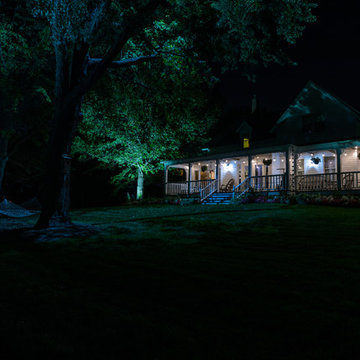
Idéer för en mellanstor modern veranda framför huset, med utekrukor, trädäck och takförlängning
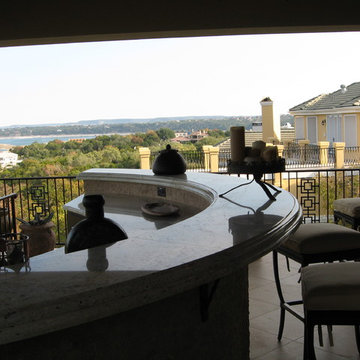
This outdoor living space overlooks Lake Travis in Austin Texas. The stone and stucco square columns are trimmed with custom metal railing. The space features a raised granite top bar with a stone face, and stone tile flooring.
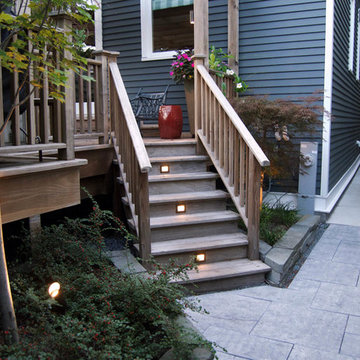
Idéer för att renovera en mellanstor vintage veranda på baksidan av huset, med utekrukor, trädäck och en pergola
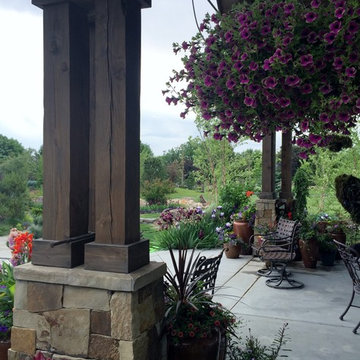
Annual color pots
photo 2017
Inspiration för mycket stora klassiska verandor på baksidan av huset, med utekrukor, betongplatta och takförlängning
Inspiration för mycket stora klassiska verandor på baksidan av huset, med utekrukor, betongplatta och takförlängning
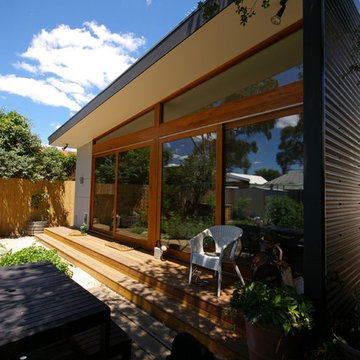
A large tree to the west of these north facing windows creates deep shade in summer for outdoor dining and relaxing
Bild på en mellanstor funkis veranda på baksidan av huset, med utekrukor, trädäck och takförlängning
Bild på en mellanstor funkis veranda på baksidan av huset, med utekrukor, trädäck och takförlängning
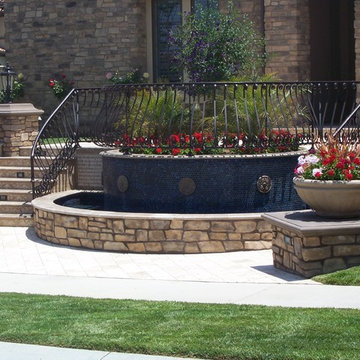
Front yard steps, planters, and water fountain
Idéer för en stor klassisk veranda framför huset, med naturstensplattor och utekrukor
Idéer för en stor klassisk veranda framför huset, med naturstensplattor och utekrukor
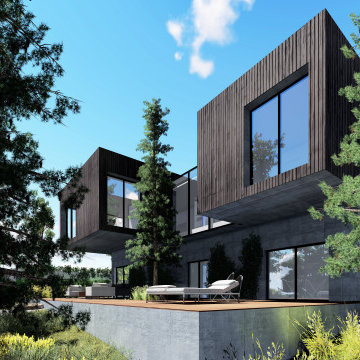
Exempel på en stor veranda framför huset, med utekrukor, trädäck och takförlängning
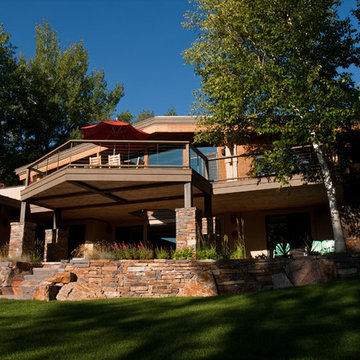
Foto på en mellanstor vintage veranda på baksidan av huset, med utekrukor, naturstensplattor och takförlängning
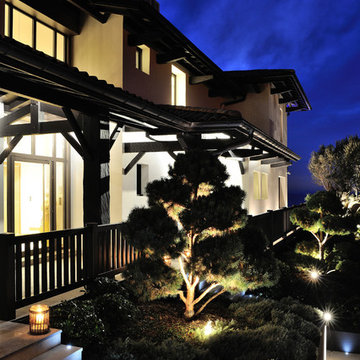
Eric Saillet
Bild på en mellanstor funkis veranda längs med huset, med utekrukor, kakelplattor och takförlängning
Bild på en mellanstor funkis veranda längs med huset, med utekrukor, kakelplattor och takförlängning
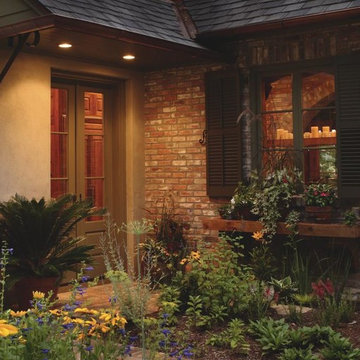
Exempel på en liten klassisk veranda framför huset, med utekrukor, marksten i tegel och takförlängning
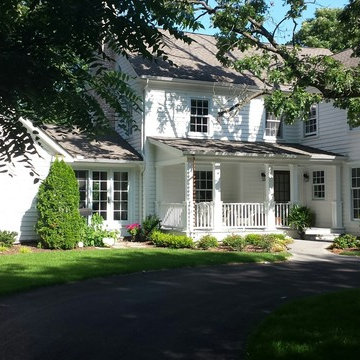
Michael S Kollman
Inspiration för mellanstora klassiska verandor framför huset, med utekrukor, trädäck och markiser
Inspiration för mellanstora klassiska verandor framför huset, med utekrukor, trädäck och markiser
48 foton på svart veranda, med utekrukor
2
