1 604 foton på svart veranda på baksidan av huset
Sortera efter:
Budget
Sortera efter:Populärt i dag
141 - 160 av 1 604 foton
Artikel 1 av 3
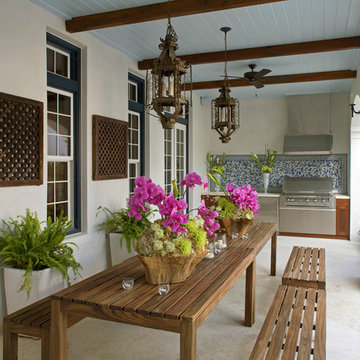
Foto på en stor medelhavsstil veranda på baksidan av huset, med naturstensplattor och takförlängning
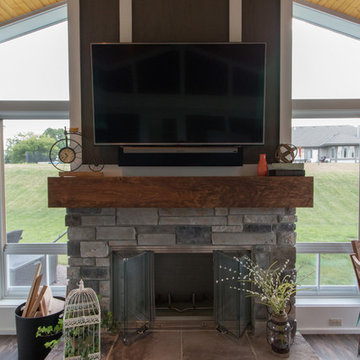
We worked with the owners to design and build a custom screened porch that would not only give them features and functionality they desired but also compliment and blend into their exisitng home.
Some of the unique features include a large wood burning fireplace with gas assist, custom mantel with cultured stone surround, A/V system with large 50" flat panel TV, multiple audio zones and more. The flooring is a luxury vinyl plank that mimicks real wood but will allow for many years of use in the "outdoor" space.
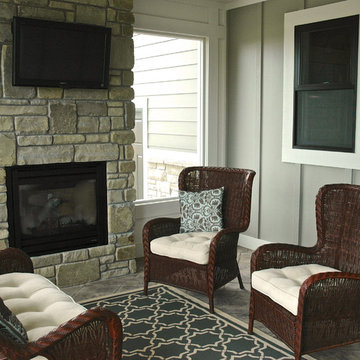
An outdoor space can become another room of your home with the right additions. This all season porch is complete with fireplace, media center and easy control with the Elan G!
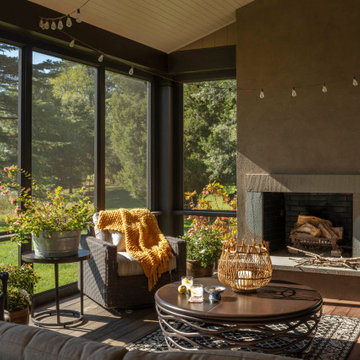
A screen porch with Ipe decking and a stucco fireplace runs the length of the great room and kitchen, ensuring each space boasts expansive views of the Chester River.
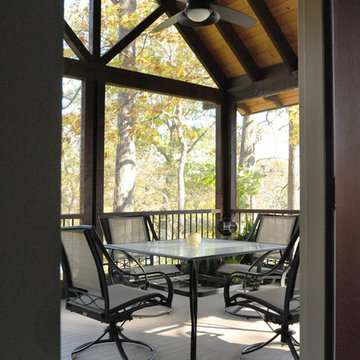
This Post and Beam constructed screened in porch allows our clients to relax directly off of the exercise room.
Idéer för mellanstora vintage verandor på baksidan av huset, med trädäck och takförlängning
Idéer för mellanstora vintage verandor på baksidan av huset, med trädäck och takförlängning
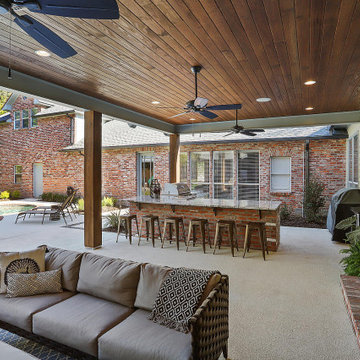
Idéer för att renovera en mellanstor vintage veranda på baksidan av huset, med betongplatta och takförlängning
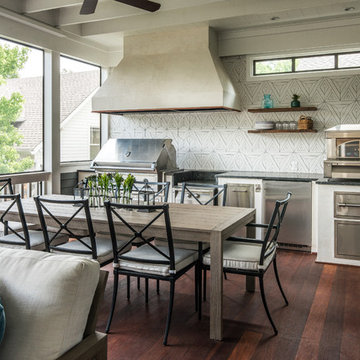
Photography: Garett + Carrie Buell of Studiobuell/ studiobuell.com
Idéer för att renovera en mellanstor vintage veranda på baksidan av huset, med trädäck och takförlängning
Idéer för att renovera en mellanstor vintage veranda på baksidan av huset, med trädäck och takförlängning
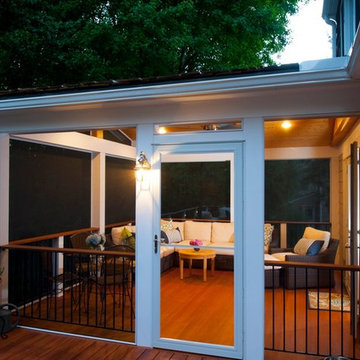
Inspiration för stora klassiska innätade verandor på baksidan av huset, med trädäck och takförlängning
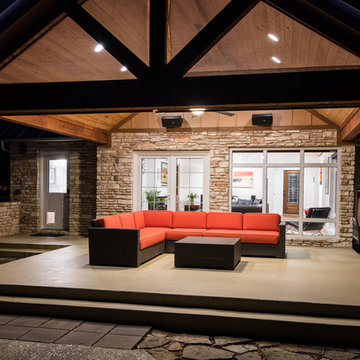
Carlos Barron Photography
Idéer för en stor modern veranda på baksidan av huset, med en fontän och betongplatta
Idéer för en stor modern veranda på baksidan av huset, med en fontän och betongplatta
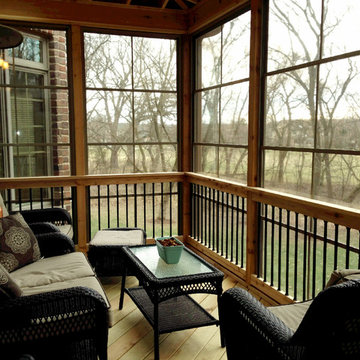
Vertical 4-Track windows transform your screen porch into a space that is usable three seasons or even all year round. These vinyl windows are available in multiple sizes and are designed to allow you to open them 25%, 50%, or 75%.
~Archadeck of Chicagoland
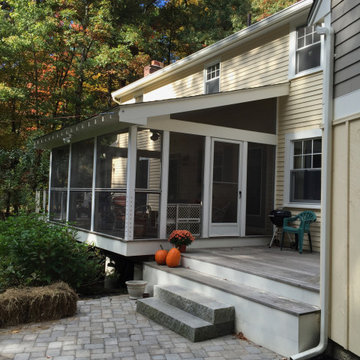
An extra living space for the summer months.
Inspiration för mellanstora klassiska innätade verandor på baksidan av huset, med marksten i betong och kabelräcke
Inspiration för mellanstora klassiska innätade verandor på baksidan av huset, med marksten i betong och kabelräcke
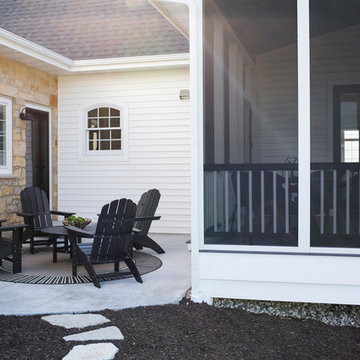
A circular flow of spaces includes the kitchen, foyer, patio, dining room, and screen porch. It's perfect for entertaining!
Photo Credit: Beth Skogen
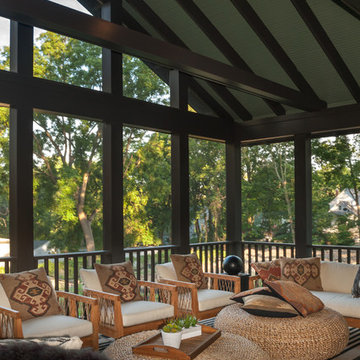
The screened porch is an inviting, casual space.
Contractor: Maven Development
Photo: Emily Rose Imagery
Inspiration för en liten amerikansk innätad veranda på baksidan av huset, med takförlängning
Inspiration för en liten amerikansk innätad veranda på baksidan av huset, med takförlängning
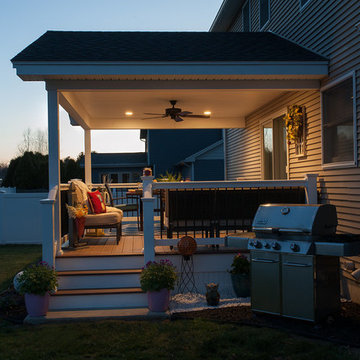
We built this porch off the back of the customer's home.
Foto på en liten funkis veranda på baksidan av huset, med betongplatta och takförlängning
Foto på en liten funkis veranda på baksidan av huset, med betongplatta och takförlängning
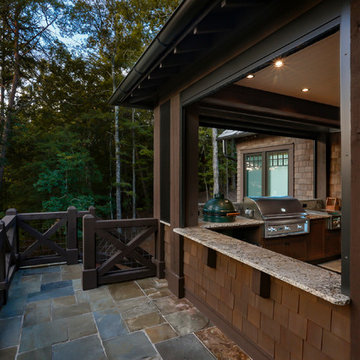
Inredning av en maritim stor veranda på baksidan av huset, med utekök, naturstensplattor och takförlängning
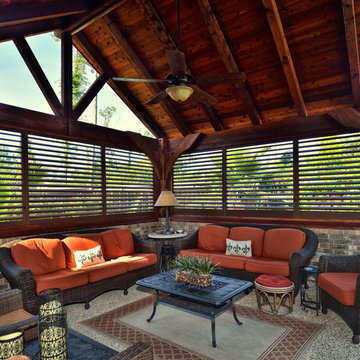
Exempel på en stor amerikansk innätad veranda på baksidan av huset, med betongplatta och takförlängning
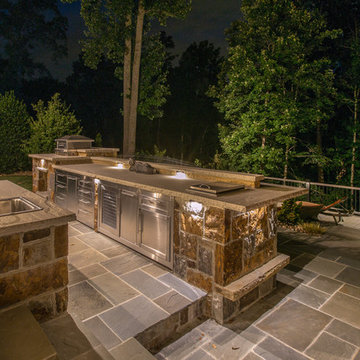
Photos by: Bruce Saunders with Connectivity Group LLC
Idéer för en stor amerikansk veranda på baksidan av huset, med utekök och naturstensplattor
Idéer för en stor amerikansk veranda på baksidan av huset, med utekök och naturstensplattor
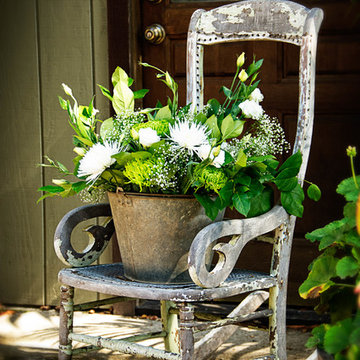
Up-cycled chair and flowers by Whitney Design Studios.
Photo: Melaina DeHazes of Belle Foto, Santa Cruz, CA
Idéer för shabby chic-inspirerade verandor på baksidan av huset
Idéer för shabby chic-inspirerade verandor på baksidan av huset
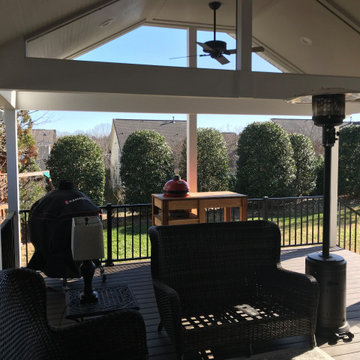
Beautiful porch with a a grill deck and a patio and firepit off the steps. Retractable screens are going to be added to separate the grill deck and screened porch. Fans overhead to help keep it enjoyable year round as well!
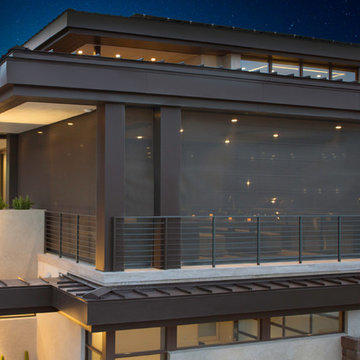
Idéer för en stor modern veranda på baksidan av huset, med takförlängning, en öppen spis och kakelplattor
1 604 foton på svart veranda på baksidan av huset
8