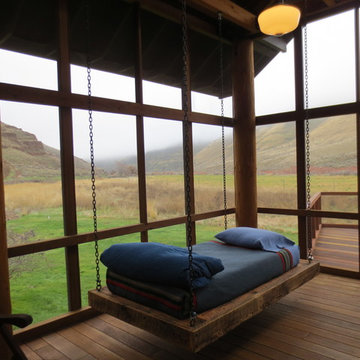1 604 foton på svart veranda på baksidan av huset
Sortera efter:
Budget
Sortera efter:Populärt i dag
101 - 120 av 1 604 foton
Artikel 1 av 3
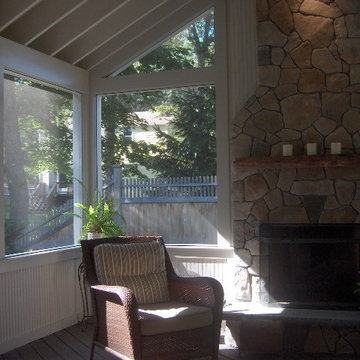
new screened porch with fireplace, cathedral ceiling & fan with beadboard ceiling and walls
Exempel på en stor klassisk innätad veranda på baksidan av huset, med trädäck och takförlängning
Exempel på en stor klassisk innätad veranda på baksidan av huset, med trädäck och takförlängning
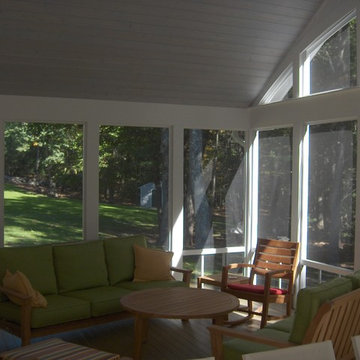
new screen porch addition with high beadboard ceilings and open views
Idéer för stora eklektiska innätade verandor på baksidan av huset, med trädäck och takförlängning
Idéer för stora eklektiska innätade verandor på baksidan av huset, med trädäck och takförlängning
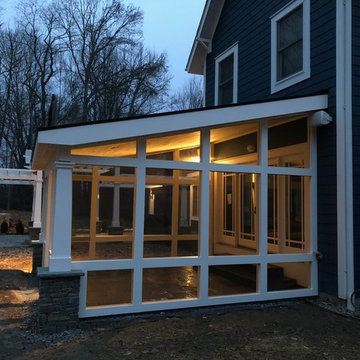
This inviting backyard in Salt Point allows the homeowner to entertain guests in any weather. A large covered porch offers a seamless transition from inside the home to the fire pit and backyard seating areas. Connected by a stone path, a nearby pergola gives guests a place to congregate for engaging conversations.
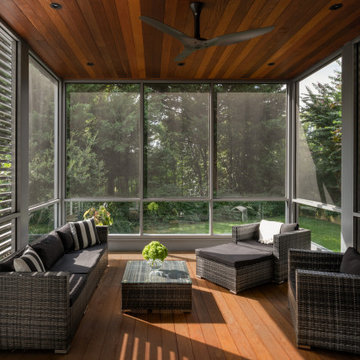
Inspiration för stora moderna innätade verandor på baksidan av huset, med takförlängning och räcke i metall
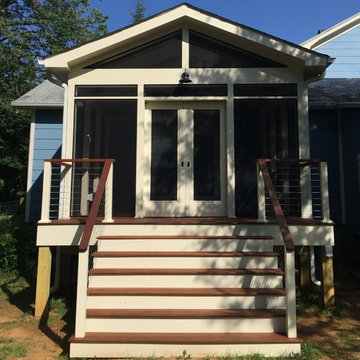
Inspiration för en mellanstor lantlig innätad veranda på baksidan av huset, med trädäck och takförlängning
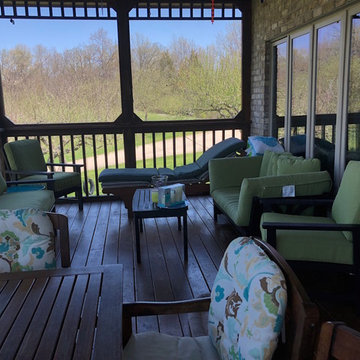
Inspiration för mellanstora rustika innätade verandor på baksidan av huset, med trädäck och takförlängning
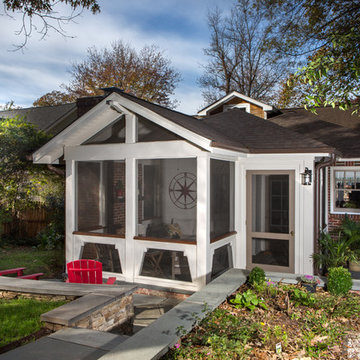
Inspiration för klassiska innätade verandor på baksidan av huset, med naturstensplattor

Michael Ventura
Idéer för stora vintage verandor på baksidan av huset, med trädäck och takförlängning
Idéer för stora vintage verandor på baksidan av huset, med trädäck och takförlängning
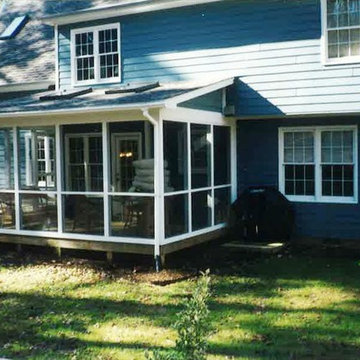
Inspiration för mellanstora innätade verandor på baksidan av huset, med trädäck och takförlängning
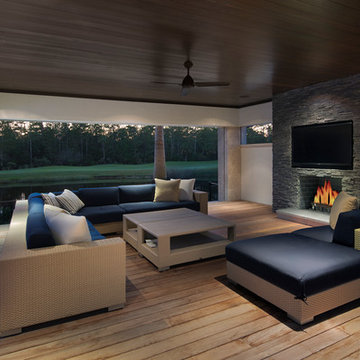
Giovanni Photography
Idéer för stora vintage verandor på baksidan av huset, med en öppen spis och takförlängning
Idéer för stora vintage verandor på baksidan av huset, med en öppen spis och takförlängning
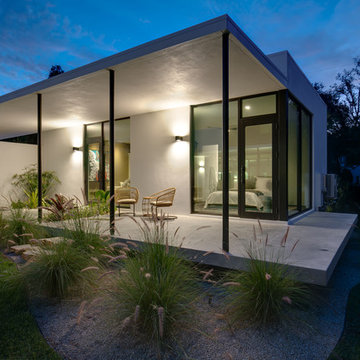
SeaThru is a new, waterfront, modern home. SeaThru was inspired by the mid-century modern homes from our area, known as the Sarasota School of Architecture.
This homes designed to offer more than the standard, ubiquitous rear-yard waterfront outdoor space. A central courtyard offer the residents a respite from the heat that accompanies west sun, and creates a gorgeous intermediate view fro guest staying in the semi-attached guest suite, who can actually SEE THROUGH the main living space and enjoy the bay views.
Noble materials such as stone cladding, oak floors, composite wood louver screens and generous amounts of glass lend to a relaxed, warm-contemporary feeling not typically common to these types of homes.
Photos by Ryan Gamma Photography

Idéer för en mellanstor klassisk innätad veranda på baksidan av huset, med en pergola och räcke i trä
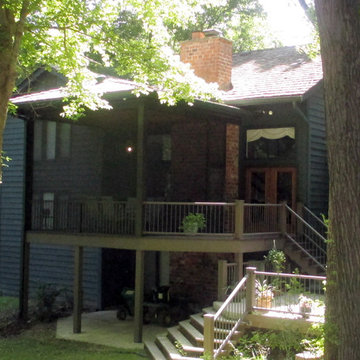
This Chesterfield screened room and deck combination is nestled in the woods. The wide and tall screen panels allow the homeowners great views of trees and wildlife. The composite deck will offer years of low maintenance enjoyment.
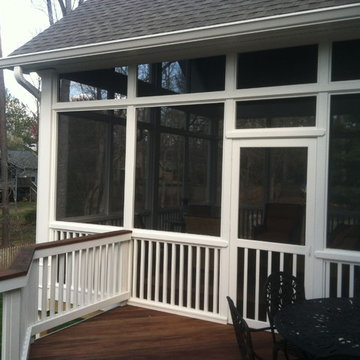
This spacious screen porch was originally planned 3 years ago and put on hold until now. It features a new deck with Tiger Wood flooring, 10' walls and 16' to the top of the ceiling in the gable.
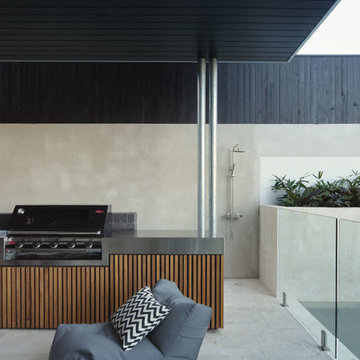
Architecturally designed small lot modern home with Scandinavian design, timber and natural materials, modern features and fixtures.
Exempel på en modern veranda på baksidan av huset, med utekök och marksten i betong
Exempel på en modern veranda på baksidan av huset, med utekök och marksten i betong
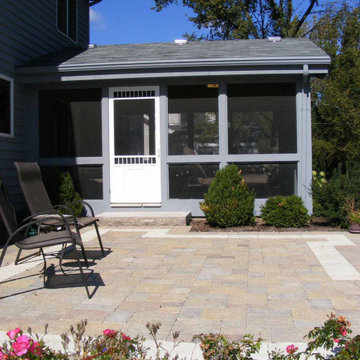
Inspiration för en mellanstor vintage innätad veranda på baksidan av huset, med naturstensplattor, takförlängning och räcke i glas
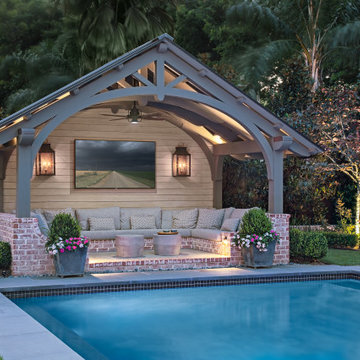
Custom heavy timber framed pool pavilion set at end of swimming pool. The base of the pavilion is a contoured brick bench with custom upholstered cushions & pillows. The roof structure is arched, load bearing timber trusses. The back wall holds a large television & customized copper lanterns.
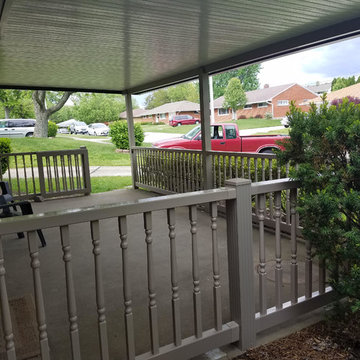
Inspiration för mellanstora klassiska verandor på baksidan av huset, med marksten i betong och takförlängning
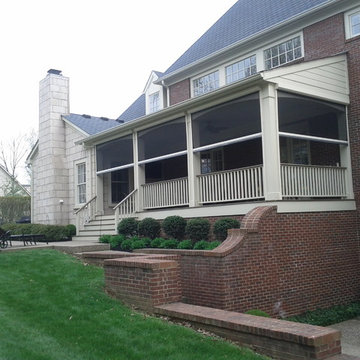
Idéer för mellanstora vintage innätade verandor på baksidan av huset, med trädäck och takförlängning
1 604 foton på svart veranda på baksidan av huset
6
