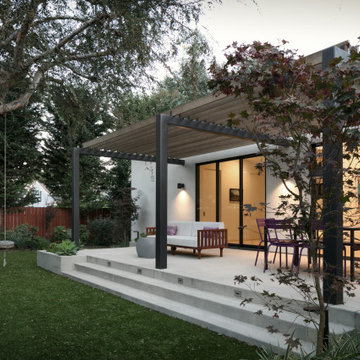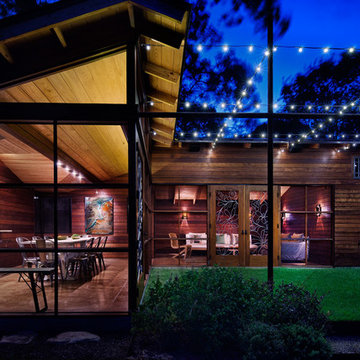1 604 foton på svart veranda på baksidan av huset
Sortera efter:
Budget
Sortera efter:Populärt i dag
41 - 60 av 1 604 foton
Artikel 1 av 3
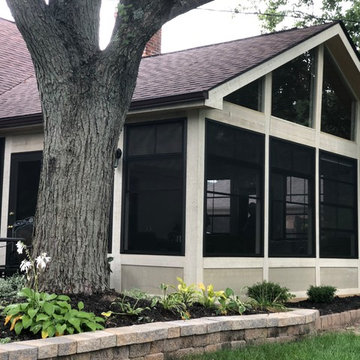
This beautiful Eze Breeze 3 season room looks like a very natural and original extension of the existing home! Archadeck of Columbus achieved a cohesive aesthetic by matching the shingles of the new structure to those original to the home. Low maintenance, high-quality materials go into the construction of our Upper Arlington Eze Breeze porches. The knee wall of this 3 season room boasts Hardie Panels and the room is trimmed in Boral. The gorgeous, dark bronze Eze Breeze windows add dramatic contrast to the light siding and trim. A matching Eze Breeze cabana door was an obvious choice for this project, offering operable windows for ultimate comfort open or closed.
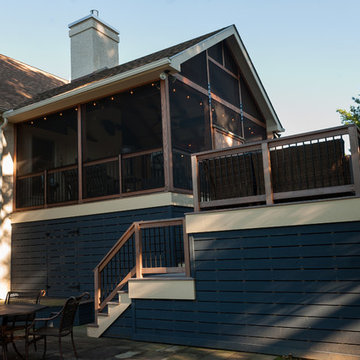
John Welsh
Inspiration för rustika innätade verandor på baksidan av huset, med takförlängning
Inspiration för rustika innätade verandor på baksidan av huset, med takförlängning
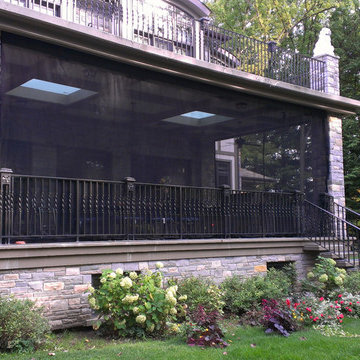
Outdoor curtains allow you to enjoy the beautiful summer weather without the hassle of mosquitoes and crawling and flying bugs!
Idéer för att renovera en stor funkis innätad veranda på baksidan av huset, med trädäck och takförlängning
Idéer för att renovera en stor funkis innätad veranda på baksidan av huset, med trädäck och takförlängning
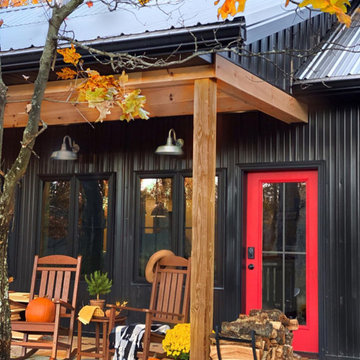
Foto på en liten lantlig veranda på baksidan av huset, med betongplatta och takförlängning
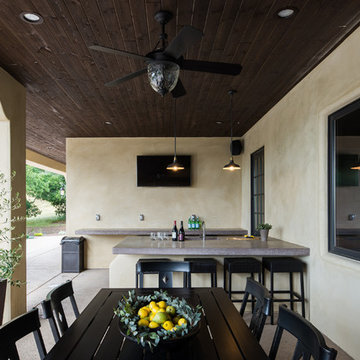
Idéer för medelhavsstil verandor på baksidan av huset, med betongplatta och takförlängning

A custom BBQ area under a water proof roof with a custom cedar ceiling. Picture by Tom Jacques.
Bild på en funkis veranda på baksidan av huset, med takförlängning
Bild på en funkis veranda på baksidan av huset, med takförlängning
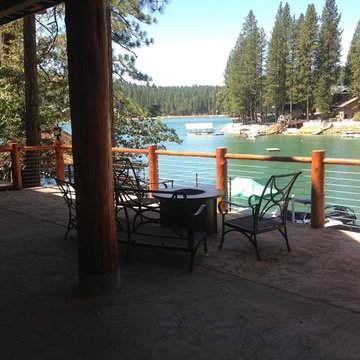
Bild på en mycket stor amerikansk veranda på baksidan av huset, med betongplatta och takförlängning
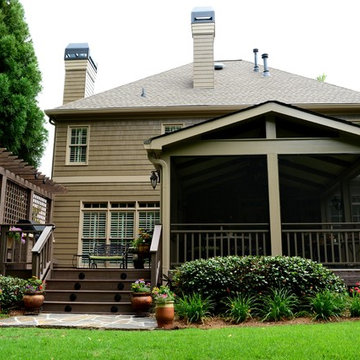
Whole exterior renovation! Stucco to wood paneling siding, screened porch and deck!
Idéer för att renovera en mellanstor vintage veranda på baksidan av huset
Idéer för att renovera en mellanstor vintage veranda på baksidan av huset
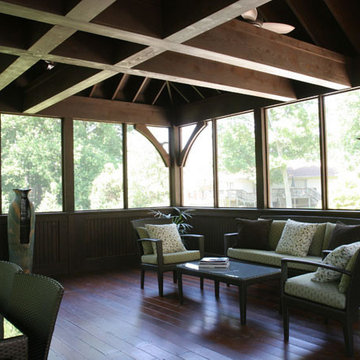
Designed and built by Land Art Design, Inc.
Idéer för en mellanstor rustik innätad veranda på baksidan av huset, med trädäck och takförlängning
Idéer för en mellanstor rustik innätad veranda på baksidan av huset, med trädäck och takförlängning
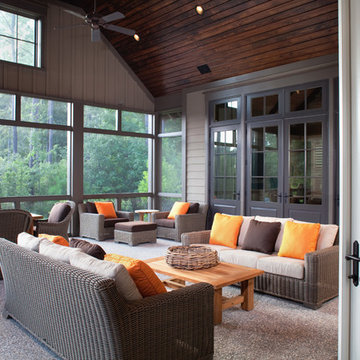
Idéer för en mellanstor klassisk veranda på baksidan av huset, med takförlängning och betongplatta
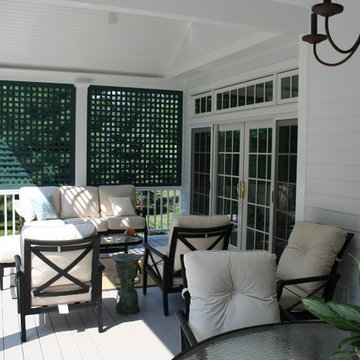
This is a covered porch addition done in a classic cottage style, with beadboard details and lattice work.
Inspiration för stora klassiska innätade verandor på baksidan av huset, med trädäck och takförlängning
Inspiration för stora klassiska innätade verandor på baksidan av huset, med trädäck och takförlängning
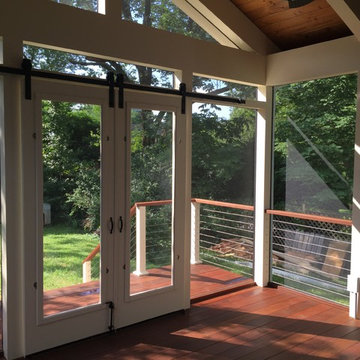
Idéer för mellanstora lantliga innätade verandor på baksidan av huset, med trädäck och takförlängning
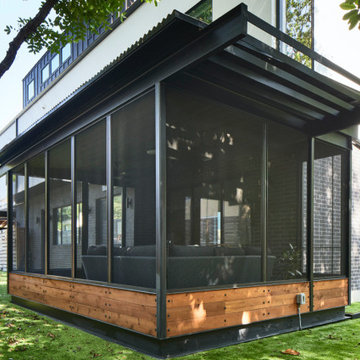
Bild på en mellanstor funkis innätad veranda på baksidan av huset, med marksten i betong, takförlängning och räcke i metall
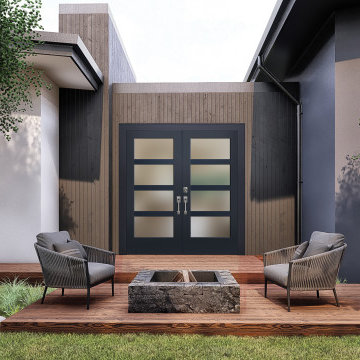
Create a space for entertaining. Your doors can make a statement, and they create a fluidity of your modern design throughout your home. Create the patio of your dreams.
Front Door: VistaGrande with Modern SDL Bars
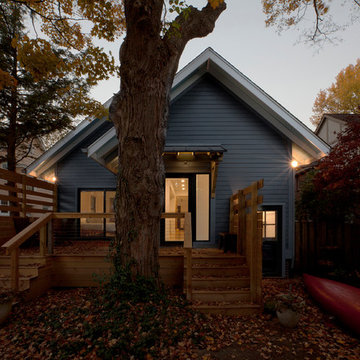
Back porch continues Craftsman theme but with a slightly more modern twist. Deck was designed to integrate and wrap pre-existing monumental hardwood - Architecture/Interior Design/Renderings/Photography: HAUS | Architecture - Construction Management: WERK | Building Modern
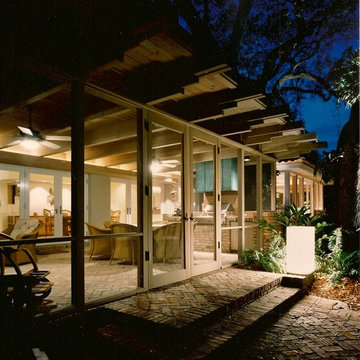
Bild på en mellanstor funkis innätad veranda på baksidan av huset, med marksten i tegel och takförlängning
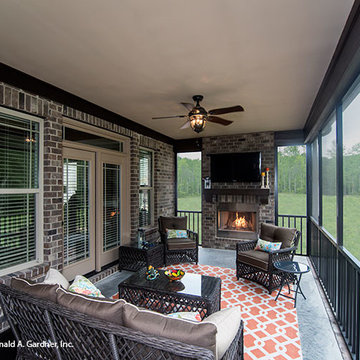
This family-friendly design is centered around open living space, with a cathedral great room and eye-catching dining room meeting at the expansive kitchen. A walk-in pantry, coat closet, and utility room sit between the garage and the kitchen, convenient yet out of the way. Two bedrooms with plenty of closet space share a Jack-and-Jill bathroom at the rear of the plan, while the study and master suite are positioned across the plan for privacy. The master suite enjoys a large bathroom, dual walk-in closets, and French doors leading to a porch with fireplace.
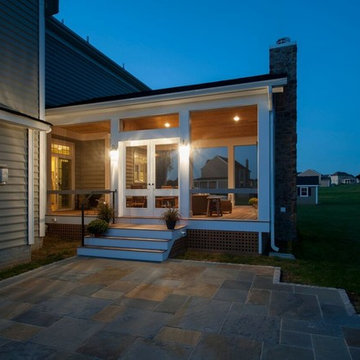
Idéer för att renovera en stor rustik innätad veranda på baksidan av huset, med trädäck och takförlängning
1 604 foton på svart veranda på baksidan av huset
3
