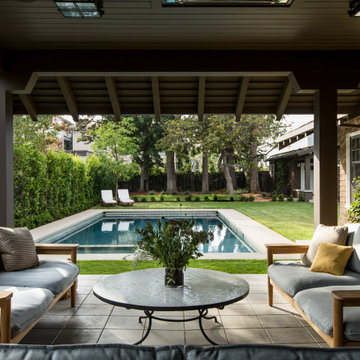1 604 foton på svart veranda på baksidan av huset
Sortera efter:
Budget
Sortera efter:Populärt i dag
21 - 40 av 1 604 foton
Artikel 1 av 3

The Kelso's Porch is a stunning outdoor space designed for comfort and entertainment. It features a beautiful brick fireplace surround, creating a cozy atmosphere and a focal point for gatherings. Ceiling heaters are installed to ensure warmth during cooler days or evenings, allowing the porch to be enjoyed throughout the year. The porch is covered, providing protection from the elements and allowing for outdoor enjoyment even during inclement weather. An outdoor covered living space offers additional seating and lounging areas, perfect for relaxing or hosting guests. The porch is equipped with outdoor kitchen appliances, allowing for convenient outdoor cooking and entertaining. A round chandelier adds a touch of elegance and provides ambient lighting. Skylights bring in natural light and create an airy and bright atmosphere. The porch is furnished with comfortable wicker furniture, providing a cozy and stylish seating arrangement. The Kelso's Porch is a perfect retreat for enjoying the outdoors in comfort and style, whether it's for relaxing by the fireplace, cooking and dining al fresco, or simply enjoying the company of family and friends.
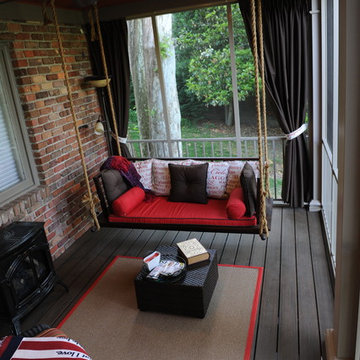
Klassisk inredning av en mellanstor innätad veranda på baksidan av huset, med trädäck och takförlängning
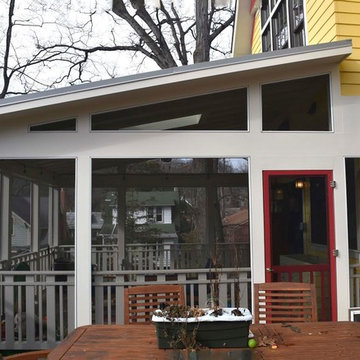
Inspiration för en mellanstor vintage innätad veranda på baksidan av huset, med trädäck och takförlängning
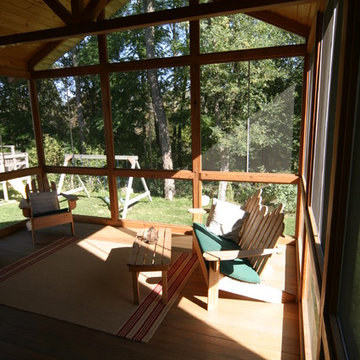
Klassisk inredning av en stor innätad veranda på baksidan av huset, med trädäck och takförlängning
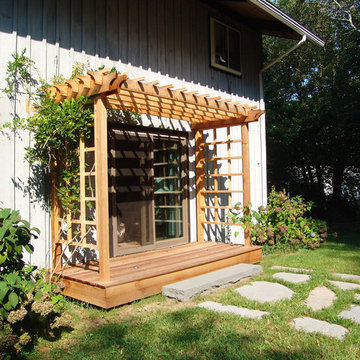
The new pergola and deck make a welcoming back entry.
Inspiration för en liten vintage veranda på baksidan av huset, med trädäck och en pergola
Inspiration för en liten vintage veranda på baksidan av huset, med trädäck och en pergola
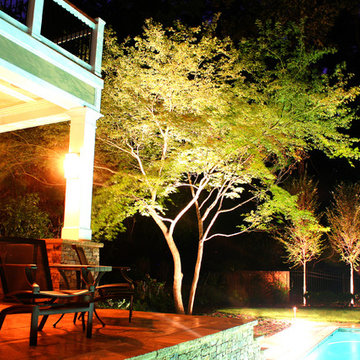
Ideal for parties or simply relaxing with the family, this backyard transformation brings style and functionality to a home. Total Project features pool, patio, spa, two-story outdoor fireplace, outdoor kitchen, deck, and landscaping. Photo courtesy of Micah Rogers.

This new house is located in a quiet residential neighborhood developed in the 1920’s, that is in transition, with new larger homes replacing the original modest-sized homes. The house is designed to be harmonious with its traditional neighbors, with divided lite windows, and hip roofs. The roofline of the shingled house steps down with the sloping property, keeping the house in scale with the neighborhood. The interior of the great room is oriented around a massive double-sided chimney, and opens to the south to an outdoor stone terrace and gardens. Photo by: Nat Rea Photography

Renovated outdoor patio with new flooring, furnishings upholstery, pass through window, and skylight. Design by Petrie Point Interior Design.
Lorin Klaris Photography
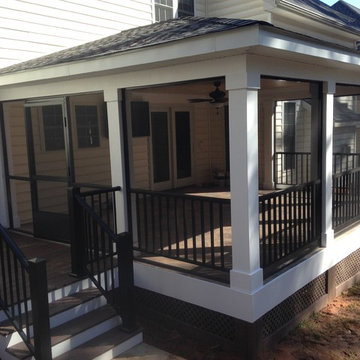
Exempel på en mellanstor amerikansk innätad veranda på baksidan av huset, med takförlängning
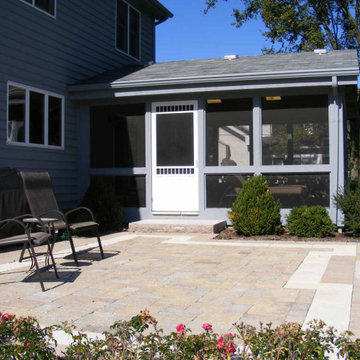
Inspiration för mellanstora klassiska innätade verandor på baksidan av huset, med naturstensplattor, takförlängning och räcke i glas

Foto på en vintage veranda på baksidan av huset, med naturstensplattor och takförlängning
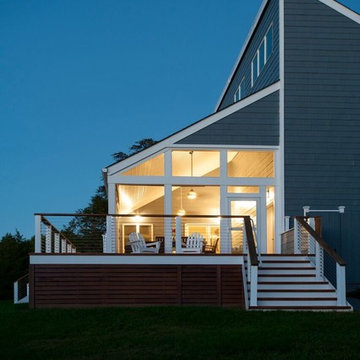
Idéer för att renovera en stor vintage innätad veranda på baksidan av huset, med trädäck och takförlängning

Bild på en stor vintage innätad veranda på baksidan av huset, med trädäck och takförlängning
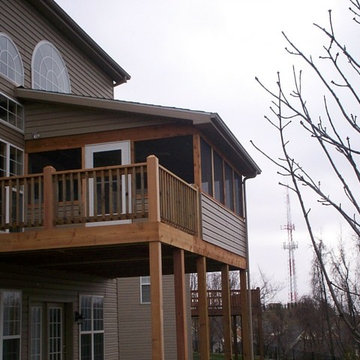
A screened in porch built on an elevated deck was designed with a shed roof and knee wall railing. The attached deck is perfect for grilling or sunning and the screen porch provides a respite from the heat or rain. Constructed with cedar, the outdoor space blends perfectly with the wooded backyard setting. Deck and screen porch project by Archadeck of West County and St. Charles County in St. Louis Mo.
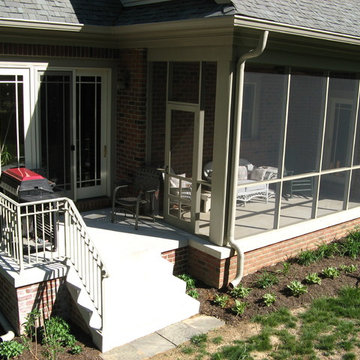
CK
Inredning av en amerikansk liten innätad veranda på baksidan av huset, med takförlängning och betongplatta
Inredning av en amerikansk liten innätad veranda på baksidan av huset, med takförlängning och betongplatta
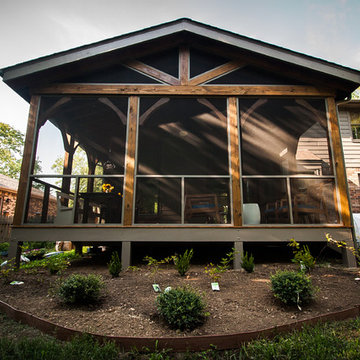
We created a new outdoor living space for this family in Franklin. It is used as an extension of their living room. Designed and built by Building Company Number 7, INC. Photo Credit - Jonathon Nichols

Inspiration för en mycket stor vintage innätad veranda på baksidan av huset, med trädäck, takförlängning och räcke i metall
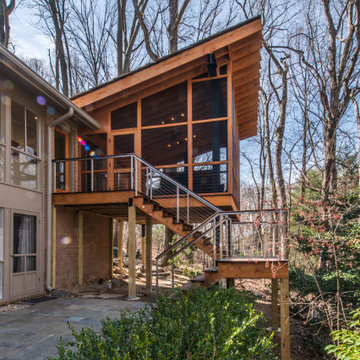
Rear screened porch with wood-burning fireplace and additional firewood storage within mantel.
Inspiration för en mellanstor funkis innätad veranda på baksidan av huset, med naturstensplattor och takförlängning
Inspiration för en mellanstor funkis innätad veranda på baksidan av huset, med naturstensplattor och takförlängning
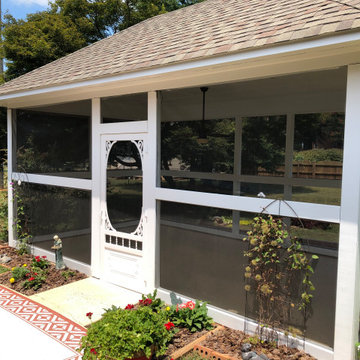
Idéer för att renovera en mellanstor vintage innätad veranda på baksidan av huset, med takförlängning
1 604 foton på svart veranda på baksidan av huset
2
