671 foton på svart veranda
Sortera efter:
Budget
Sortera efter:Populärt i dag
1 - 20 av 671 foton
Artikel 1 av 3

This transitional timber frame home features a wrap-around porch designed to take advantage of its lakeside setting and mountain views. Natural stone, including river rock, granite and Tennessee field stone, is combined with wavy edge siding and a cedar shingle roof to marry the exterior of the home with it surroundings. Casually elegant interiors flow into generous outdoor living spaces that highlight natural materials and create a connection between the indoors and outdoors.
Photography Credit: Rebecca Lehde, Inspiro 8 Studios
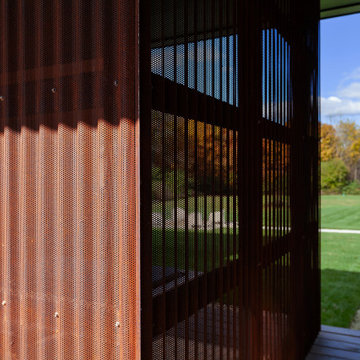
Entry porch screenwall shields hot tub area and back yard + workshop - Architect: HAUS | Architecture For Modern Lifestyles - Builder: WERK | Building Modern - Photo: HAUS
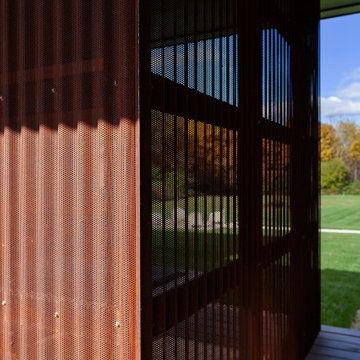
Entry porch screenwall shields hot tub area and back yard + workshop - Architect: HAUS | Architecture For Modern Lifestyles - Builder: WERK | Building Modern - Photo: HAUS
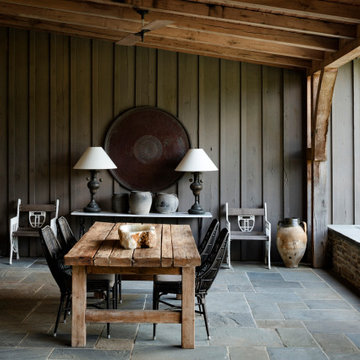
Devin Kimmel of Kimmel Studio Architects designed this covered porch. Kimmel says that gothic arches inspired the shape of the timber frame.
Idéer för en mellanstor lantlig veranda på baksidan av huset, med naturstensplattor och takförlängning
Idéer för en mellanstor lantlig veranda på baksidan av huset, med naturstensplattor och takförlängning

Idéer för en mellanstor lantlig veranda framför huset, med trädäck och takförlängning
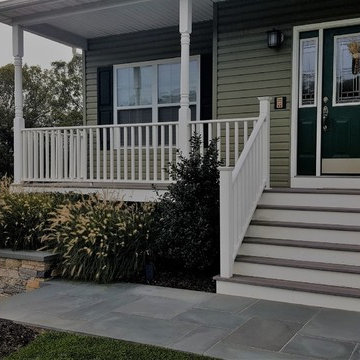
Inspiration för en stor vintage veranda framför huset, med takförlängning och naturstensplattor
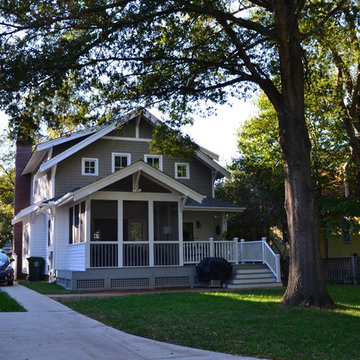
Custom screened in porch on Raleigh, NC home that is designed to fit in seamlessly with the existing home.
Bild på en mellanstor amerikansk innätad veranda på baksidan av huset, med takförlängning
Bild på en mellanstor amerikansk innätad veranda på baksidan av huset, med takförlängning
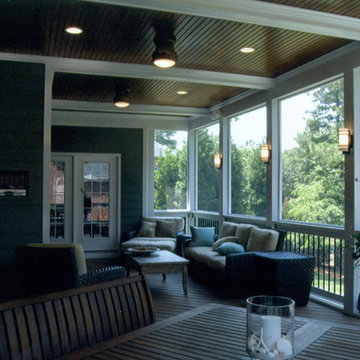
This client's porch blends farmhouse, beach, traditional, and modern styles with such ease. The decking being set on a diagonal against the tongue in groove wood ceiling focuses your eyes to the center and lets you take in the scenery outside and carefully selected decor inside. The exposed beams being white lifts the ceiling and contrasts perfectly with the dark green siding and stained ceiling.
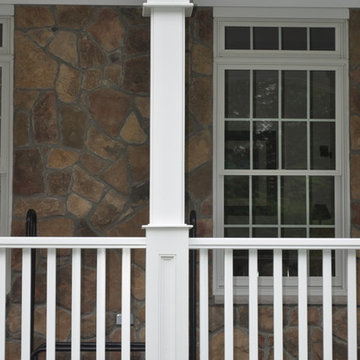
Kehoe Kustom, LLC
Inredning av en klassisk stor veranda framför huset, med takförlängning
Inredning av en klassisk stor veranda framför huset, med takförlängning

Inspiration för en mellanstor eklektisk veranda framför huset, med betongplatta och takförlängning

Porch of original Craftsman house with new windows to match new build material combinations. Garden ahead.
Inredning av en modern mellanstor veranda framför huset, med utekök, kakelplattor, takförlängning och räcke i trä
Inredning av en modern mellanstor veranda framför huset, med utekök, kakelplattor, takförlängning och räcke i trä

To avoid blocking views from interior spaces, this porch was set to the side of the kitchen. Telescoping sliding doors create a seamless connection between inside and out.

View of an outdoor cooking space custom designed & fabricated of raw steel & reclaimed wood. The motorized awning door concealing a large outdoor television in the vent hood is shown open. The cabinetry includes a built-in ice chest.

Shades of white play an important role in this transitional cozy chic outdoor space. Beneath the vaulted porch ceiling is a gorgeous white painted brick fireplace with comfortable seating & an intimate dining space that provides the perfect outdoor entertainment setting.

Архитекторы: Дмитрий Глушков, Фёдор Селенин; Фото: Антон Лихтарович
Inredning av en modern stor innätad veranda framför huset, med takförlängning, naturstensplattor och räcke i trä
Inredning av en modern stor innätad veranda framför huset, med takförlängning, naturstensplattor och räcke i trä
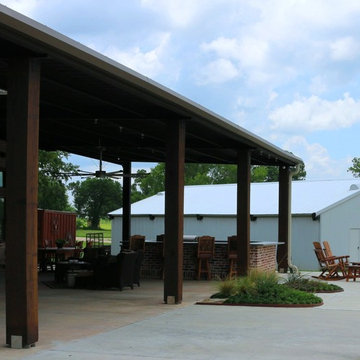
View of front porch and Garages
Idéer för en stor lantlig veranda framför huset, med utekök, betongplatta och takförlängning
Idéer för en stor lantlig veranda framför huset, med utekök, betongplatta och takförlängning
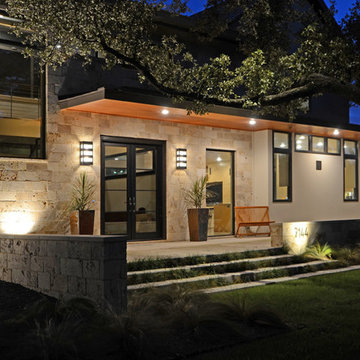
Inspiration för en stor funkis veranda framför huset, med betongplatta och markiser
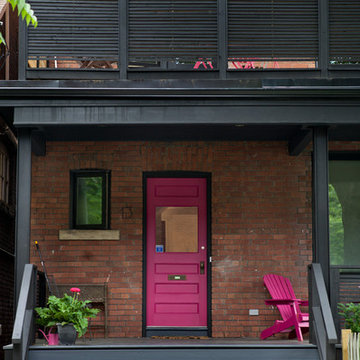
industrial steel posts framing front porch, fuscia- coloured front door
photos by Tory Zimmerman
Exempel på en mellanstor eklektisk veranda framför huset, med takförlängning
Exempel på en mellanstor eklektisk veranda framför huset, med takförlängning

Renovated outdoor patio with new flooring, furnishings upholstery, pass through window, and skylight. Design by Petrie Point Interior Design.
Lorin Klaris Photography
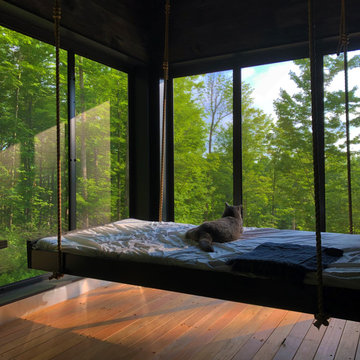
This 26' x9' screened porch is suuronded by nature.
Ippe decking with complete wataer-proofing and drain is installed below. Abundant cross ventilation during summer, keeping the bugs out.
671 foton på svart veranda
1