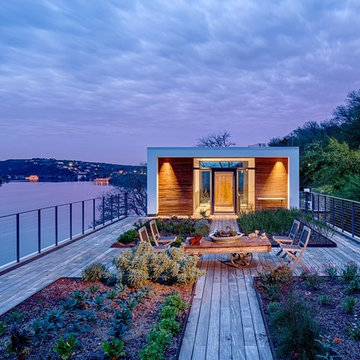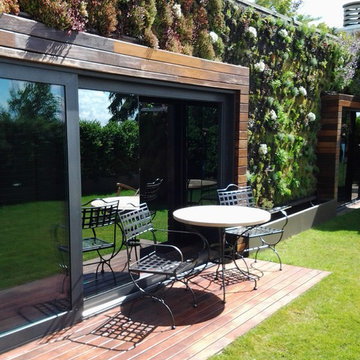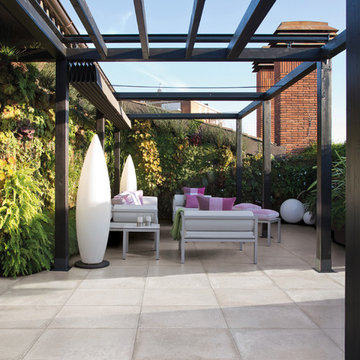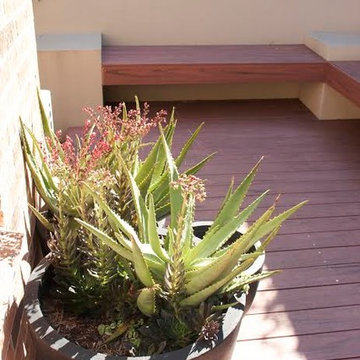623 foton på terrass, med en vertikal trädgård
Sortera efter:
Budget
Sortera efter:Populärt i dag
41 - 60 av 623 foton
Artikel 1 av 2
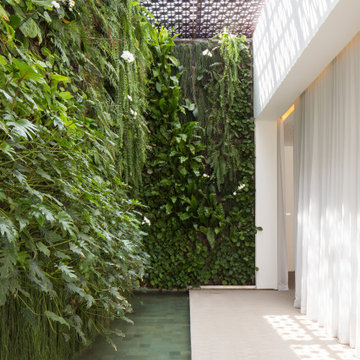
Inredning av en modern liten terrass längs med huset, med en vertikal trädgård och en pergola
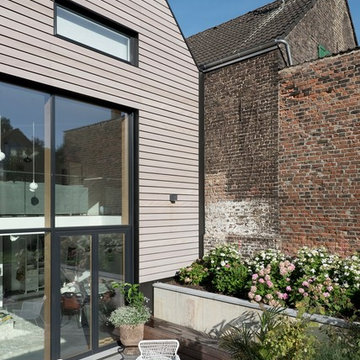
Fotografie René Kersting
Inspiration för små lantliga terrasser på baksidan av huset, med en vertikal trädgård och takförlängning
Inspiration för små lantliga terrasser på baksidan av huset, med en vertikal trädgård och takförlängning
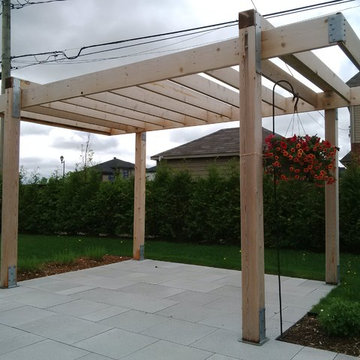
Modern inredning av en liten terrass på baksidan av huset, med en vertikal trädgård och en pergola
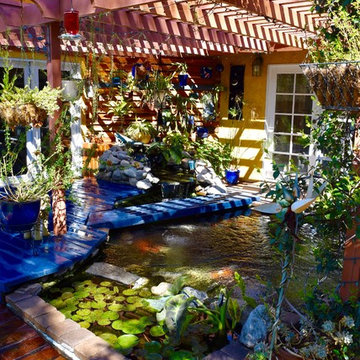
after redoing the deck and refinishing the redwood bridge.
Inredning av en eklektisk mellanstor terrass på baksidan av huset, med en vertikal trädgård och en pergola
Inredning av en eklektisk mellanstor terrass på baksidan av huset, med en vertikal trädgård och en pergola
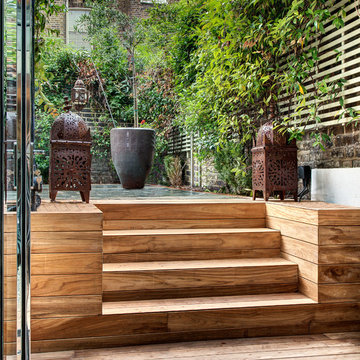
studio http://www.elipsdesign.com/portfolio/4ms
Idéer för en mellanstor asiatisk terrass på baksidan av huset, med en vertikal trädgård
Idéer för en mellanstor asiatisk terrass på baksidan av huset, med en vertikal trädgård
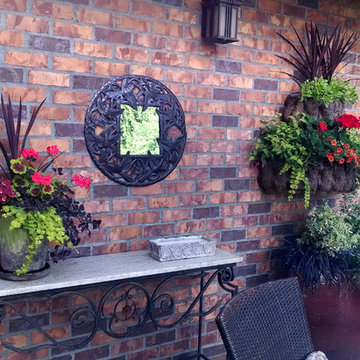
This entertaining deck open directly from the kitchen/family setting area. The containers are attractive throughout the year and combined with the furniture and wall mirror the expanse of brick wall is softened. The plant colors echo the brick and house colors and are repeated throughout the gardens. The sideboard and wire hanging containers are from Home and Garden Art in Seattle. The large red pot is from AW Pottery Northwest.
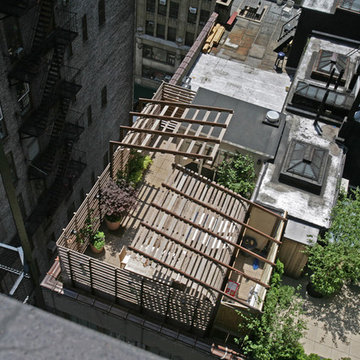
View from southern neighboring building. Wood boards of trellises are spaced differently depending on exposure to sun, wind and industrial noises as well as privacy concerns. Early planting as well as the storage/potting "shed" (at lower left) are shown here too.
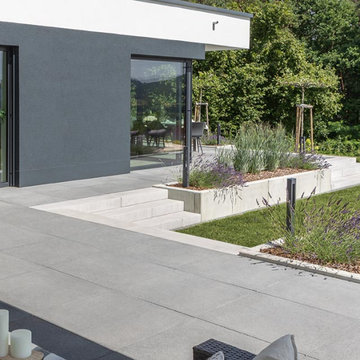
Trendig – egal ob Indoor oder Outdoor. Die graue Betonoptik bei Fliesen, Treppen, Wänden und Fassaden liegt schwer im Trend. Die pure Betonoberfläche spricht besonders Liebhaber der modernen Architektur an und passt hervorragend zum Industrial-Design. Die Blockstufen und Mauerelemente als Beeteinfassung in Sichtbeton Optik wirken als Kontrast zu Hausfassade, Terrassenplatten und grünem Rasen.
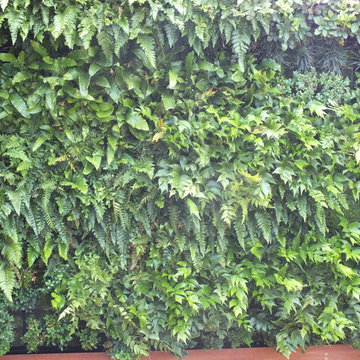
Chelsea Creek is the pinnacle of sophisticated living, these penthouse collection gardens, featuring stunning contemporary exteriors are London’s most elegant new dockside development, by St George Central London, they are due to be built in Autumn 2014
Following on from the success of her stunning contemporary Rooftop Garden at RHS Chelsea Flower Show 2012, Patricia Fox was commissioned by St George to design a series of rooftop gardens for their Penthouse Collection in London. Working alongside Tara Bernerd who has designed the interiors, and Broadway Malyon Architects, Patricia and her team have designed a series of London rooftop gardens, which although individually unique, have an underlying design thread, which runs throughout the whole series, providing a unified scheme across the development.
Inspiration was taken from both the architecture of the building, and from the interiors, and Aralia working as Landscape Architects developed a series of Mood Boards depicting materials, features, art and planting. This groundbreaking series of London rooftop gardens embraces the very latest in garden design, encompassing quality natural materials such as corten steel, granite and shot blasted glass, whilst introducing contemporary state of the art outdoor kitchens, outdoor fireplaces, water features and green walls. Garden Art also has a key focus within these London gardens, with the introduction of specially commissioned pieces for stone sculptures and unique glass art. The linear hard landscape design, with fluid rivers of under lit glass, relate beautifully to the linearity of the canals below.
The design for the soft landscaping schemes were challenging – the gardens needed to be relatively low maintenance, they needed to stand up to the harsh environment of a London rooftop location, whilst also still providing seasonality and all year interest. The planting scheme is linear, and highly contemporary in nature, evergreen planting provides all year structure and form, with warm rusts and burnt orange flower head’s providing a splash of seasonal colour, complementary to the features throughout.
Finally, an exquisite lighting scheme has been designed by Lighting IQ to define and enhance the rooftop spaces, and to provide beautiful night time lighting which provides the perfect ambiance for entertaining and relaxing in.
Aralia worked as Landscape Architects working within a multi-disciplinary consultant team which included Architects, Structural Engineers, Cost Consultants and a range of sub-contractors.
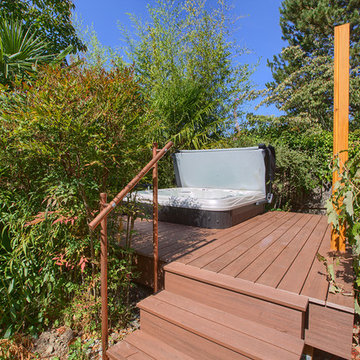
Inspiration för en mellanstor funkis terrass på baksidan av huset, med en vertikal trädgård
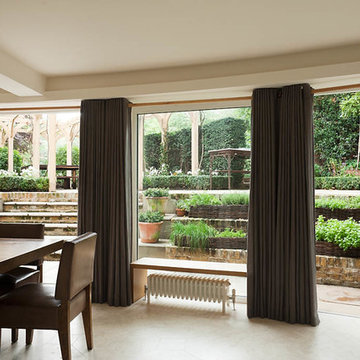
Completely remodelling this garden to ensure the interior slowed well with the exterior space, creating natural light inside whilst ensuring the garden is a stand out feature from the inside. buildburo Ltd
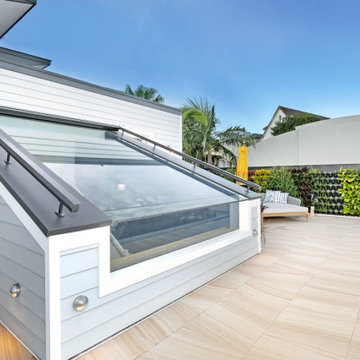
Stunning beach style deck with vertical garden
Foto på en stor maritim takterrass, med en vertikal trädgård
Foto på en stor maritim takterrass, med en vertikal trädgård
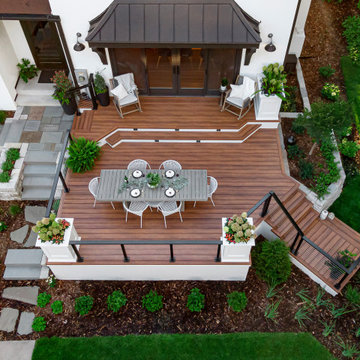
50 tals inredning av en mellanstor terrass längs med huset, med en vertikal trädgård, en pergola och kabelräcke
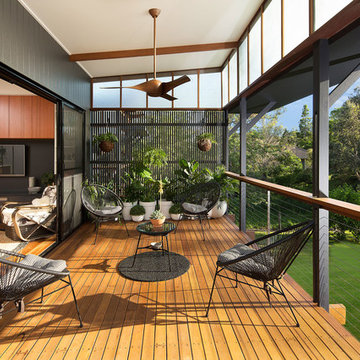
Inspiration för en mellanstor funkis terrass, med en vertikal trädgård och takförlängning
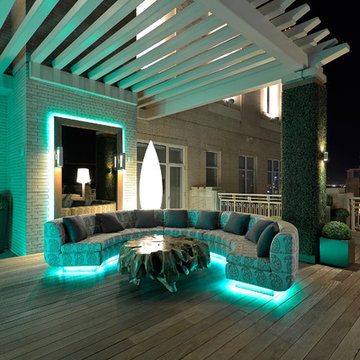
Harold Leidner Landscape Architects
Idéer för funkis terrasser, med en vertikal trädgård och en pergola
Idéer för funkis terrasser, med en vertikal trädgård och en pergola
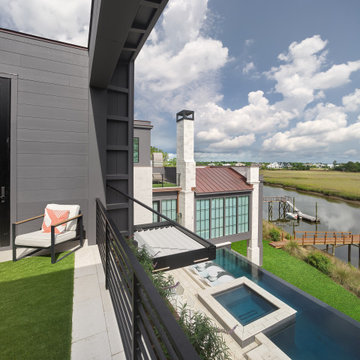
Water front living is elevated with expansive glass walls and tiered views.
Foto på en stor funkis takterrass, med en vertikal trädgård och räcke i metall
Foto på en stor funkis takterrass, med en vertikal trädgård och räcke i metall
623 foton på terrass, med en vertikal trädgård
3
