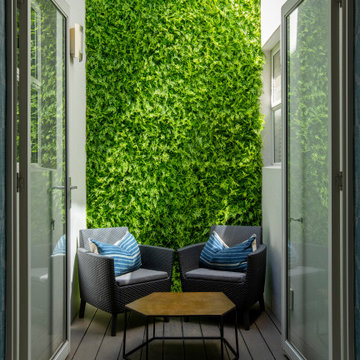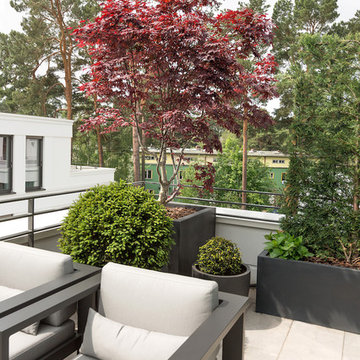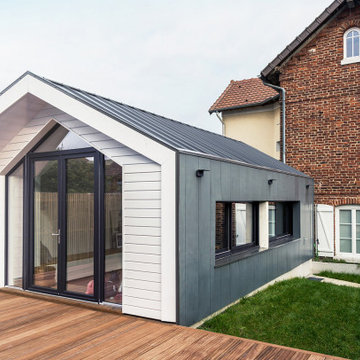623 foton på terrass, med en vertikal trädgård
Sortera efter:
Budget
Sortera efter:Populärt i dag
61 - 80 av 623 foton
Artikel 1 av 2
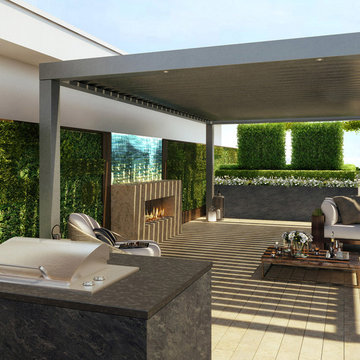
Aralia Gardens Limited.
www.aralia.org.uk
Bild på en liten funkis takterrass, med en vertikal trädgård
Bild på en liten funkis takterrass, med en vertikal trädgård
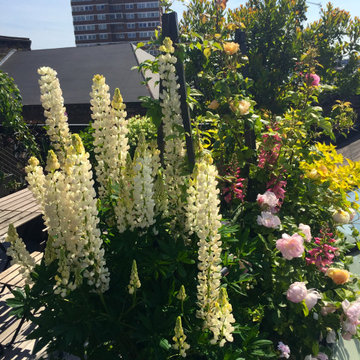
A very challenging site 5 stories up with no lift. We were instructed to provide a vertical garden to screen a wall as well provide a seating area full of English country garden flowering plants.
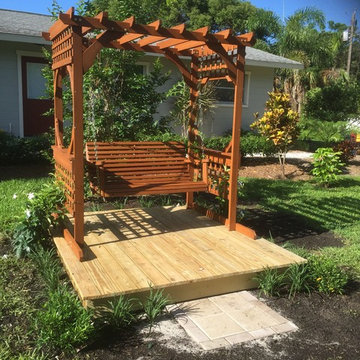
Small 2-person Garden swing placed on a small deck to make a destination location in a large garden. Swing was landscaped with flowering vines to cover trellis tops allowing sun cover for full sun protection of its patrons. The Clients has been using it to relax at the end of a long day often enjoying each other company along with the sunset some hors d'oeuvres and cocktails
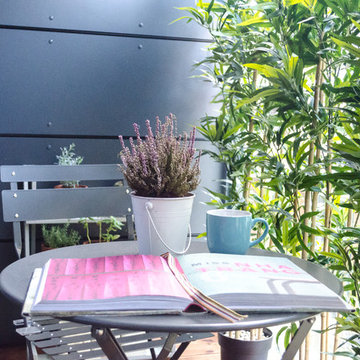
The lovely terrace of this East London home has been packed with character! The faux bamboo plants act as a clever screening to views of other flats and gives a sense of the jungle and greenery in the middle of London- we love it! The lovely compact dark grey table and chair makes it a perfect place to grow herbs and enjoy a cup of tea.
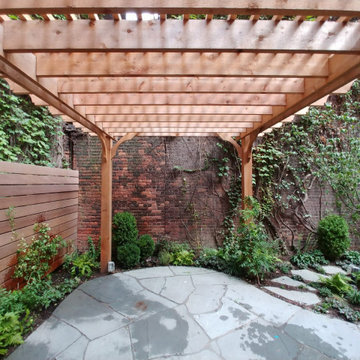
Meranti Fence Private 3-Story Townhouse in Downtown Manhattan, NY
Idéer för en mellanstor klassisk takterrass, med en vertikal trädgård och en pergola
Idéer för en mellanstor klassisk takterrass, med en vertikal trädgård och en pergola
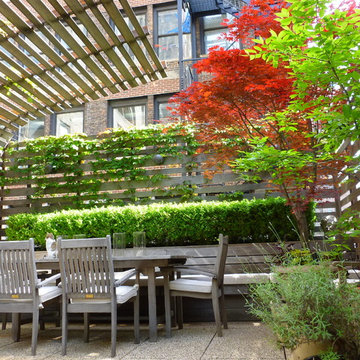
These photographs were taken of the roof deck (May 2012) by our client and show the wonderful planting and how truly green it is up on a roof in the midst of industrial/commercial Chelsea. There are also a few photos of the clients' adorable cat Jenny within the space.
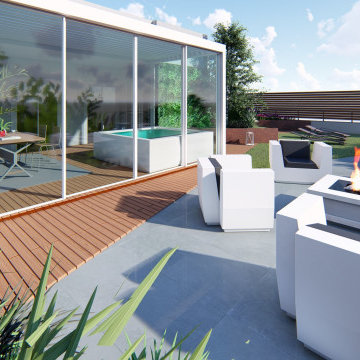
Un attico dallo stile moderno con vista Milano.
Questo spazio lo abbiamo pensato per cene e pranzi, abbiamo quindi inserito un tavolo allungabile ideale per adattarsi ad ogni occasione.
Gli angoli sono arricchiti con 4 vasi in resina e sulla parete dell’edificio abbiamo inserito 3 pannelli di verde verticale.
Per la pavimentazione abbiamo scelto una pedana di Iroko, legno ideale per l’esterno.
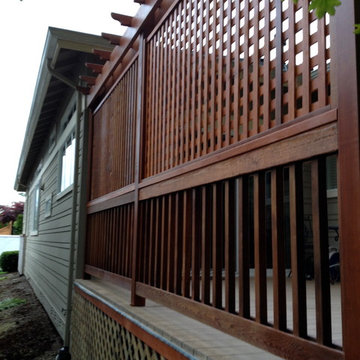
Inspiration för en terrass på baksidan av huset, med en vertikal trädgård
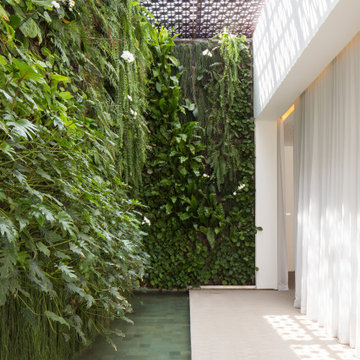
Inredning av en modern liten terrass längs med huset, med en vertikal trädgård och en pergola
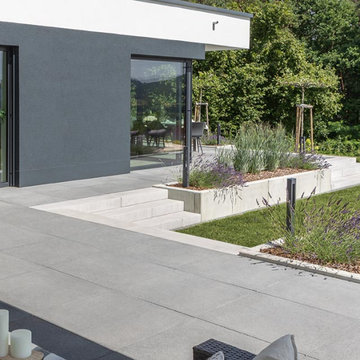
Trendig – egal ob Indoor oder Outdoor. Die graue Betonoptik bei Fliesen, Treppen, Wänden und Fassaden liegt schwer im Trend. Die pure Betonoberfläche spricht besonders Liebhaber der modernen Architektur an und passt hervorragend zum Industrial-Design. Die Blockstufen und Mauerelemente als Beeteinfassung in Sichtbeton Optik wirken als Kontrast zu Hausfassade, Terrassenplatten und grünem Rasen.
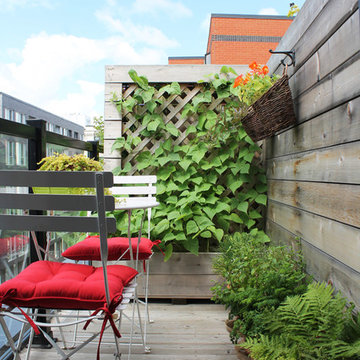
Photo: Laura Garner Design & Realty © 2016 Houzz
Modern inredning av en mellanstor terrass längs med huset, med en vertikal trädgård
Modern inredning av en mellanstor terrass längs med huset, med en vertikal trädgård
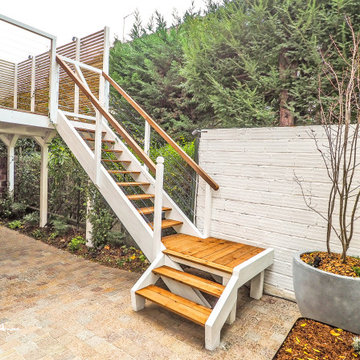
Klassisk inredning av en mellanstor terrass på baksidan av huset, med en vertikal trädgård, en pergola och räcke i trä
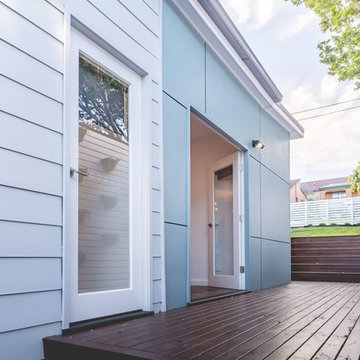
Pictured is the North side of the property and the only side of the house that is accessible. There is a generous front yard and small back yard so we really wanted to utilise this space as best as we could within the budget.
Decking and privacy screens were a must for this zone as it is quite built up either side of the property and there are now two entertaining zones outside for lounging, dining or a dry bar.
French doors were installed to the laundry and double French doors to the dining room for access to the clothes line, backyard and entertaining deck with added natural light.
The screening doubles as an opportunity to add some greenery and that's exactly what we did so that inside the laundry and dining room, the view out will eventually be cascading green leaves connected between the wall pots.
We changed up the cladding and colour to add a bit of interest and vertical lines on the facade and down 1/3 of the side.
Front and rear fencing with pedestrian gates were installed so the yard is secure and private.
In addition to a tall lap and cap timber fence at the rear, we also added Himalayan weeping bamboo along the fence line that continued to meet the side deck for extra sound proofing and privacy from the busy road beyond.
Previously the front door faced East and rear door faced West but it made more sense to flip it aound due to the driveway access and the highway.
Eaves, doors and screens in 'Ornamental Pearl' by Taubmans.
Weathertex clad in 'Minearl Salt' by British Paints.
Matrix clad in 'Aqua Queen' by Taubmans.
Deck stain by Cabots.
Roofing in 'Basalt' by Colorbond.
Paint by Wattyl.
Photo by Shannon Male.
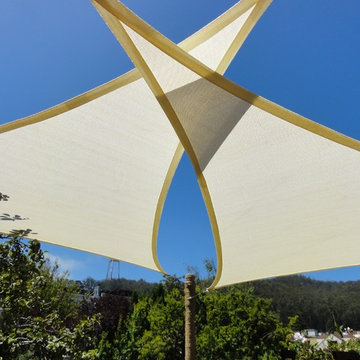
Gabriel Mena
Foto på en mellanstor funkis terrass på baksidan av huset, med en vertikal trädgård
Foto på en mellanstor funkis terrass på baksidan av huset, med en vertikal trädgård
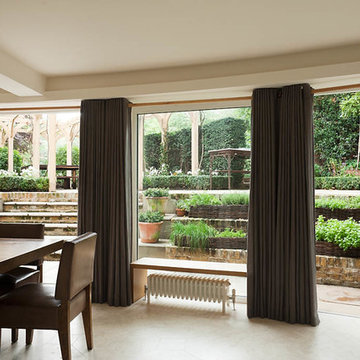
Completely remodelling this garden to ensure the interior slowed well with the exterior space, creating natural light inside whilst ensuring the garden is a stand out feature from the inside. buildburo Ltd
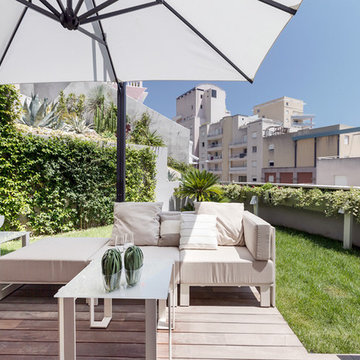
© NG-STUDIO snc. Photo by Rosa Amato. All Rights Reserved
Idéer för funkis terrasser, med en vertikal trädgård och markiser
Idéer för funkis terrasser, med en vertikal trädgård och markiser
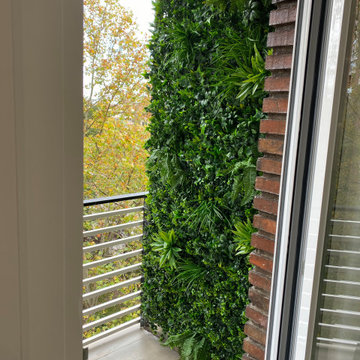
El salón con grandes ventanales y una puerta de acceso a una hermosa terraza exterior abierta, totalmente acondicionada, y con vistas despejadas. La terraza cuenta con un jardín vertical, que le aporta mucha frescura.
623 foton på terrass, med en vertikal trädgård
4
